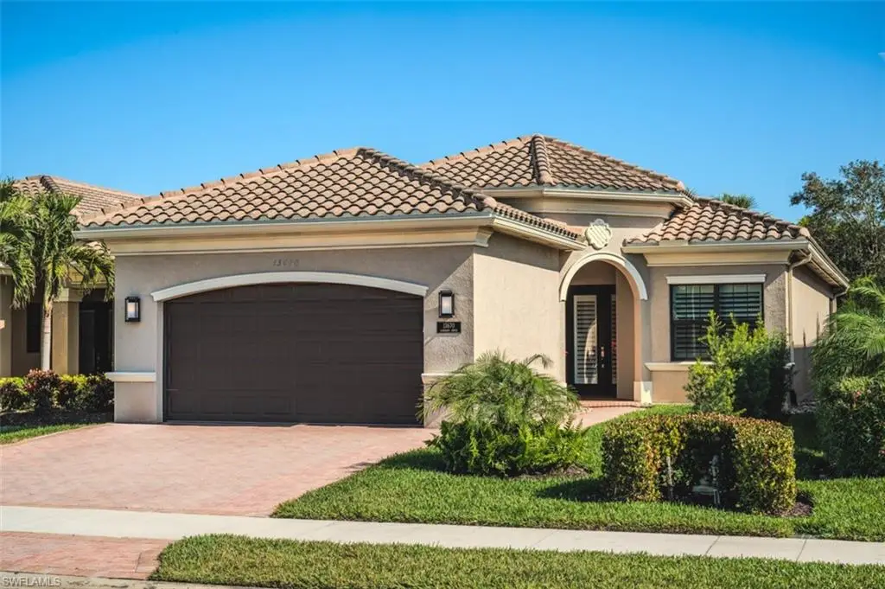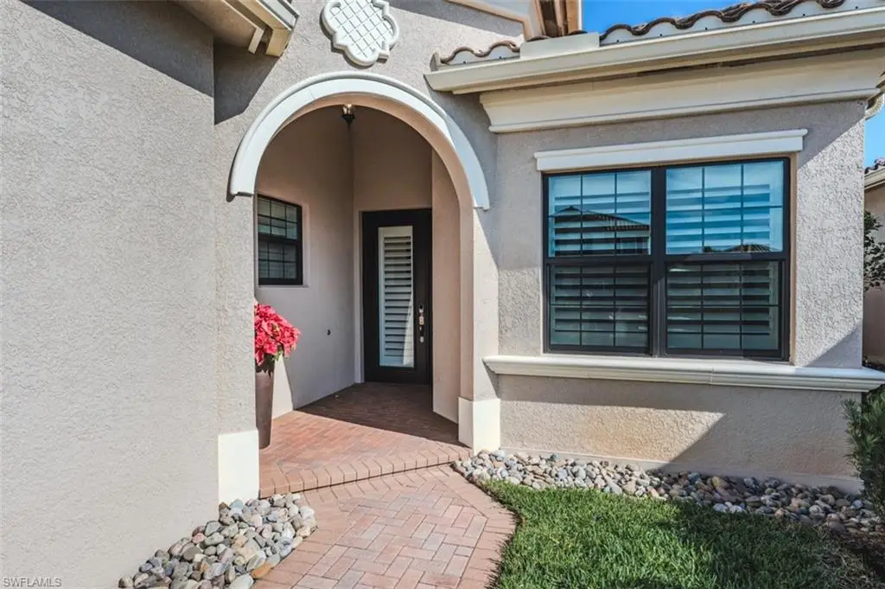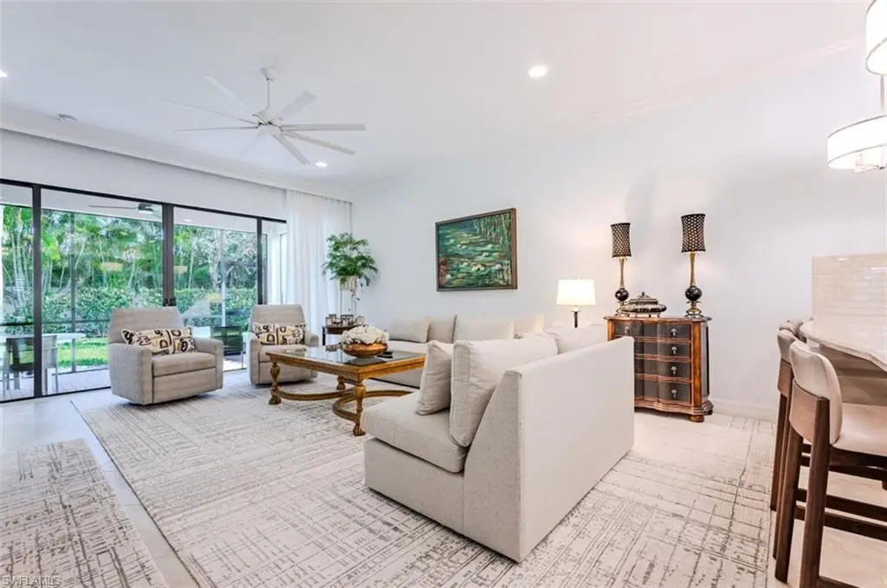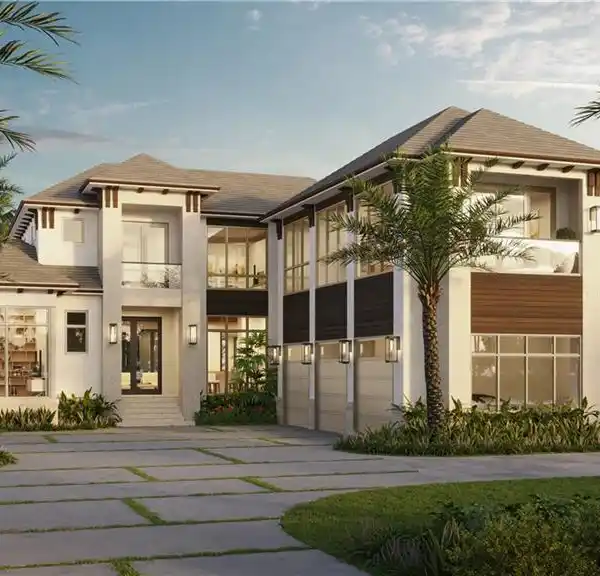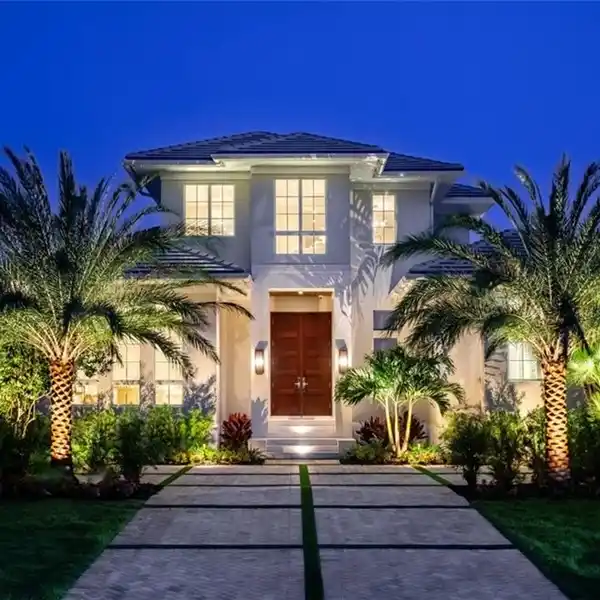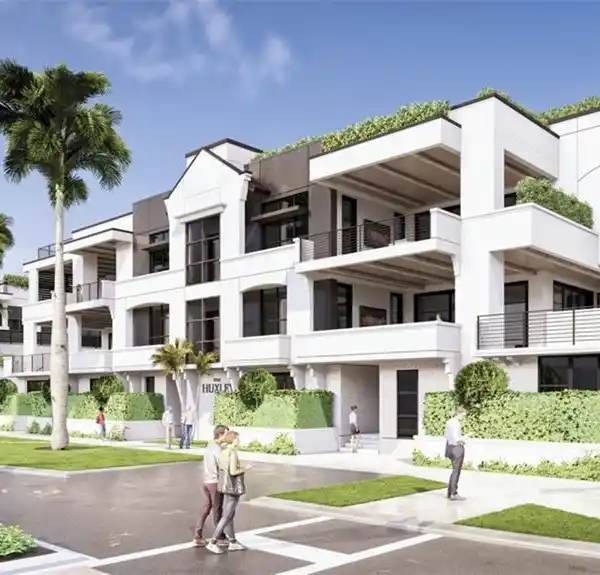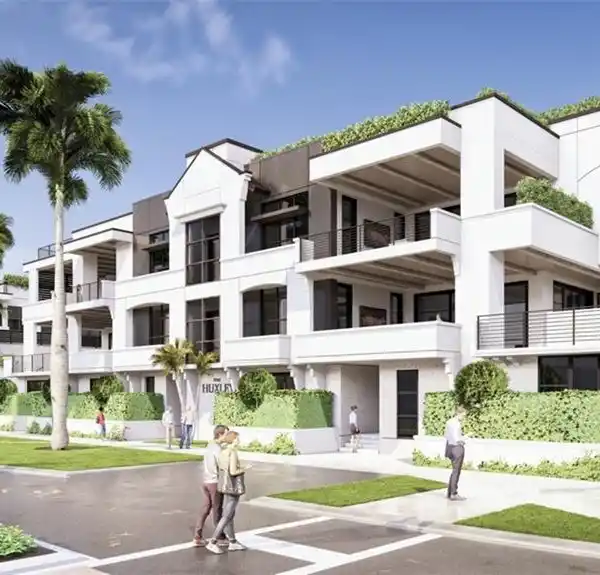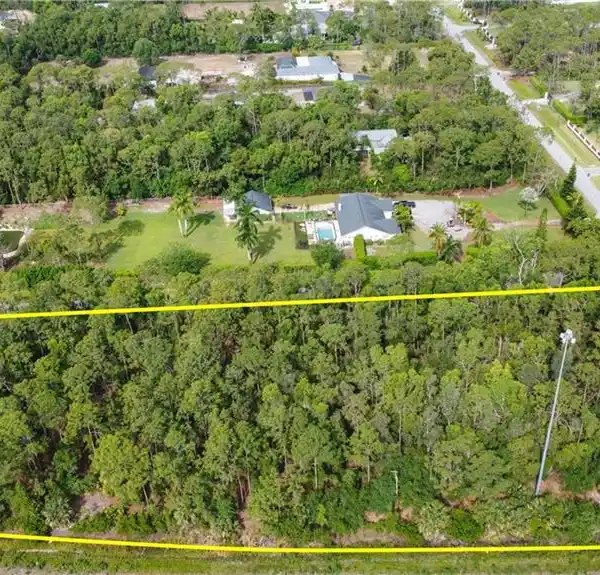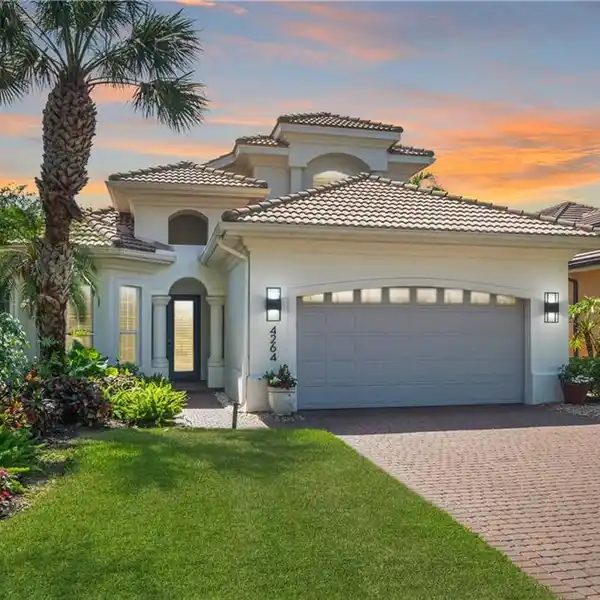Elegance and Comfort in the Highly Desirable Marbella Isles
13670 Mandarin Circle, Naples, Florida, 34109, USA
Listed by: Dante DiSabato | William Raveis Real Estate
Discover the epitome of luxury living in the highly desirable Marbella Isles, perfectly situated in a prime Naples location. This stunning 2017 Tribeca floor plan single-family home offers an exceptional blend of elegance and comfort. As you enter, you are greeted by a spacious open-concept layout that seamlessly connects the kitchen and great room, creating an inviting atmosphere for everyday living. The gourmet kitchen features a stylish breakfast bar that accommodates four bar stools, complemented by built-in cabinets, stainless steel appliances, and beautiful quartz countertops. Two sliding doors from the great room lead to a screened-in lanai, providing a serene space to relax and enjoy the picturesque landscaping and green space. The luxurious master bedroom is a true retreat, complete with an ensuite bathroom designed for relaxation. It offers ample space for a sitting area or desk and includes two walk-in closets complete with shelving systems. The master bathroom is elegantly appointed with custom mirrors, double sinks, a soaking tub, and a walk-in tile shower. Two generously sized guest rooms share a well-appointed bathroom, making them perfect for family or visitors. The guest rooms are conveniently located near the den, which can serve as additional sleeping space if needed. Practical features include a laundry room equipped with built-in cabinets for storage, a laundry tub sink, and easy access to the air-conditioned two-car garage. This home also boasts a stunning formal dining room with custom mirrors and exquisite millwork, along with a spacious pantry. Marbella isles provides easy access to the shopping, dining and entertainment of Pine Ridge Road via entrances on both Livingston or Airport Pulling Road. Experience the best of Naples living in this remarkable property at Marbella Isles!
Highlights:
Stylish quartz countertops
Screened-in lanai with picturesque landscaping
Luxurious master bedroom retreat
Listed by Dante DiSabato | William Raveis Real Estate
Highlights:
Stylish quartz countertops
Screened-in lanai with picturesque landscaping
Luxurious master bedroom retreat
Custom mirrors and millwork throughout
Gourmet kitchen with built-in cabinets
Ensuite bathroom with soaking tub and walk-in shower
Spacious open-concept layout
Two-car air-conditioned garage
Formal dining room with exquisite features
Proximity to shopping, dining, and entertainment
