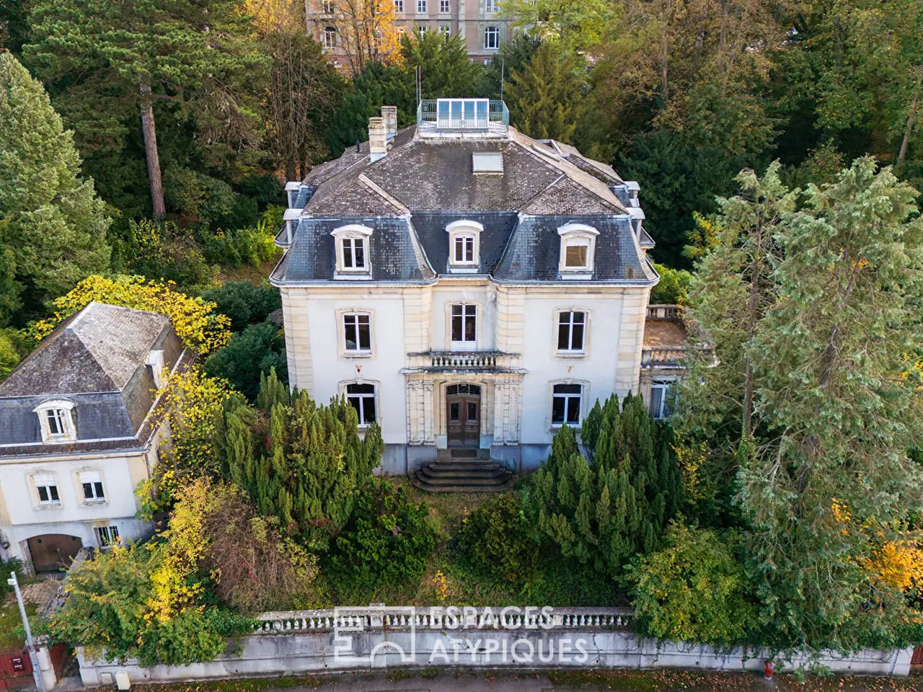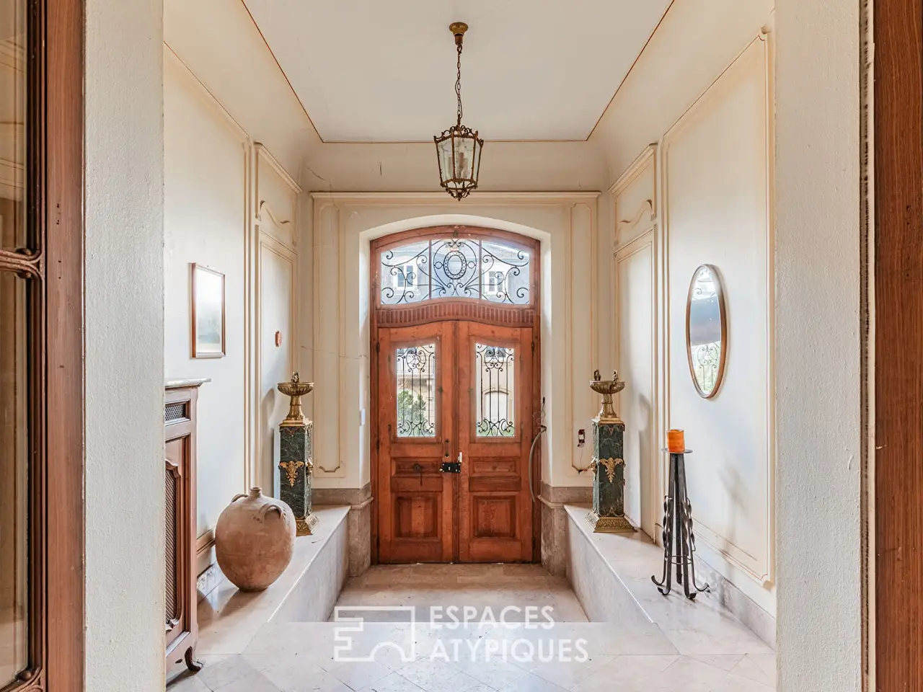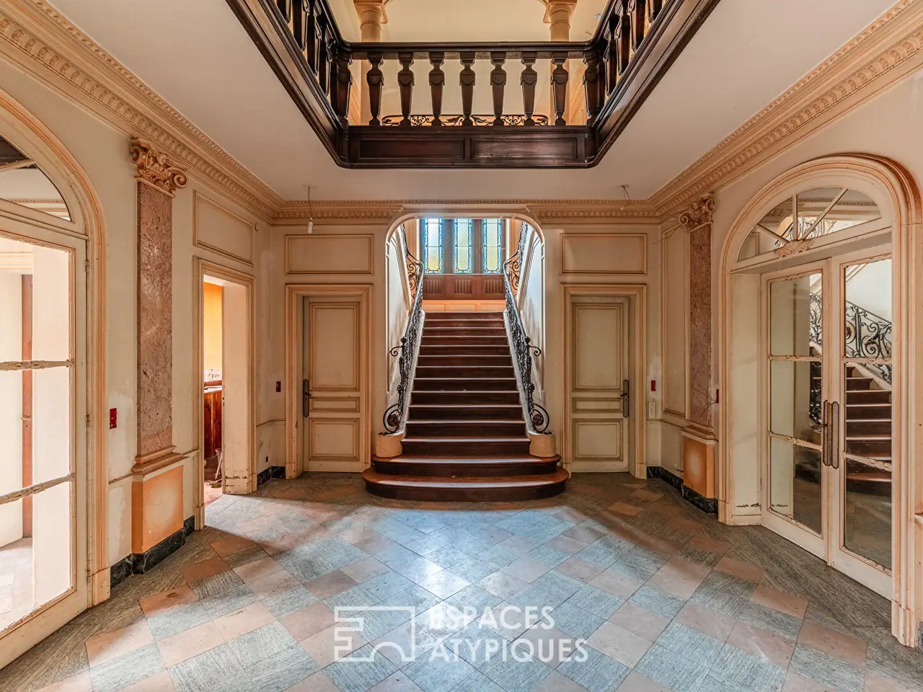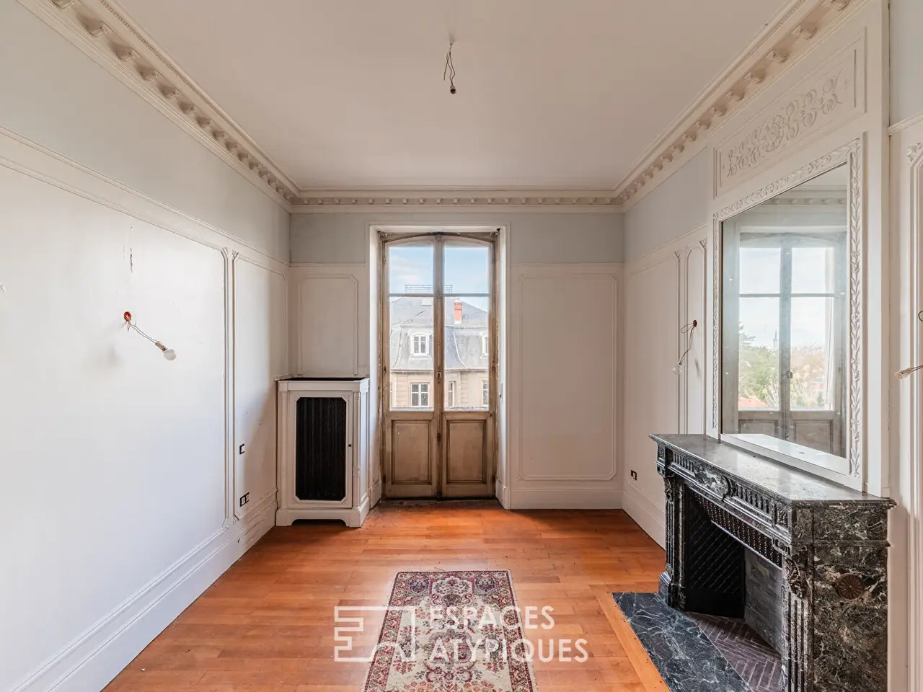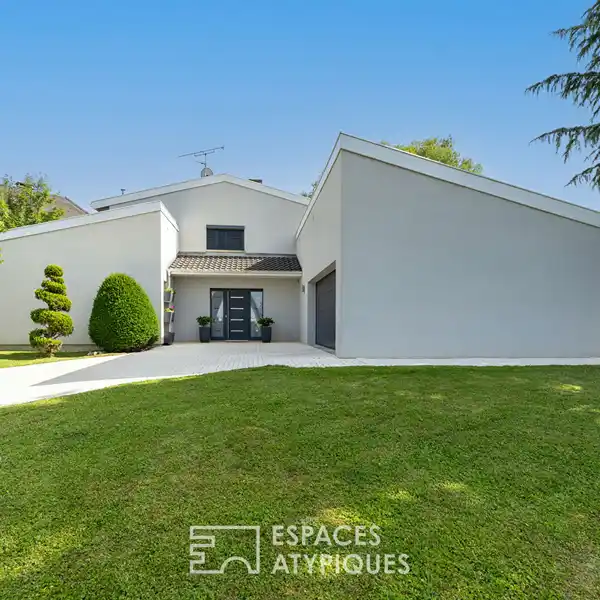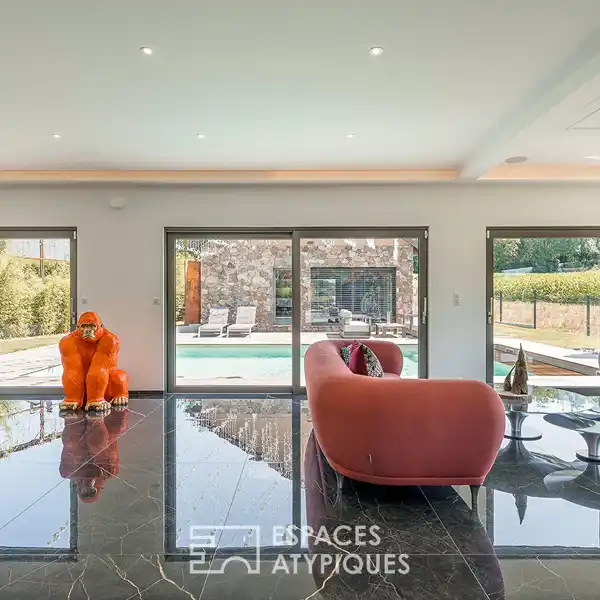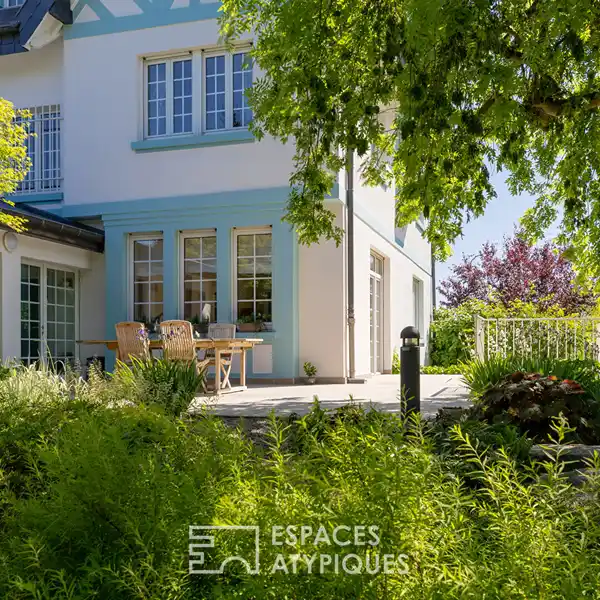Impressive Manor House
Mulhouse, France
Listed by: Espaces Atypiques
Situated on the sought-after heights of the Rebberg, this impressive manor house spans 660 m2 on 18 acres of wooded grounds. Built in 1925 for the industrialist Mathieu Dreyfus, elder brother of Alfred Dreyfus, this charming residence combines walls steeped in history with great potential for numerous projects. The building boasts remarkable architectural features such as wood panelling, mouldings, parquet flooring, marble fireplaces and stained glass windows that will delight lovers of old stone. It has four floors, the top of which is nestled under the building's exposed roof frame and features a glazed floor overlooked by a skylight. A roof terrace completes this level. The property also features a vast cellar, a double garage and a former caretaker's cottage, the independent volumes of which could lend themselves to a variety of projects, such as the practice of a liberal profession. This unique property, with its sought-after location and incredible volumes, could easily be transformed into a living or business space that harmoniously blends old-world charm with contemporary comfort. Its generous volumes could accommodate four luxury flats. Whether as an exceptional place to live or a professional project, this property is just waiting for a new vision to unfold its full potential. 10-minute walk to shops Schools within 15 minutes' walk Mulhouse station within 5 minutes' walk REF. 1392 Additional information * 19 rooms * 10 bedrooms * 4 bathrooms * Outdoor space : 1800 SQM * Property tax : 7 374 €
Highlights:
Marble fireplaces
Stained glass windows
Glazed floor with skylight
Contact Agent | Espaces Atypiques
Highlights:
Marble fireplaces
Stained glass windows
Glazed floor with skylight
Roof terrace
Wood panelling
Parquet flooring
Double garage
Vast cellar
