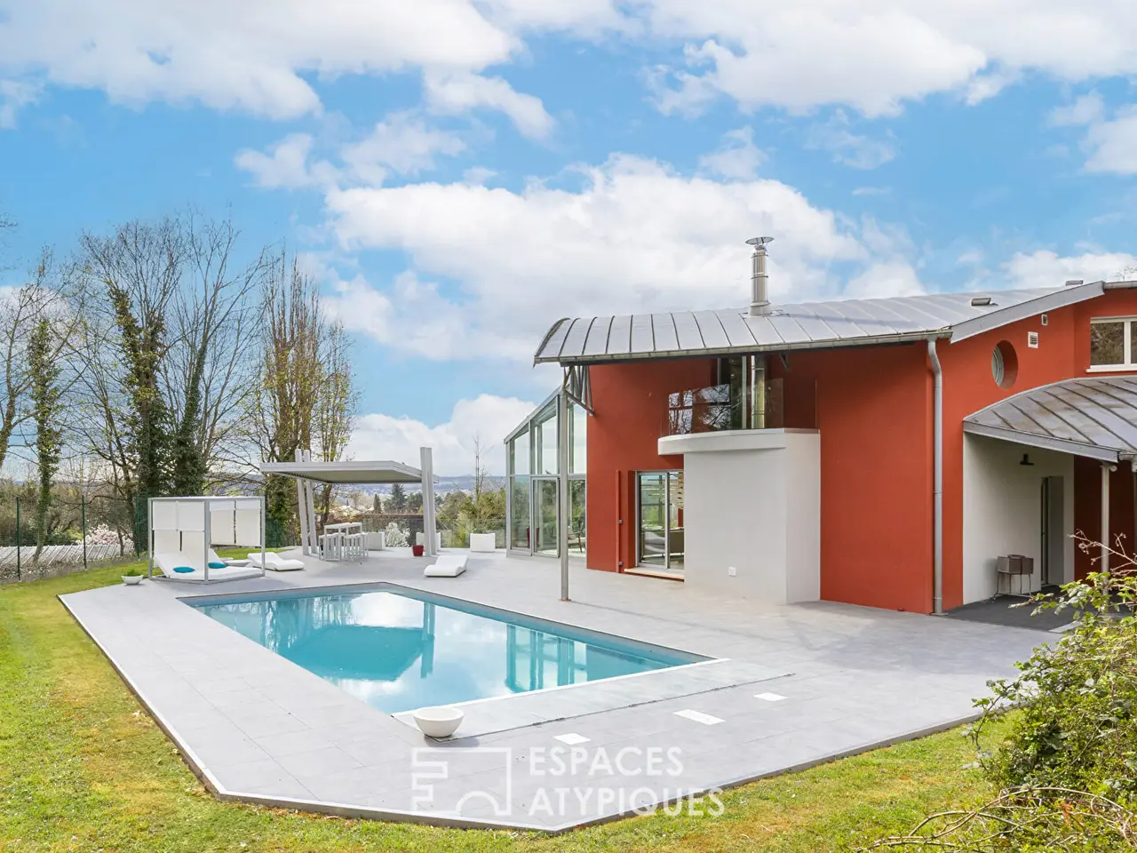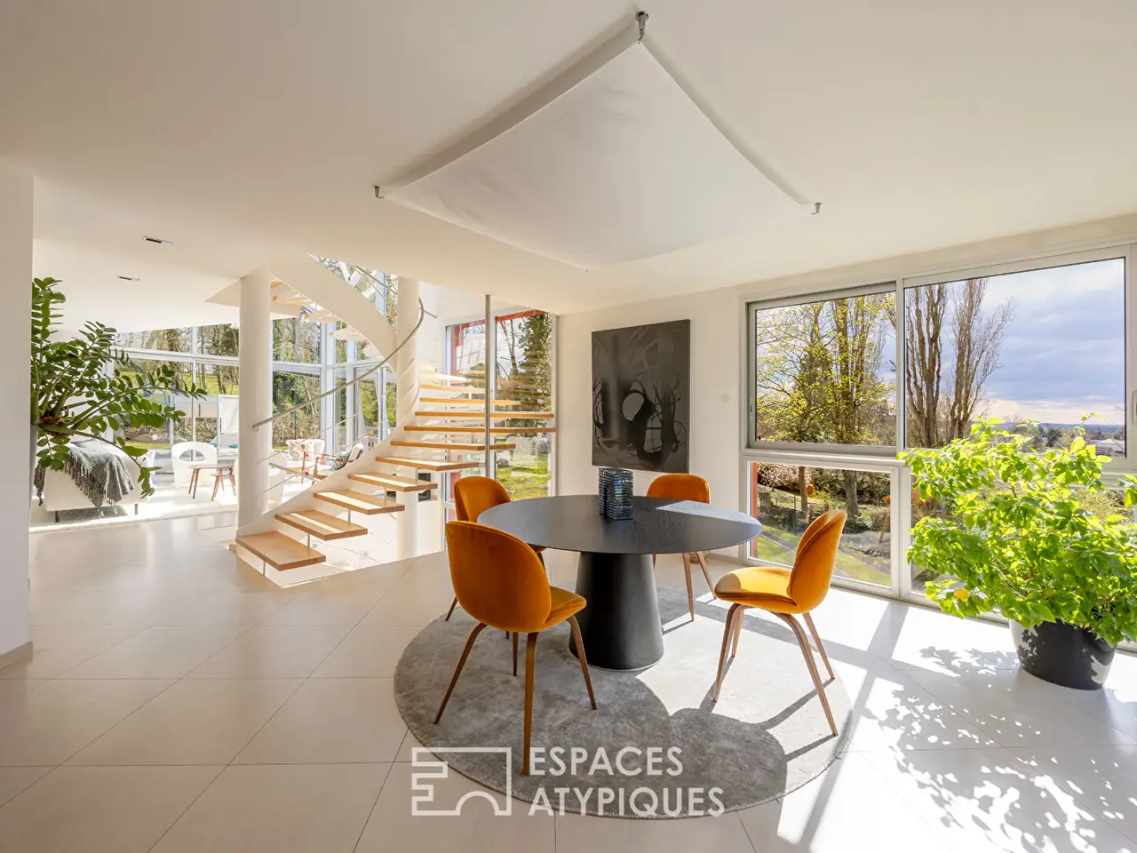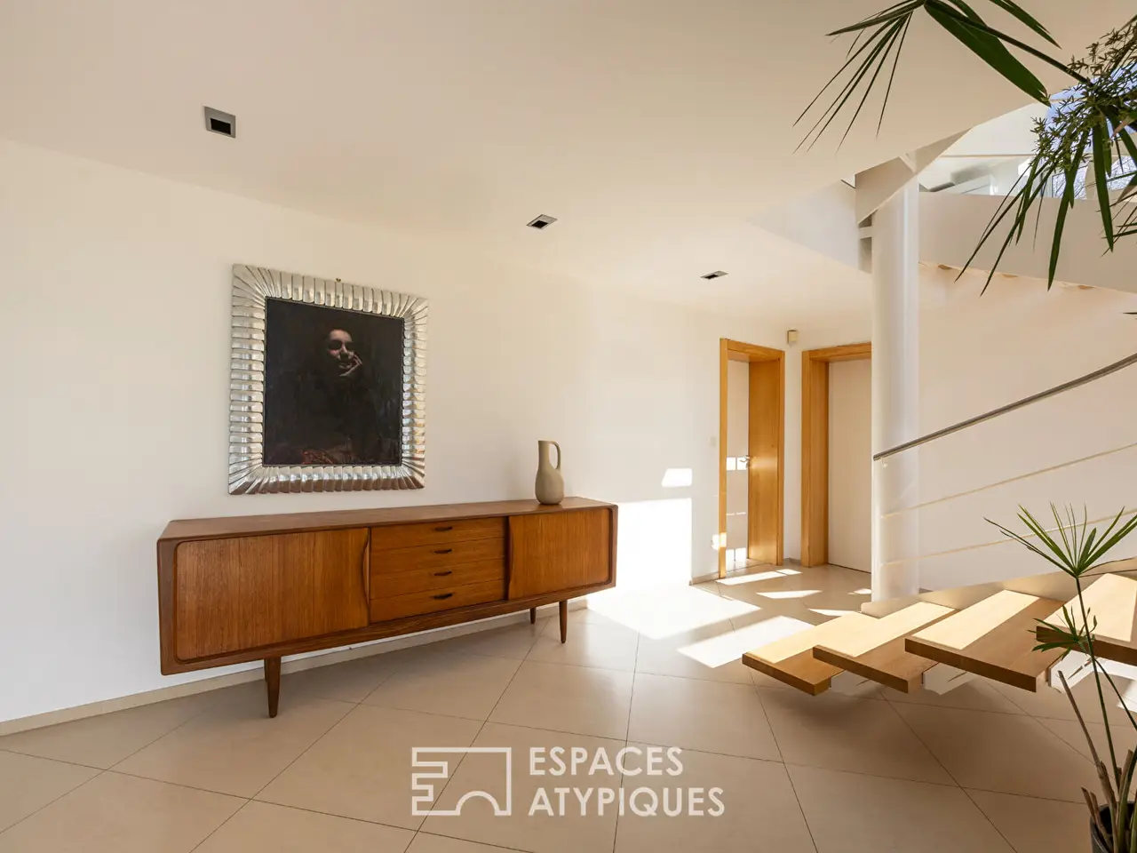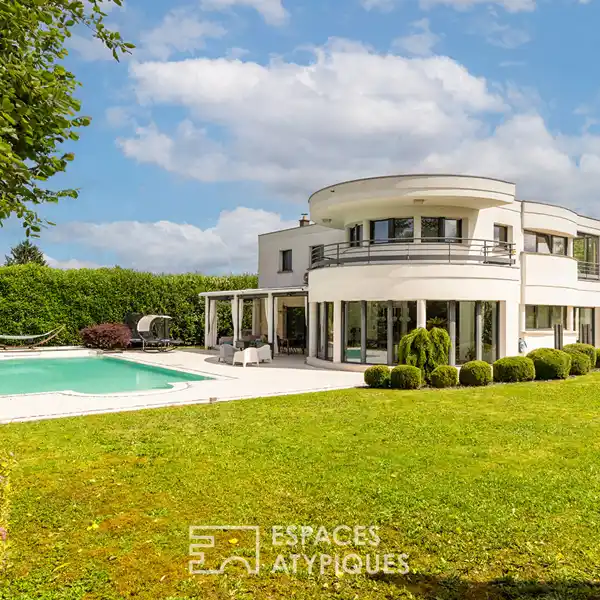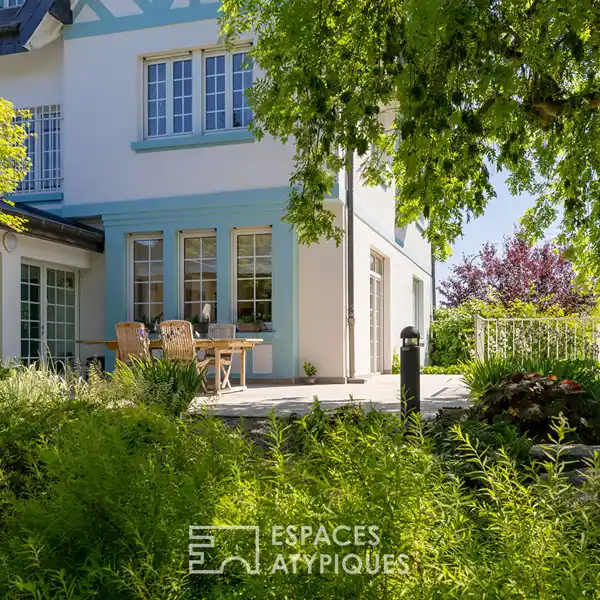Architect-designed Luxury Home on Expansive Wooded Grounds
USD $1,791,668
Mulhouse, France
Listed by: Espaces Atypiques
Situated on the heights of a sought-after district and benefiting from an exceptional dominant position, this architect-designed house offers 335 m2 of living space on 24 acres of wooded grounds. Its generous volumes, clean lines and top-of-the-range features, including a vast terrace with a swimming pool, will win you over.The tone is set from the moment you enter, with a spacious hallway leading seamlessly to the cellar and garage. The first floor opens onto a vast living area bathed in light, where the lounge, living room, dining room and open-plan kitchen coexist in a warm, fluid atmosphere. The functional, fully-equipped kitchen has an adjoining pantry. A master suite with en suite shower room and dressing room completes this level. On the upper floor, a mezzanine leads to three further bedrooms and a shower room. The property benefits from underfloor heating on all three levels, air conditioning in the living areas and a recently overhauled stainless steel roof, guaranteeing excellent energy performance and thermal comfort all year round.Outside, the property offers a privileged living environment with a swimming pool carefully integrated into a 200 m2 terrace, ideal for enjoying fine weather in complete privacy. The landscaped garden surrounds the house, adding to the sense of tranquillity. The carport and numerous parking spaces make day-to-day life easier, while providing the perfect welcome for guests. The Rebberg residential area, renowned for its quality of life, offers quick access to schools, local shops and urban infrastructure.A large cellar adds to the many assets of this bright house with its meticulous finishes. A rare property in terms of both its exceptional location and the comfortable lifestyle it promises its future owners.Shops 5 minutes' drive awaySchools 5 minutes' drive awayPublic transport (tram, bus) 5 minutes' drive awayREF. 1512Additional information* 7 rooms* 5 bedrooms* 3 bathrooms* Outdoor space : 2400 SQM* Property tax : 8 239 €Energy Performance CertificatePrimary energy consumptionc : 81 kWh/m2.yearHigh performance housing*A*B*81kWh/m2.year11*kg CO2/m2.yearC*D*E*F*GExtremely poor housing performance* Of which greenhouse gas emissionsc : 11 kg CO2/m2.yearLow CO2 emissions*A*B*11kg CO2/m2.yearC*D*E*F*GVery high CO2 emissionsEstimated average annual energy costs for standard use, indexed to specific years 2021, 2022, 2023 : between 2060 € and 2870 € Subscription IncludedAgency feesThe fees include VAT and are payable by the vendorMediatorMediation Franchise-Consommateurswww.mediation-franchise.com29 Boulevard de Courcelles 75008 ParisInformation on the risks to which this property is exposed is available on the Geohazards website : www.georisques.gouv.fr
Highlights:
Vast terrace with swimming pool
Underfloor heating on all levels
Stainless steel roof
Contact Agent | Espaces Atypiques
Highlights:
Vast terrace with swimming pool
Underfloor heating on all levels
Stainless steel roof
Landscaped garden with privacy
Functional, fully-equipped kitchen with pantry
