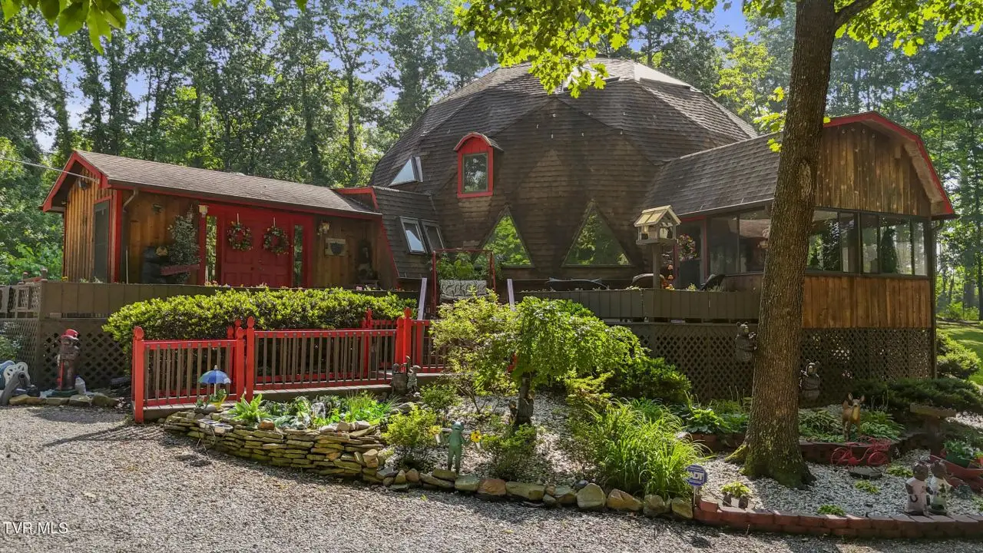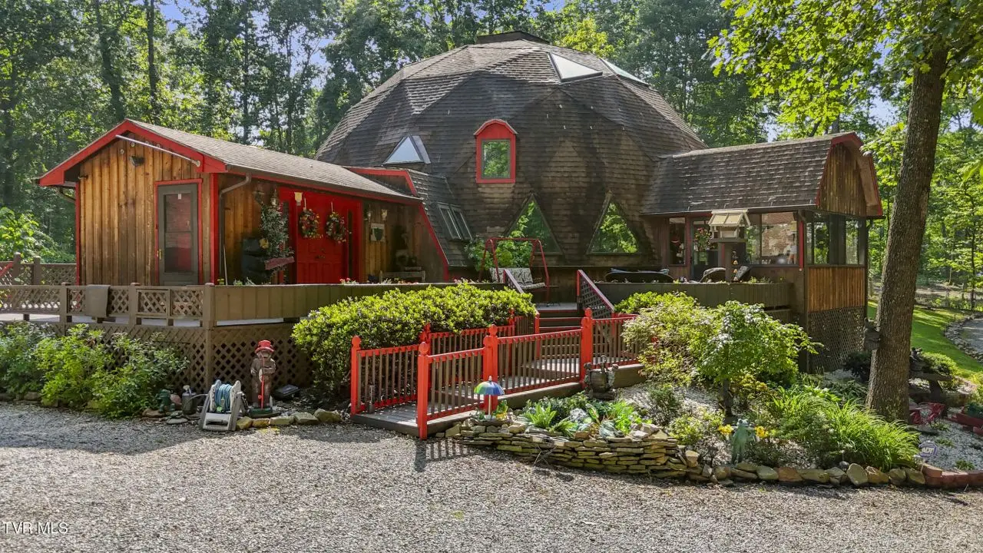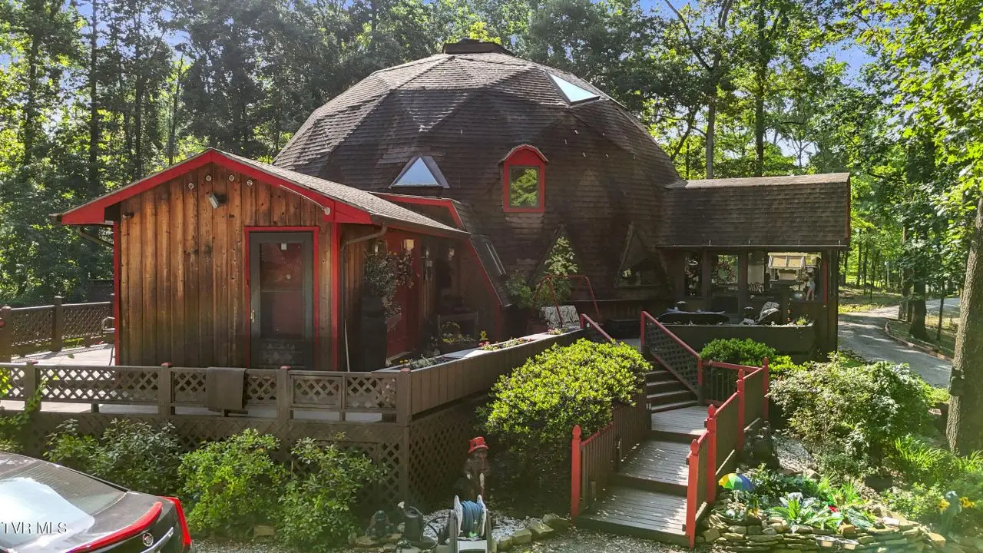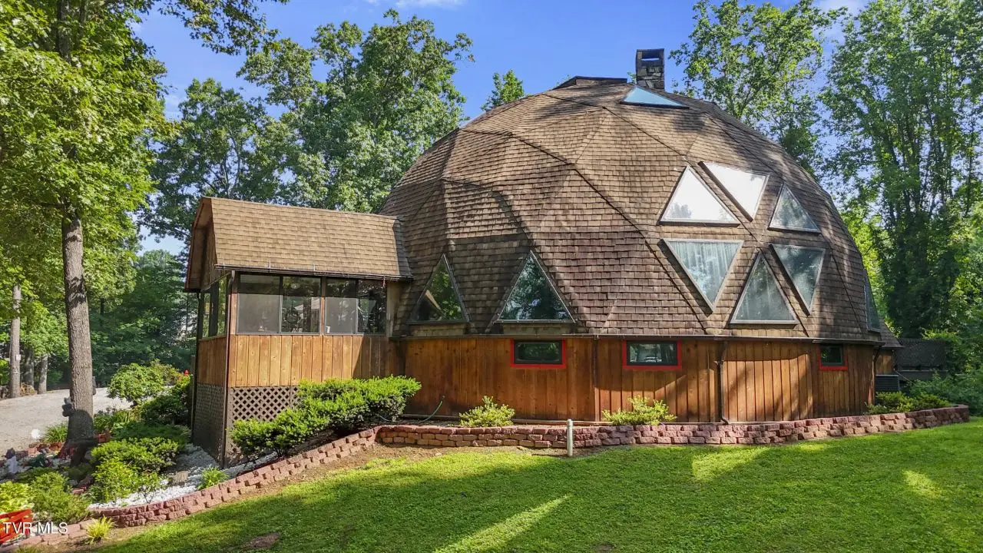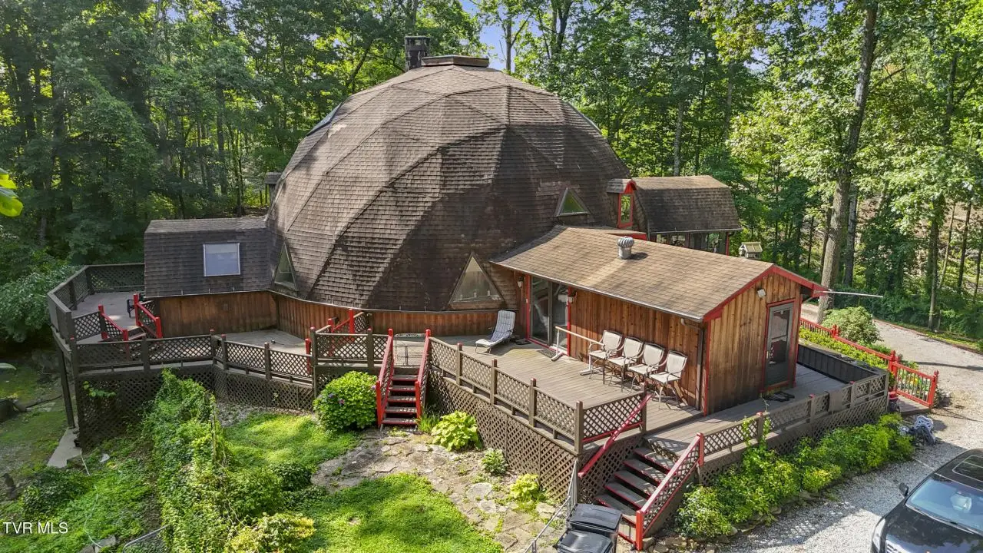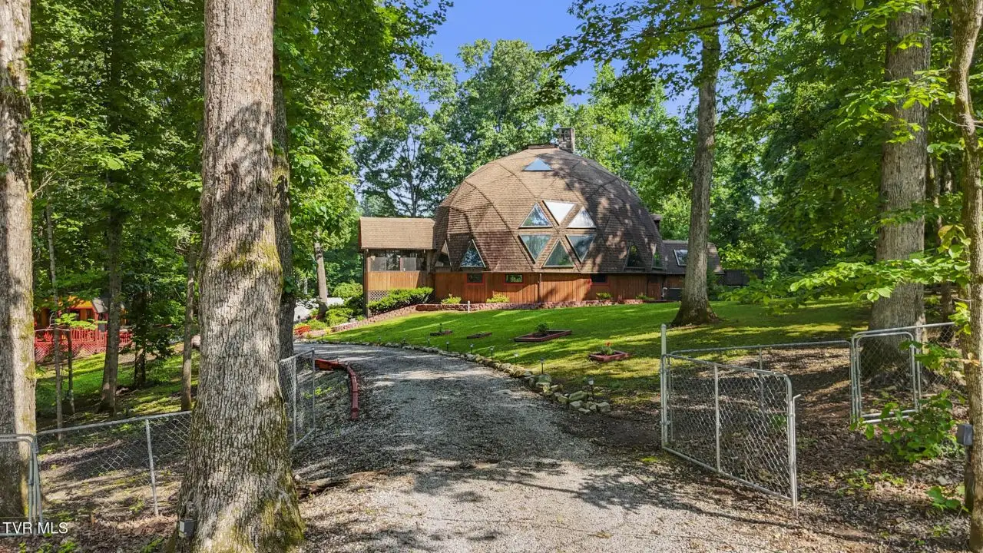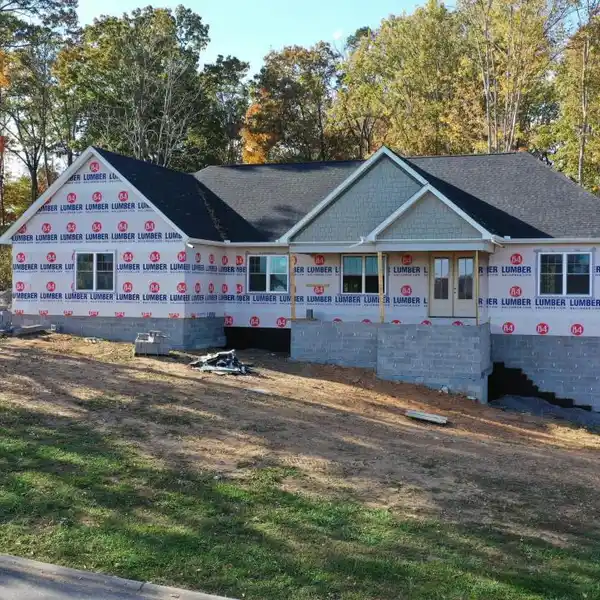Round Dome Home on Ten-plus Private Wooded Acres
1537 Kimberly Drive, Morristown, Tennessee, 37814, USA
Listed by: CRYE-LEIKE Real Estate Services
Private Retreat on 10+ Wooded Acres - A Truly Unique Property! Escape to your own secluded sanctuary with this one-of-a-kind round dome home nestled on just over 10 wooded acres. This extraordinary 2-bedroom, 3.5-bath home offers privacy, comfort, and character like no other. Step inside to an expansive open floor plan anchored by a stunning floor-to-ceiling stone fireplace that stretches to the soaring 30-foot ceiling - creating a dramatic and inviting centerpiece for entertaining or relaxing. The main-level master suite is a true retreat, featuring a spacious walk-in closet and a luxurious en-suite bath with a whirlpool tub and separate shower. A grand spiral staircase leads to an open loft lounge area - perfect for a reading nook or game space. Just beyond, a large second bedroom offers its own en-suite bath, walk-in closet, and private dressing area. Downstairs, the finished basement with a kitchenette offers versatile space for guests, recreation, or extended living needs. Outside, wraparound decking surrounds the home, inviting you to take in the sights and sounds of nature from every angle. Need more space? A detached 3-car garage offers ample parking and an upstairs storage area, while a charming she-shed provides the perfect place to relax, craft, or escape. Picnic areas and a half-mile trail that winds through the acreage add to the charm and usability of this tranquil retreat - perfect for walks, ATVs, or future development, as additional homes can be built on the property. Located just minutes from shopping, dining, Panther Creek State Park, and beautiful Cherokee Lake. A home warranty will be provided by the listing agent upon successful closing. Don't miss your chance to own this truly special property - schedule your private showing today!
Highlights:
Floor-to-ceiling stone fireplace
Spiral staircase to open loft lounge
Whirlpool tub in luxurious en-suite bath
Contact Agent | CRYE-LEIKE Real Estate Services
Highlights:
Floor-to-ceiling stone fireplace
Spiral staircase to open loft lounge
Whirlpool tub in luxurious en-suite bath
Wraparound decking with nature views
Finished basement with kitchenette
Detached 3-car garage with storage area
Charming she-shed for relaxation
Half-mile trail on wooded acres
Main-level master suite with walk-in closet
Expansive open floor plan
