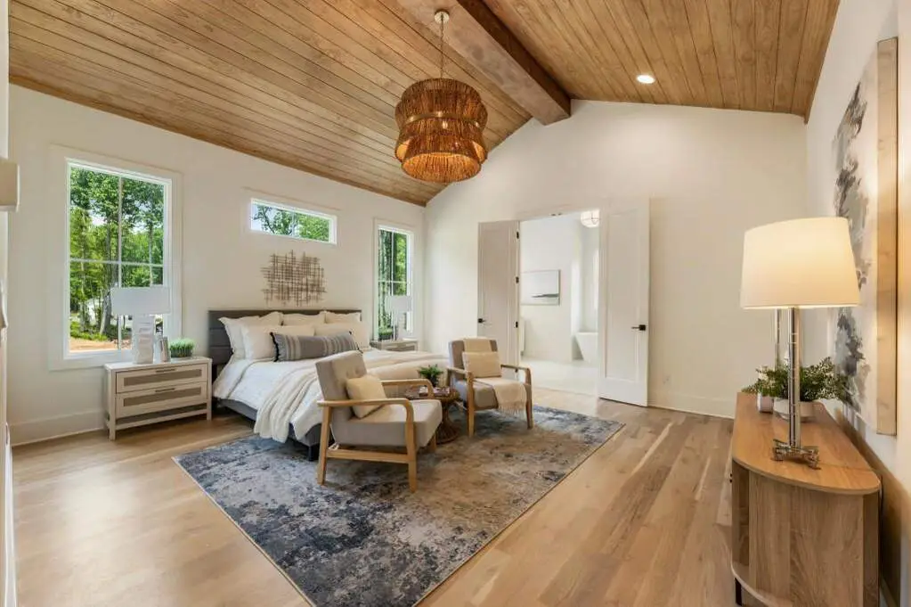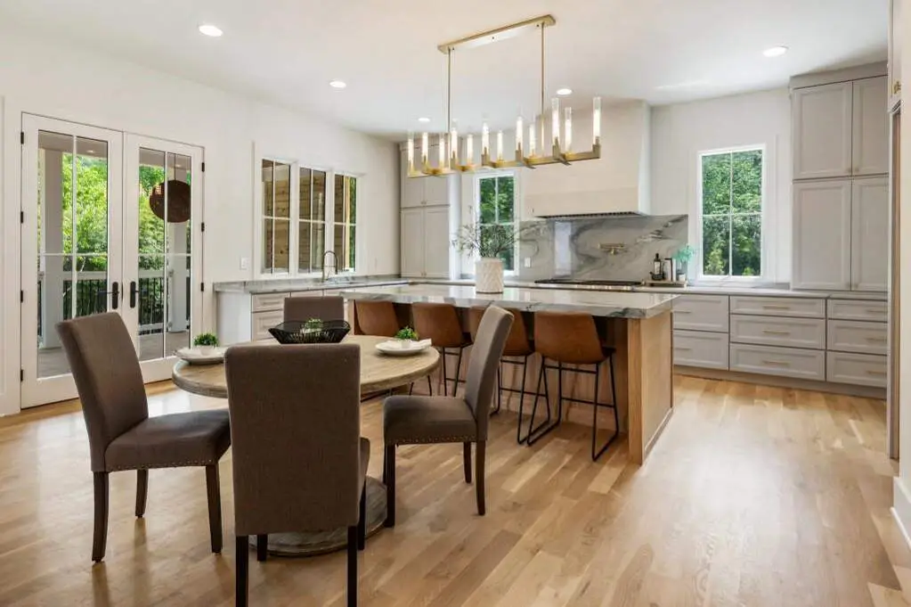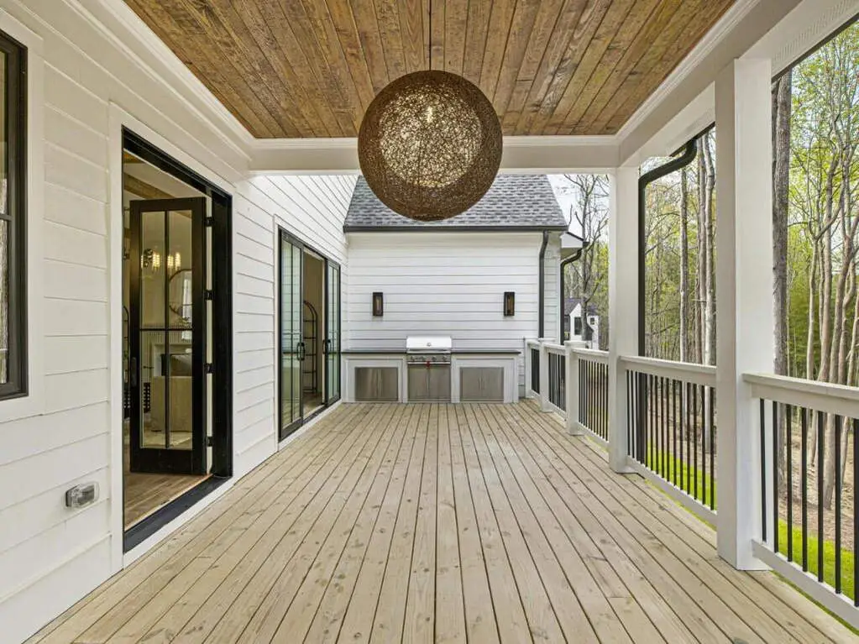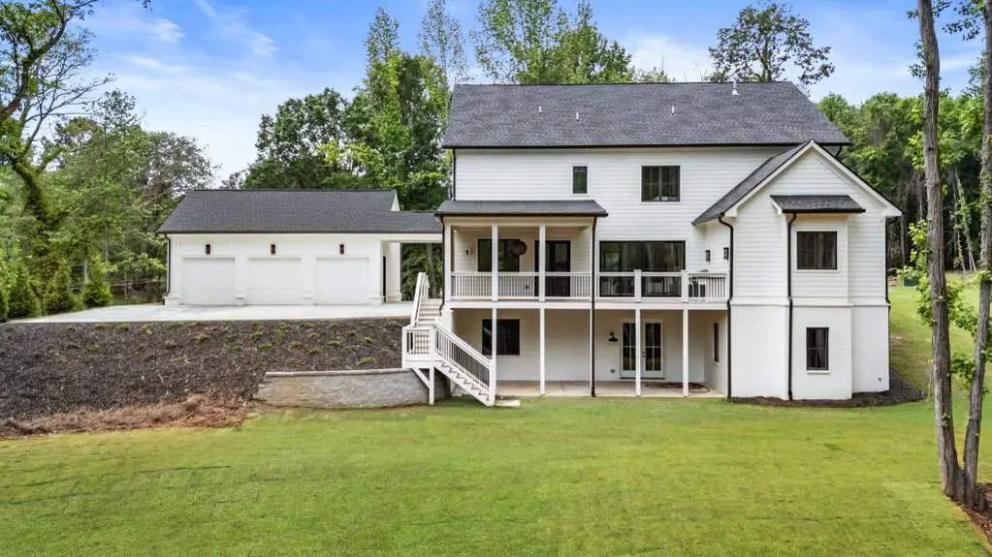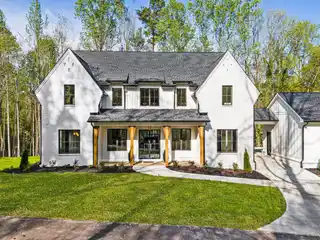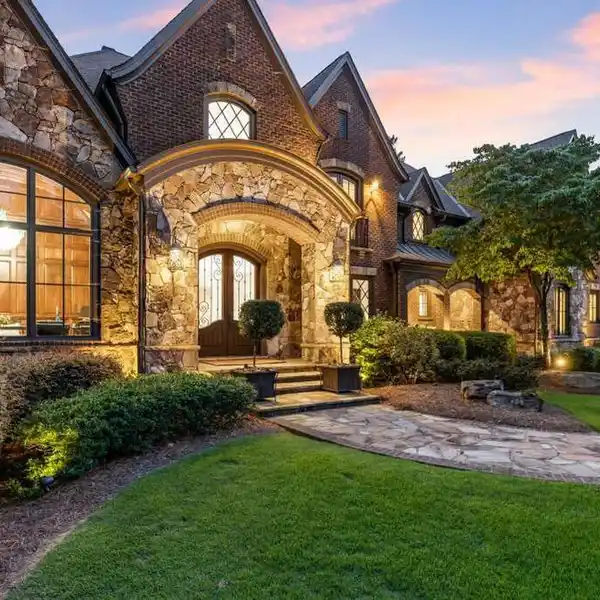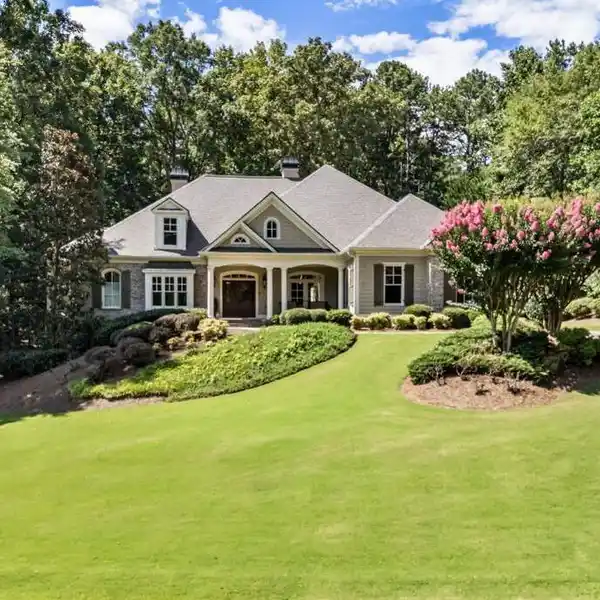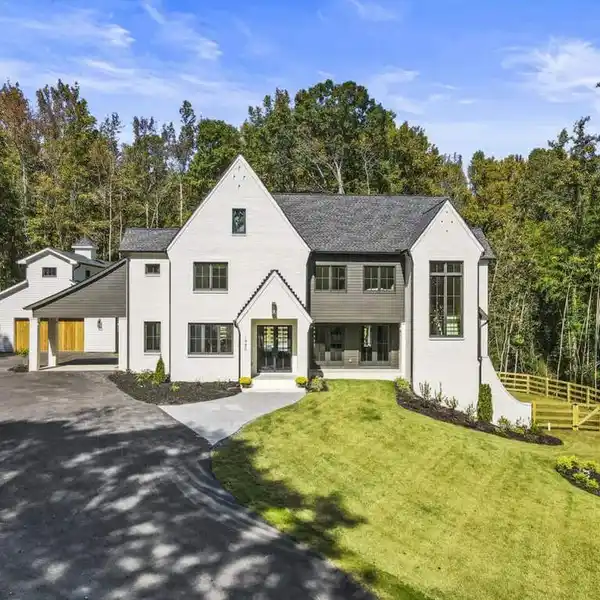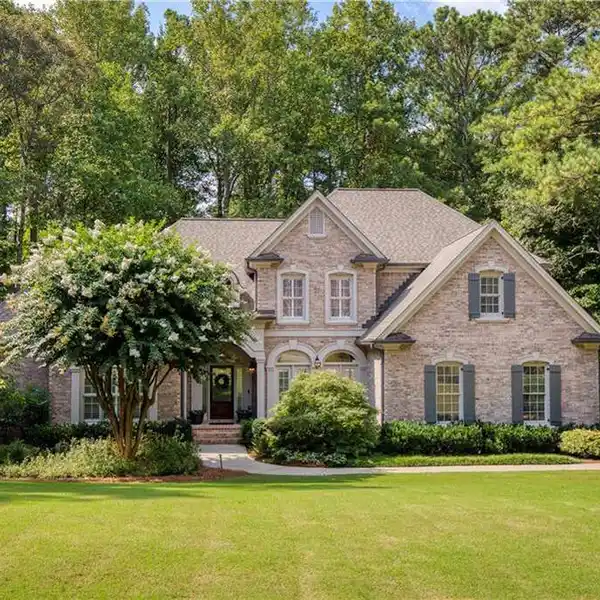Luxury New Construction with Soaring Foyer
Milton, Georgia, USA
Listed by: Andrea Cueny | Ansley Real Estate - Christie’s International Real Estate
Exceptional opportunity in Milton to be on acreage in new construction all located within this gated enclave of three custom homes. Priced below appraisal and an amazing value for the new owner to enjoy stunning new construction with a primary bedroom and second guest room on the main level with an unfinished terrace level ready for you to customize. This estate home was built by Paramount Builders and offers privacy and a thoughtful floor plan all located within picturesque Milton, Georgia. Upon entering, take in the soaring two story foyer that welcomes you with abundant natural light and opens into the spacious main level. The chef's kitchen features an oversized island, custom cabinetry that extends to the ceiling, a quartz slab backsplash, and a statement range with cast stone hood framed by large picture windows. Integrated Thermador appliances include a built-in refrigerator and full size freezer with a 48 inch gas range with dual ovens, dishwasher, and microwave drawer. A spacious scullery with wet bar and additional cabinetry bridges the kitchen to the formal dining room, providing functionality and elegance for celebratory parties and holiday dinners. The kitchen flows into the living room where a cast stone fireplace with mantel creates a warm focal point. Glass sliding doors lead to the covered outdoor living space with grilling station, already wired for a surround sound system with additional speakers on the porch. The main-level primary suite is a private retreat with vaulted ceilings and exposed beams, a dual sided walk-in closet, and a spa-like bath with double vanities, frameless shower, and a free-standing soaking tub that overlooks the private backyard. A secondary bedroom with full bath on the main level offers flexibility for guests, a home office, or library. Throughout the home, details such as red oak hardwood flooring, cove crown molding, wainscoting and custom feature walls reflect the craftsmanship of Paramount Builders.
Highlights:
Custom cabinetry to ceiling
Chef's kitchen with quartz slab backsplash
Statement range with cast stone hood
Listed by Andrea Cueny | Ansley Real Estate - Christie’s International Real Estate
Highlights:
Custom cabinetry to ceiling
Chef's kitchen with quartz slab backsplash
Statement range with cast stone hood
Spacious scullery with wet bar
Cast stone fireplace with mantel
Main-level primary suite with vaulted ceilings
Glass sliding doors to outdoor living space
Red oak hardwood flooring
Cove crown molding
Wainscoting and custom feature walls

