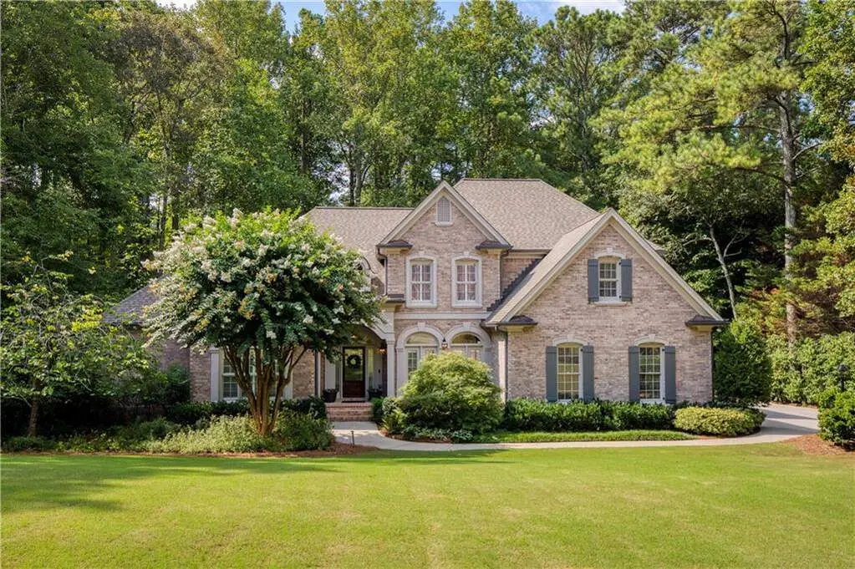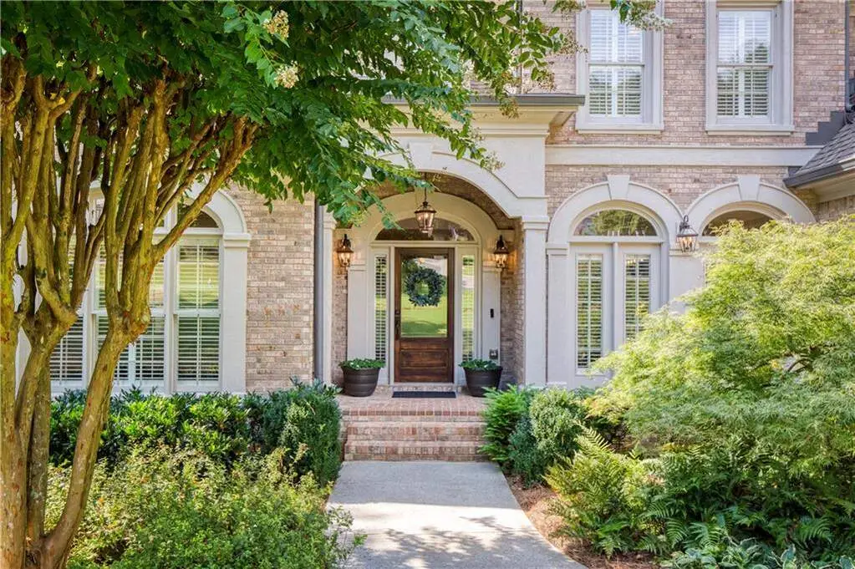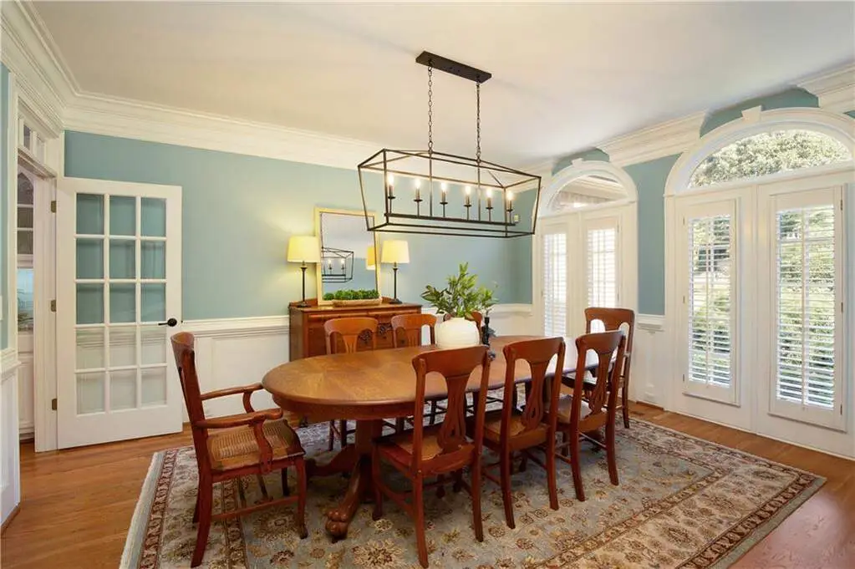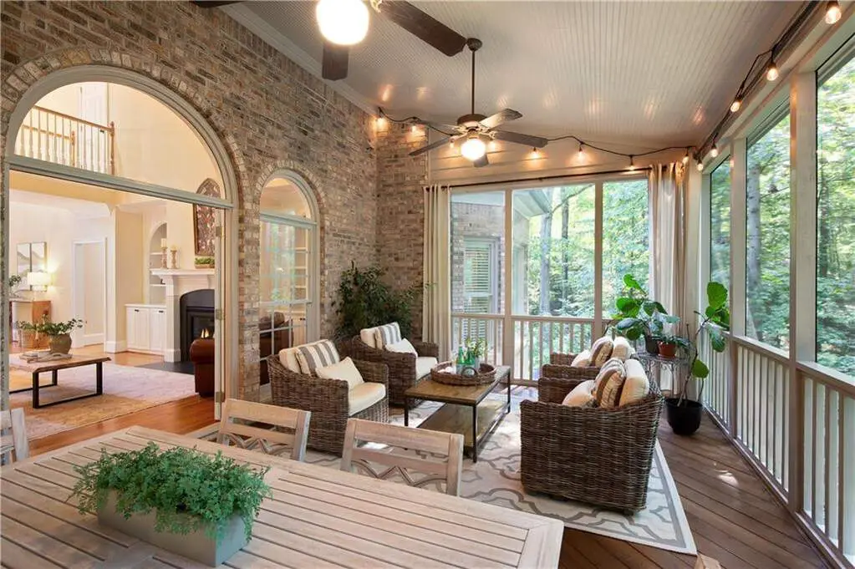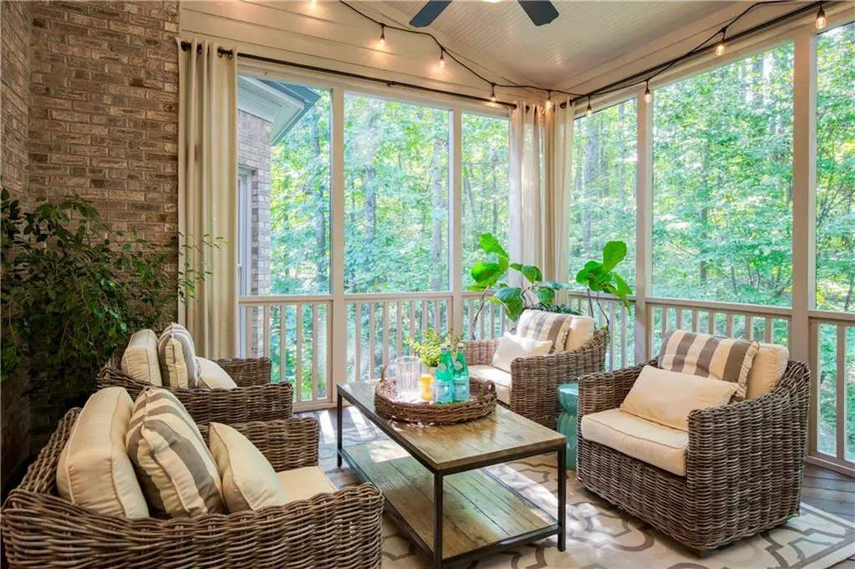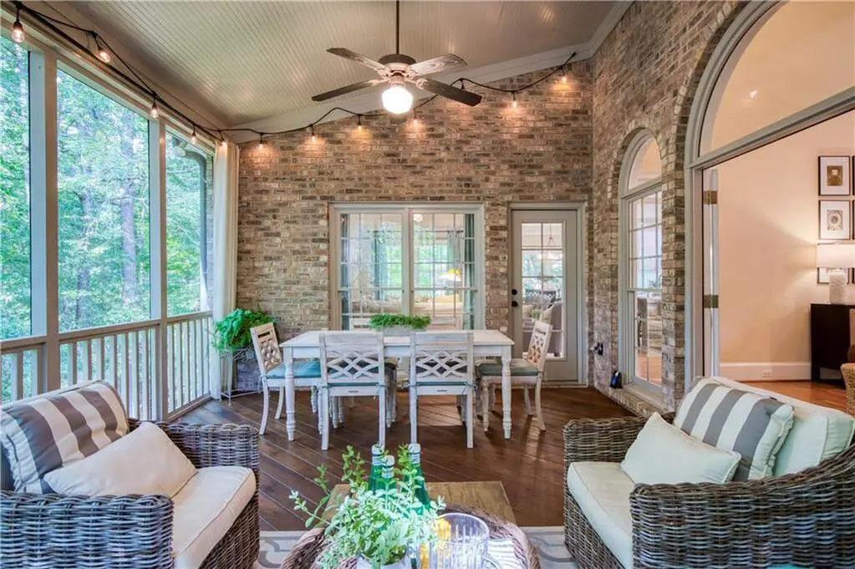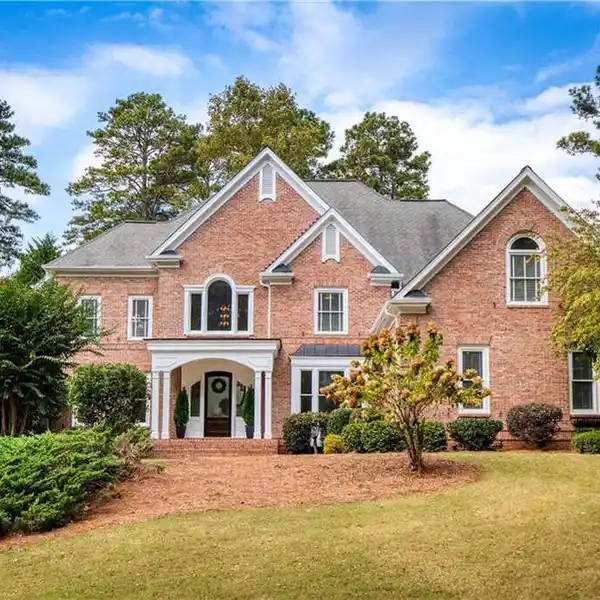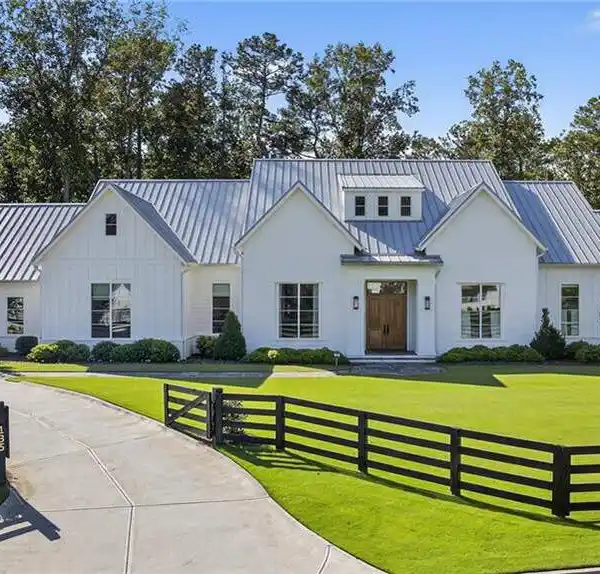Timeless White Columns Home with Scenic Porch
Alpharetta, Georgia, USA
Listed by: Tammy Weaver | Ansley Real Estate - Christie’s International Real Estate
Luxury living in White Columns with primary on main and dreamy screened in porch. Nestled on a private, wooded 1.17-acre lot in the prestigious White Columns golf community, this timeless four sided brick traditional offers the perfect balance of classic elegance, modern updates, and a premier lifestyle. From the welcoming covered front entry to the serene, screened porch overlooking nature, every detail has been thoughtfully designed for refined living and easy entertaining. Step into a dramatic two-story foyer highlighted by elegant millwork and a wide hardwood staircase. The light-filled open floor plan showcases gleaming hardwood floors, oversized windows, and tranquil wooded views. A private office with extensive trim work and French doors is ideal for working from home, while the banquet-sized dining room sets the stage for memorable gatherings. The soaring two-story great room impresses with a wall of windows, custom built-ins, a cozy fireplace and French doors to the screened porch. The updated chef's kitchen features painted cabinetry, granite countertops, a decorative glass tile backsplash, newer stainless-steel appliances, double ovens, an expansive island with seating for six, a walk-in pantry, and both a butler's pantry and desk or coffee nook. Flow seamlessly into the vaulted keeping room with built-ins, a stone fireplace, and access to the screened porch, creating an inviting space for everyday living and entertaining. The screened porch with ceiling fans is the ultimate outdoor living room, perfect for entertaining, dining al fresco or relaxing while enjoying the wooded backdrop. The generous primary suite on the main offers a peaceful retreat with a trey ceiling, serene sitting area, dual walk-in closets, and a renovated, spa-inspired bath with quartz countertops, a frameless glass shower, and luxurious soaking tub. Upstairs, you'll find three spacious secondary bedrooms, including one with an ensuite bath and two with a shared bath featuring separate vanities.
Highlights:
Screened porch with ceiling fans
Two-story great room with custom built-ins
Chef's kitchen with granite countertops
Listed by Tammy Weaver | Ansley Real Estate - Christie’s International Real Estate
Highlights:
Screened porch with ceiling fans
Two-story great room with custom built-ins
Chef's kitchen with granite countertops
Vaulted keeping room with stone fireplace
Wooded views from oversized windows
Dramatic two-story foyer with elegant millwork
