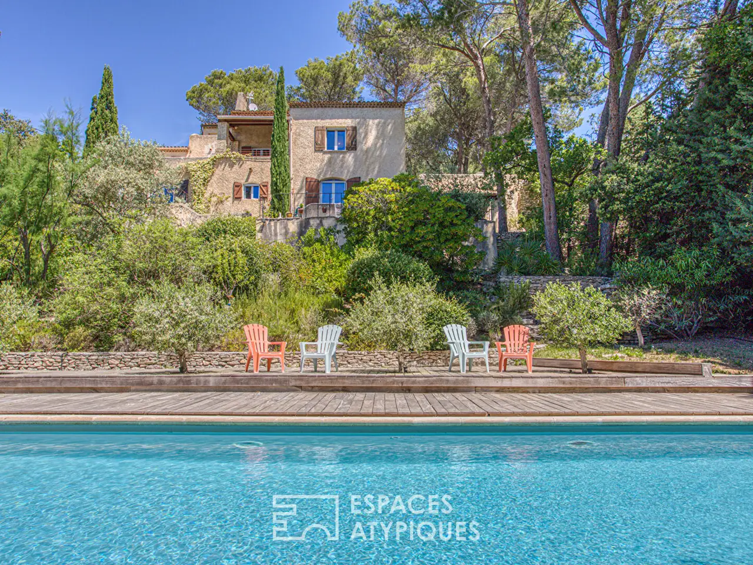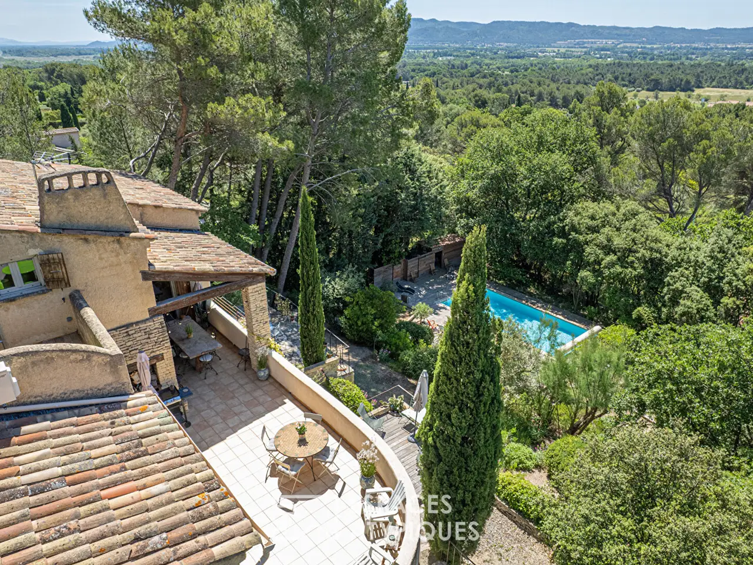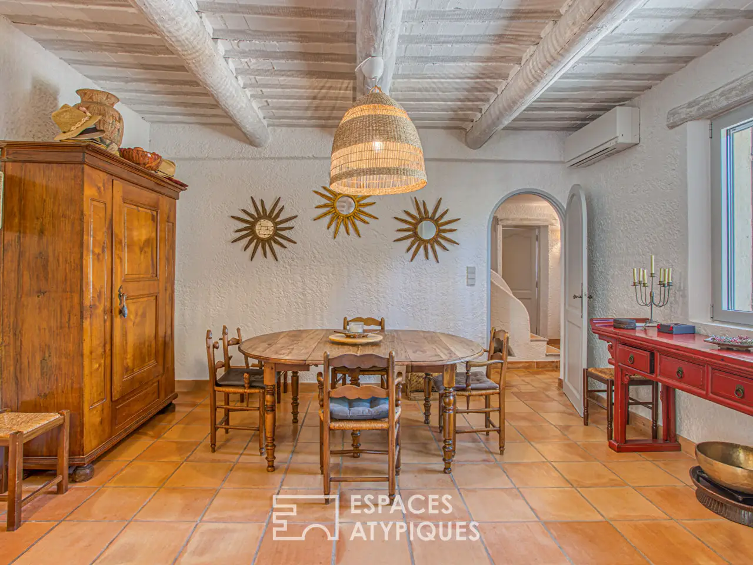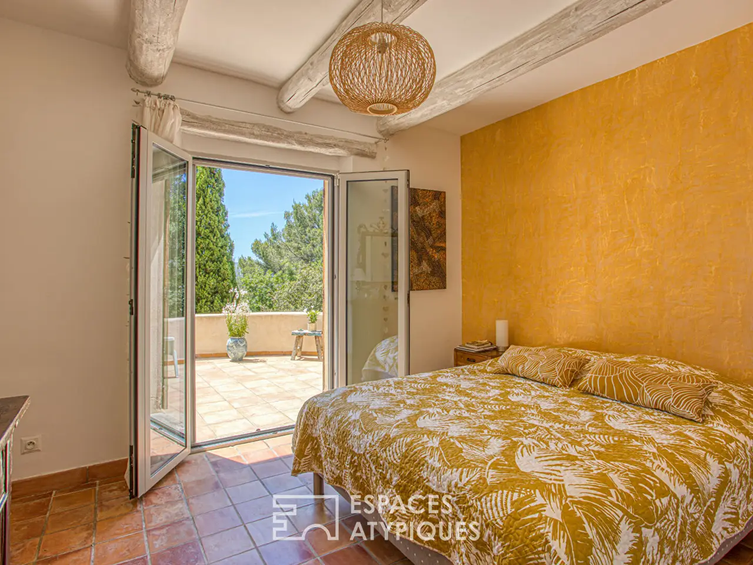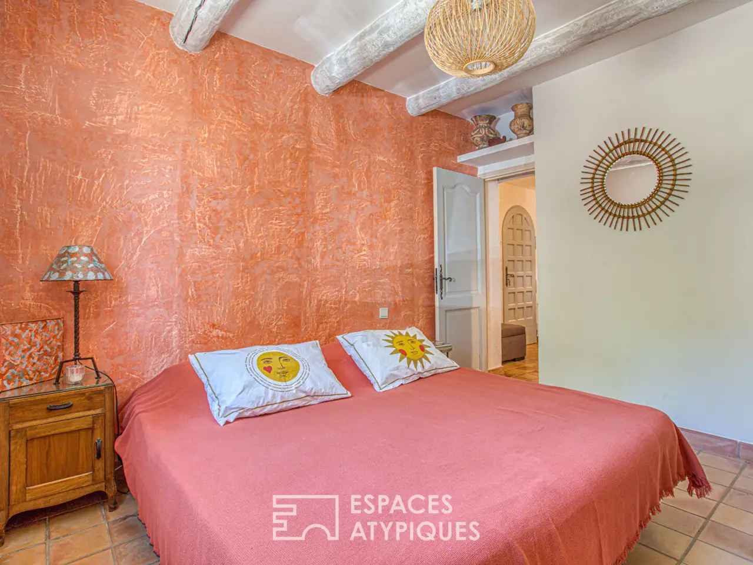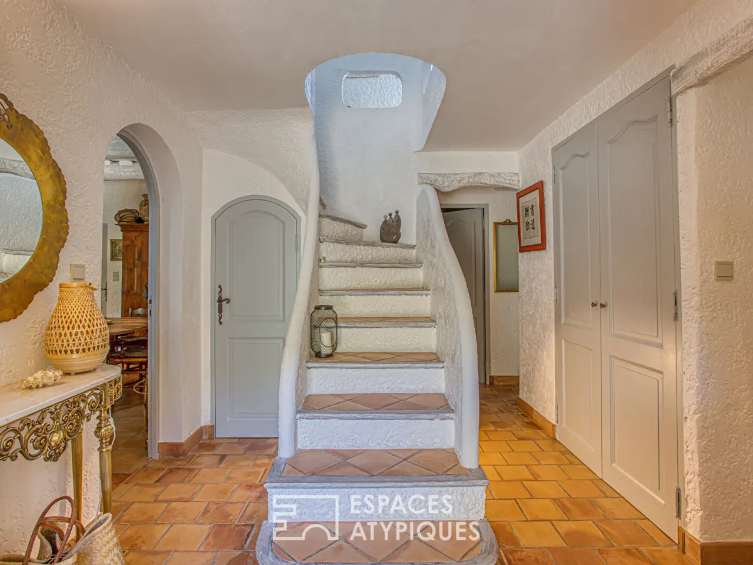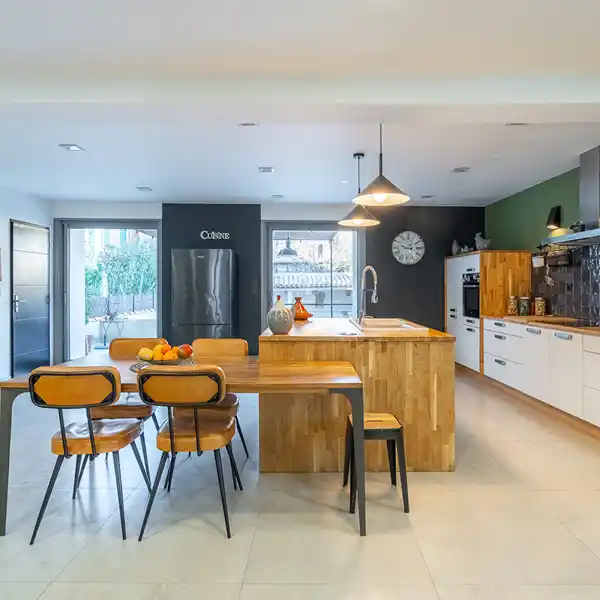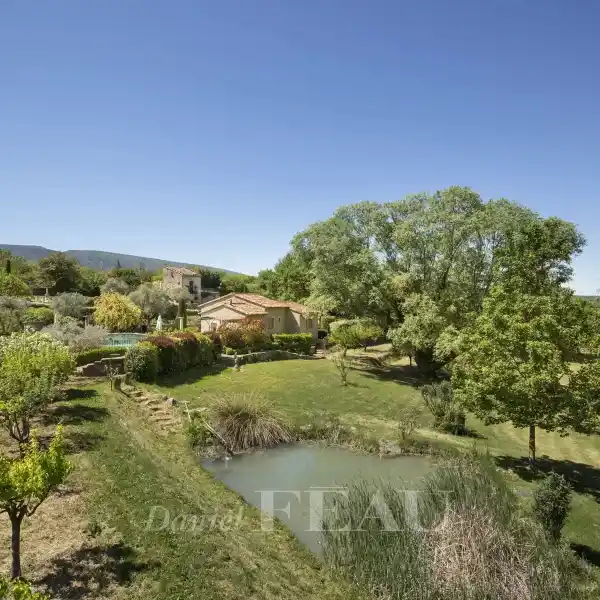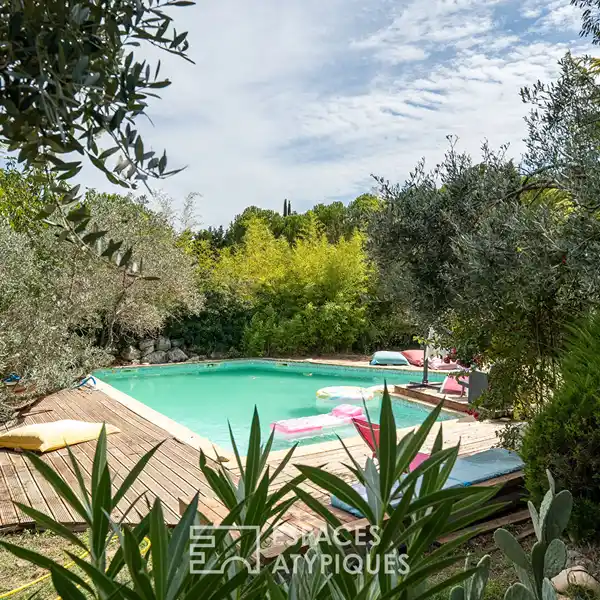Provencal Charm with Spacious Luxury
USD $1,065,929
Merindol, France
Listed by: Espaces Atypiques
Nestled on the heights of the charming village of Merindol, located south of the Luberon massif, this 208sqm property offers a rare living environment, both intimate and open to the infinite landscapes of the Durance valley. Built in the 1970s on a terraced plot of 2,640 sqm, this character house combines Provencal charm with the volumes and originality of an architecture designed to dialogue with nature. Each level, each terrace, each opening frames the view and invites contemplation. The main house is spread over two levels: a vast living space structured around a dry stone wall and whitewashed beams, opens onto several terraces bathed in light. An adjoining warm dining room and a separate equipped kitchen complete this convivial space, ideal for entertaining in all seasons. Two bedrooms, each with bathroom, are located on the same level. A central staircase bathed in light, the architectural signature of the place, leads to a small living room and a terrace overlooking the valley. Under the roof, two adjoining bedrooms and a bathroom offer a play area or an inspiring suite, bathed in natural light. On the garden level, two independent accommodations complete the complex: a 45 sqm apartment with living room, kitchen, bedroom and bathroom, as well as a 25 sqm bedroom with shower room, dressing room and terrace access. These spaces can accommodate family, friends or be enhanced as part of a seasonal rental activity. The garden, delicately landscaped and punctuated by olive trees, is arranged around dry stone terraces, Mediterranean species and bucolic stairs leading to a large swimming pool (11 x 6 m) and its pool house, nestled away from view. Just 40 minutes from Avignon, Aix-en-Provence, or Marseille, and 10 minutes from the famous village of Lourmarin, this property combines all the qualities of a family home, an inspired second home, or a welcoming project. This unique property is in perfect harmony with the gentle Provencal lifestyle. REF. 925EAA Additional information * 8 rooms * 5 bedrooms * 2 bathrooms * 3 shower rooms * 3 floors in the building * Outdoor space : 2640 SQM * Property tax : 2 306 € Energy Performance Certificate Primary energy consumption c : 121 kWh/m2.year High performance housing
Highlights:
Dry stone wall and whitewashed beams
Terraces framing panoramic views
Central staircase bathed in natural light
Contact Agent | Espaces Atypiques
Highlights:
Dry stone wall and whitewashed beams
Terraces framing panoramic views
Central staircase bathed in natural light
Large swimming pool (11 x 6 m)
Pool house with terrace
Delicately landscaped garden with olive trees
Mediterranean species throughout
Architectural design dialoguing with nature
Multiple terraces for contemplation
Provençal charm and originality
