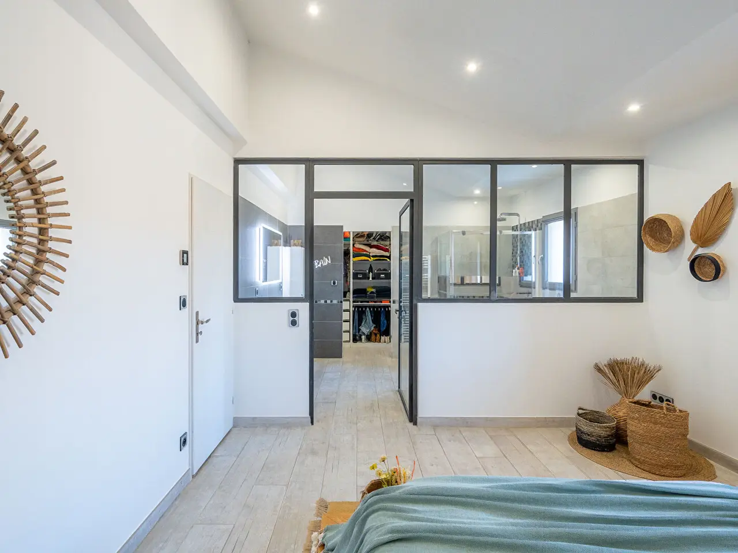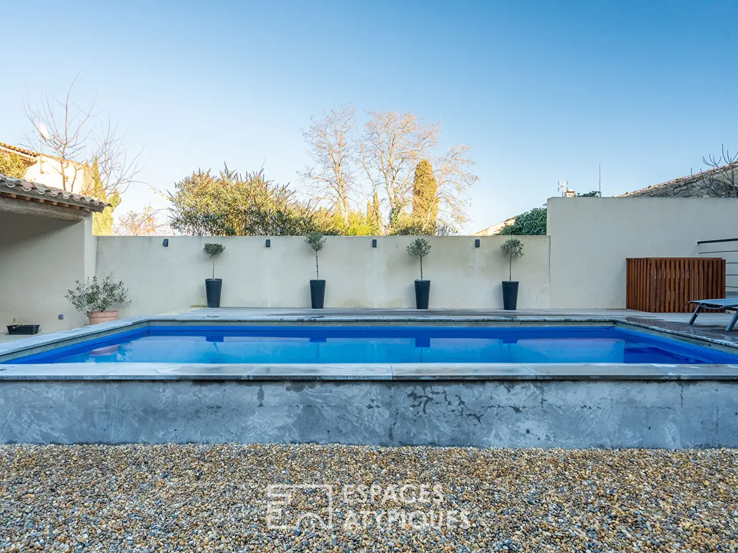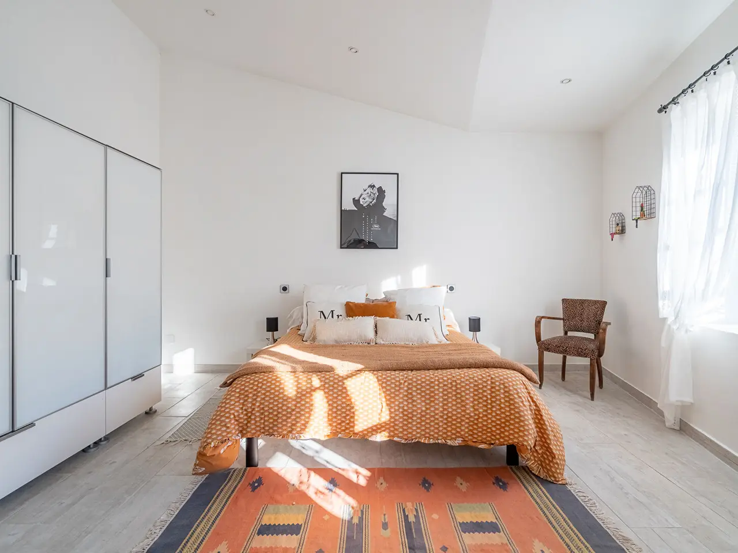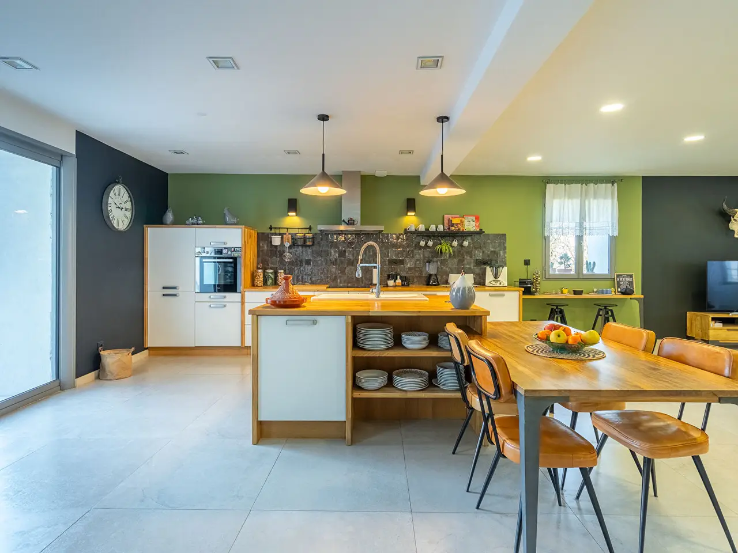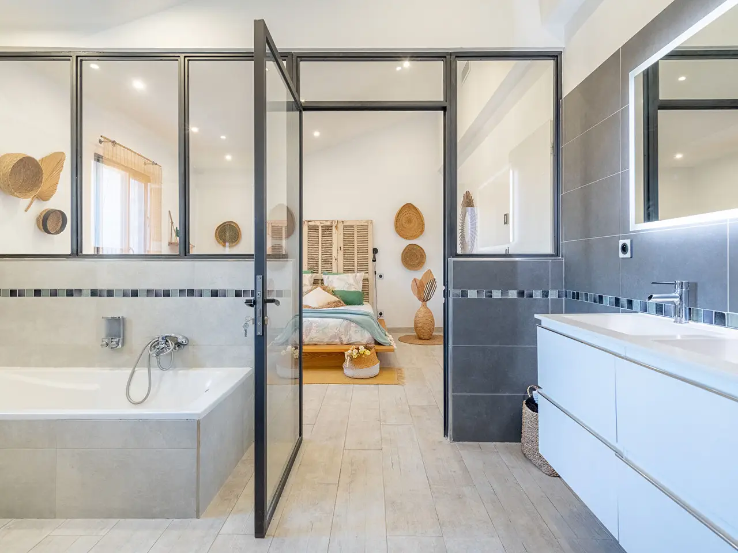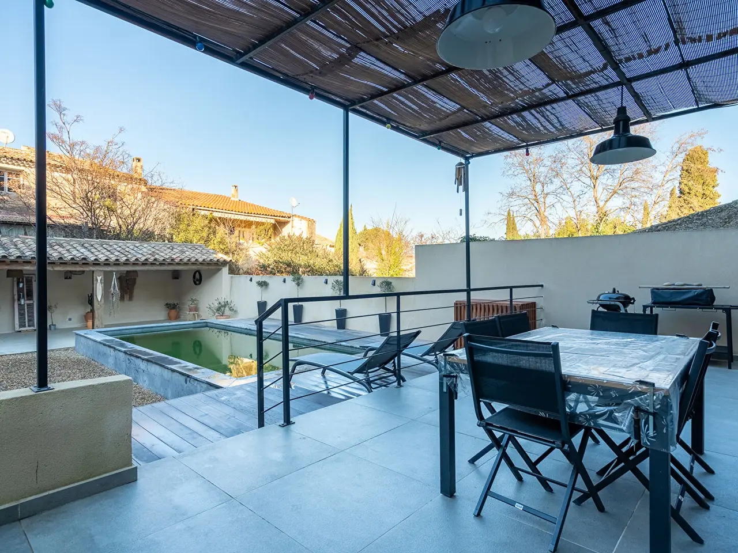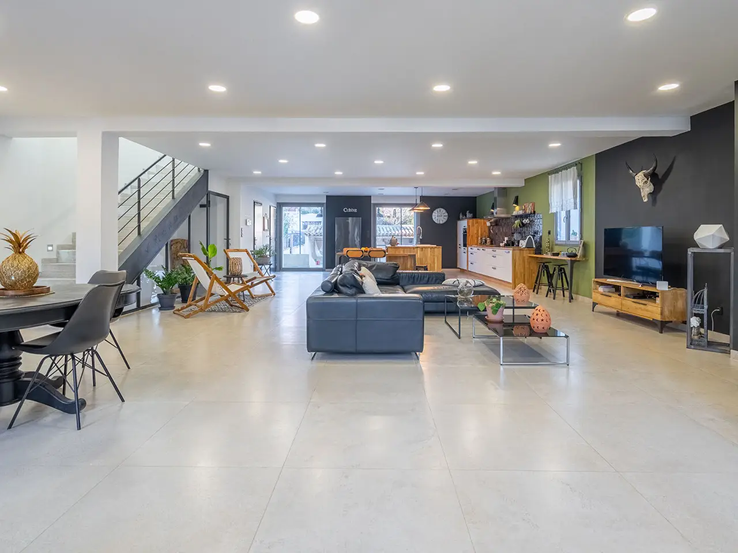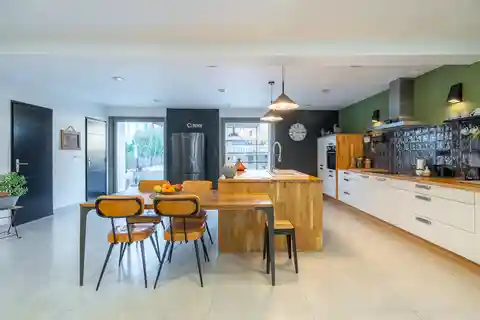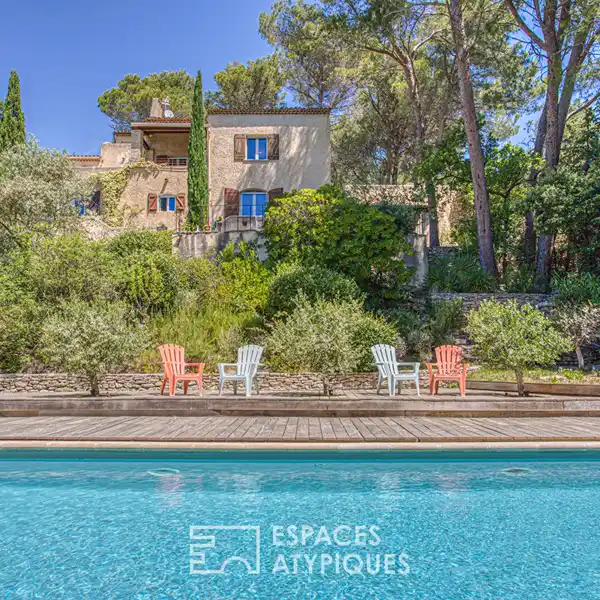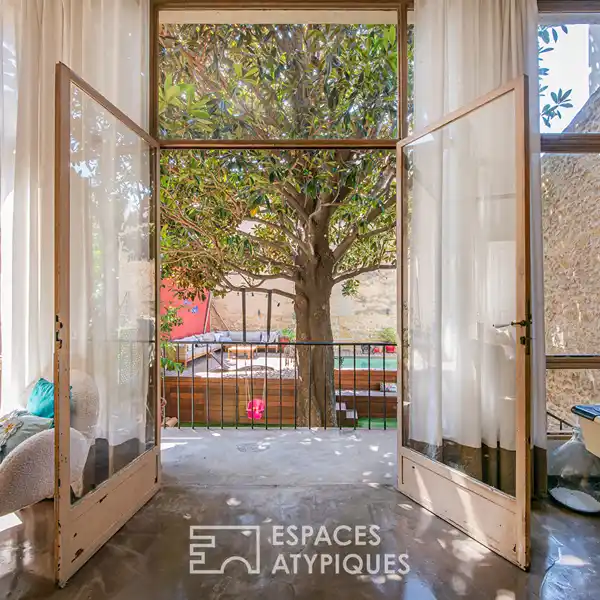Stone Village House with Pool
USD $1,128,297
Alleins, France
Listed by: Espaces Atypiques
Village house with swimming pool Located in the charming town of Alleins, this stone village house has a surface area of 225sqm on three levels. Provencal markers such as the exposed stone, the sculpted cornices, the different openings on the street and garden side on the terrace and the swimming pool define the resolutely Provencal character of this house which has been able to reinterpret itself with the codes of contemporary architecture. The entrance opens onto a large living space which accommodates the living room, a dining area and an open kitchen, illuminated by the large bay windows which offer a view of the outside, the swimming pool and the poolhouse. Upstairs, there are two bedrooms which share a bathroom and a dressing room, a master suite with a shower room and an open dressing room as well as a large office. A large garage and a cellar complete the services of this property on the ground floor of the house. In the heart of the village, close to shops and roads to Salon-de-Provence, Aix-en-Provence and Marseille. ENERGY CLASS: IN PROGRESS / CLIMATE CLASS: IN PROGRESS Estimated average amount of annual energy expenditure for standard use, established from energy prices for the year 2021: IN PROGRESS Contact: Kim: 04 91 32 51 66 REF. 4439 Additional information * 5 rooms * 4 bedrooms * 2 bathrooms * Floor : 3 * 3 floors in the building * Outdoor space : 516 SQM * Property tax : 2 469 €
Highlights:
Exposed stone facade
Sculpted cornices
Swimming pool with poolhouse
Contact Agent | Espaces Atypiques
Highlights:
Exposed stone facade
Sculpted cornices
Swimming pool with poolhouse
Large bay windows with outdoor view
Master suite with open dressing room
Large garage
Cellar
Provencal architecture with contemporary twist

