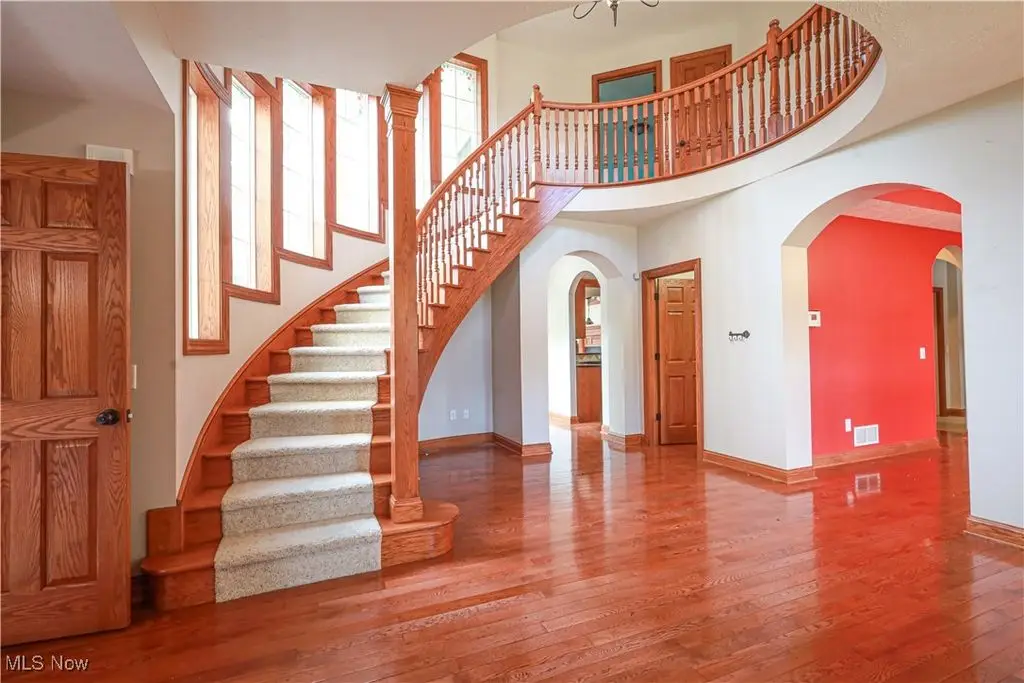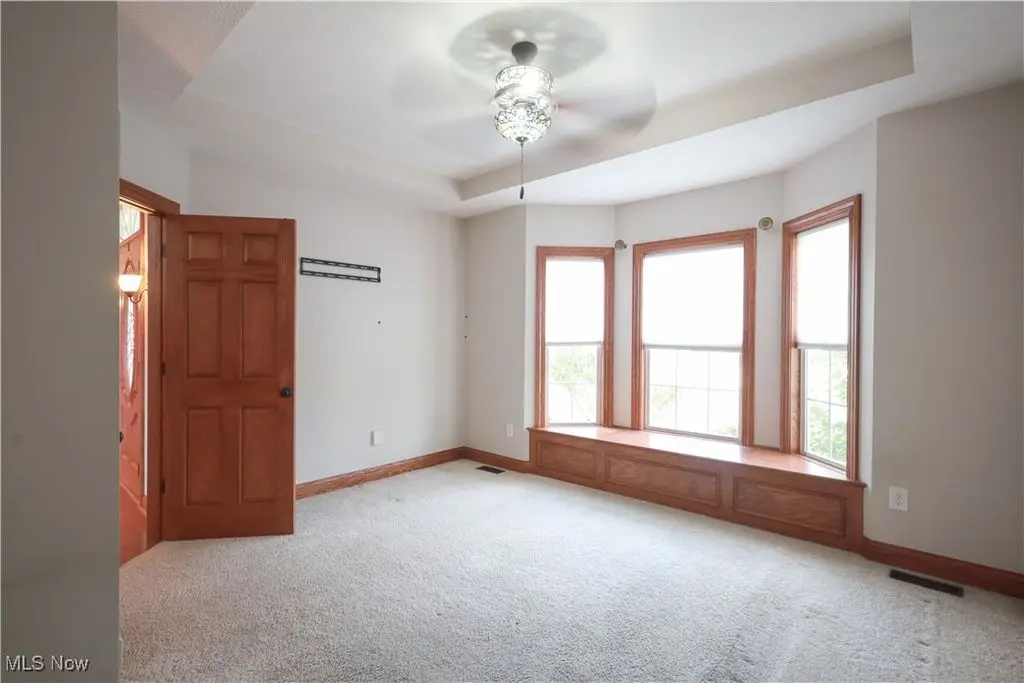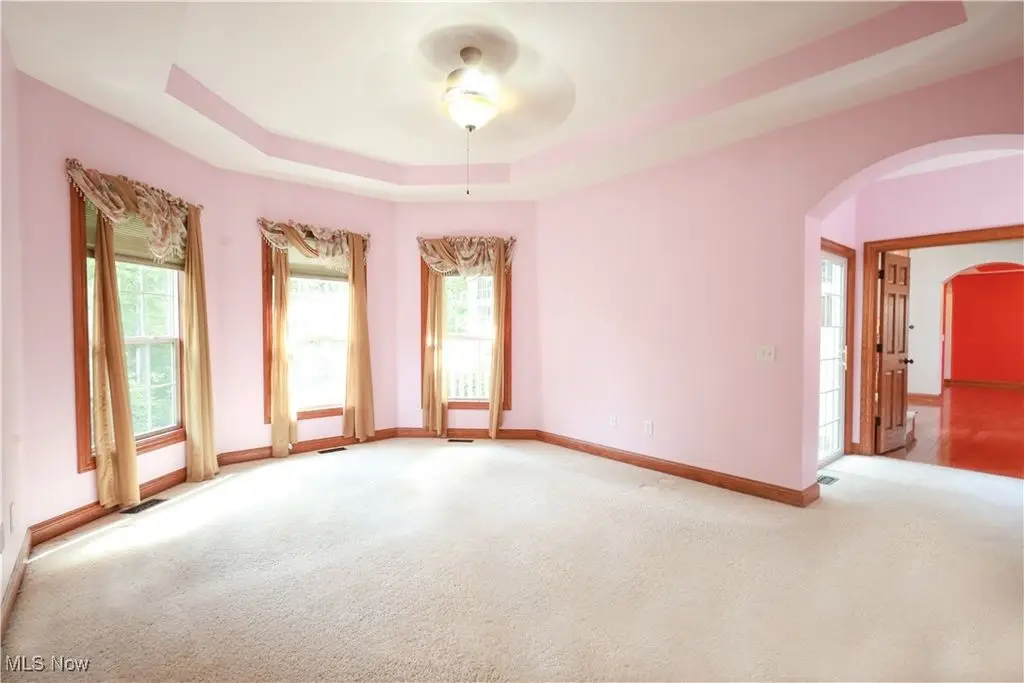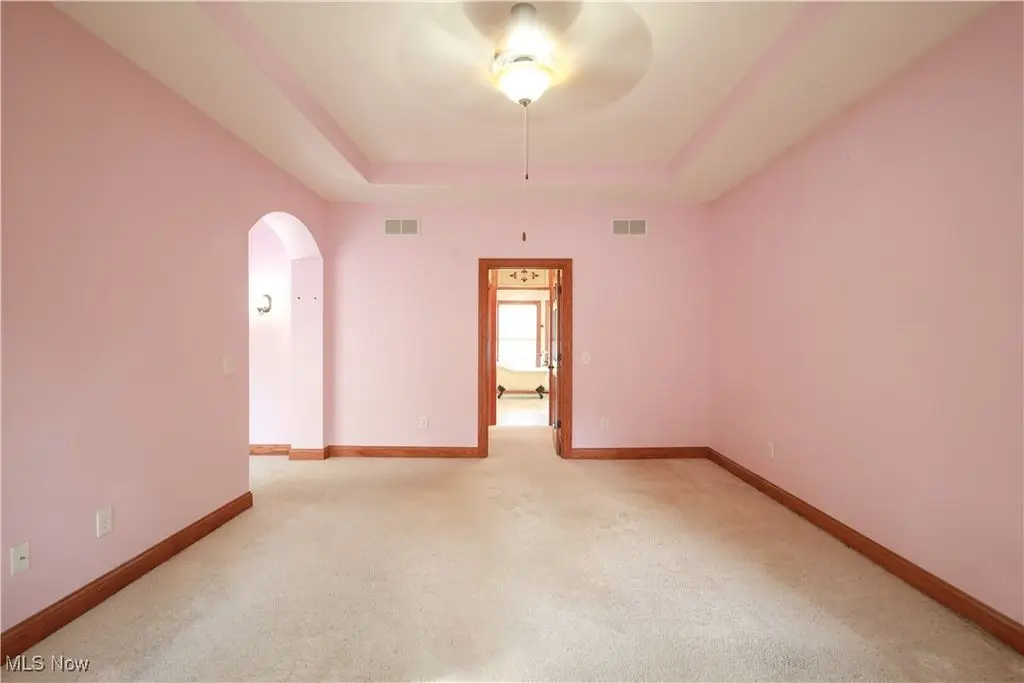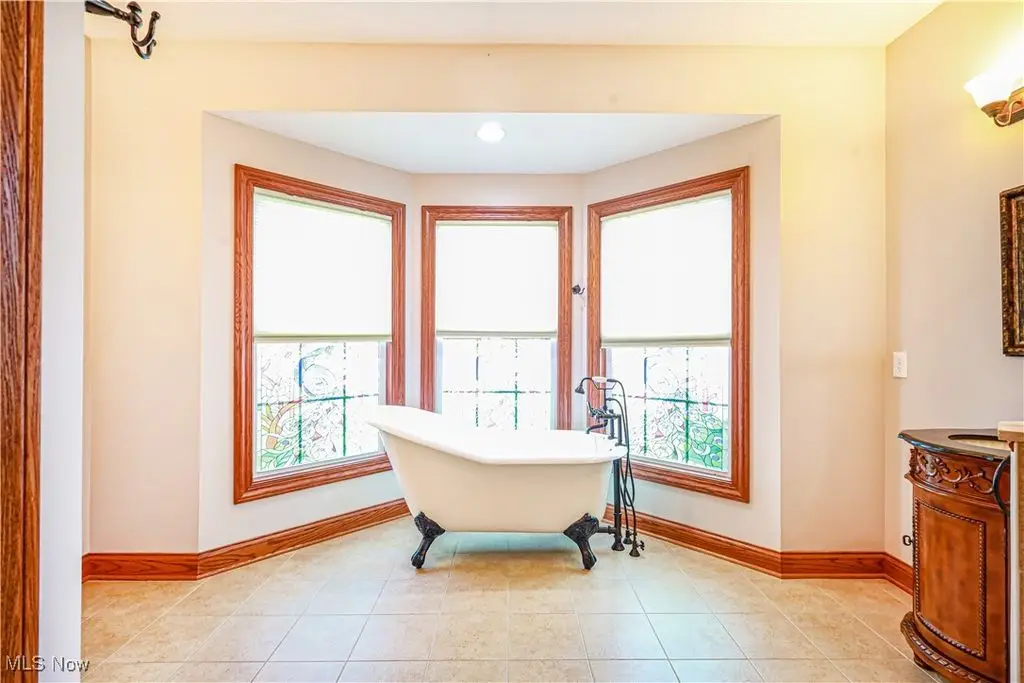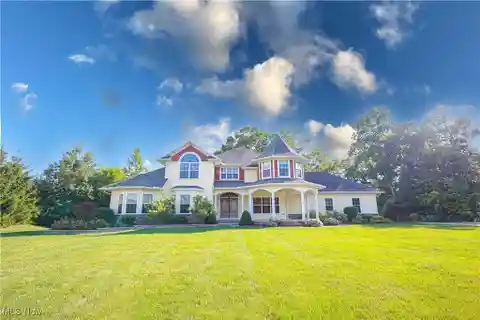Spacious Retreat with Spiral Staircase
4336 Gladden Place, Medina, Ohio, 44256, USA
Listed by: Howard Hanna Real Estate Services
Welcome to this thoughtfully designed 4-bedroom home offering 3 full bathrooms, 2 half bathrooms, and over 5,000 square feet of comfortable living space. From the moment you step into the large foyer, the quality craftsmanship and unique features stand out. A striking spiral staircase leads to the upstairs bedrooms, with a jack and jill bathroom between bedrooms one and two, and the third bedroom has a private bathroom. On the main level, is the primary suite which includes two closets, ensuite with clawfoot tub, stand alone shower, and his and hers sinks, you'll find a spacious kitchen with an island, a living room with vaulted ceilings and a fireplace, a formal office, convenient laundry room, and access to a wraparound back deck that's perfect for entertaining or quiet evenings. The full finished walk-out basement adds even more versatility, with a kitchenette, a huge open living area, three separate storage rooms, and direct access to the backyard. Outside, enjoy a pillared front porch and a 2.5-car garage offering plenty of parking and storage. This home balances function and style with spaces designed for everyday living and gatherings. If you're looking for room to spread out without sacrificing character, this one deserves a closer look.
Highlights:
Clawfoot tub in ensuite
Vaulted ceilings with fireplace
Wraparound back deck
Contact Agent | Howard Hanna Real Estate Services
Highlights:
Clawfoot tub in ensuite
Vaulted ceilings with fireplace
Wraparound back deck
Full finished walk-out basement
Pillared front porch
2.5-car garage
Spiral staircase
Chef's kitchen island
Jack and Jill bathroom
Main level laundry room


