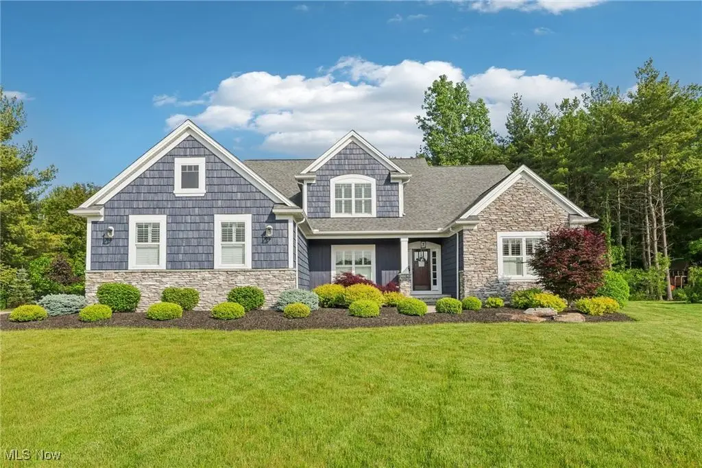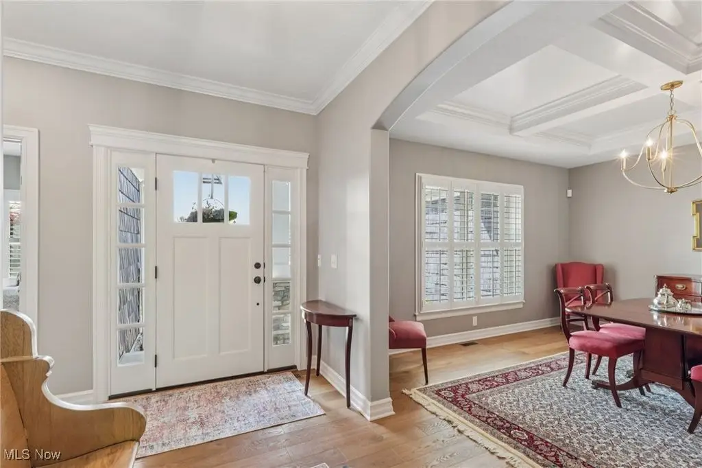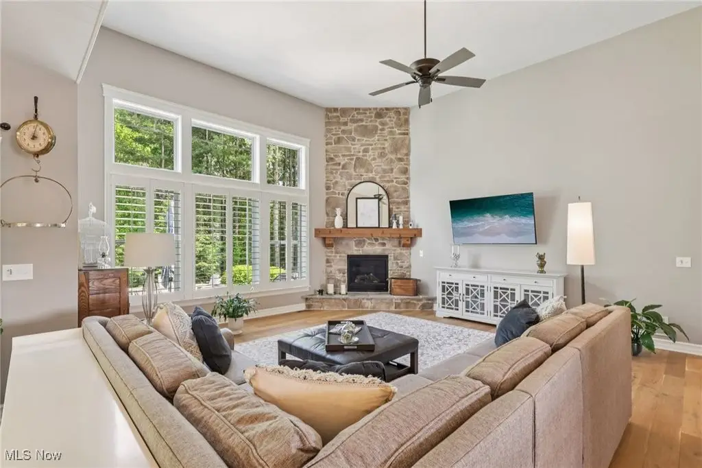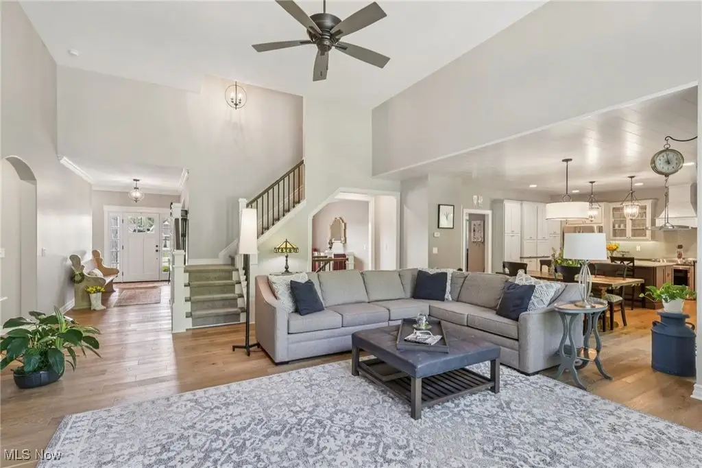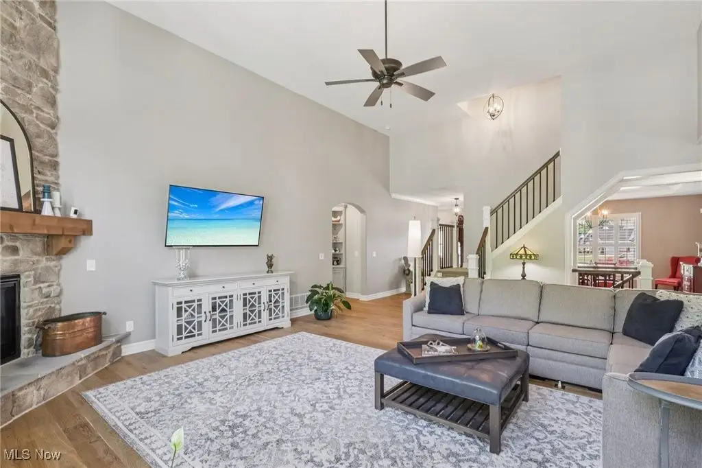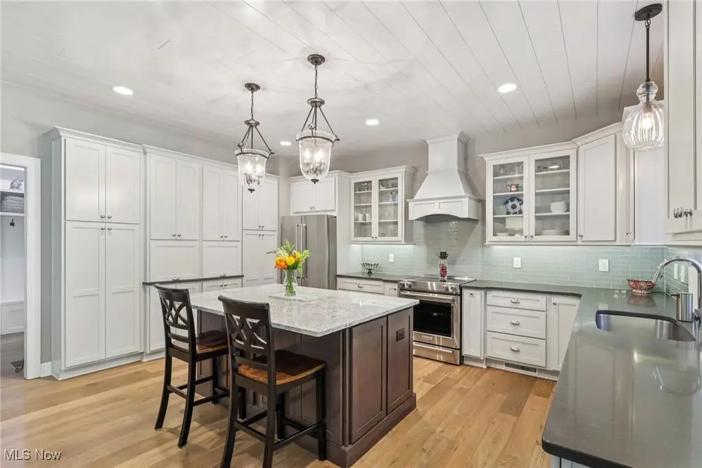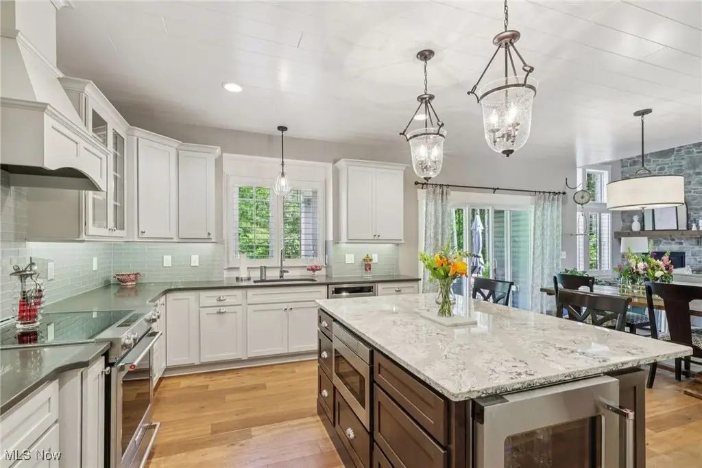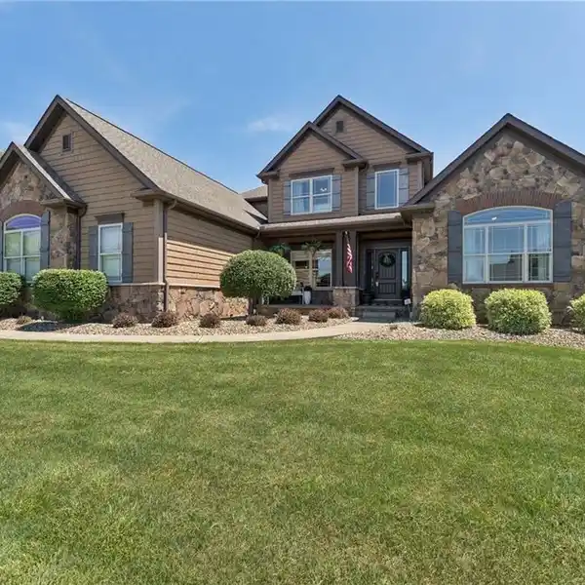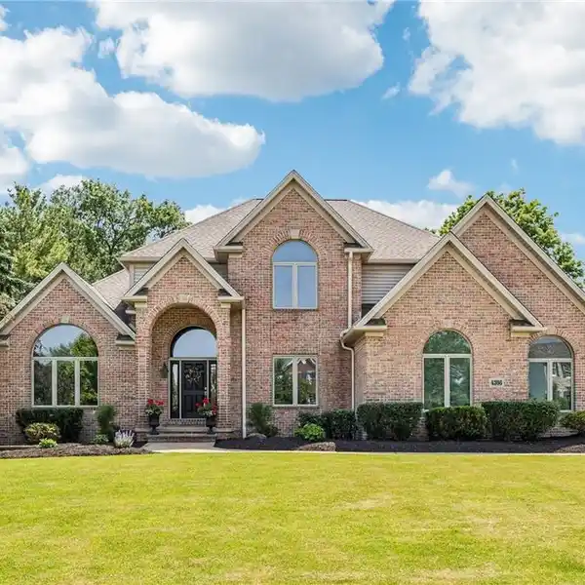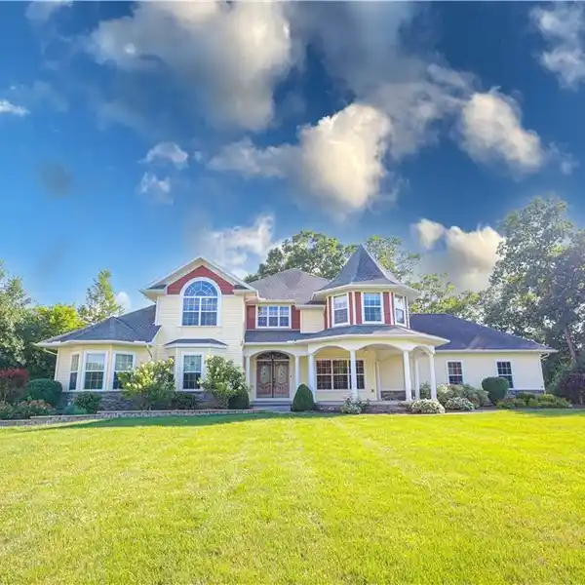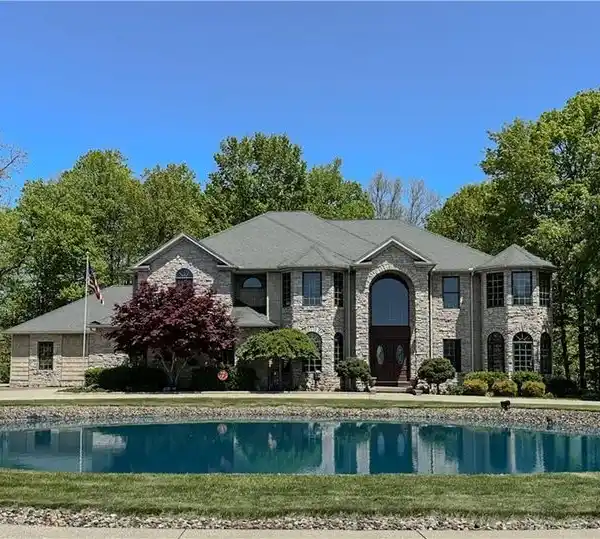Elegant Living with Spacious Finished Basement
4082 Deer Lake Drive, Medina, Ohio, 44256, USA
Listed by: Jamie Powers | Howard Hanna Real Estate Services
Welcome to this stunning custom-built 4-bedroom, 4.5-bathroom home loaded with luxury features and thoughtful design. The gourmet kitchen is a true showpiece with white cabinetry, a wood-accented island featuring a built-in beverage refrigerator, quartz countertops, stainless steel appliances, walk-in pantry and a charming shiplap ceiling. The kitchen flows seamlessly into the inviting eating area surrounded by windows and access to the covered back porch, perfect for enjoying views of the beautifully wooded and fully fenced backyard. The two-story great room impresses with a floor-to-ceiling stone gas fireplace, while the formal dining room offers elegance with its coffered ceiling. The first-floor owner's suite is a serene retreat with a tray ceiling, walk-in closet, and a deluxe en-suite bath that includes a double vanity and a large tiled shower. A second guest suite with its own full bath is also conveniently located on the main level, along with a half bath and a spacious laundry room. Upstairs, you'll find two additional bedrooms and another full bathroom. The finished basement adds even more living space with a generous rec room, a stylish wet bar, a dedicated office, an additional full bathroom and separate furnace for controlled heating. Outdoor living is just as impressive, featuring a stone patio off the covered back porch, a built-in fire pit with gas line, and a fully fenced yard offering both privacy and scenic beauty. This home offers an exceptional blend of comfort, style, and craftsmanship in every detail.
Highlights:
Quartz countertops
Floor-to-ceiling stone gas fireplace
Gourmet kitchen with custom cabinetry
Listed by Jamie Powers | Howard Hanna Real Estate Services
Highlights:
Quartz countertops
Floor-to-ceiling stone gas fireplace
Gourmet kitchen with custom cabinetry
Cozy shiplap ceiling
Deluxe en-suite bath with double vanity
Stylish wet bar
Stone patio with fire pit
Inviting eating area with panoramic views
Finished basement with rec room
Serene first-floor owner's suite
