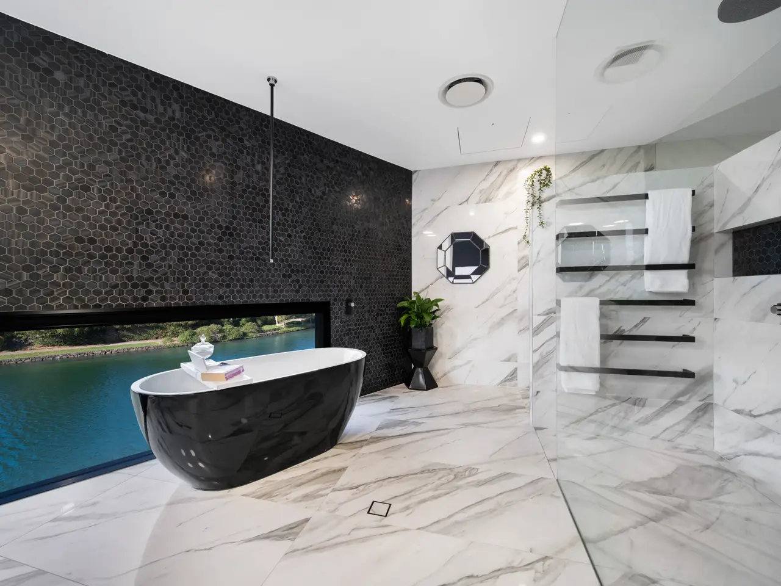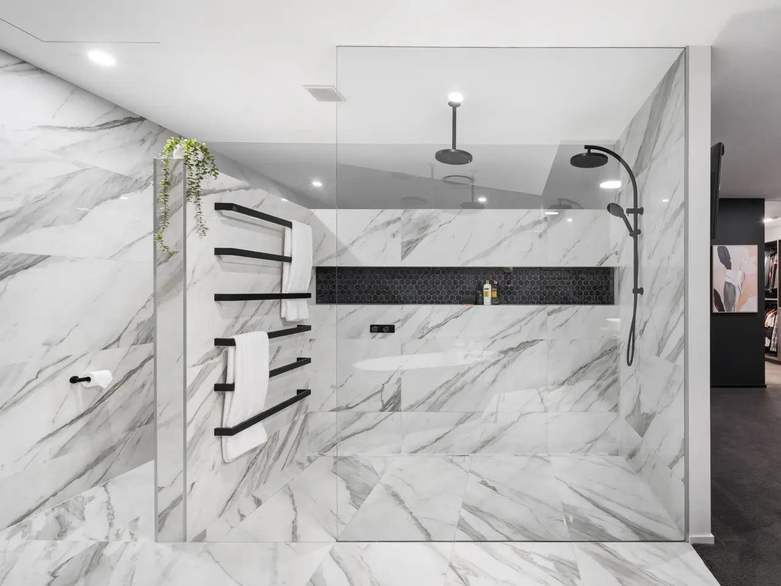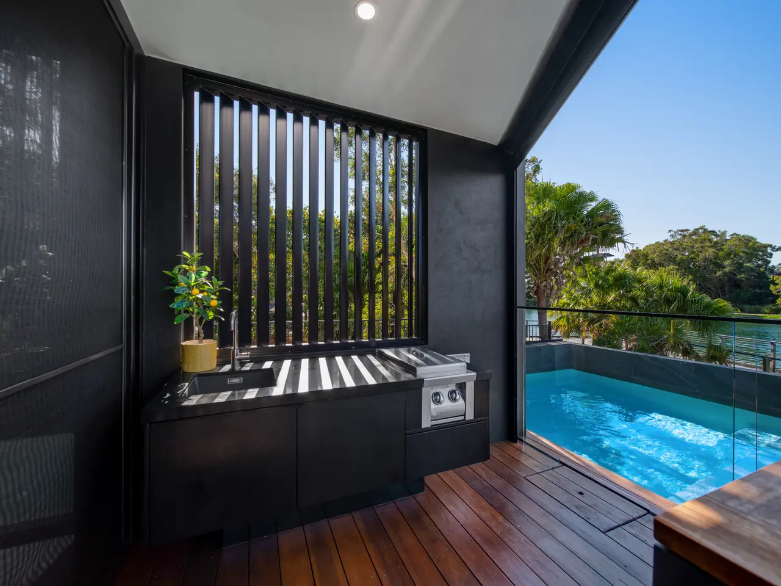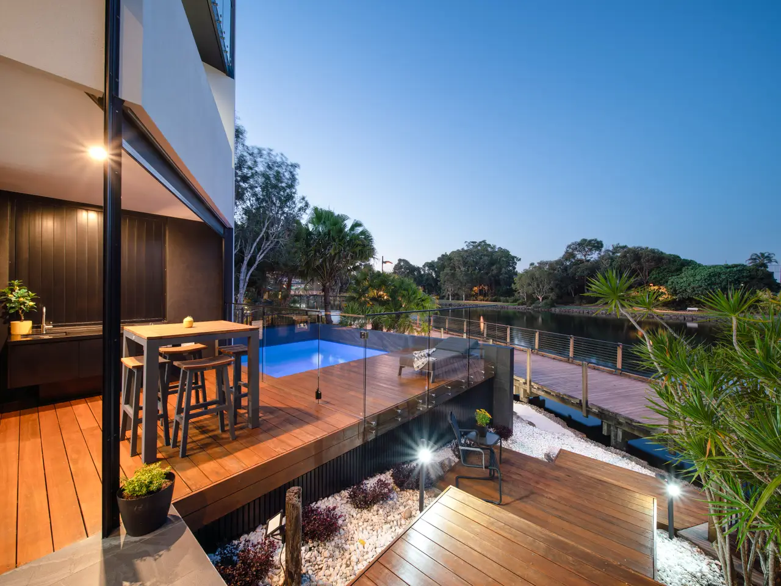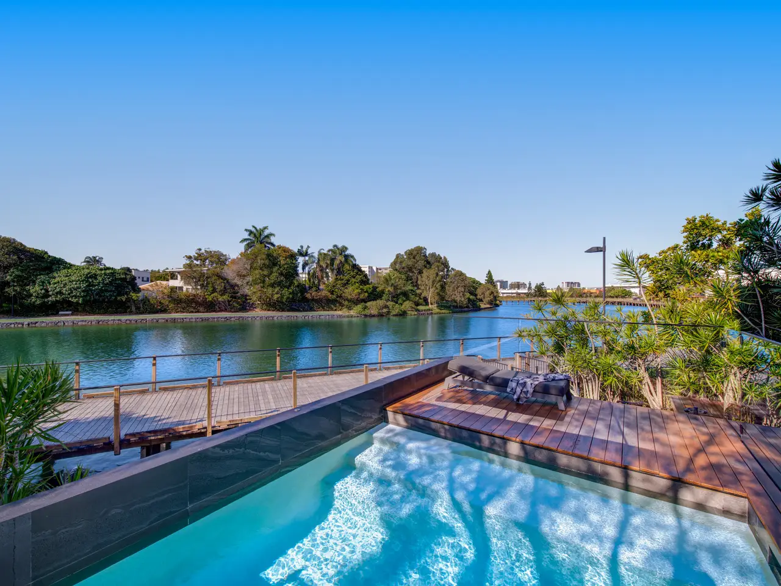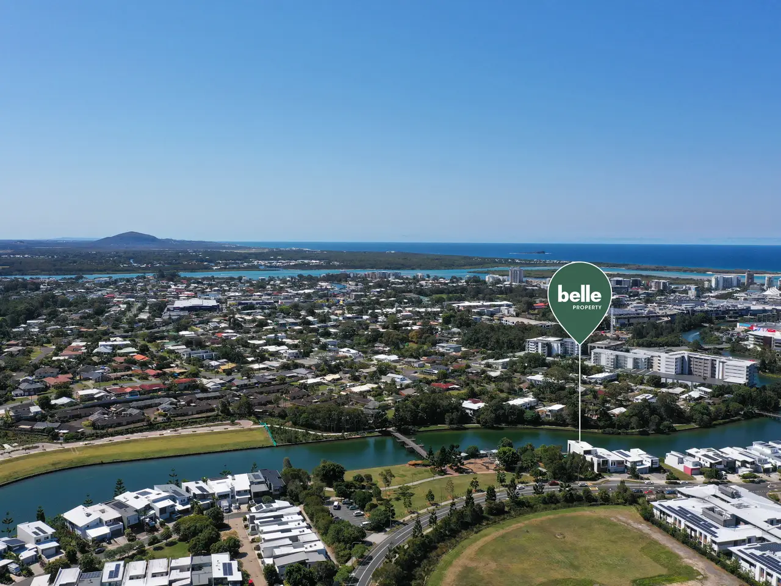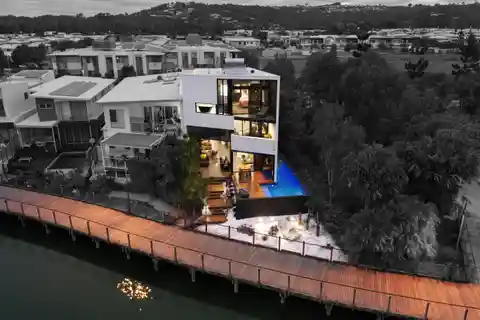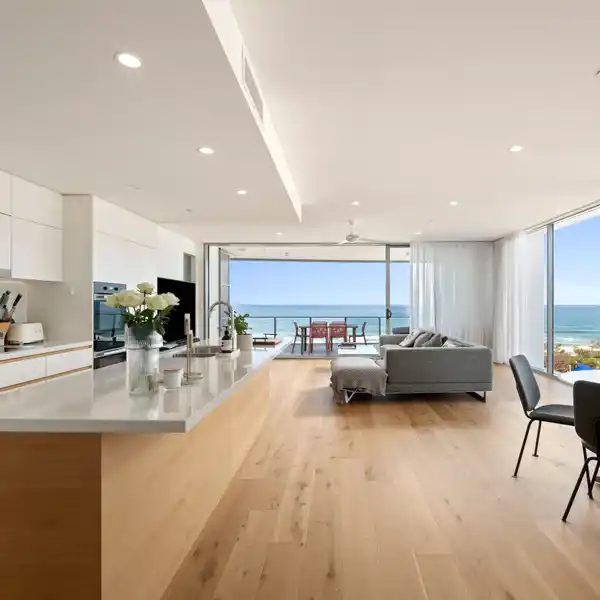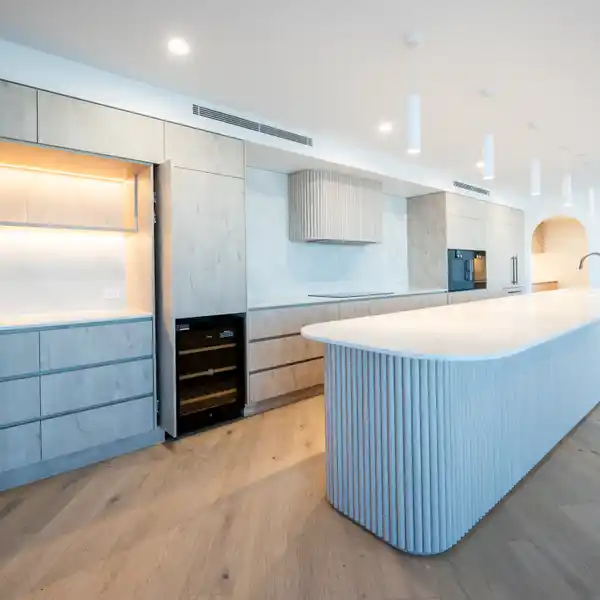One-Of-A-Kind Design Statement
48 Sunrise Drive, Maroochydore, QLD, 4558, Australia
Listed by: Jeff Uebergang | Belle Property Australia
Welcome to 48 Sunrise Drive, Maroochydore. A one-of-a-kind statement that needs to be seen in person to truly appreciate what is on offer. When Design Truly Matters. Facing North, spanning over three levels on a 468m2 block, this master home is complete with an internal lift, and is an accumulation of two years spent planning, developing & finding the perfect balance to suit the location & lifestyle on offer. Designed by multi award-winning architect Reitsma & Associates and builder Ryan Designer Homes, every element has been carefully curated with intimate details everywhere. Deadline Set. Auction date: Saturday, 1st November @ 10am ONSITE. The sellers must get a result on or before auction as they are on the move. Breakdown on sizing: - Block size = 468m2 - Ground floor = 195.21m2 - Level two = 180.94m2 - Level three = 112.18m2 Total home size = 488.33m2 Property Features include: The ground floor: - Double garage with workshop nook - Courtyard - Media room - Laundry room with chute access from each level - Powder room - Chef's kitchen with full scullery - Separate living & dining areas - Outdoor entertainment area with private access - BBQ area leading onto the pool deck - Private access onto boardwalk Level two: - 3 x Bedrooms (no adjoining walls on any rooms) - 3 x Ensuite bathrooms - All bedrooms have walk-in robes - Library retreat - Separate study space - Private balconies off the front & back of the home Level three: - The entire top floor is dedicated to the Master Suite - Expansive walk-in dressing room - Luxe ensuite with heated floor - Private balcony House Highlights: - North facing with uninterrupted outlook - Private heated pool + outdoor shower - Fully zoned ducted AC - Zoned under tile heating throughout living floor - Stunning 8.5 metre void - Electric blinds + CCTV security - Blackbutt timber staircase - Dual solar hot water systems - 6.1-kilowatt solar system - Water pressure system installed to ensure constant water pressure throughout entire home Area highlights: - Aldi (4-minute walk) - Multiple coffee shops (2-minute walk) - Homemaker centre (5-minute walk) A true sanctuary where form meets function and every detail elevates daily life. Contact Jeff Uebergang, anytime 7 days to book in your inspection today. *This property is being sold by auction or without a price and therefore a price guide cannot be provided. The website may have filtered the property into a price bracket for website functionality purposes.
Highlights:
Internal lift
Chef's kitchen with full scullery
Water pressure system
Listed by Jeff Uebergang | Belle Property Australia
Highlights:
Internal lift
Chef's kitchen with full scullery
Private heated pool
Luxe ensuite with heated floor
Expansive walk-in dressing room
Blackbutt timber staircase
Private balconies
Electric blinds
Zoned ducted AC
Water pressure system


