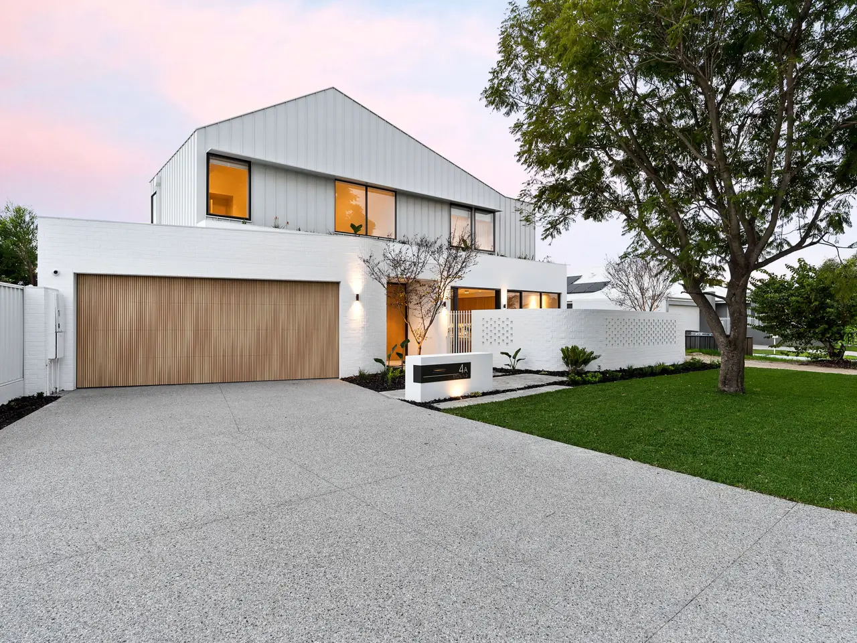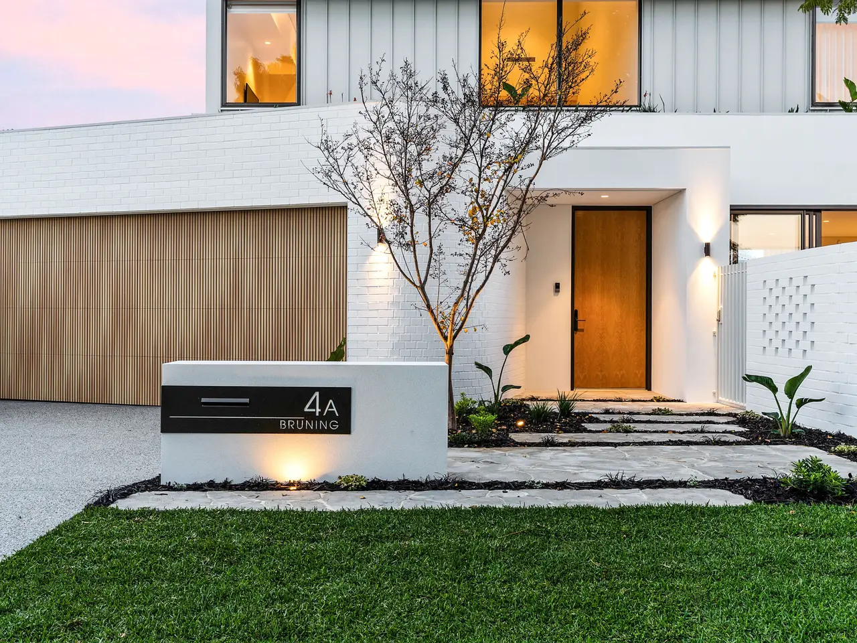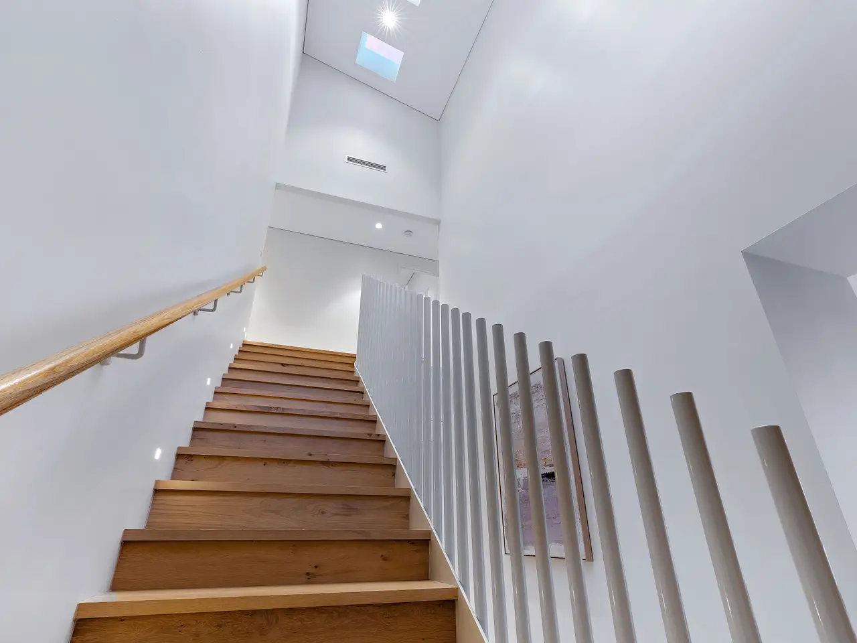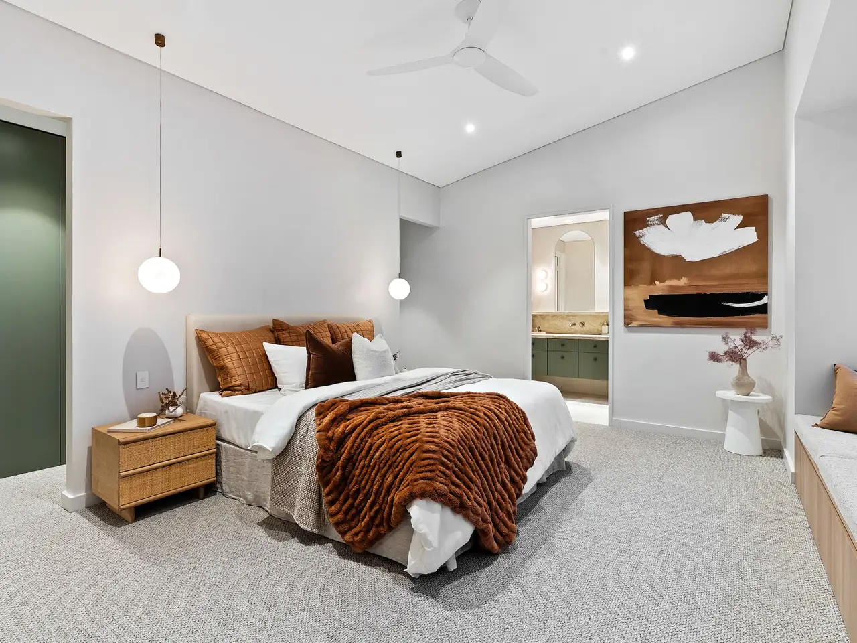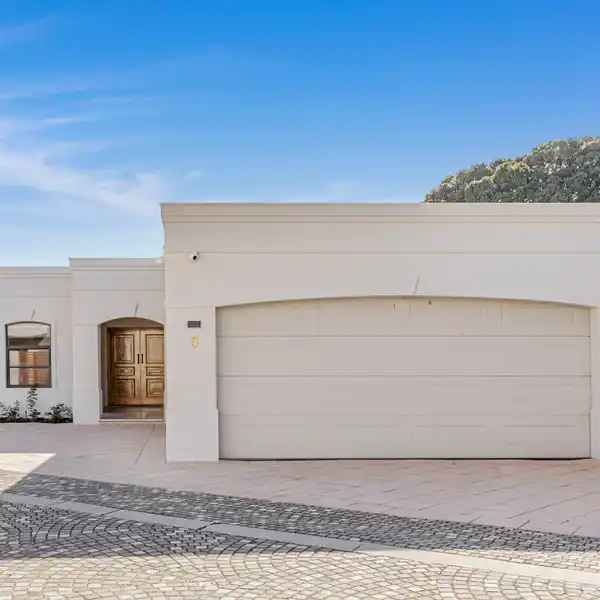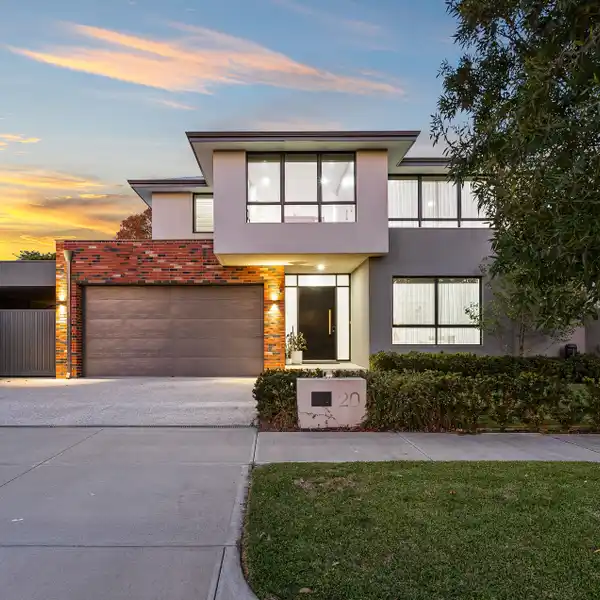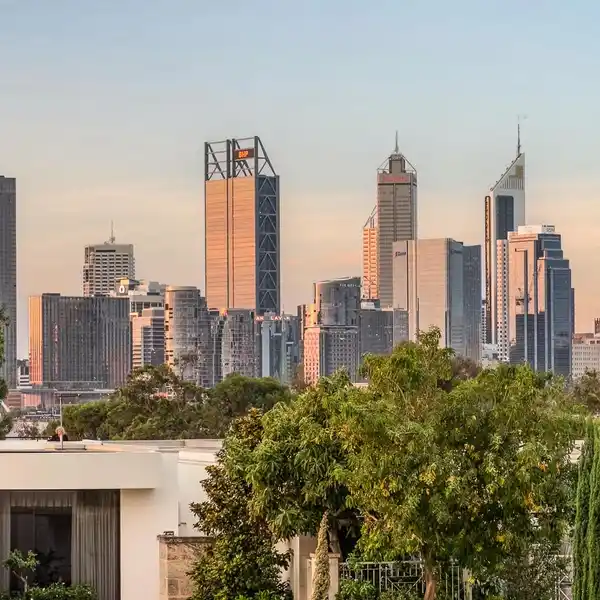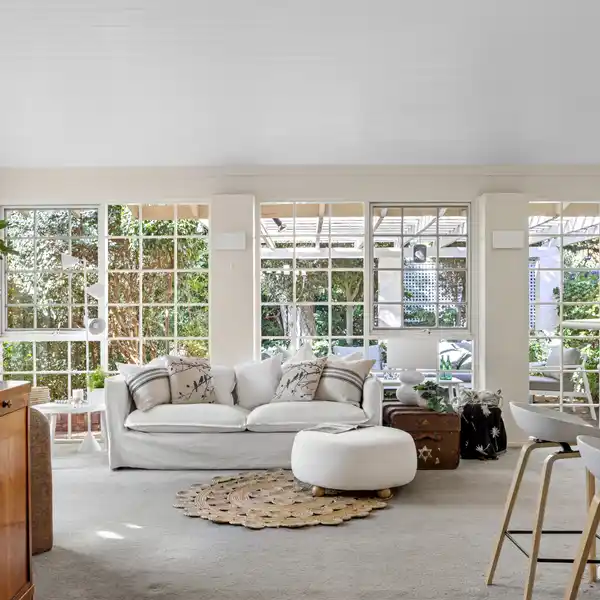Architectural Brilliance Meets Everyday Luxury
4A Bruning Road, Manning, WA, 6152, Australia
Listed by: Lisa Mann | Belle Property Australia
Architectural brilliance meets everyday luxury in this brand-new residence by award-winning "Hampel Stephens Developments". In collaboration with "Studio Roam Architects", this prestigious residence is a sanctuary of light, space, and serenity. From the moment you arrive, you know this home is something special. Stepping through the wide white oak door and into a breathtaking entry, you and your guests are greeted by double height ceilings and overhead skylights that bathe the staircase in a soft, natural glow. The curved, hand-forged balustrade makes an immediate statement that welcomes you. Beneath your feet, natural-cut Travertine flagstones that have each been placed with precision by a skilled stonemason, evoke a sense of timeless elegance. Soaring ceilings and oversized glass doors immediately enhance the grandeur of the main living zone. Designed for those who love to cook and entertain in class, this kitchen is where beauty meets performance with effortless grace. A show piece island bench takes centre stage, framed by full-height cabinetry, an open scullery, and a suite of premium appliances-including dual ovens, integrated fridge and freezer, induction cooktop, rangehood, dishwasher, and a dedicated dual-zone wine fridge. Overhead, three skylights allow natural sunlight in creating a warm and uplifting atmosphere from morning through to evening. A banquette with plush seating and designer pendant lighting completes the picture, ideal for indulgent dinners, relaxed lunches, and intimate gatherings. This inviting space overlooks the lounge, where a gas fireplace adds ambience on cooler evenings, and a seamlessly integrated television is set within bespoke cabinetry. Glass doors slide open on both sides to allow fresh air through the home creating a beautiful connection between inside and out. Start your day with a quiet coffee or spend leisurely afternoons in the sun-drenched front garden, where lush lawn provides the perfect place for children and pets to play safely, enclosed by a creatively designed privacy wall. The alfresco is expertly designed with a built-in BBQ, Range hood and Bar Fridge overlooking a sparkling pool which is your private outdoor sanctuary with all the hallmarks of a resort. Whether you're grilling up a feast with family and friends, enjoying a drink or taking a refreshing dip, this space invites you to unwind in complete style. Curated landscaping enhances the holiday at home feel, with a fragrant frangipani tree framed by natural flagstone travertine, capturing the tranquility of a Santorini retreat. Echoing the artistry of the staircase, curved, hand-forged balustrading screens off the pool, adding a sense of cohesion and sculptural beauty throughout the home. A cushioned bench invites relaxed poolside conversations, while a sleek outdoor shower provides a seamless transition back indoors. This is a private oasis that feels worlds away, yet entirely at home. As you step back inside on the ground floor, you'll discover a luxurious guest suite, perfect for visiting friends, extended family, older children, grandparents, or an au pair. This thoughtfully designed space enjoys a tranquil outlook over the pool through a wall-to-wall window, softened by sheer curtains for privacy and filtered light. Floor-to-ceiling curved built-in robes add a touch of charm, blending into the room's contemporary aesthetic while offering generous storage. Adjacent to the fourth bedroom, the third bathroom is appointed with full-height tiling, mosaic softly rounded corners detailing in the shower, and shadow-lined high ceilings, finishes that elevate the space with quiet sophistication. A dedicated home office with custom cabinetry provides a functional space for focused work, thoughtfully positioned to support working from home with ease. Nearby, a guest powder room adds a layer of privacy and convenience for both residents and visitors, balancing practicality with refined design. The powder room features an unforgettable Pink Aurora Marble bench top which is sure to impress your guests. Upstairs an opulent master bedroom awaits, crafted for elevated living and quiet indulgence. Soaring raked, shadow-lined ceilings create a remarkable sense of space, while sheer curtains and a wall-to-wall cushioned window seat provide the perfect setting for long, heartfelt conversations, all with a view over the mediterranean inspired window gardens and sparkling pool below. Two frosted glass pendant lights hang gracefully on either side of the bed, ideal for soft evening light adding to the room's romantic atmosphere. Wall-to-wall walk through robes are finished in a rich 'Topiary Green' which bring depth and character perfectly complimented with Custom oak handles, delivering integrated storage that is as stylish as it is functional. The ensuite is a retreat of its own, where a skylight enhances the natural ambience, and the shower has curved mosaic tiles introducing texture and luxury. A lit mirror provides perfect illumination for makeup or grooming, while frosted windows offer privacy and a separate toilet adds practicality. Dual basins and designer tapware complete the space, transforming the everyday into something truly exceptional. Retreat to your private theatre room with incredible high raked ceilings where at the touch of a button, electric blinds lower, lights dim, and the world slips away. Walk down the hall way with full-height windows that illuminate the hallway, casting soft light across engineered timber floors underfoot. Two additional king-sized bedrooms ensure space for every member of the family, each designed with high ceilings, lush carpets, built in robes with custom made drawers and shelves. A second powder room with modern designer stand alone fluted basin, and a third bathroom with double vanity offer functionality for busy mornings with matching freestanding fluted bath. Downstairs discreetly tucked away is the laundry both practical and beautifully finished to the same high standard as the rest of the home. Alongside the garage, additional built-in storage ensures everything has its place, while a thoughtfully designed drop zone with a cushioned bench offers a graceful moment to pause and remove your shoes upon entry. A generously sized cupboard beneath the staircase offers even more storage, making everyday organisation effortless. In every corner of this home, detail and design speak in harmony-from the soft curves and natural textures to the abundant natural light and spatial generosity. This is more than a new build it's a celebration of lifestyle, design, and the ability to feel like you're on holiday, every single day. A Statement in Design, A Sanctuary in Living: • Architecturally designed & energy compliant • Custom-made Tower Garage Doors with Merlin Extreme Motor • High raked ceilings, skylights & shadow-lined cornices • Taj Mahal Porcelini stone benchtops throughout • Rich Polytec Casentino Beech Woodmatt cabinetry with recessed rails • Elegant arched frameless mirrors • Argent Grace brushed nickel tapware • Signature Pink Aurora Marble in powder room • Mosaic feature tiling & mitred edge stone • Fluted back-to-wall bath • Custom banquette seating, drop zone & open-shelved scullery • Jason aluminium windows in Asteroid Pearl with matching flyscreens • Engineered timber flooring, sheer curtains & blockout blinds • Sarelle honed concrete finish • Surfmist powder-coated steel balustrading with oak handrail • Artusi BBQ, Schweigen rangehood, Schmick bar fridge & sink • Natural cut travertine, honed aggregate pathways • Surfmist pool fencing & dual gates with mechanical locks • Hikvision CCTV, intercom & alarm system • Stealth Smart Lock, Clipsal Iconic switches • MyAir 5-zoned ducted reverse cycle air-conditioning • Fully integrated Fisher & Paykel French door fridge with water & ice • Fisher & Paykel contemporary Combi & Pyrolytic ovens • Induction cooktop, Vintec 50-bottle wine fridge • Full-height tiling in wet areas with custom vanities • Premium lighting from ALTI, including step lights and pendants • Built-in robes with custom storage, full linen cabinetry • Termimesh stainless steel termite barrier A Location to Match Positioned in one of Manning's most desirable enclaves the sought-after McDougall Park precinct, this residence delivers the perfect blend of lifestyle, convenience, and long-term value. Just moments from scenic river walks, vibrant shopping precincts, and premier schools. Families are well catered for, with access to respected local primary schools and elite private institutions including Wesley College, Penrhos Ladies College, and Aquinas College, as well as proximity to leading universities such as Curtin and UWA. For FIRB buyers seeking brand-new property, this presents a rare opportunity to secure an exceptional home in a prime location, only minutes from the Perth CBD and the Swan River. This is not just a home, this is a benchmark in living. Thoughtfully designed, meticulously constructed, and undeniably beautiful, this residence invites you to experience something truly special. Contact Lisa now to arrange your private viewing.
Highlights:
Hand-forged balustrade
Natural-cut Travertine flagstones
Custom cabinetry in home office
Listed by Lisa Mann | Belle Property Australia
Highlights:
Hand-forged balustrade
Natural-cut Travertine flagstones
Premium appliances in chef's kitchen
Gas fireplace with bespoke cabinetry
Resort-like alfresco with built-in BBQ
Sparkling pool with landscaped surroundings
Opulent master bedroom with wall-to-wall robes
Ensuite with skylight and dual basins
Private theatre room with electric blinds
Custom cabinetry in home office
