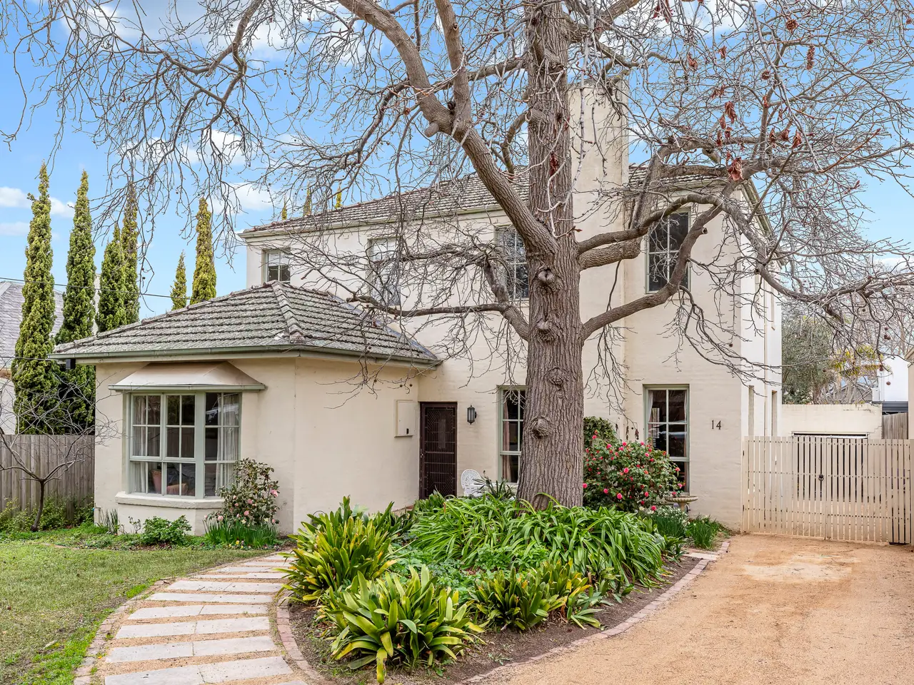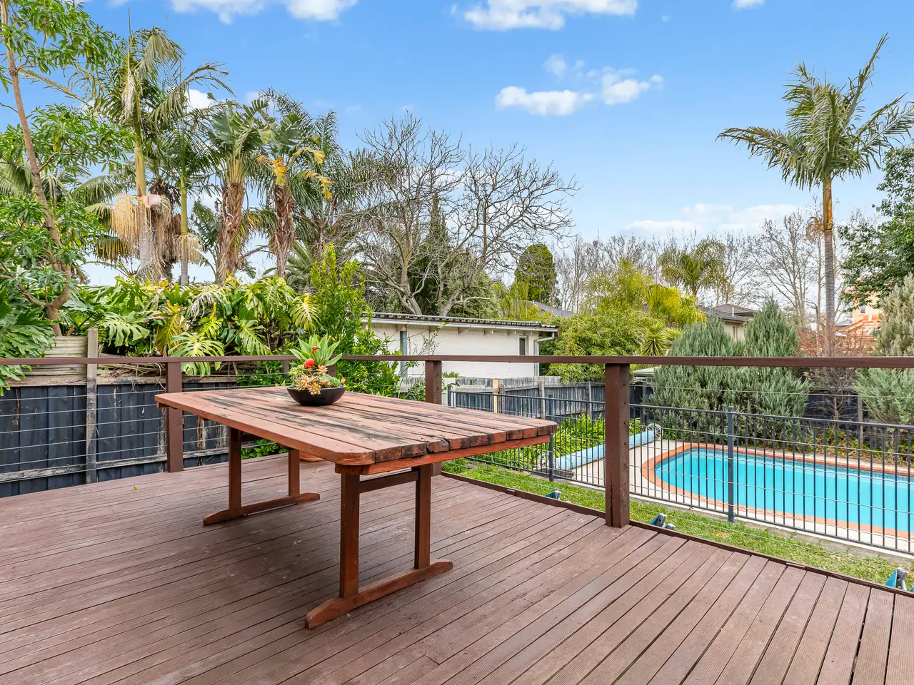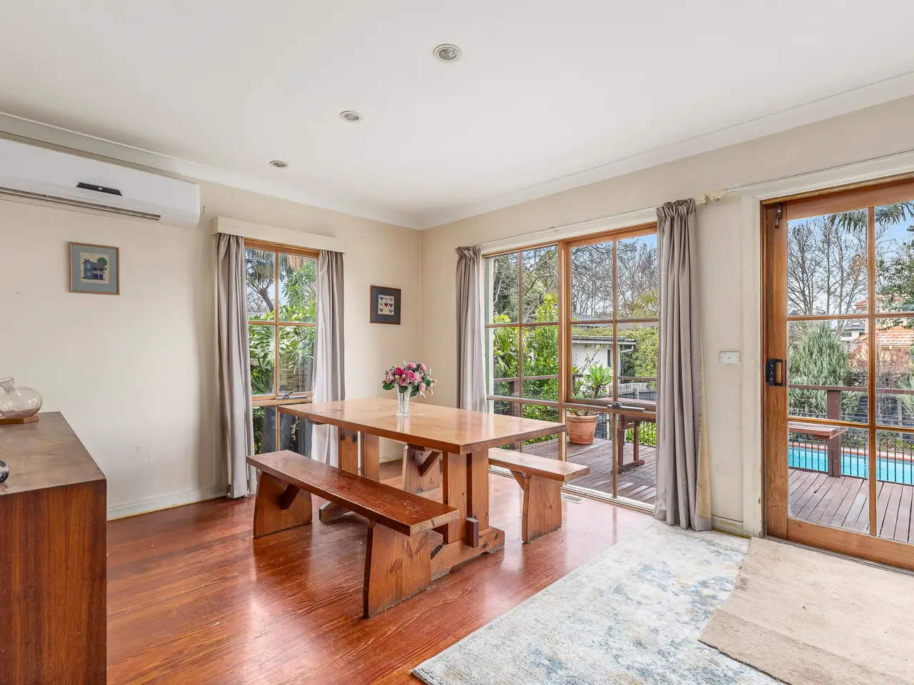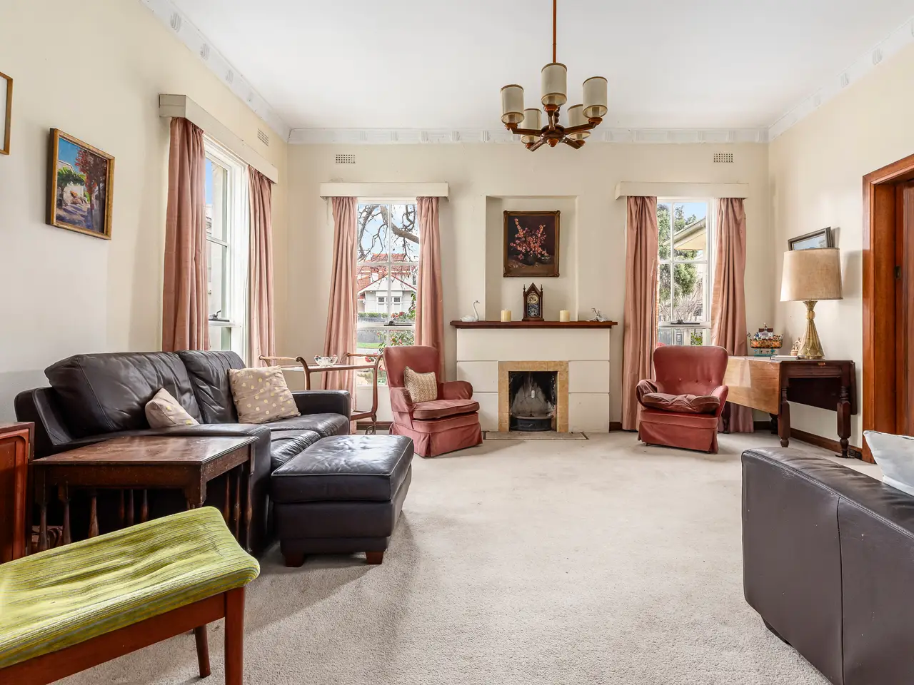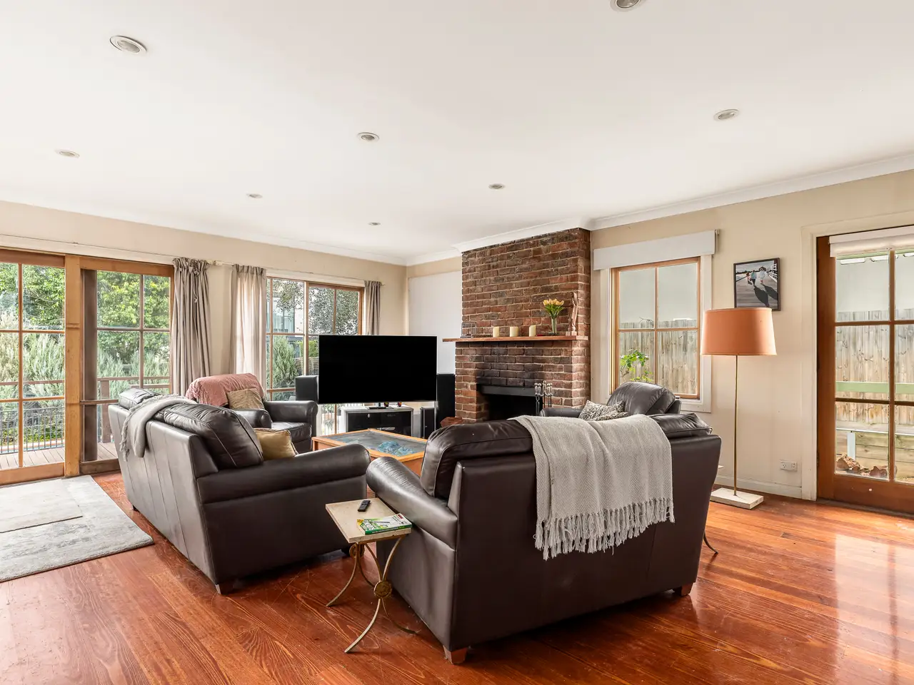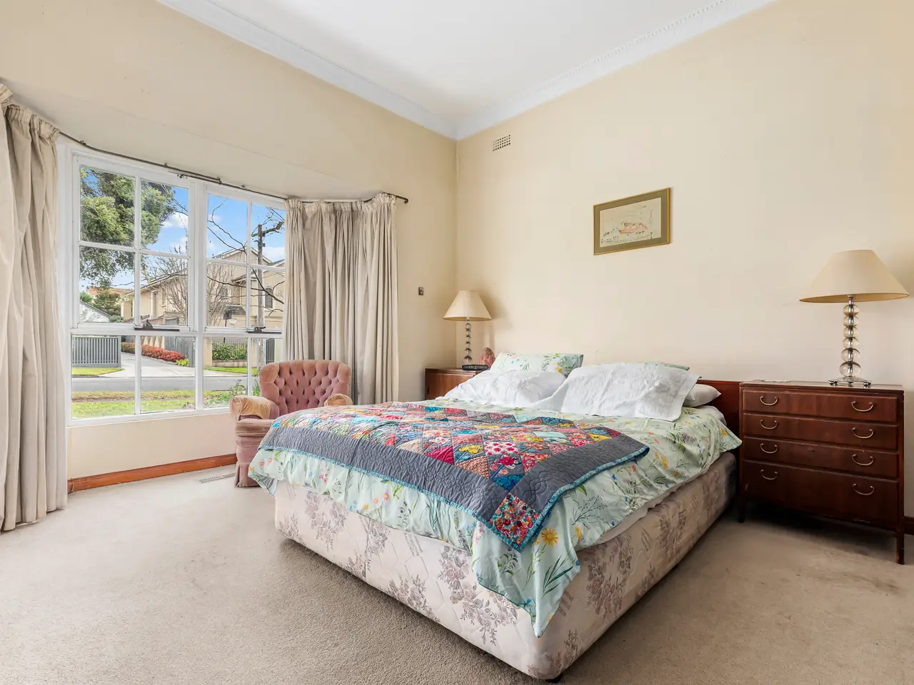Thoughtfully Designed Residence on an Enviable Parcel
14 Kardella Street, Malvern East, VIC, 3145, Australia
Listed by: James Annett | Belle Property Australia
A tightly held Malvern East asset nestled between Hedgeley Dene Gardens and Central Park, this private two storey, five bedroom, four bathroom family residence occupies an enviable 640m² (approx.) parcel in one of the precinct's most picturesque tree-lined streets. Within walking distance of sprawling parklands, cafes, trams, Lloyd Street Primary School Malvern Primary, Sacre Coeur, Korowa and Caulfield Grammar Malvern East Campus, it offers an idyllic lifestyle in a coveted location. Thoughtfully designed with scope for future renovation, the interiors are bathed in natural light from every aspect. A north facing formal living room with an open fireplace flows seamlessly to a west facing dining room, extending to the open plan family zone with open fireplace, and kitchen complete with a dishwasher, ample bench space, and abundant storage. Sunlight floods the family living and dining area throughout the day, where sliding glass doors open to a deck and alfresco dining space overlooking the rear garden and swimming pool. The sleeping quarters are designed for family living, with four upstairs bedrooms (all with built-in robes) and 2 bathrooms with separate WC, forming a children’s wing. Meanwhile, the ground-floor main bedroom enjoys a tranquil northern aspect through an elegant bay window, with wardrobe and ensuite. Additional features include a third bathroom, split-system heating and cooling, timber floorboards, and off-street parking leading to a garage with a workbench. Balancing liveability, privacy and seamless flow, this expansive residence is a gateway to prestigious Malvern East living, positioned moments from Melbourne’s finest parklands, shopping villages, transport and top-tier schools.
Highlights:
Open fireplace
Swimming pool
North-facing formal living room
Listed by James Annett | Belle Property Australia
Highlights:
Open fireplace
Swimming pool
North-facing formal living room
Alfresco dining space
Timber floorboards
