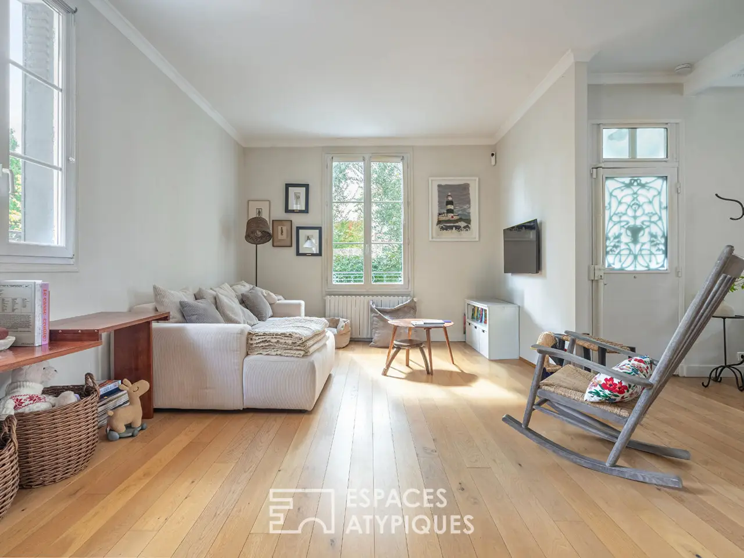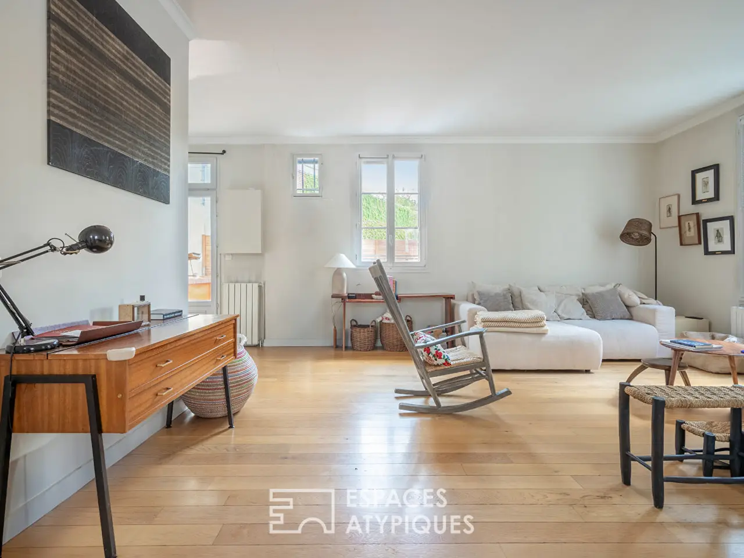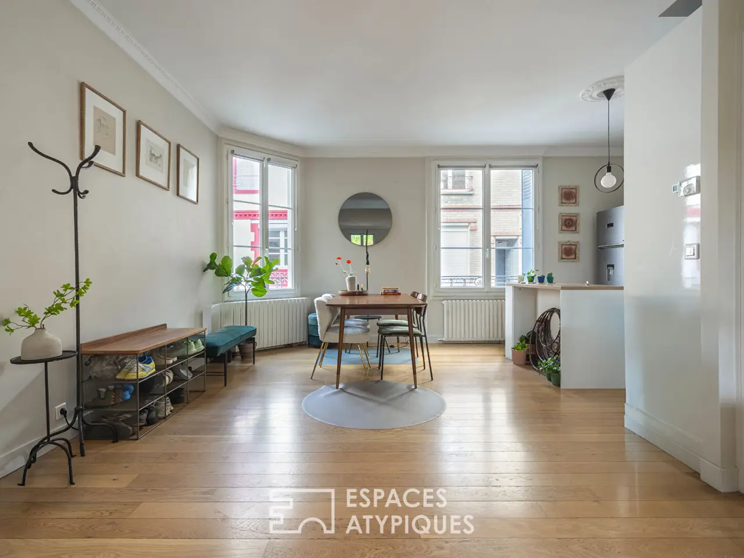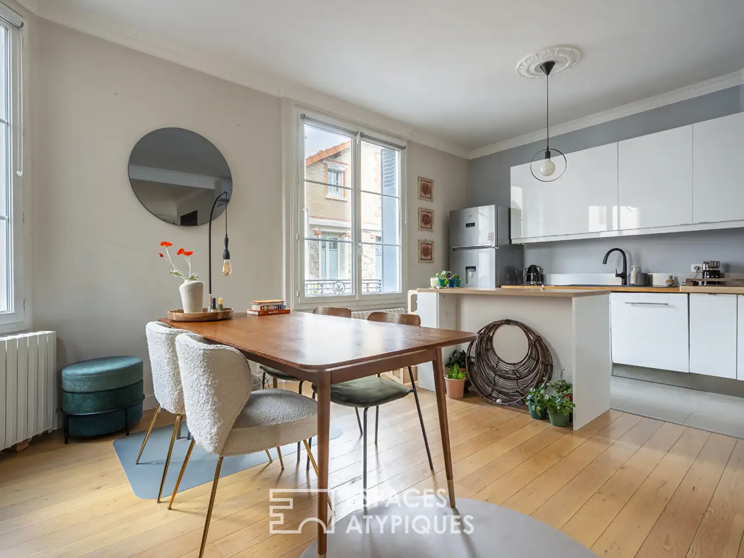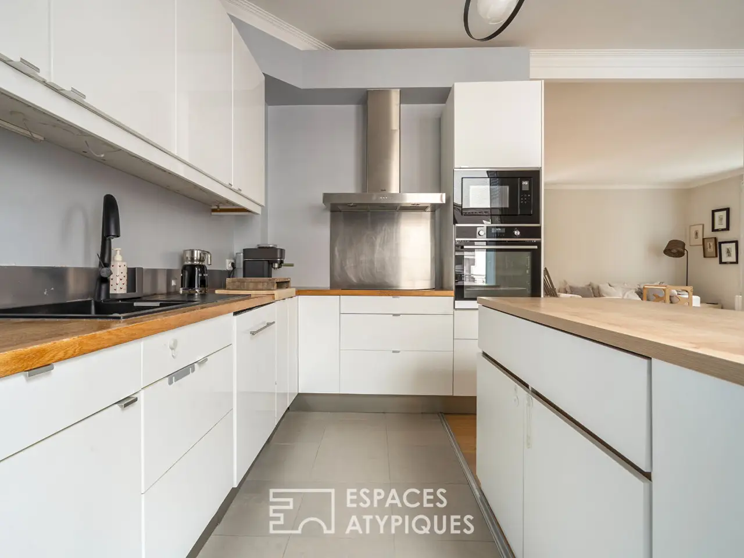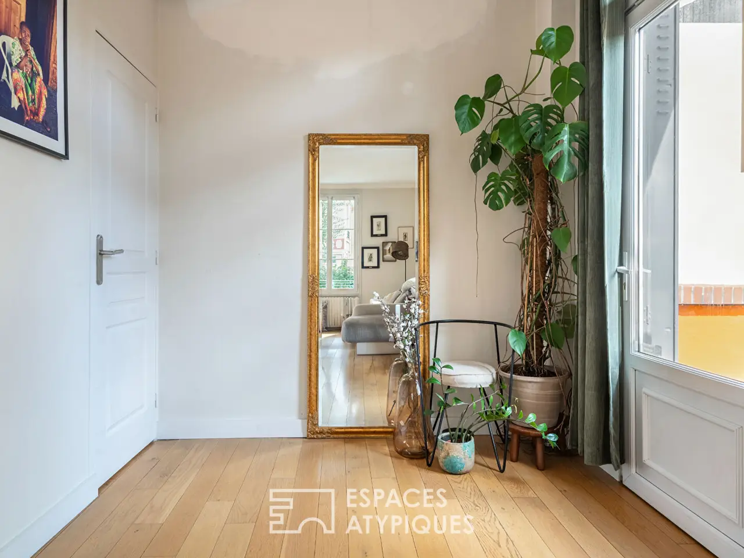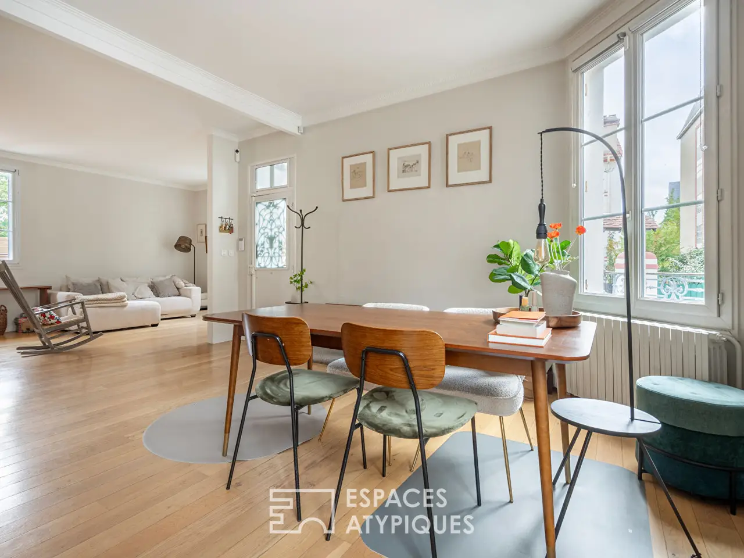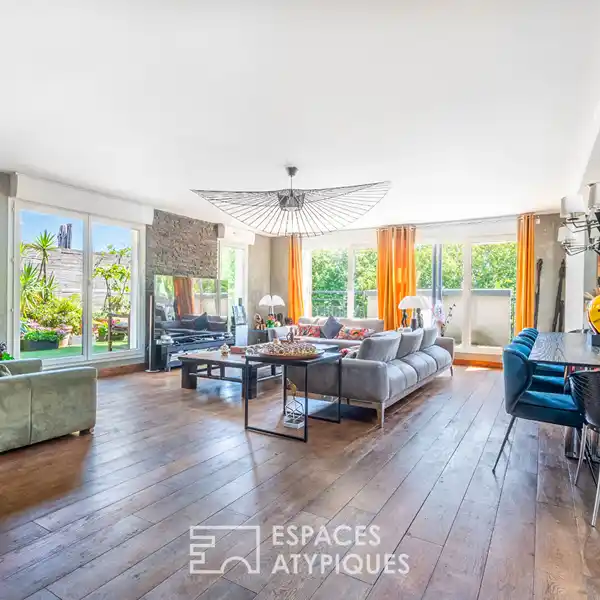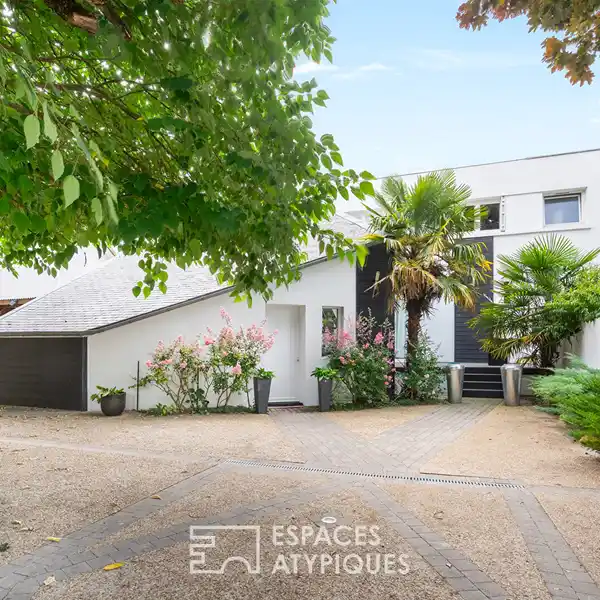Understated Elegance in an Ideal Location
USD $1,275,713
Maisons Alfort, France
Listed by: Espaces Atypiques
Located in a charming residential cul-de-sac in the heart of Maisons-Alfort town centre, this family home offers 131 m2 of living space (154 m2 floor space) and combines understated elegance, bright rooms and an ideal location. It offers a peaceful city lifestyle, sheltered from the hustle and bustle. From the moment you step onto the main level, the tone is set: oak parquet flooring and natural light flooding through. The entrance opens onto a spacious living room with triple exposure, bathed in light throughout the day. The lounge, dining room and open-plan kitchen blend harmoniously in a functional and welcoming setting. The whole space opens onto a terrace, ideal for extending moments of conviviality. A separate WC completes this level. Upstairs, under exposed beams, the air-conditioned sleeping area is arranged around a landing. Two attic bedrooms offer a soft and poetic atmosphere: one designed as a master suite with a custom-made dressing room, the other carefully furnished for a child. A bright bathroom completes this floor: double sink, walk-in shower, bathtub and WC. The fully converted semi-basement level comprises a third bedroom, a study, a laundry room, a boiler room, a second bathroom and a separate toilet. This space has its own separate access to the garden and offers great flexibility of use: home office, guest suite, teenager's den or independent business. An intimate garden and a garage complete this rare property with its perfect balance. On the practical side, everything is within walking distance: Shops in the immediate vicinity Market in the centre 4 minutes away RER D Maisons-Alfort/Alfortville 5 minutes away Schools: Parmentier (primary), George Sand (nursery), Nicolas de Staël (secondary), Sainte-Therese (private) REF. 12780 Additional information * 5 rooms * 3 bedrooms * 2 bathrooms * Outdoor space : 153 SQM * Property tax : 1 739 € * Proceeding : Non Energy Performance Certificate Primary energy consumption d : 240 kWh/m2.year High performance housing
Highlights:
Oak parquet flooring
Triple exposure living room
Custom-made dressing room
Contact Agent | Espaces Atypiques
Highlights:
Oak parquet flooring
Triple exposure living room
Custom-made dressing room
Bright bathroom with double sink
Separate access to garden
Intimate garden
Garage
