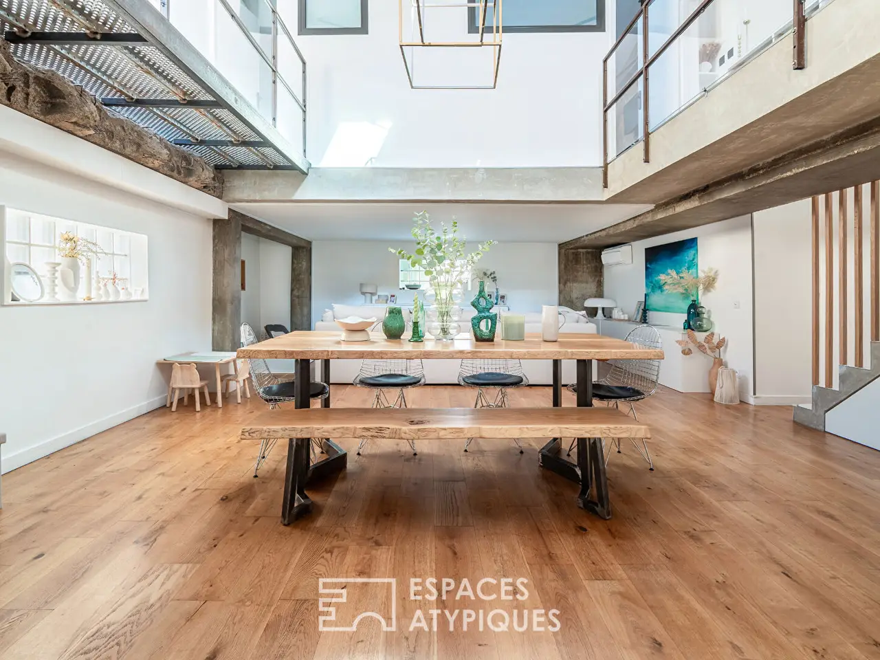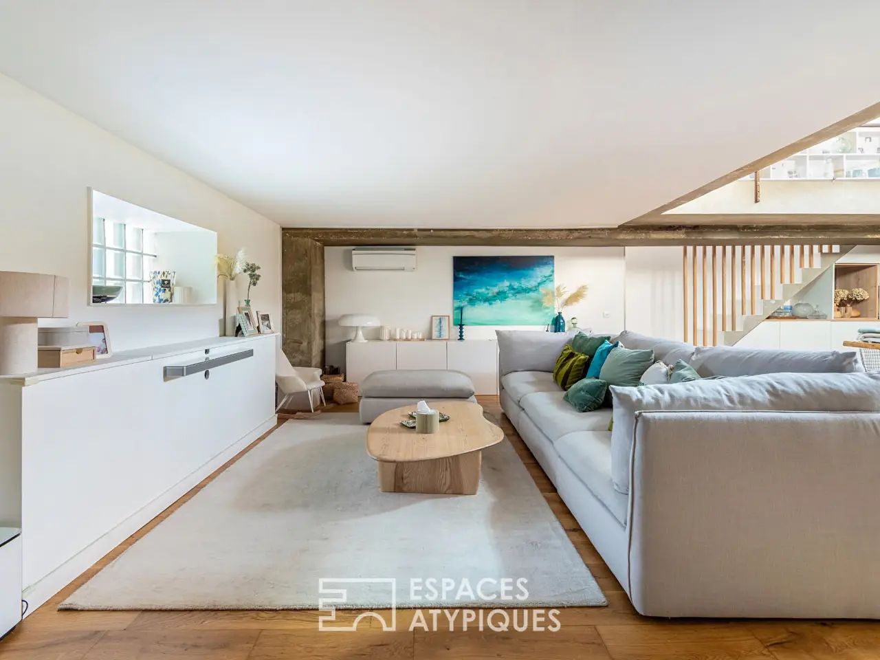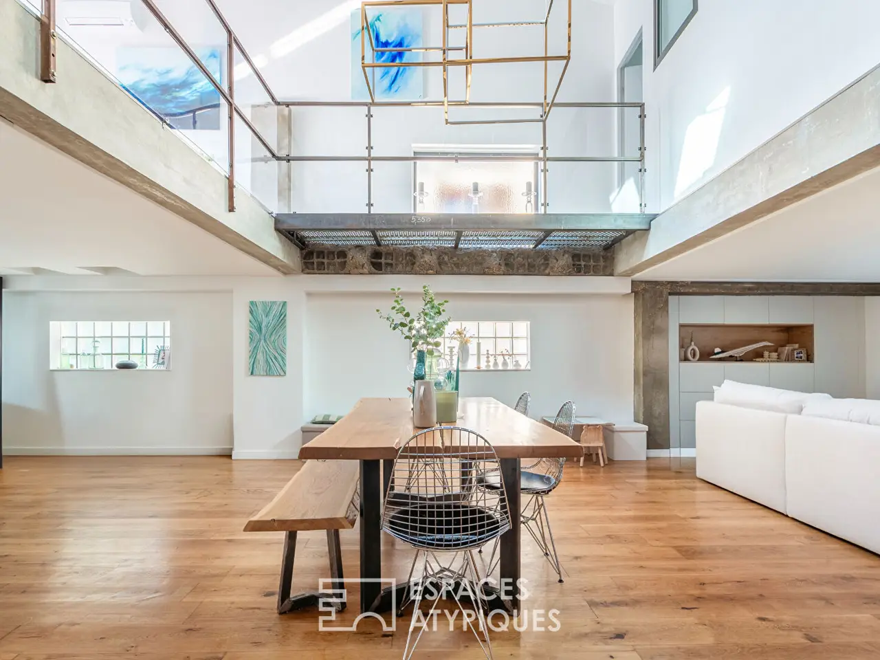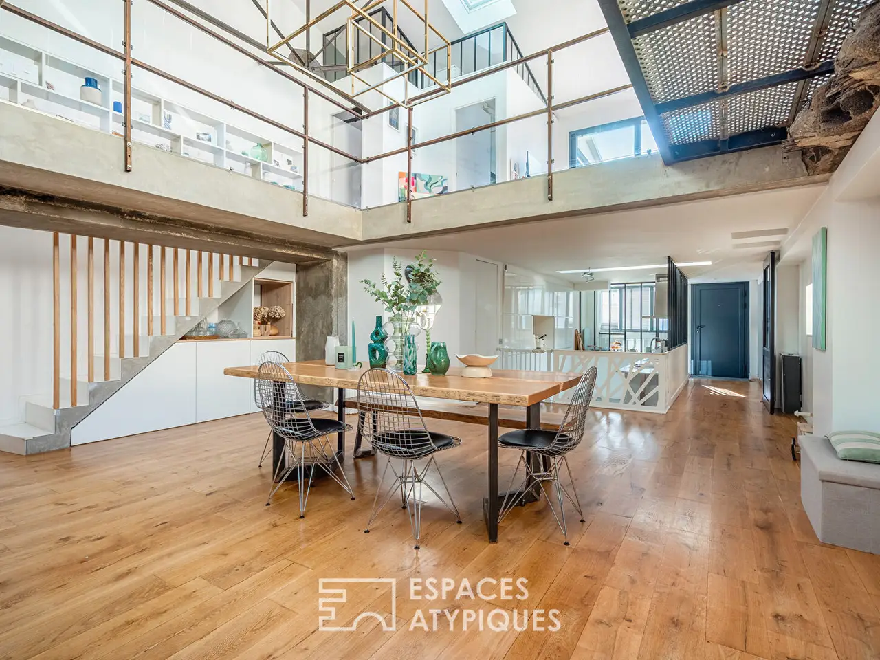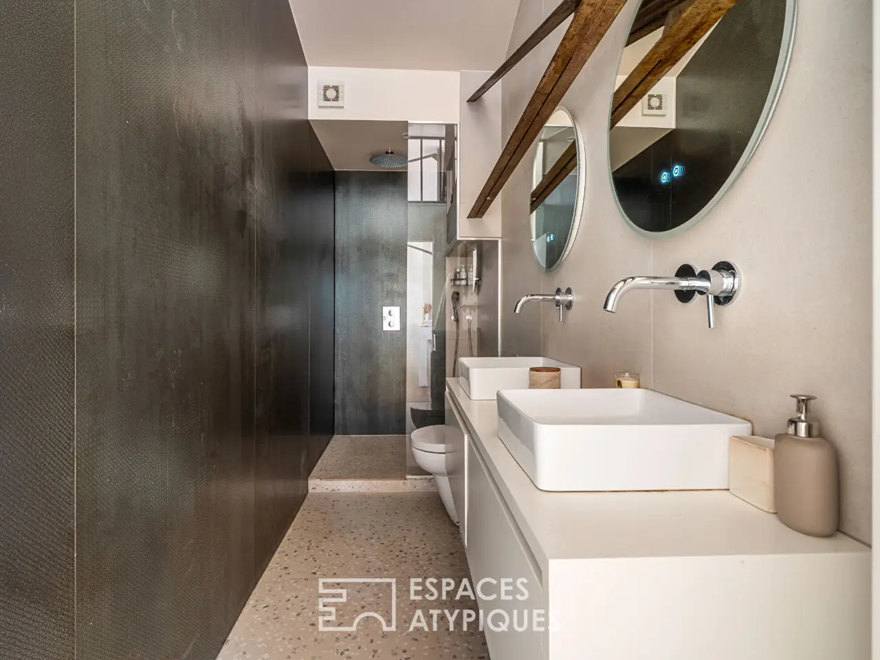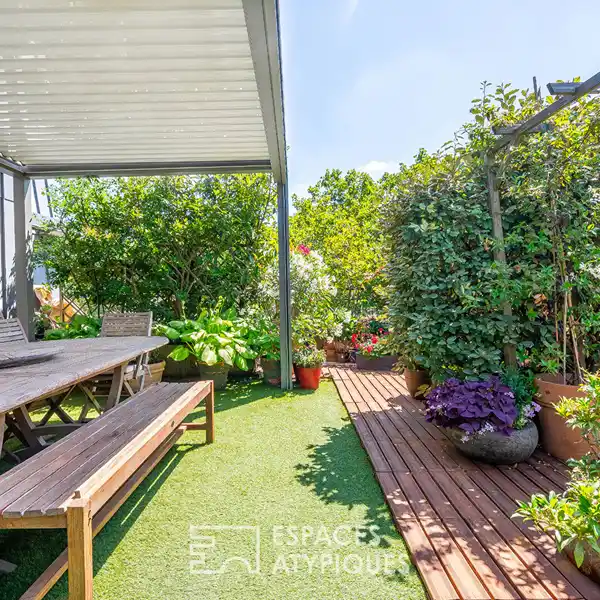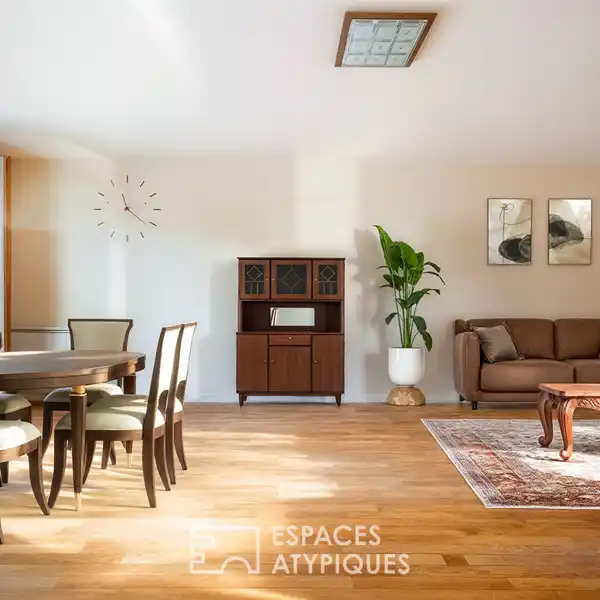Residential
USD $1,122,627
Maisons Alfort, France
Listed by: Espaces Atypiques
Located in the heart of Maisons-Alfort, just five minutes from the city center, this 145 m2 duplex loft (Carrez law) with a terrace is housed in a renovated former printing house.
Nestled on a very quiet street, it enjoys a peaceful and unspoiled setting.
The atmosphere is set from the moment you enter: glass, wood, steel, and concrete combine to create spacious spaces and play on different levels, embodying the very essence of the loft.
Designed around a glass roof that diffuses natural light and reveals the kitchen, the entrance offers plenty of storage space, ideal for everyday family living.
The kitchen, measuring over 11 m2, fully equipped and featuring numerous built-in units, opens onto the dining room, the true heart of the loft. This room impresses with its 6-meter ceiling height thanks to an extraordinary ceiling opening.
On both sides, raw concrete beams and exposed ironwork reinforce the industrial feel of the space.
The living room, warmer and more intimate, features a lowered ceiling and contemporary lighting.
The kitchen, living room, and dining room alone offer over 65 m2 of living space.
A bathroom with a bathtub and toilet completes this level.
A staircase combining wood and concrete, incorporating clever storage, leads upstairs. The Gustave Eiffel-style metal ceiling structure and the resolutely modern chandelier further emphasize the harmony of the materials and the verticality of the space.
Spanning nearly 30 m2, a space currently used as a relaxation area and office opens onto an intimate west-facing terrace, ideal for enjoying the sun.
A bathroom with a walk-in shower, double sink, and toilet completes this level. Its terrazzo finishes and metallic-look walls highlight the loft's raw authenticity.
The sleeping area consists of three bedrooms, each equipped with storage.
The first, approximately 10 m2 and currently used as a nursery, has exterior access.
The second, of similar size, is accessible via a steel walkway.
Finally, a third bedroom of nearly 13 m2 completes this floor designed for family living.
The property also has reversible air conditioning, and the building was completely renovated in 2023.
The combination of volumes, materials, and the subtle balance between the raw character and contemporary finishes give this loft a unique and rare character.
RER D Maisons-Alfort / Alfortville: 7-minute walk
Town center / shops: 7-minute walk
Parmentier Kindergarten: 10-minute walk
REF. 13148
Additional information
* 4 rooms
* 3 bedrooms
* 1 bathroom
* 1 bathroom
* Floor : 2
* 2 floors in the building
* 3 co-ownership lots
* Annual co-ownership fees : 520 €
* Property tax : 1 682 €
* Proceeding : Non
Energy Performance Certificate
Primary energy consumption
b : 108 kWh/m2.year
High performance housing
*
A
*
108
kWh/m2.year
3*
kg CO2/m2.year
B
*
C
*
D
*
E
*
F
*
G
Extremely poor housing performance
* Of which greenhouse gas emissions
a : 3 kg CO2/m2.year
Low CO2 emissions
*
3
kg CO2/m2.year
A
*
B
*
C
*
D
*
E
*
F
*
G
Very high CO2 emissions
Estimated average annual energy costs for standard use, indexed to specific years 2021, 2022, 2023 : between 1230 € and 1710 € Subscription Included
Agency fees
The fees include VAT and are payable by the vendor
Mediator
Mediation Franchise-Consommateurs
www.mediation-franchise.com
29 Boulevard de Courcelles 75008 Paris
Information on the risks to which this property is expose
Highlights:
Terrace with 6-meter ceiling height
Glass roof for natural light
Raw concrete beams and exposed ironwork
Contact Agent | Espaces Atypiques
Highlights:
Terrace with 6-meter ceiling height
Glass roof for natural light
Raw concrete beams and exposed ironwork
Wood and concrete staircase with clever storage
Gustave Eiffel-style metal ceiling structure
Intimate west-facing terrace
Terrazzo finishes and metallic-look walls
Reversible air conditioning
Completely renovated building
Contemporary lighting
