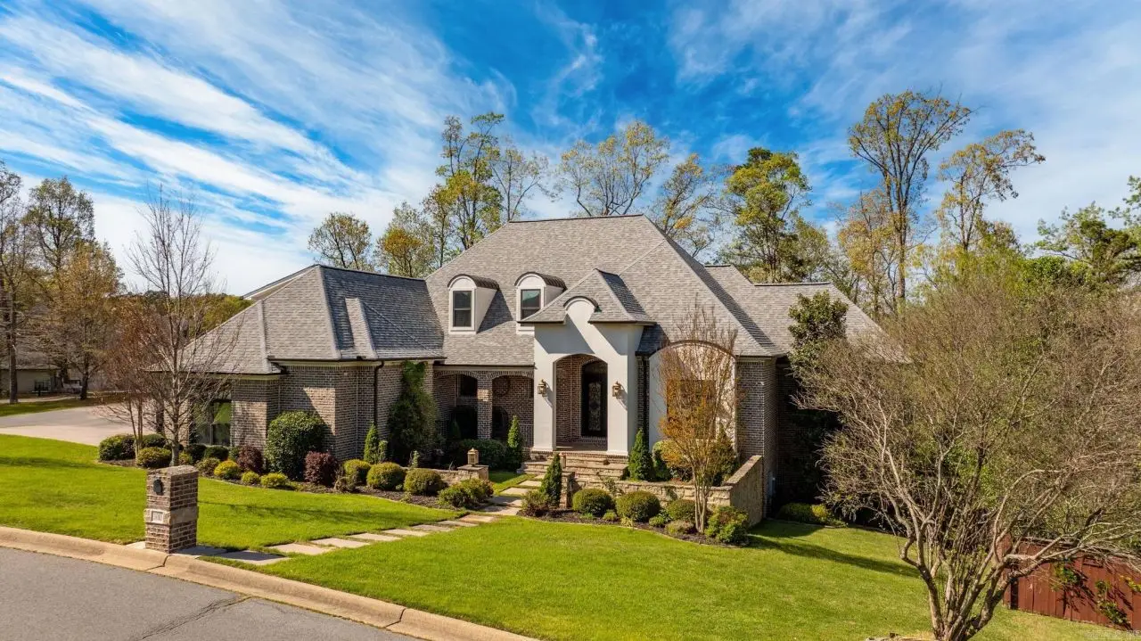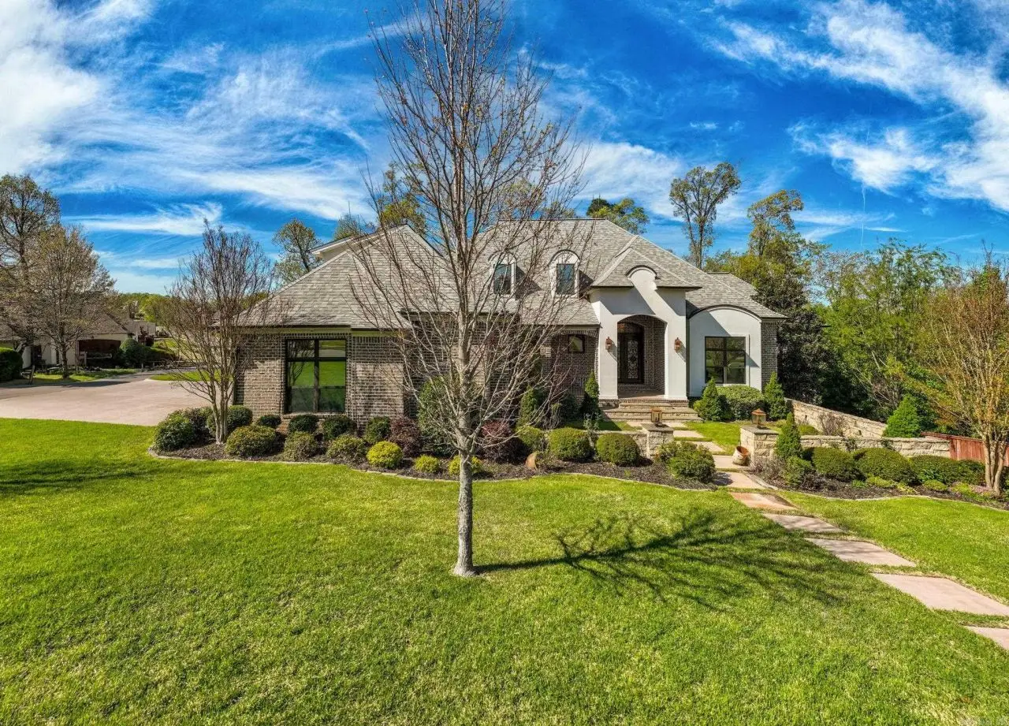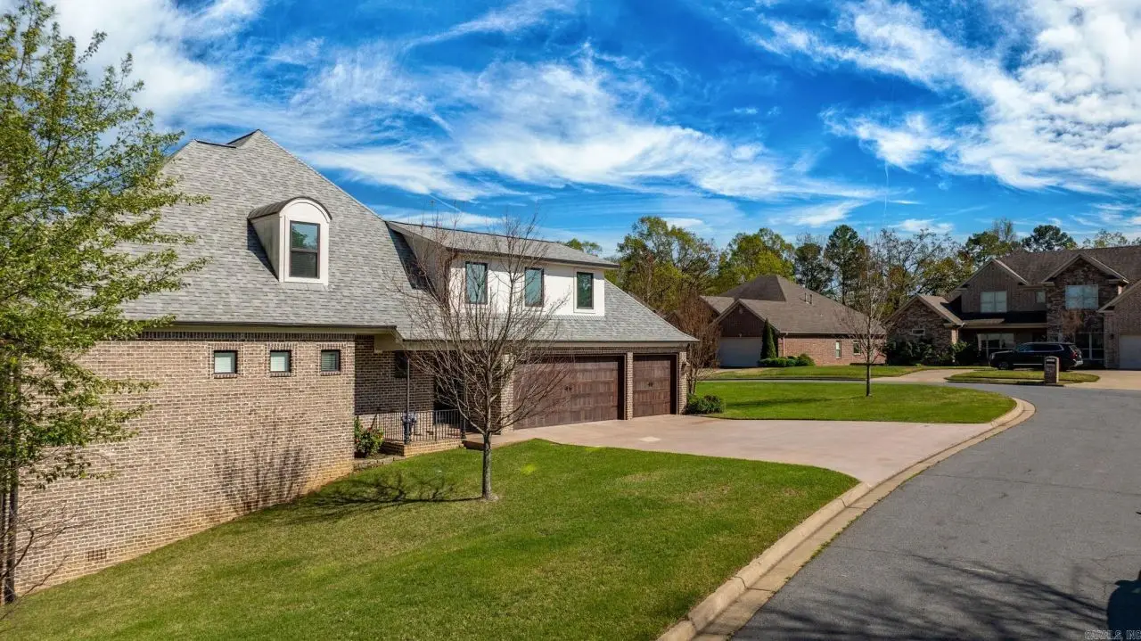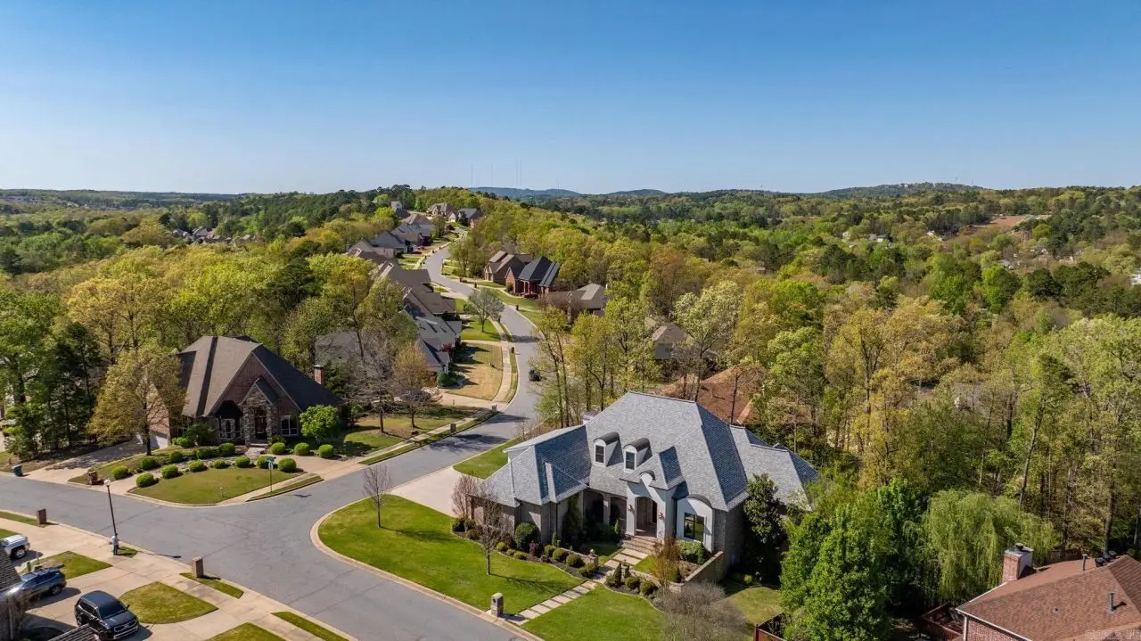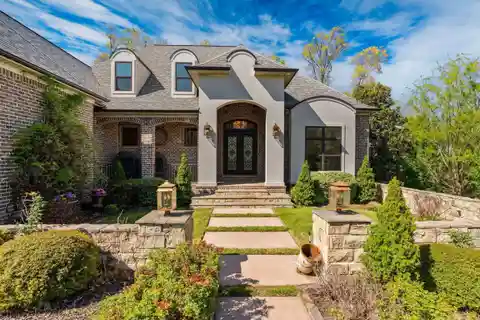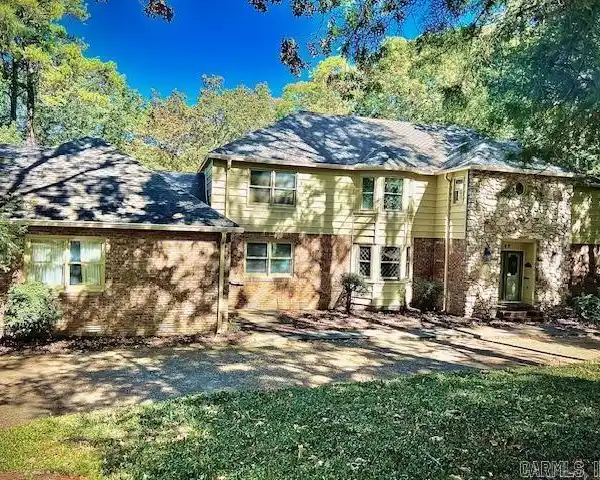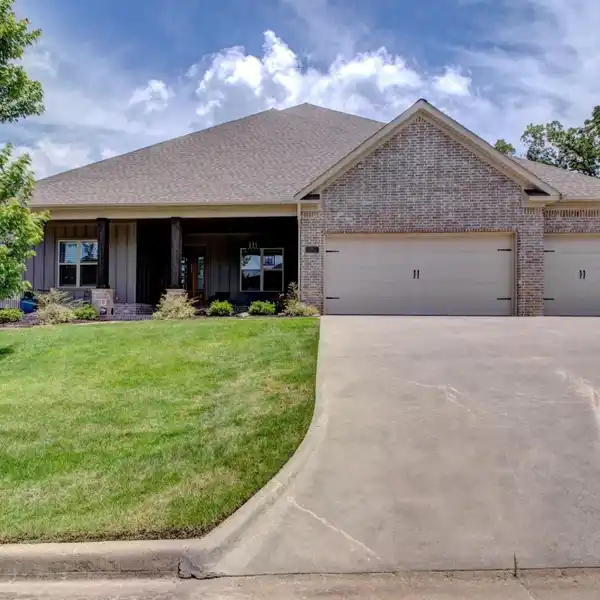Exceptional Custom Home
3010 Woodsgate Drive, Little Rock, Arkansas, 72211, USA
Listed by: Karen Hayes | CRYE-LEIKE Real Estate Services
This exceptional custom-built Martin Signature Home is a showcase of superior craftsmanship & design. From the elegant barrel-entry ceiling foyer, unparalleled attention to detail in an open living concept, gorgeous hickory wood floors throughout create a warm & inviting atmosphere. The soaring high ceilings & exposed beams add architectural drama, w/windows filled w/natural light throughout. The linear granite accent wall fireplace & elegant glass shelving opens to the dining area for a sophisticated space. For the culinary enthusiast, the chef???s kitchen includes a copper farm sink, expansive granite island, & professional-grade gas cooktop???perfect for preparing gourmet meals in this functional & beautiful kitchen. The tranquil primary suite offers a cozy sitting area, luxurious spa bath & spacious closets. The versatile floor plan features FOUR generously sized ensuite bedrooms/baths AND thoughtful bonus room w/ bath upstairs offers flexibility. The stone-enclosed courtyard, porch & cozy screened veranda provide a private oasis & the utility/laundry room, ensuring practicality. Add the innovative offices, flex rooms & tons of storage makes this a showstopper!
Highlights:
Barrel-entry ceiling foyer
Hickory wood floors
Exposed beams with high ceilings
Listed by Karen Hayes | CRYE-LEIKE Real Estate Services
Highlights:
Barrel-entry ceiling foyer
Hickory wood floors
Exposed beams with high ceilings
Granite accent wall fireplace
Chef's kitchen with copper farm sink
Primary suite with luxurious spa bath
Ensuite bedrooms/baths
Stone-enclosed courtyard
Cozy screened veranda
Tons of storage.



