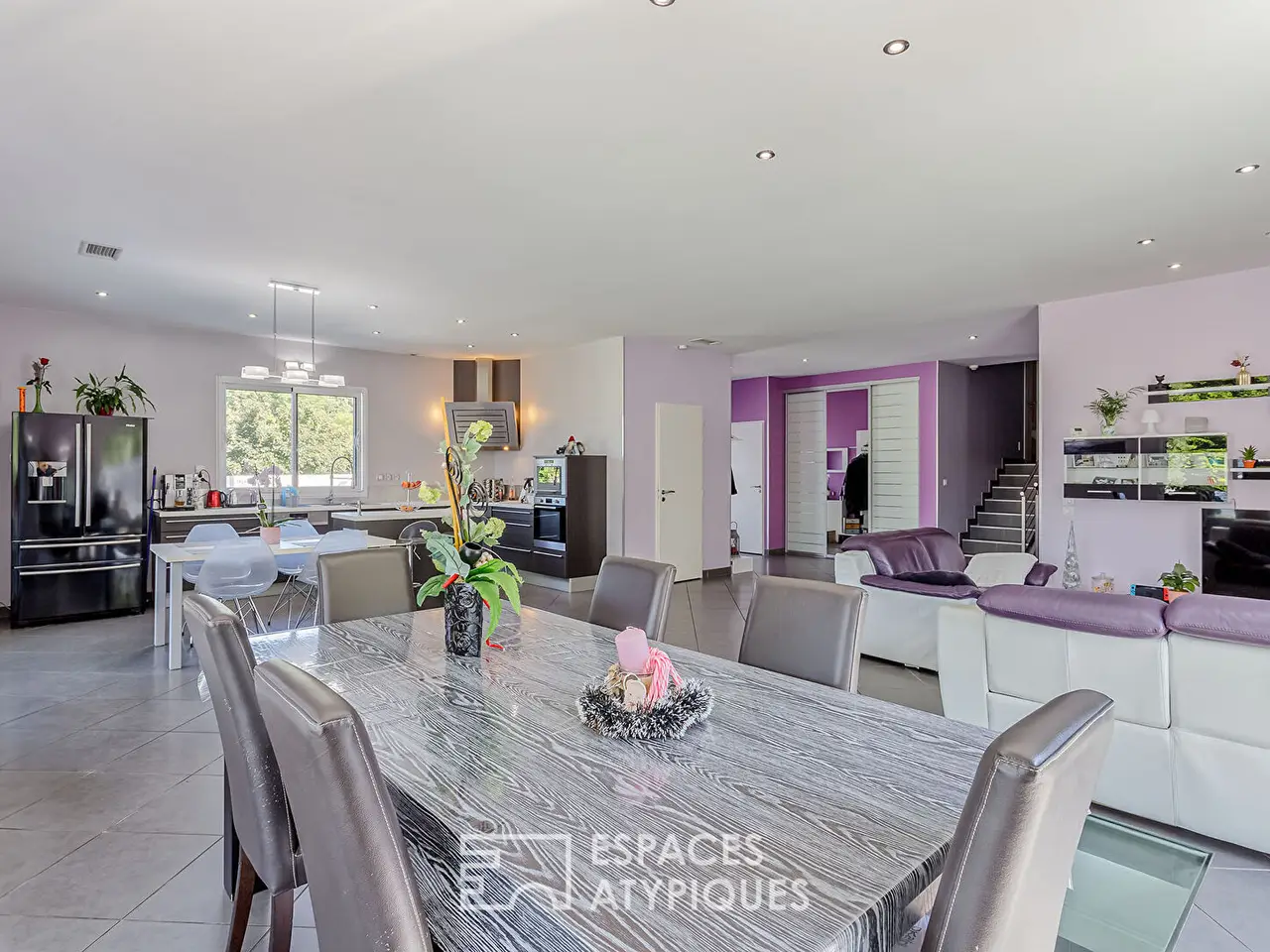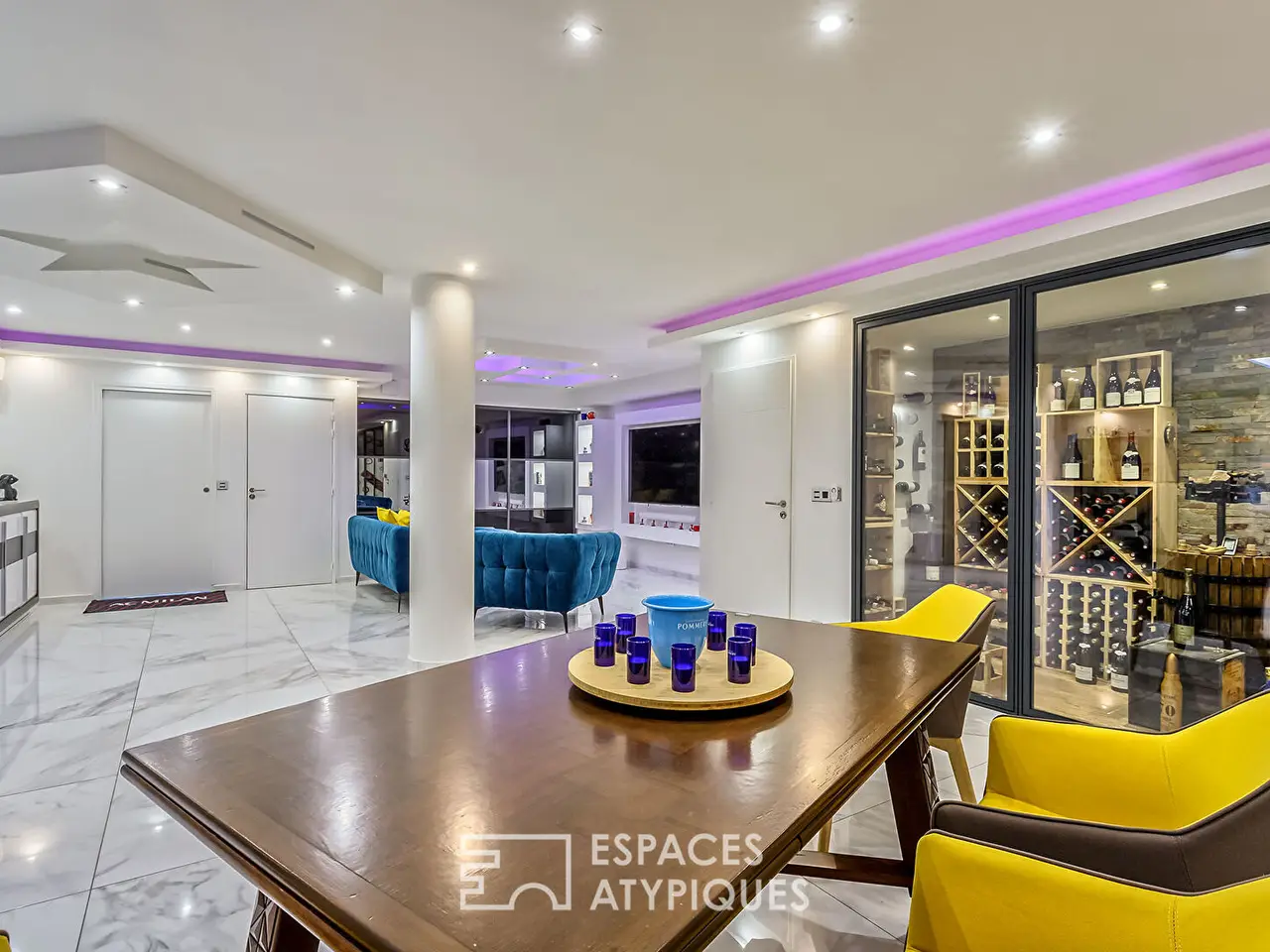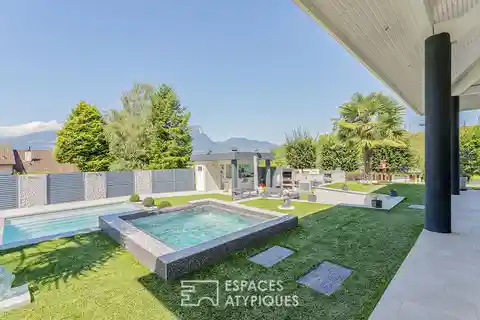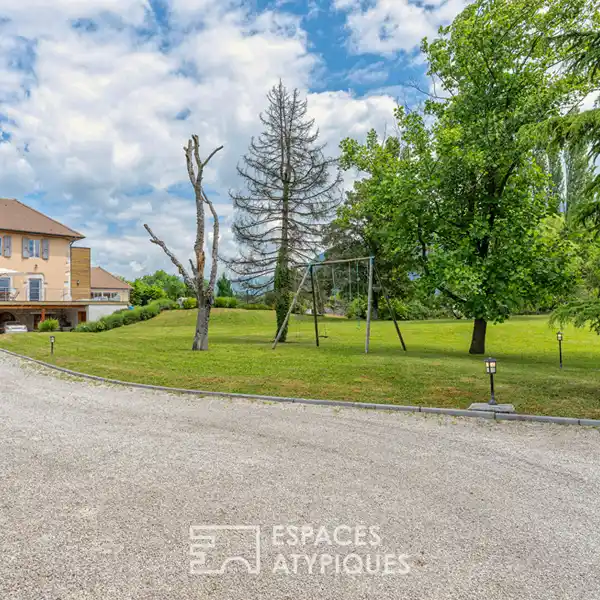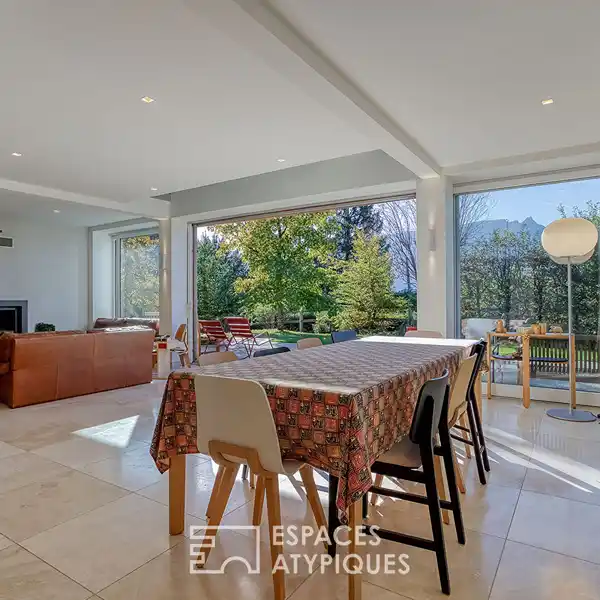Contemporary Style House in Prime Location
USD $1,128,297
Les Mollettes, France
Listed by: Espaces Atypiques
Built in 2010 on land of more than 1600m2, this contemporary style house offers around 300m2 of living space, designed to combine family life and well-being. Located near the Montmelian motorway entrance and the Alpespaces area, it benefits from a quiet environment in the countryside, constituting a major asset. The entrance, equipped with practical storage, leads directly to a large, bright living room of 76m2, bringing together living room, dining room and fully equipped open kitchen. Large sliding bay windows open onto a covered terrace, ideal for enjoying meals in the shade and shelter, while enjoying the jacuzzi integrated into the ground, flowing into the swimming pool. This outdoor space, not overlooked, offers a breathtaking view of the surrounding mountains and allows you to enjoy moments of relaxation in complete privacy. The sleeping area, accessible by a few steps, includes four bedrooms, including a master suite with dressing room and bathroom equipped with a walk-in shower. A bathroom completes this floor. The house is equipped with a heating and air conditioning system adjustable by sector, as well as a home automation system allowing all equipment to be managed remotely. On the lower level, an independent office allows you to telework in complete peace of mind. Further down, a space dedicated to well-being and relaxation opens onto a large reception room of more than 80m2, decorated with decorated ceilings for a friendly atmosphere. This space includes a bar, a glass wall-mounted wine cellar, a video lounge with a large screen and a white marble dance floor. Separated by a double sliding door, a gym allows you to stay in shape, with a sauna and a high-end hammam for well-being enthusiasts. A large double garage, accessible directly from the interior, includes a workshop, storage and a bathroom, providing space to tinker and store two vehicles. Outside, a large mosaic tiled swimming pool is fed by the jacuzzi, creating a calming atmosphere with the trickling water. Wide stone beaches lead to a summer kitchen equipped with a bar and a barbecue area, as well as a shaded boules court for petanque lovers. This property ideally combines a peaceful and comfortable family life with a practical professional life thanks to the proximity of major roads and business centers. ENERGY CLASS: B/ CLIMATE CLASS: A Estimated average amount of annual energy expenditure for standard use, established based on energy prices for the year 2021: between 1,640 Euros and 2,220 Euros. Information on the risks to which this property is exposed is available on the Georisks website: www.georisks.gouv.fr REF. 1863EA Additional information * 9 rooms * 4 bedrooms * 1 bathroom * 1 bathroom * Outdoor space : 1625 SQM * Parking : 3 parking spaces * Property tax : 1 576 €
Highlights:
Integrated jacuzzi flowing into swimming pool
Glass wall-mounted wine cellar
High-end hammam and sauna
Contact Agent | Espaces Atypiques
Highlights:
Integrated jacuzzi flowing into swimming pool
Glass wall-mounted wine cellar
High-end hammam and sauna
White marble dance floor
Summer kitchen with bar and barbecue
Large mosaic tiled swimming pool
Home automation system for remote management
Gym for staying in shape
Large reception room with decorated ceilings
Master suite with dressing room


