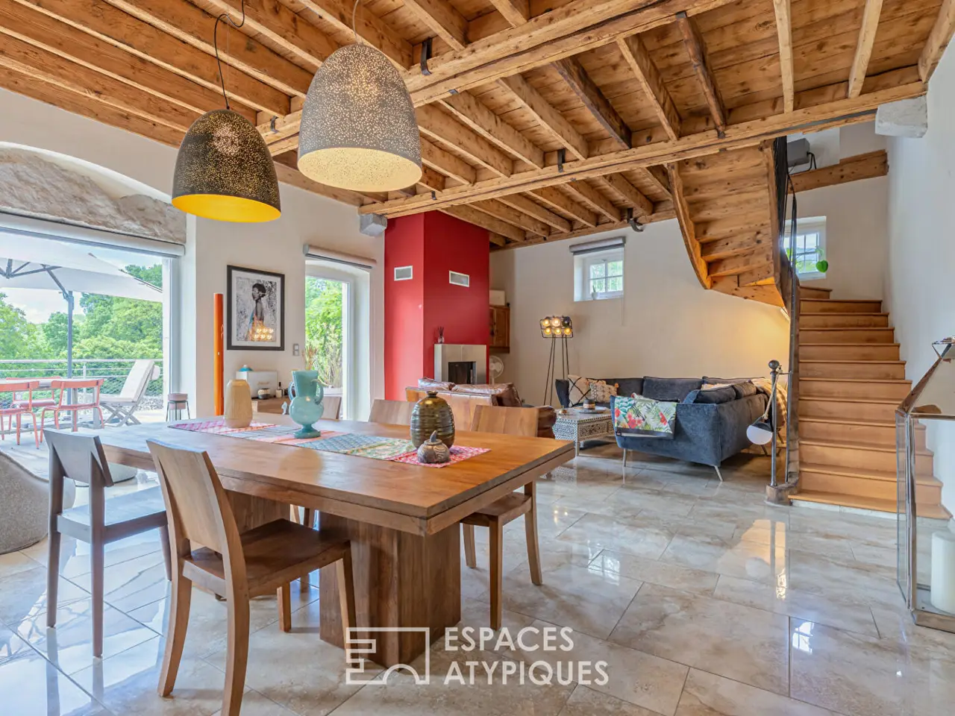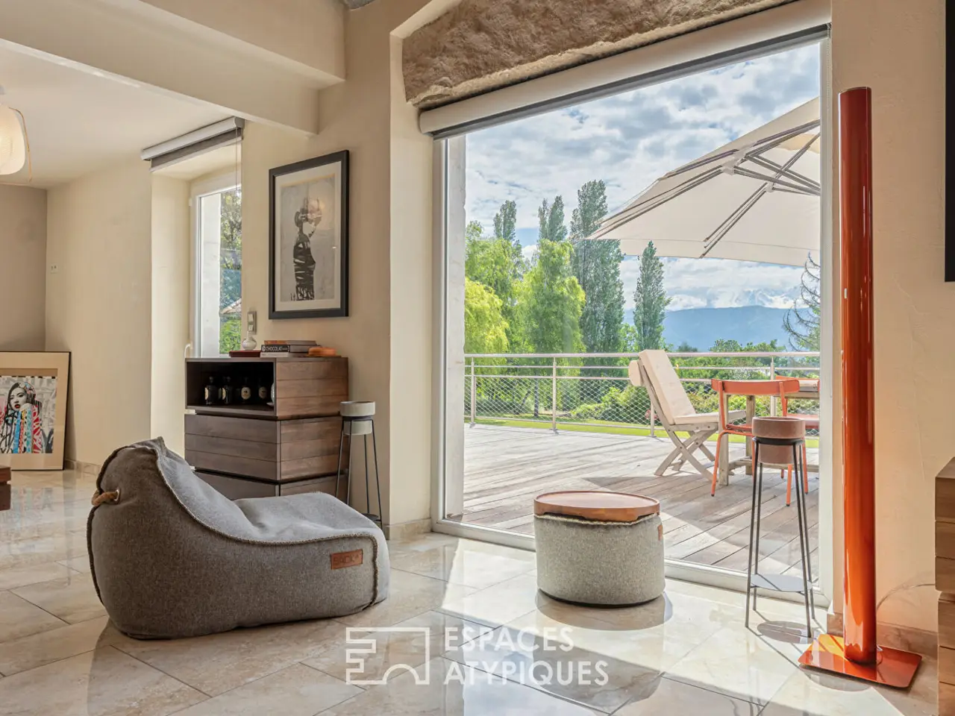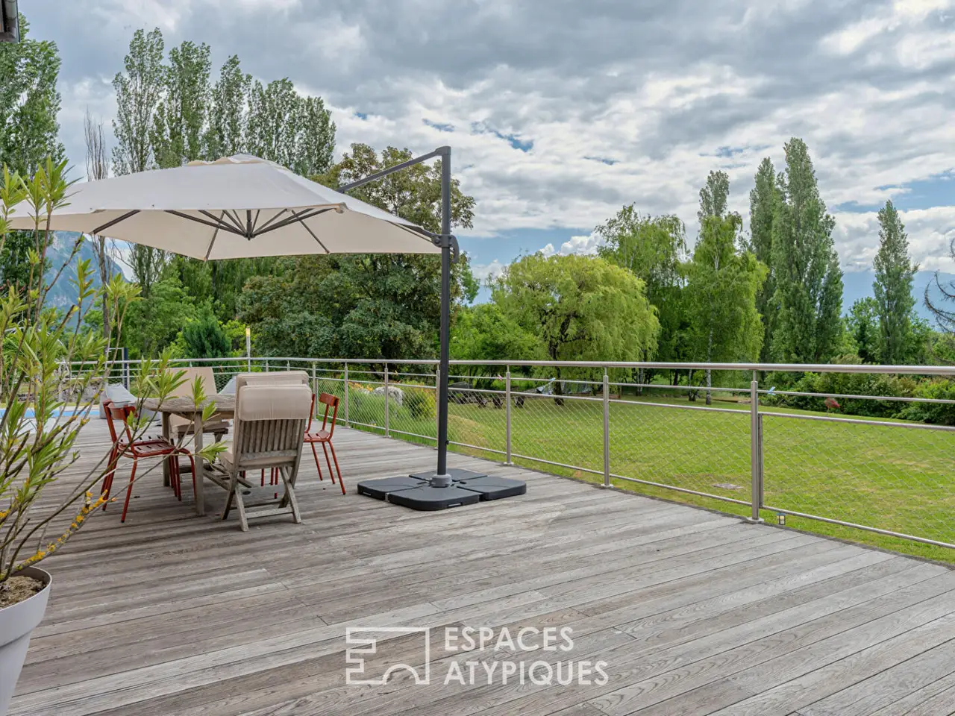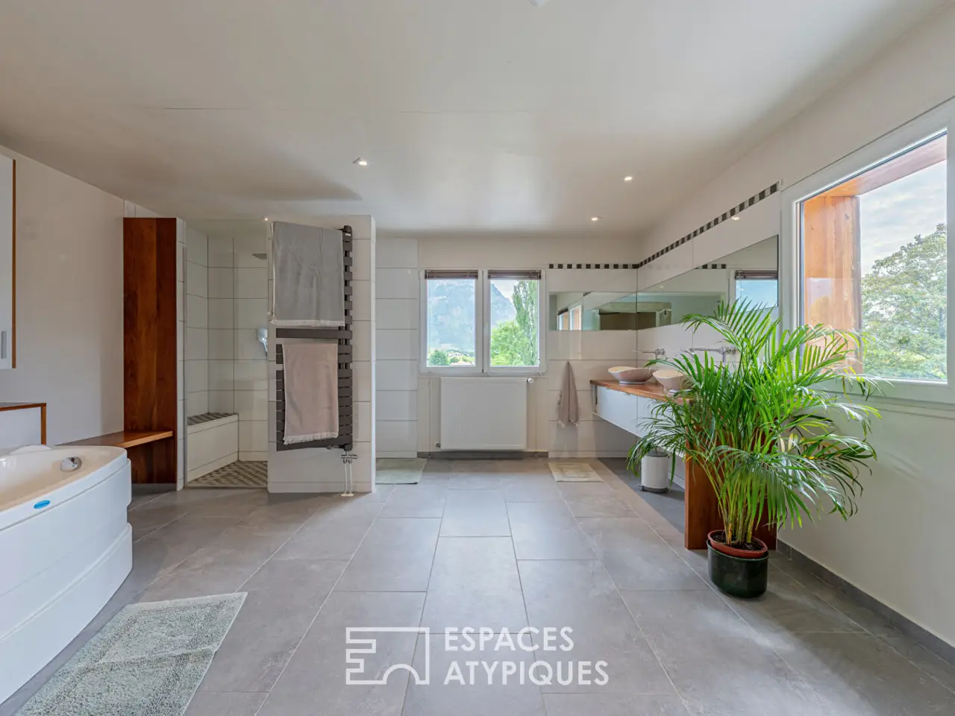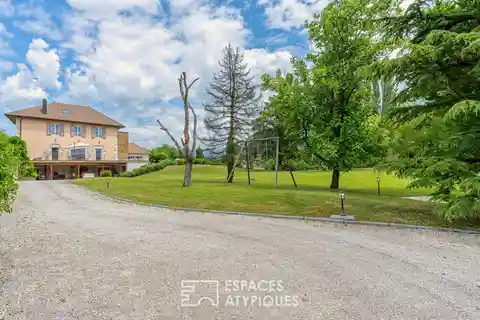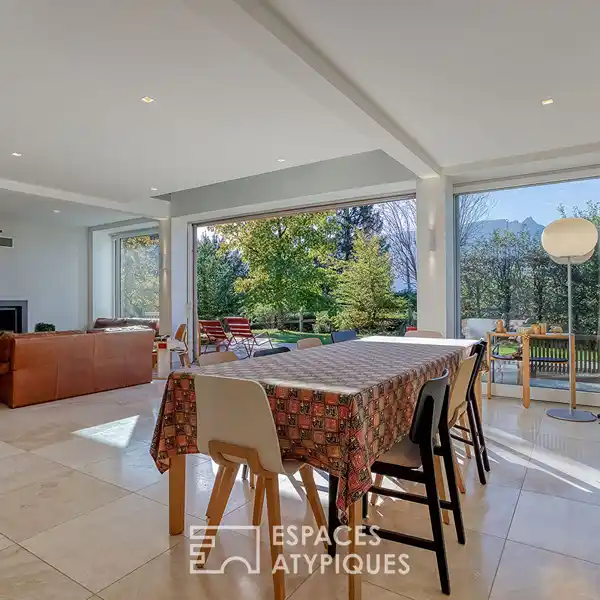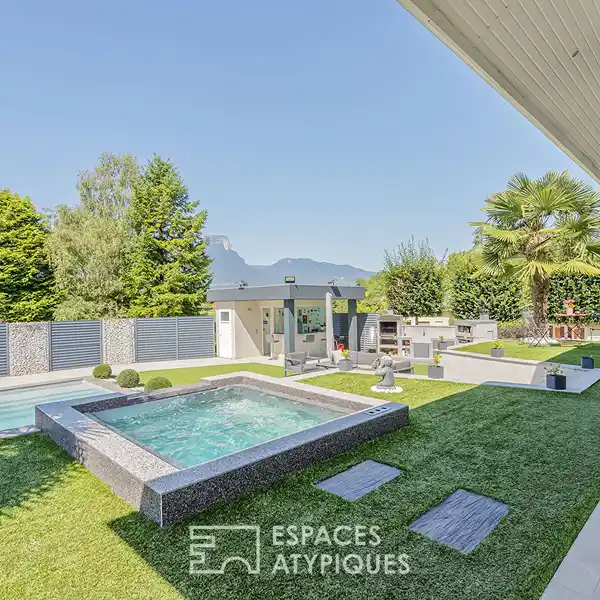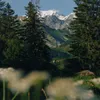Character Home Full of Contemporary Refinement
USD $1,417,459
Chambery, France
Listed by: Espaces Atypiques
Tucked away in a confidential green setting, this characterful former residence unveils its full majesty at the heart of a beautifully landscaped park of approximately 3,400 m2, just minutes from Chambery. A rare gem, perfectly balanced between contemporary refinement and authentic Savoyard charm. The home masterfully blends the soul of natural stone with high-end features: cathedral-style ceilings with exposed beams, natural stone flooring, integrated smart home technology, and large picture windows framing the surrounding mountains. From the moment you enter, the tone is set: a vaulted room transformed into an intimate lounge and wine cellar sets a warm and sophisticated atmosphere. The main living area, bathed in light, unfolds around a fully equipped bespoke kitchen, extending into a welcoming dining space and a spectacular living room, highlighted by a sculptural wooden staircase. This entire space flows seamlessly onto a south-facing terrace ? a true open-air living room with breathtaking views over the Belledonne mountain range. Upstairs, the night quarters feature an elegant master suite with a walk-in wardrobe and private bathroom, along with three additional bedrooms and a shared shower room. The beautifully converted attic offers two more bedrooms, a bright home office, an independent bathroom, and a convenient kitchenette ? ideal for hosting guests or working from home in peace. Outside, every corner of the garden is designed for well-being: a private swimming pool, petanque court, vegetable garden, giant chessboard: A haven of serenity shaped by the seasons. A covered parking area with electric charging points adds practicality to the property's refined character. Nestled between the Bauges and Chartreuse Regional Natural Parks, this home embodies a lifestyle choice ? one of nature, elegance, and inspiration. ENERGY CLASS: D / CLIMATE CLASS: A Estimated annual energy costs for standard use (2021): between €3,620 and €4,980. REF. 1981EA Additional information * 12 rooms * 6 bedrooms * 1 bathroom * 3 shower rooms * 3 floors in the building * Outdoor space : 3400 SQM * Parking : 6 parking spaces * Property tax : 3 116 € Energy Performance Certificate Primary energy consumption d : 183 kWh/m2.year High performance housing
Highlights:
Cathedral-style ceilings with exposed beams
Natural stone flooring
Integrated smart home technology
Contact Agent | Espaces Atypiques
Highlights:
Cathedral-style ceilings with exposed beams
Natural stone flooring
Integrated smart home technology
Spectacular living room with sculptural wooden staircase
South-facing terrace with mountain views
Private swimming pool
Petanque court
Vegetable garden
Giant chessboard
Covered parking with electric charging points


