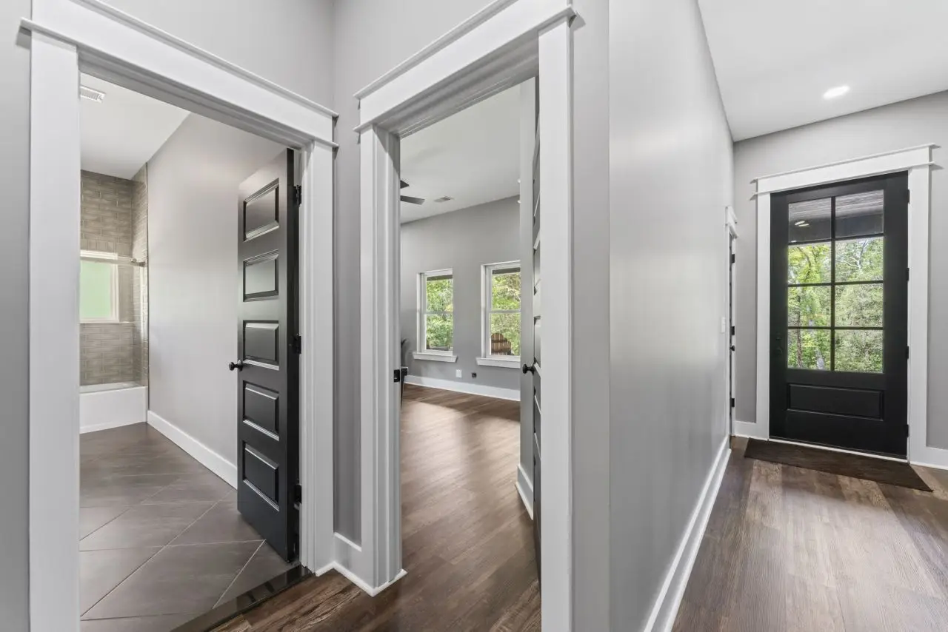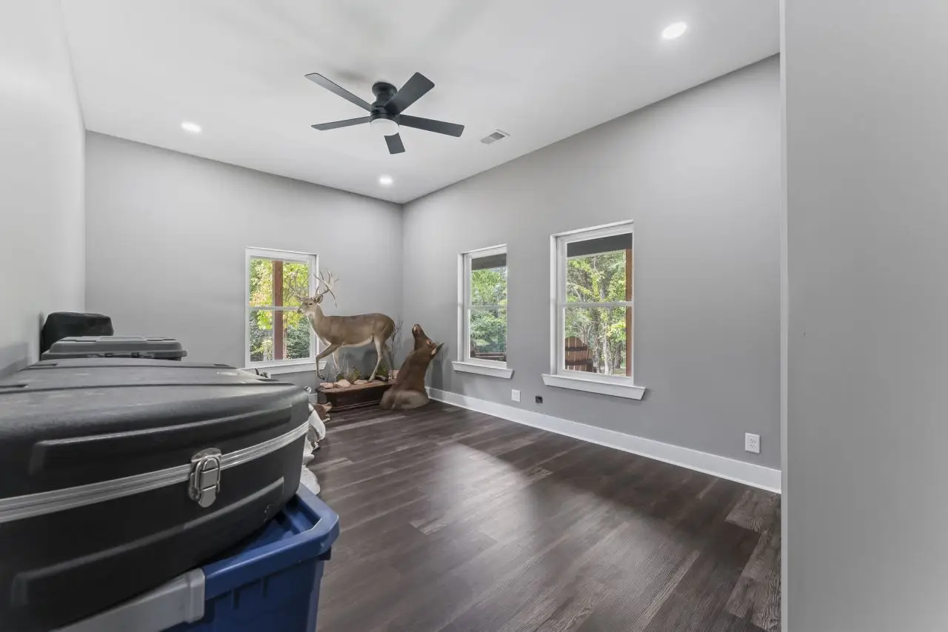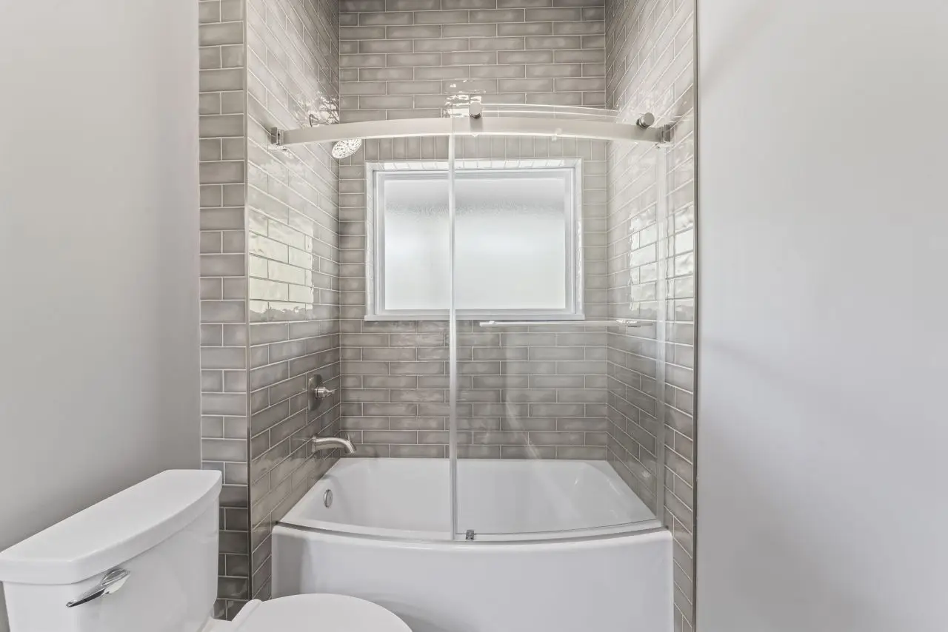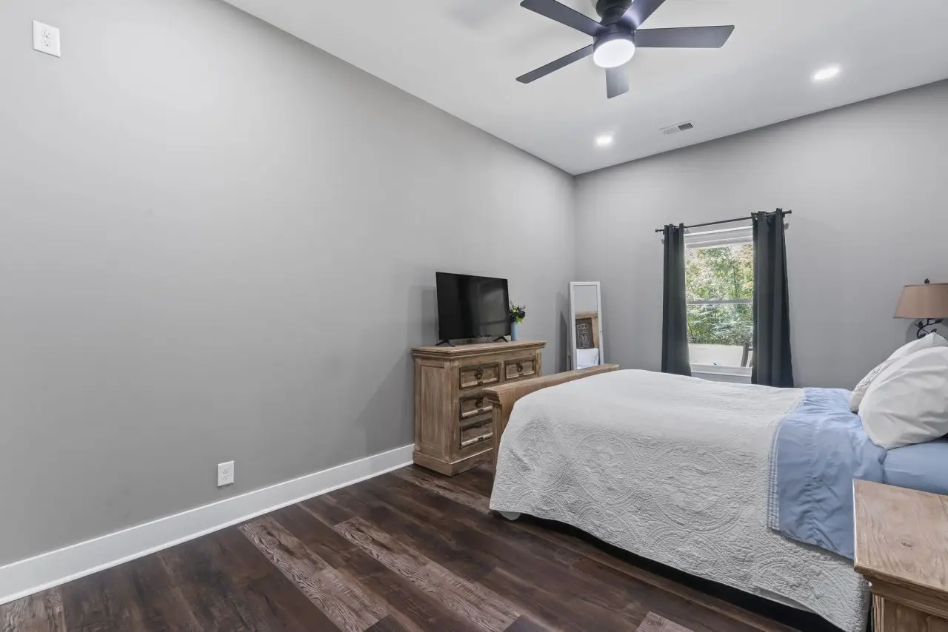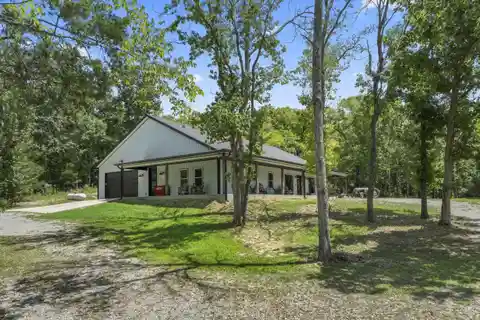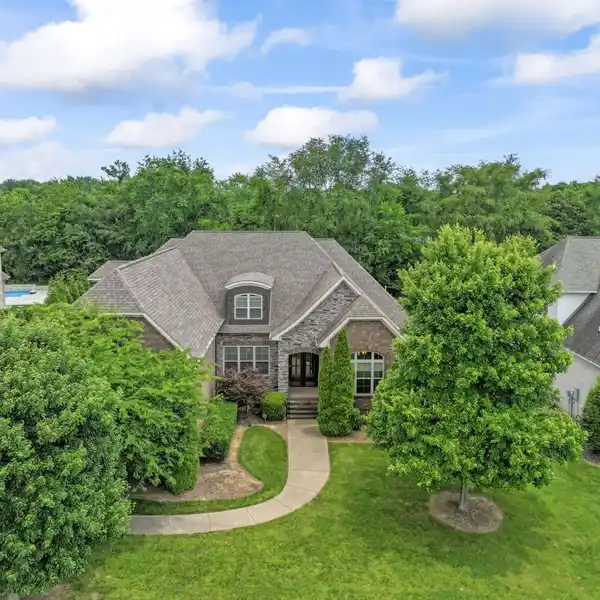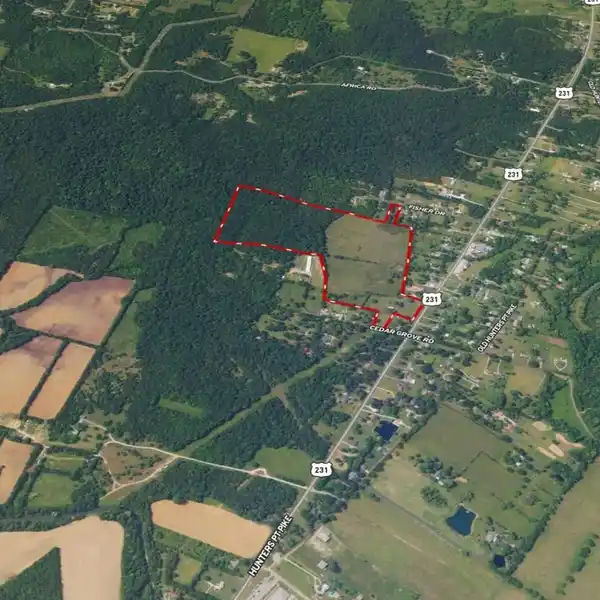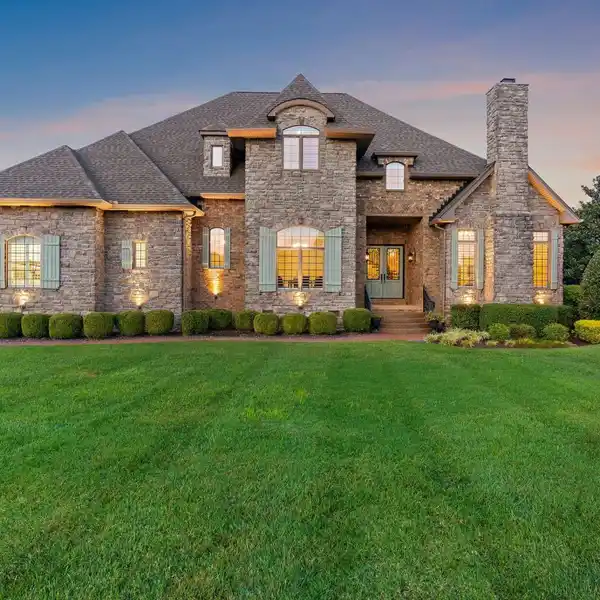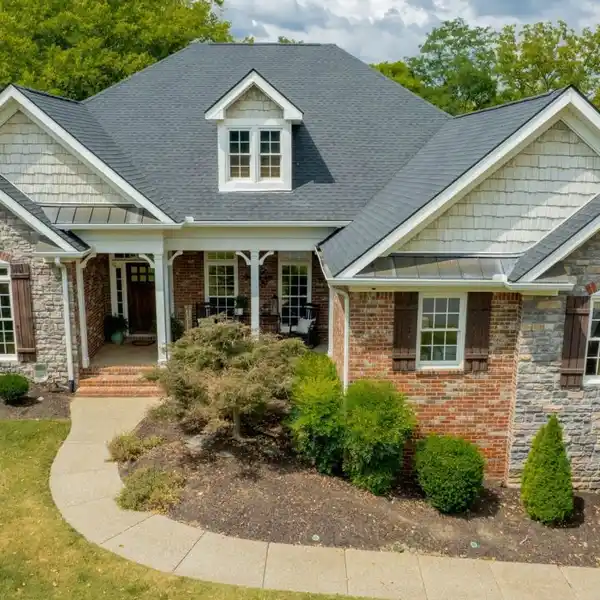Remarkable 8.65-Acre Property
6145 Hunters Point Pike, Lebanon, Tennessee, 37087, USA
Listed by: Pam Bodiford | CRYE-LEIKE Real Estate Services
This remarkable 8.65-acre property will give you all of the privacy and nature that you can imagine! This one-level home with 10-foot ceilings was designed and custom-built in 2023 with efficiency and quality in mind! The room sizes are spacious and are flooded with wonderful natural light to overlook the private wooded yard. The Kitchen has custom cabinets and is well-equipped! Double ovens with WI-FI and air fryer capability and a separate cooktop will give you plenty of space to cook for family meals. A large island with storage on both sides gives great workspace and seating for 4. A large walk-in pantry is steps away to have plenty of space and storage for all of your cooking needs. The great room has a wood-burning fireplace and has windows and double doors that lead to the wraparound covered porch that you will enjoy your evenings in nature and privacy. The Primary suite has a large walk-in closet and an amazing primary bath with a detailed tile shower and 7-foot soaking tub and double vanities to have your own space. The mudroom area provides a great entry area from the garage and opens to the laundry room. The secondary bedrooms are large and have extra-large closets. They share a hall bath that has double sinks and a beautifully tiled shower/bath combo. The wraparound covered porches will be where you enjoy your time outdoors. For the sportsman, there is a large clearing area on the back of the property that would be a great spot for a deer stand. This property backs to a cattle farm, so there is privacy galore!
Highlights:
Custom-built in 2023 with 10-ft ceilings
Kitchen with custom cabinets and double ovens
Wood-burning fireplace in great room
Listed by Pam Bodiford | CRYE-LEIKE Real Estate Services
Highlights:
Custom-built in 2023 with 10-ft ceilings
Kitchen with custom cabinets and double ovens
Wood-burning fireplace in great room
Wrap-around covered porch
Primary suite with soaking tub
Detailed tile shower in primary bath
Mudroom entry from garage
Large secondary bedrooms with extra-large closets
Hall bath with double sinks
Backs to private wooded yard




