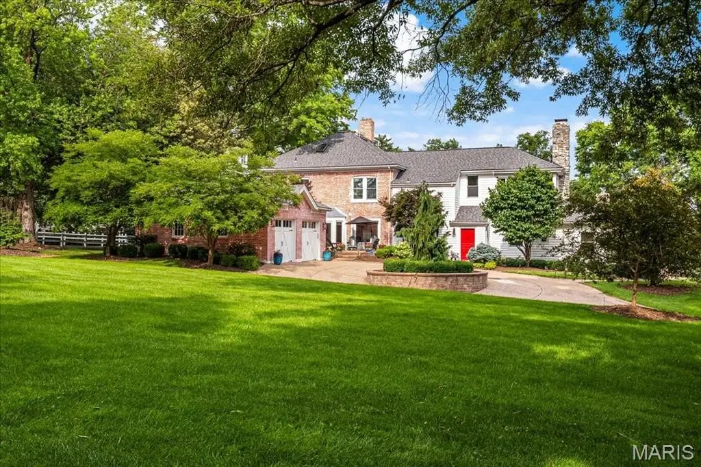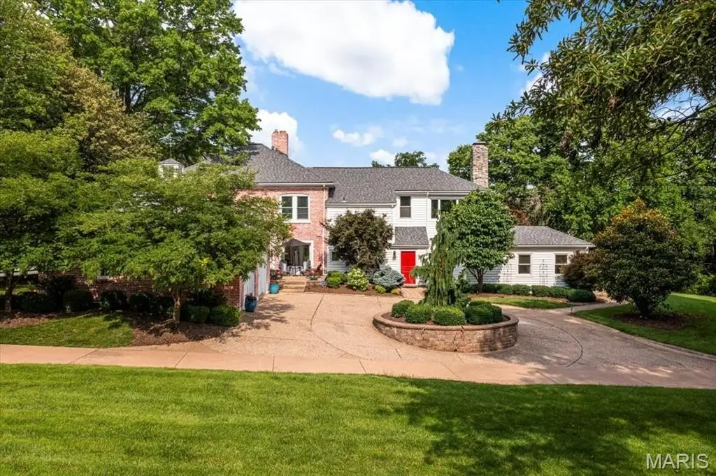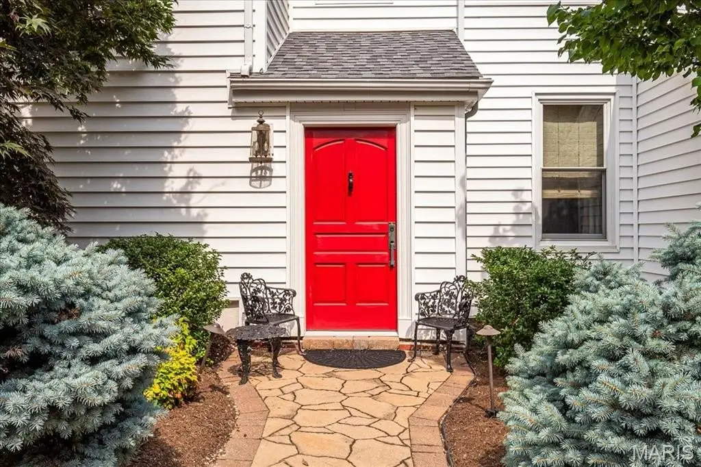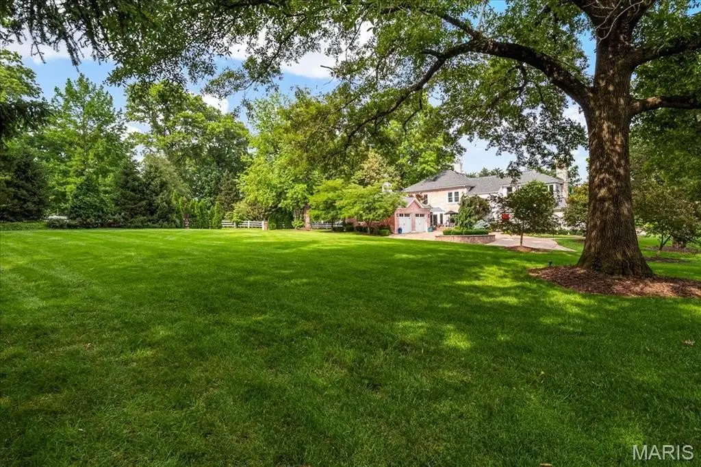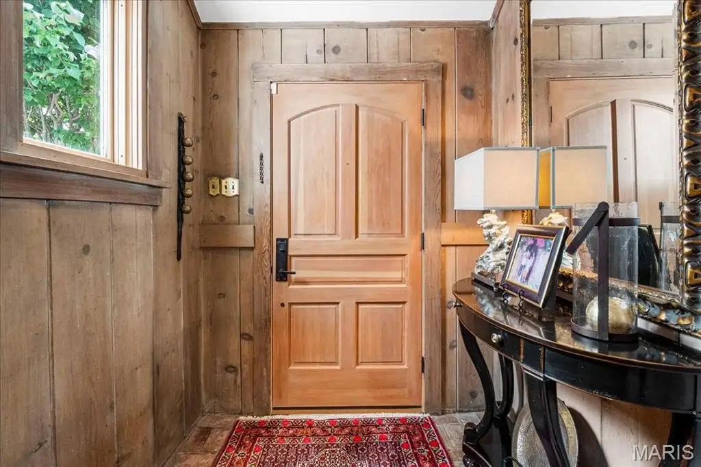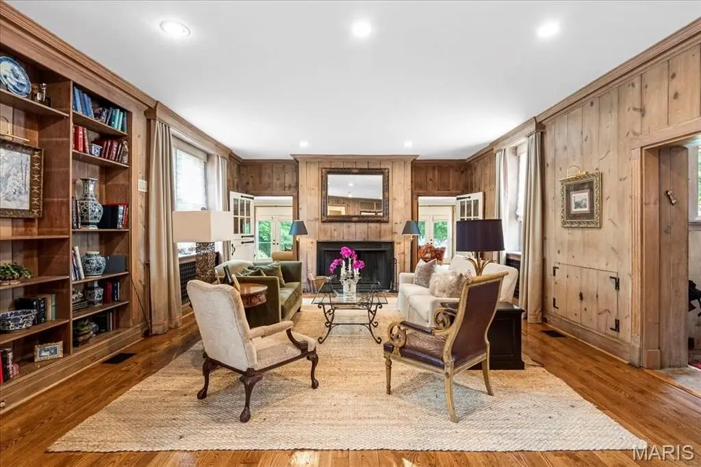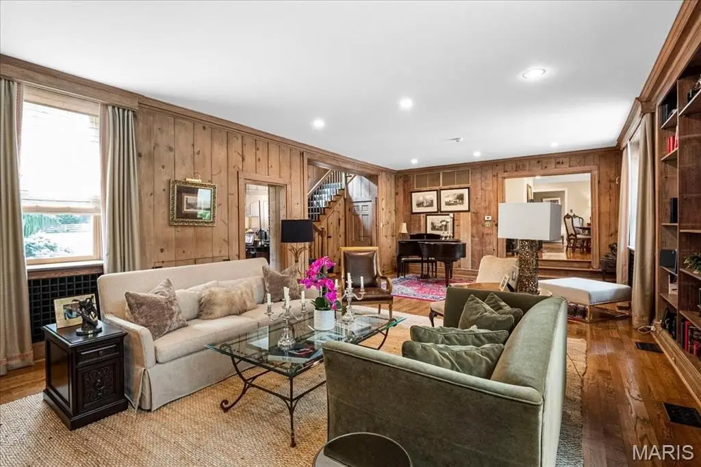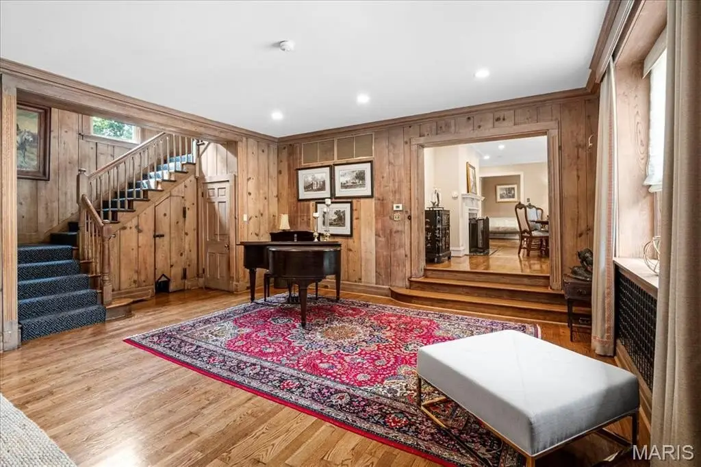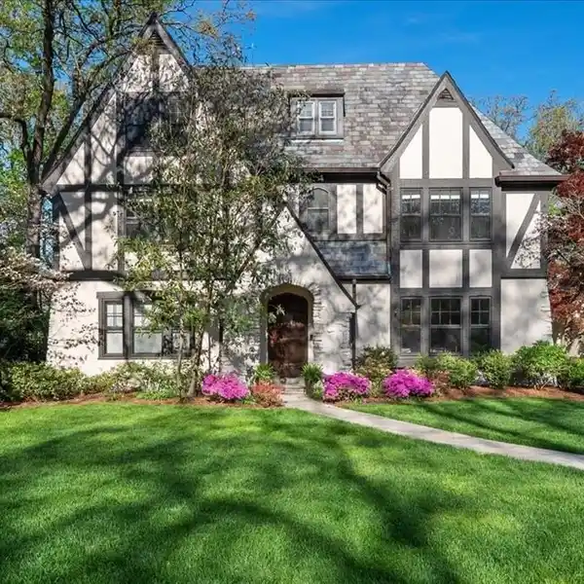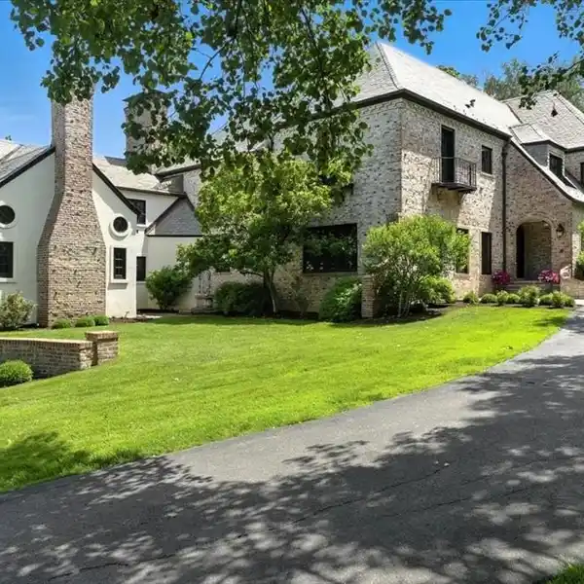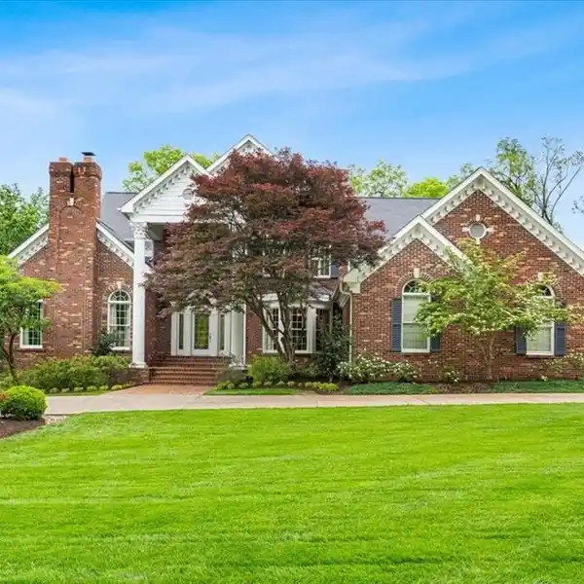Beautifully Renovated Farmhouse on Three Private Acres
10002 Litzsinger Road, St. Louis, Missouri, 63124, USA
Listed by: Alex Thornhill | Janet McAfee Inc.
Nestled on a remarkably private three-acre lot, this beautifully renovated farmhouse is one of Ladue’s most exceptional offerings. Steeped in history yet thoughtfully updated, it strikes a perfect balance of timeless charm and modern convenience - all set in a uniquely secluded and serene environment. Step into the lime-washed wood-paneled living room and feel the echoes of a bygone era. A gracious dining room shares a double-sided fireplace with the family room, which flows into the kitchen featuring a large island and a bonus scullery that adds utility with extra storage, laundry, and double ovens. Located at the southern end of the home, the light-filled hearth room with half bath could easily be converted into a main-floor primary with stunning views of the private grounds. Upstairs, the primary suite boasts dual dressing closets and baths, along with 3 additional bedrooms and 2 full baths. The 3rd floor provides flexibility for a home office, gym, or studio. An approximately 2,000 square foot guest house is a true rarity, with a vaulted living room, kitchen, 2 bedrooms, 2.5 baths, laundry, and basement - ideal for guests, extended family, or creative space. Flagstone terraces, established landscaping, a pool, and a fire pit enhance the distinguished grounds. With garage parking for 5 cars, abundant storage, and proximity to both public and private schools, golf and tennis clubs, shopping, and dining - this is a one-of-a-kind opportunity for privacy, prestige, and peaceful living.
Highlights:
Flagstone terraces
Vaulted living room in guest house
Double-sided fireplace
Listed by Alex Thornhill | Janet McAfee Inc.
Highlights:
Flagstone terraces
Vaulted living room in guest house
Double-sided fireplace
Lime-washed wood-paneled living room
Bonus scullery with double ovens
Private pool
Dual dressing closets in primary suite
Hearth room with stunning views
Established landscaping
Garage parking for 5 cars
