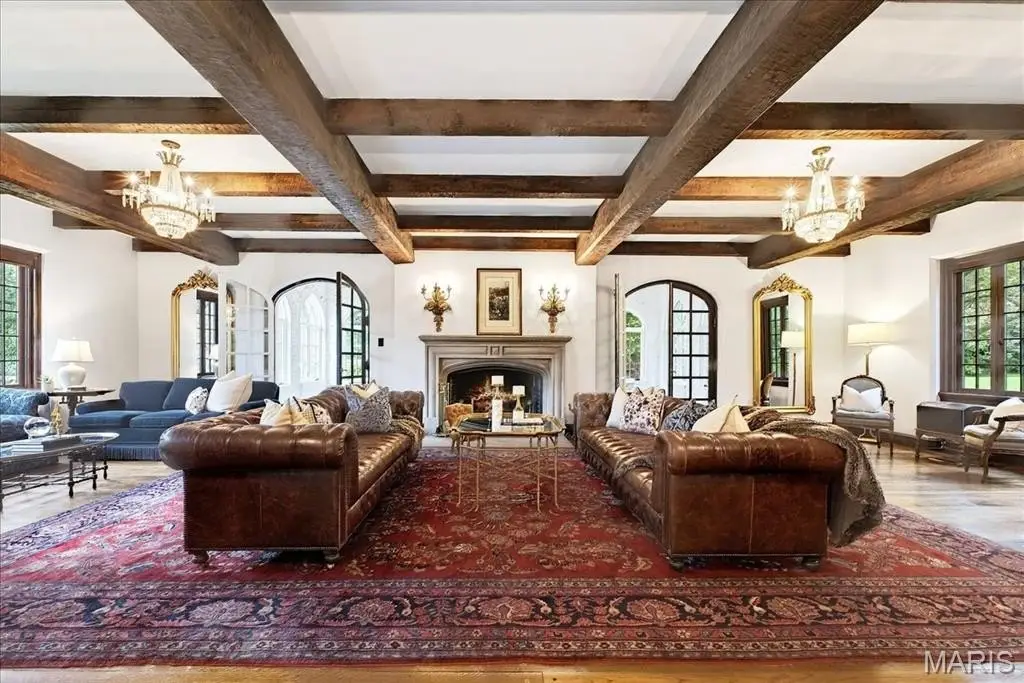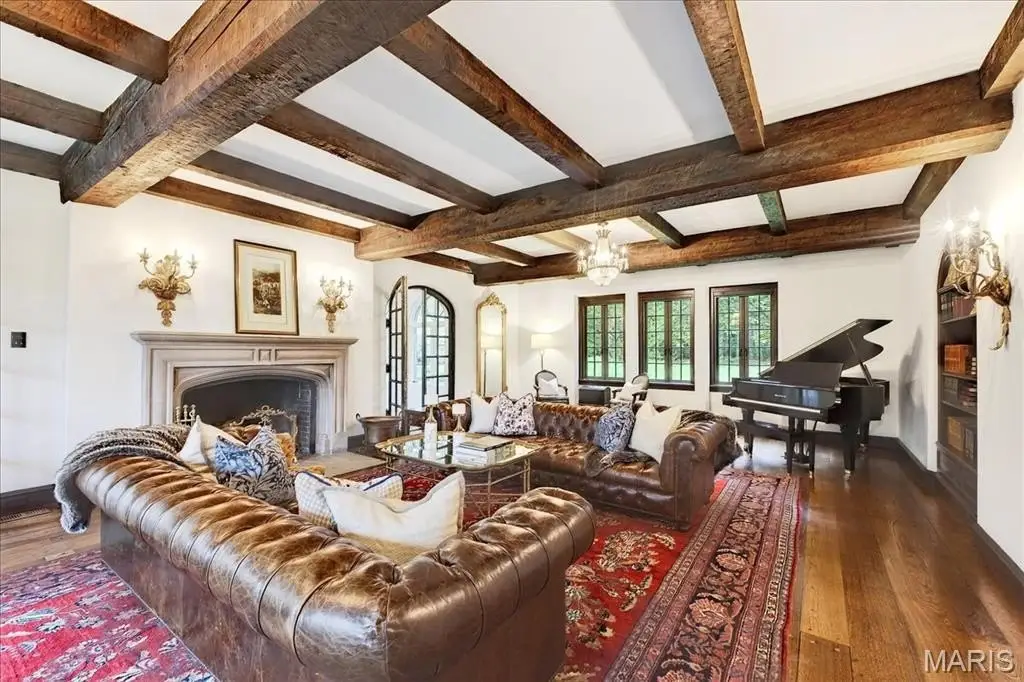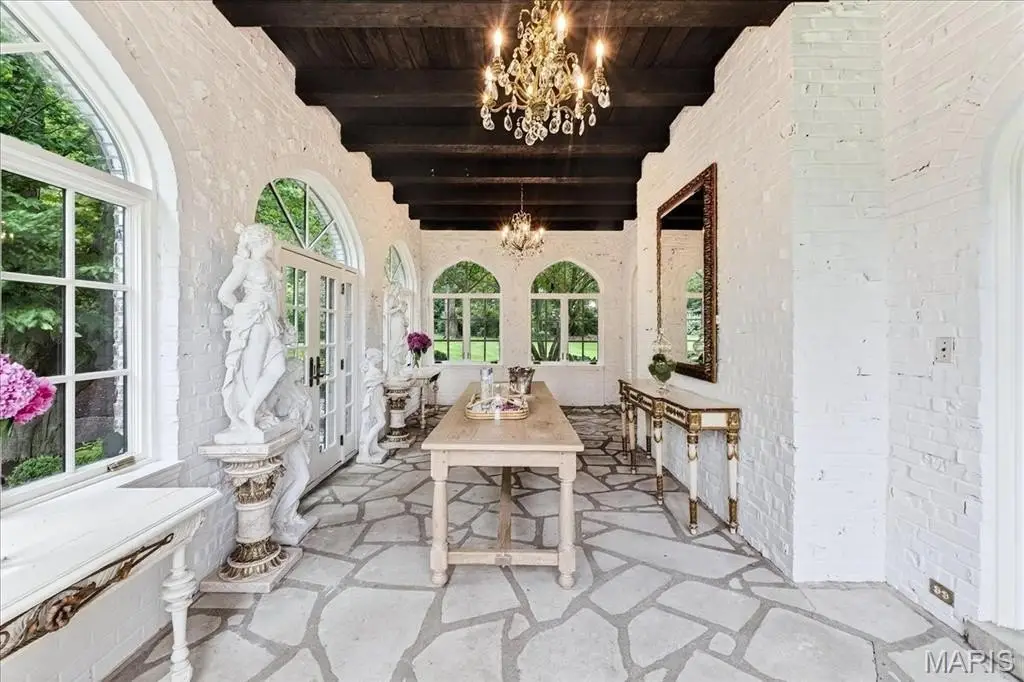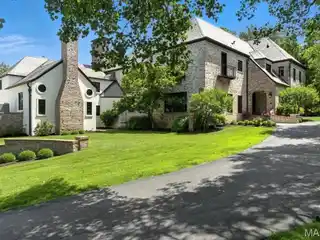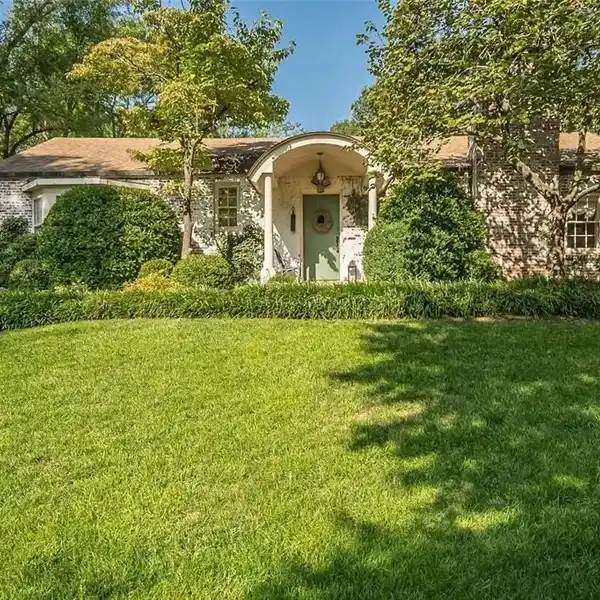Timeless French Manor on Private 1.17 Acres
32 Woodoaks Trail, St. Louis, Missouri, 63124, USA
Listed by: Gina Bundy | Janet McAfee Inc.
Welcome to the original home on the lane—a stunning French-style manor house that exudes warmth, charm, and timeless elegance. Nestled on 1.17 beautifully landscaped acres, this one-of-a-kind residence offers over 6,000 square feet of refined living space, rich with architectural detail and historic character. Step inside to a gracious living room anchored by a stately stone fireplace, perfect for intimate gatherings or grand entertaining. The gorgeous step-down dining room is ideal for special occasions, while the updated kitchen and breakfast room perfectly balance functionality and style. The main level also features a cozy family room with a gas fireplace, a private office, and a warm, inviting den with its own fireplace and dry bar—an ideal space for relaxing or hosting guests. A serene three-season room overlooks the manicured grounds, creating a seamless indoor-outdoor living experience. Upstairs, the home features 5 spacious bedrooms and 4 full baths, including a beautifully updated primary suite with a luxurious bathroom and a top-of-the-line custom closet. Additionally there is a 2nd floor laundry. The 3rd floor has a large rec room. Outside, enjoy complete privacy in the professionally landscaped gardens and expansive backyard. A circular driveway and three-car side-entry garage offer convenience and curb appeal. This warm and uniquely historic property is a rare opportunity to own a truly exceptional home in an unbeatable location.
Highlights:
Stately stone fireplace
Updated kitchen with custom cabinetry
Gas fireplace in family room
Listed by Gina Bundy | Janet McAfee Inc.
Highlights:
Stately stone fireplace
Updated kitchen with custom cabinetry
Gas fireplace in family room
Luxurious primary suite with custom closet
Serene three-season room
Professionally landscaped gardens
Expansive backyard
Circular driveway
Three-car side-entry garage




