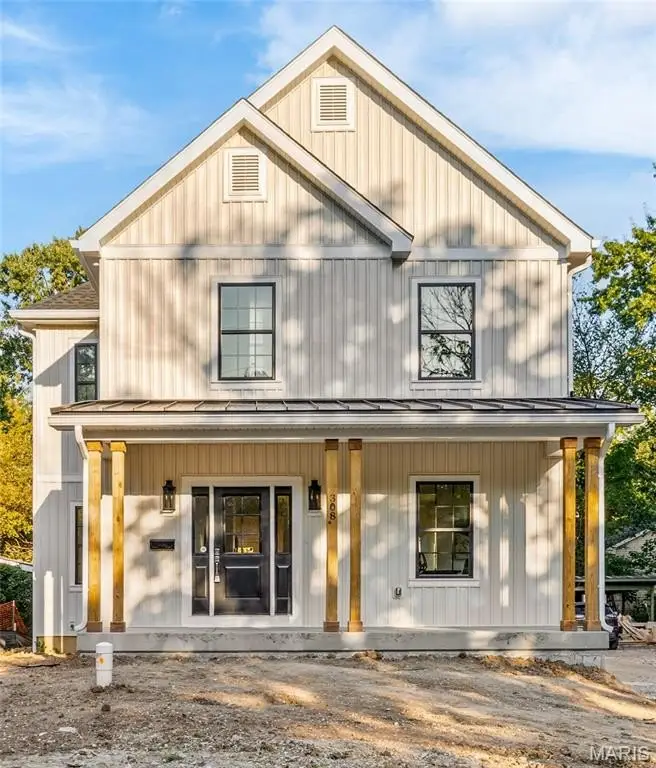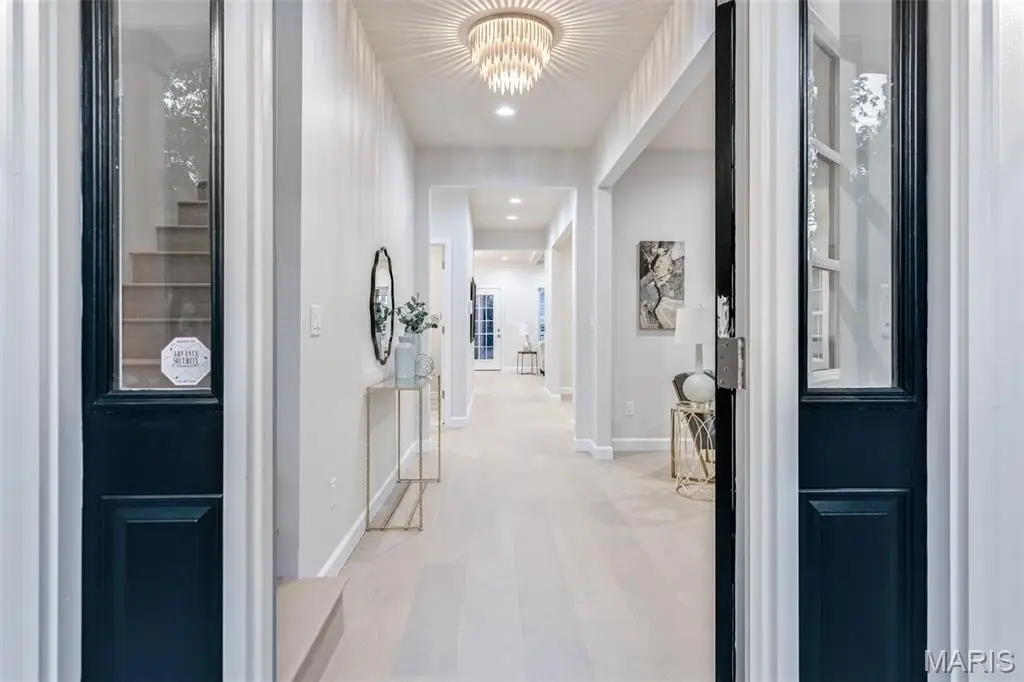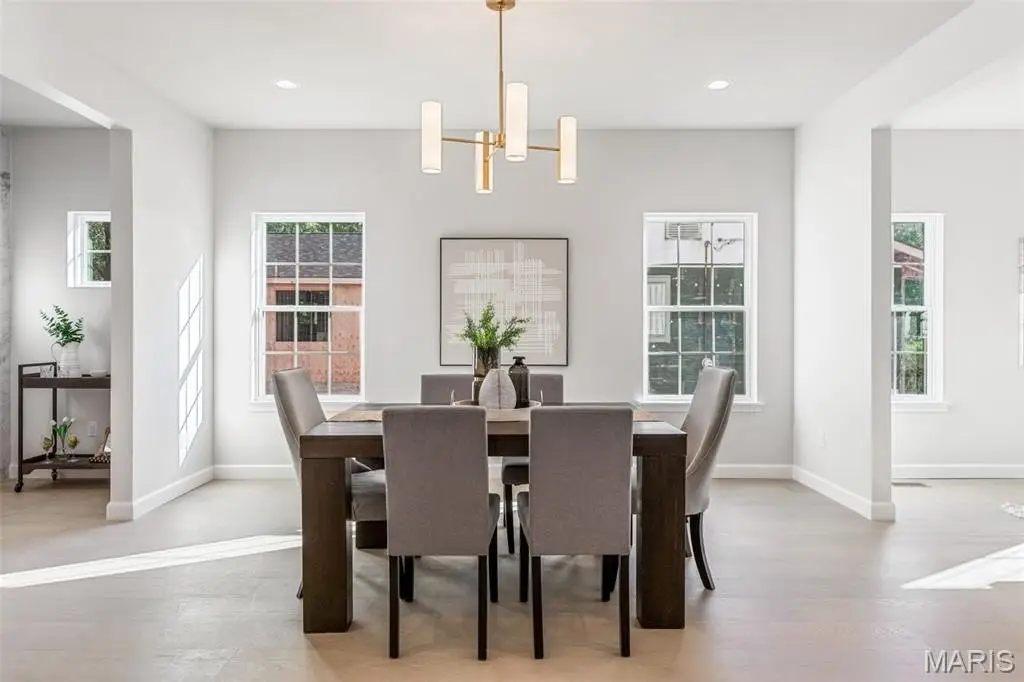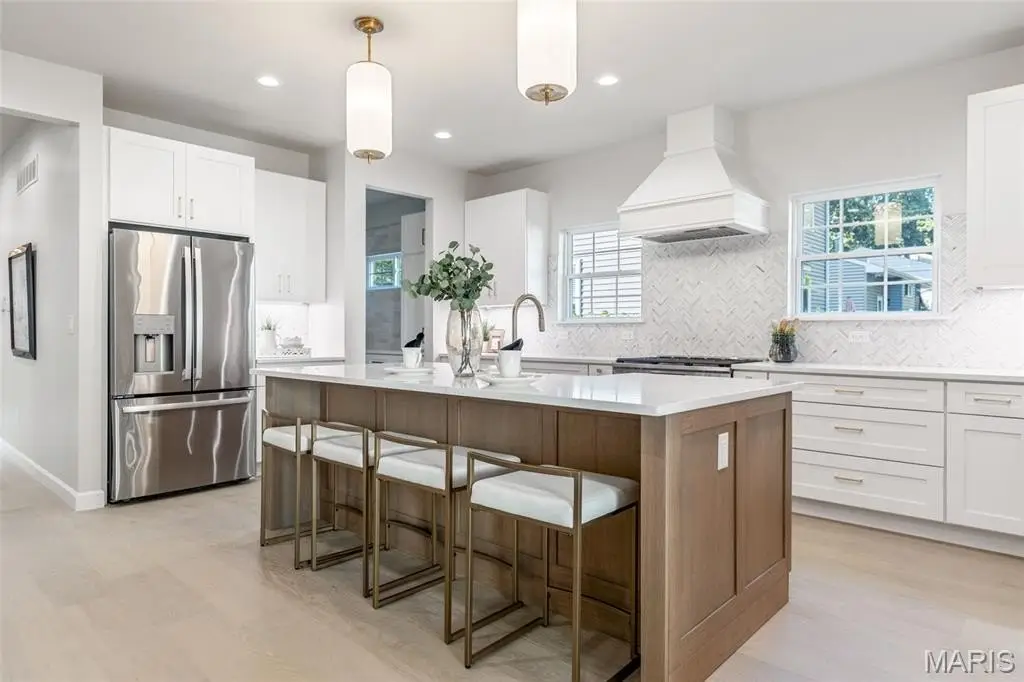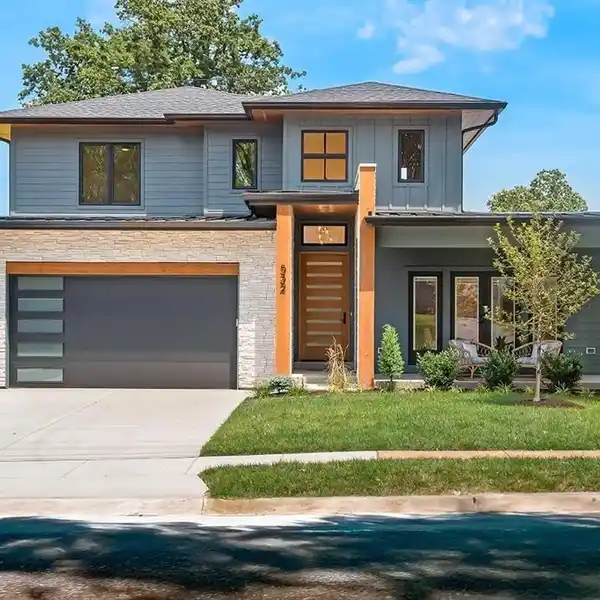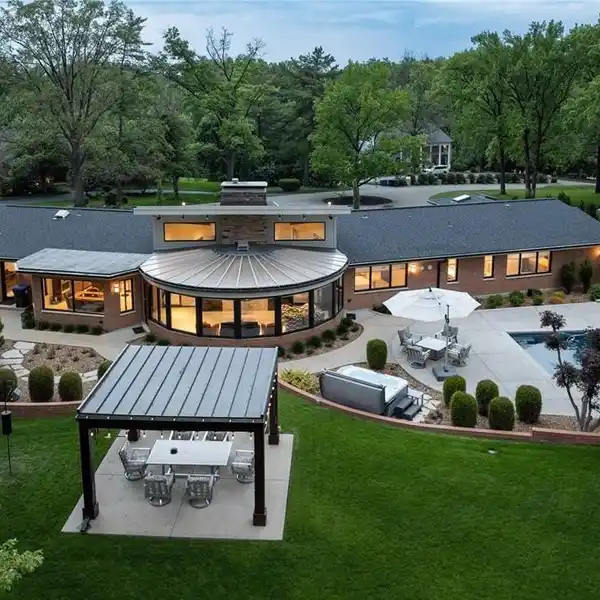New Build Home with Designer Finishes and Open Flow
308 Nelda Avenue, Kirkwood, Missouri, 63122, USA
Listed by: Laurie Busch | Janet McAfee Inc.
Beautifully nestled in desirable Kirkwood, this stunning five-bedroom, five-bath new built home showcases exquisite craftsmanship, light-toned wood flooring, and designer finishes. What truly sets this home apart is its perfect balance of defined living spaces and open-concept flow. The main level features an office/living space, a separate dining room, and a spacious family room with a gas fireplace. The chef's kitchen impresses with a large center island, quartz countertops, a porcelain farm sink, custom cabinetry, a six-burner gas range with a wood hood, and an expansive walk-in pantry with additional storage. A convenient mudroom sits off the back of the home, and laundry rooms are located on both the main and second floors. Upstairs, each bedroom offers a walk-in closet and direct access to a bathroom. The luxurious primary suite features a private toilet room, a soaking tub framed by dual custom vanities, and a walk in shower. Bedrooms two and three share an impressive dual-entry Jack-and-Jill bath, while bedroom four includes a private en suite. The finished lower level adds even more living space (1055 sq ft) with luxury vinyl flooring, a full bedroom and bath, and a showstopping bar area perfect for entertaining. Additional highlights include a detached two-car garage and zoned HVAC. Enjoy all the amenities and charm that living in Kirkwood has to offer.
Highlights:
Gas fireplace
Chef's kitchen with quartz countertops
Custom cabinetry
Listed by Laurie Busch | Janet McAfee Inc.
Highlights:
Gas fireplace
Chef's kitchen with quartz countertops
Custom cabinetry
Expansive walk-in pantry
Luxurious primary suite with soaking tub
Dual-entry Jack-and-Jill bath
Finished lower level with bar area
Detached two-car garage
Zoned HVAC
