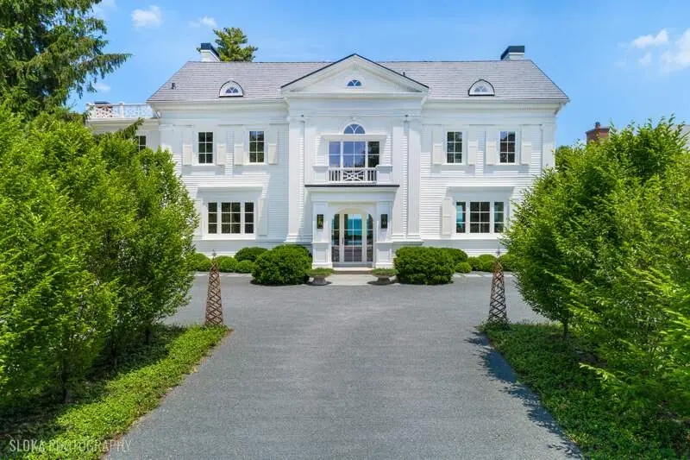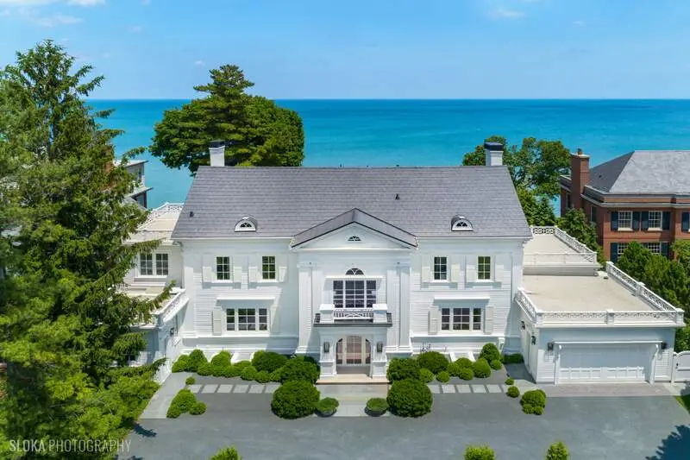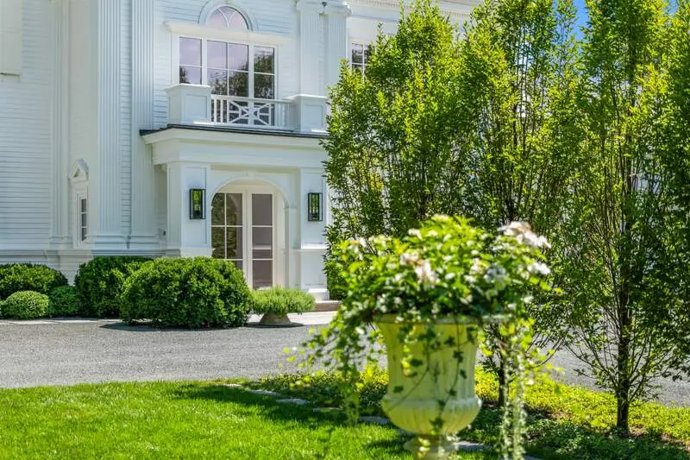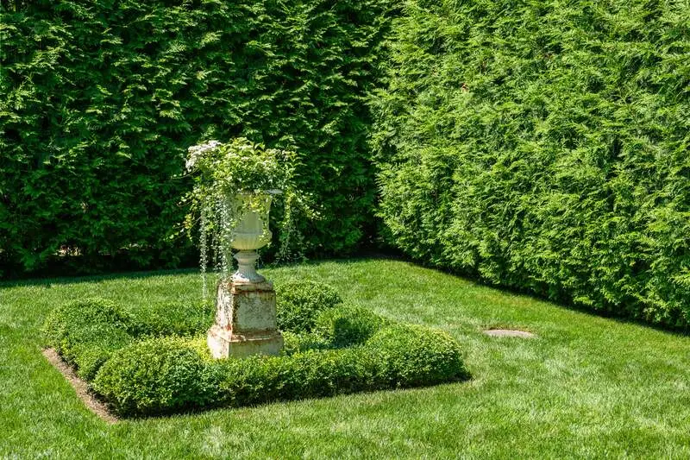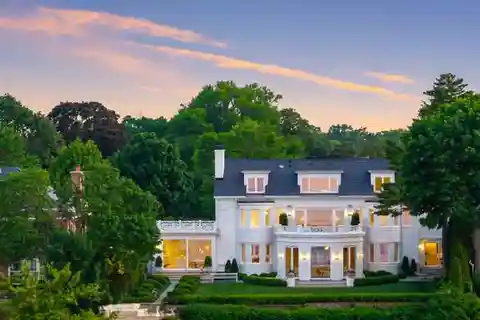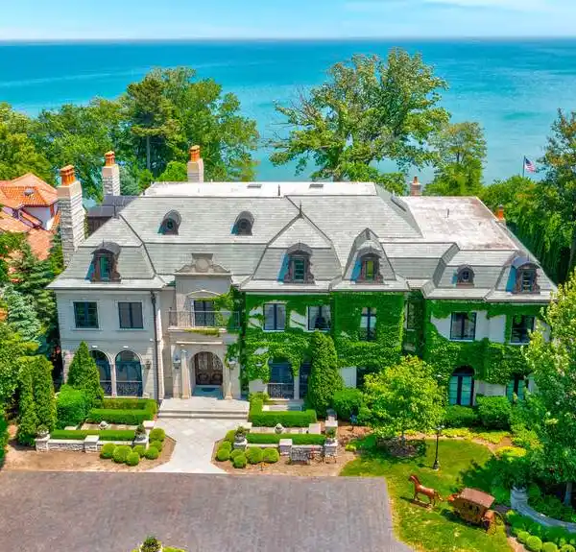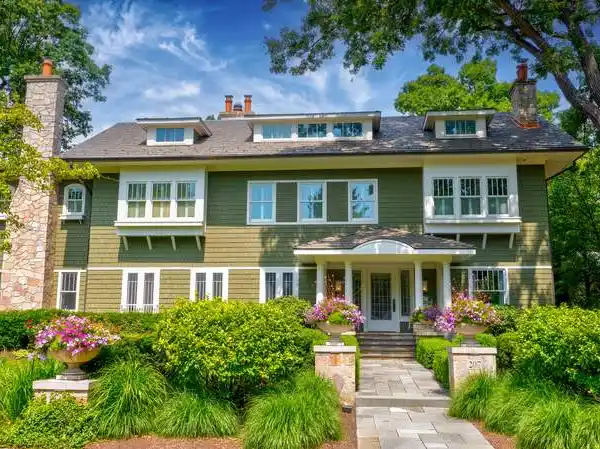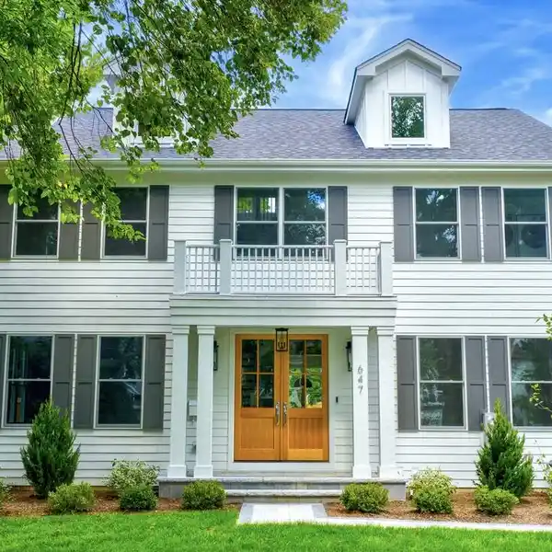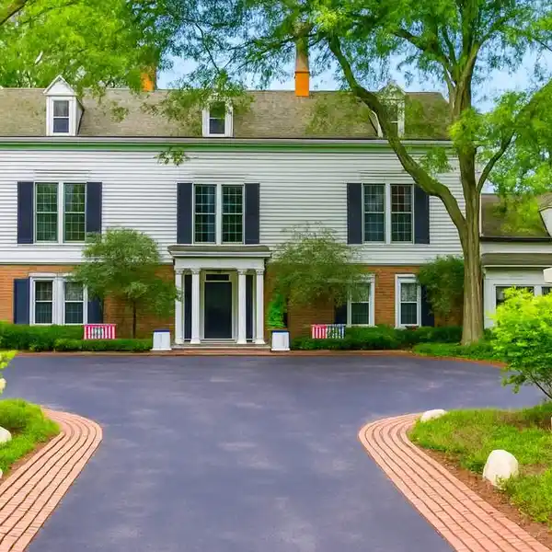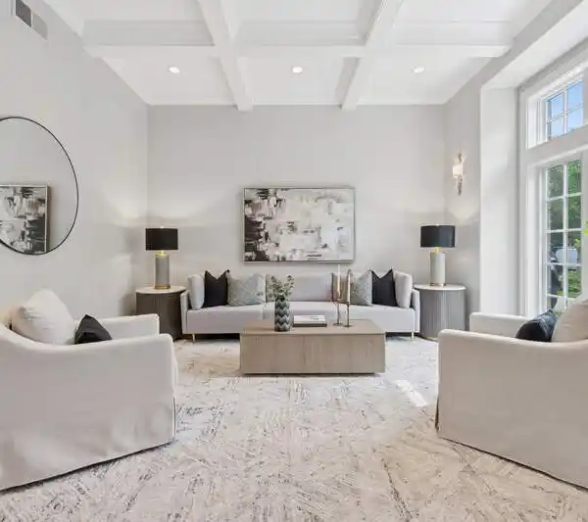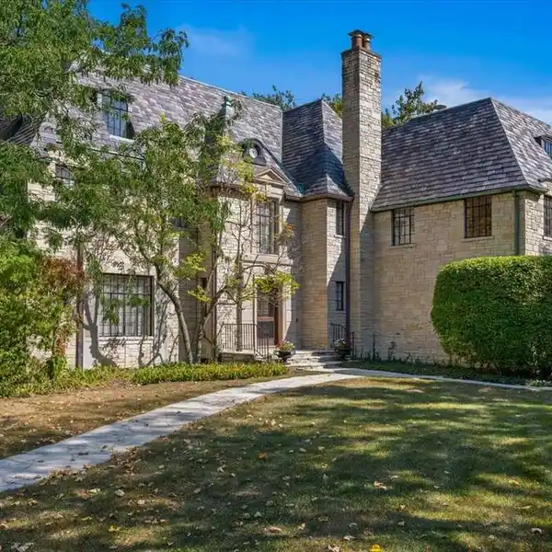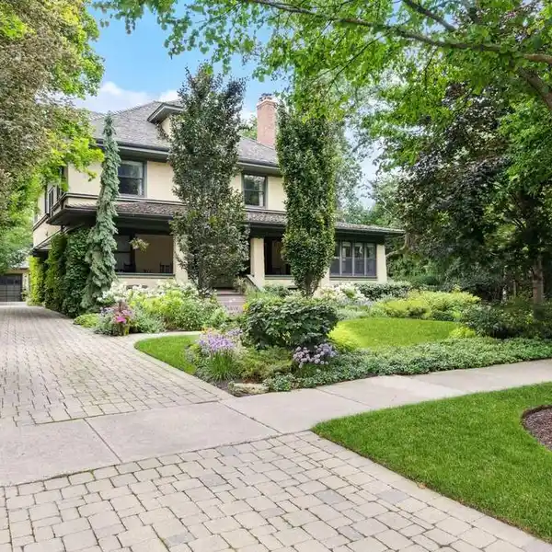Magnificently Rehabbed Lakefront Luxury Estate
219 Sheridan Road, Kenilworth, Illinois, 60043, USA
Listed by: Jena Radnay | @properties Christie’s International Real Estate
In a "lakefront" league of its own, this magnificently rehabbed estate is a one-of-a-kind creation that delivers the ultimate luxurious beachfront living experience. Not one detail was overlooked during this extensive labor of love, a 2-year preservation & rebuilding process exquisitely executed by a world-class design team collaboration. Once the family house for the original architect Paul Starrett in 1907, who also designed the Empire State Building, this iconic property's re-vision started with a complete new landscape design by Mariani with all new grounds, natural privacy walls of Arborvitae, a glass enclosed patio, fire pit terrace on the edge of the bluff, to the fully gutted whimsical boathouse inspired by a boutique hotel in St. Bart's that steps down directly to a sandy private 115 ft. beach. The all new interiors are nothing but jaw-dropping as the new open floor plan maximizes natural light & architectural details with incredible panoramic lake vistas from every new window. Mick deGiulio takes this minimalist kitchen to an elevated level of chic by discreetly concealing all appliances and allowing the floor-to-ceiling sliding door to open to your very own, new version of a dining room on one of the many bluestone patios. The lake is the focal point of this 6-bed home as warm, modern light fills this historic structure. The main floor's living, dining, and family room are thoughtfully positioned to capture panoramic vistas of the water and lush grounds. Serene primary suite is a 5-star hotel experience with private terrace, his & her bathrooms, and a custom-designed wardrobe room that evokes the ambiance of a high-end boutique. All en-suite baths are John Pawson by Cocoon, which are simply divine. Brand new 3rd floor lives as the guest suite with 2 beds that share a common space outfitted with a luxe kitchenette, pocket laundry room, hotel style, and ample closet spaces, while all overlooking the lake. A sense of serenity naturally extends to the lower level where a wellness sanctuary awaits with sauna, steam shower, exercise, and massage room. Also boosts a cozy theater, professional-grade catering kitchen, wine cellar, laundry, and 2 baths. The finest level of finishes & products possible in today's world: new Swiss Oknoplast windows throughout & glass doors, DeVinci slate composite roof, 4 new TRANE heating & cooling high efficiency systems, Elan Smart Home, Visual Comfort Tech lighting system, WOLF, Holly Hunt, Lisa Adams of LA Closets. This is an extraordinary lakefront opportunity as this estate uniquely pairs historic architecture with world-class, modern design & coveted amenities. This only comes along once in a lifetime, you must experience it to understand it.
Highlights:
Glass enclosed patio
Fire pit terrace on the bluff
Whimsical boathouse
Listed by Jena Radnay | @properties Christie’s International Real Estate
Highlights:
Glass enclosed patio
Fire pit terrace on the bluff
Whimsical boathouse
Panoramic lake vistas
Minimalist chic kitchen
Serene primary suite with private terrace
Boutique-style en-suite baths
Wellness sanctuary with sauna and steam shower
Professional-grade catering kitchen
Visual Comfort Tech lighting system


