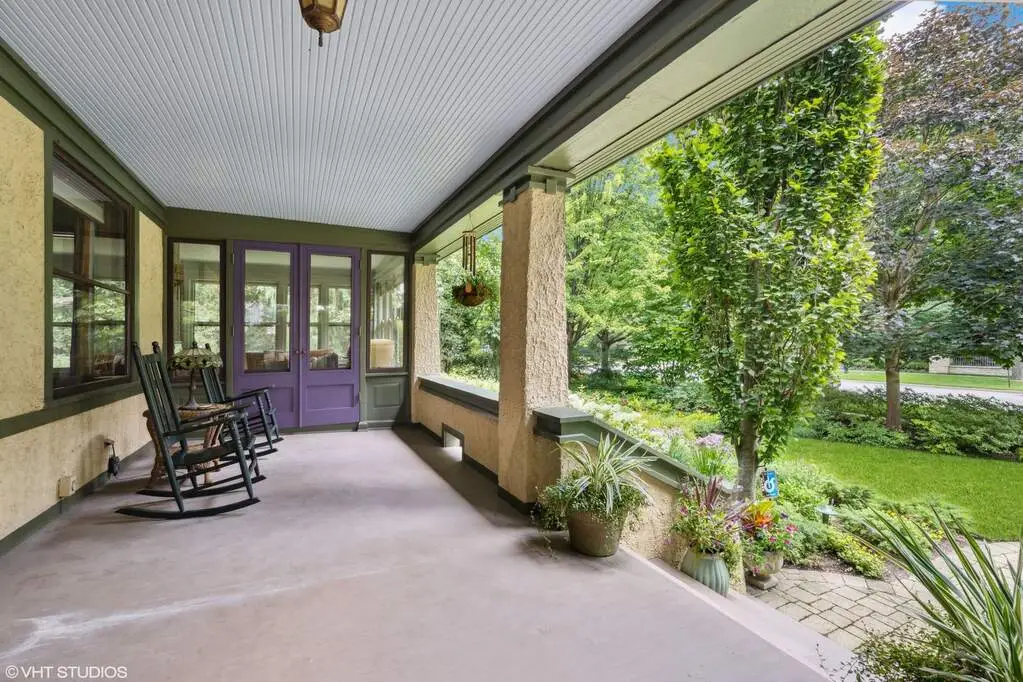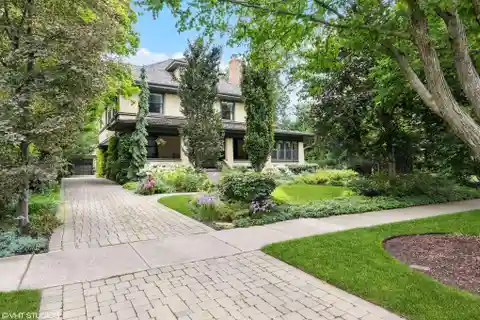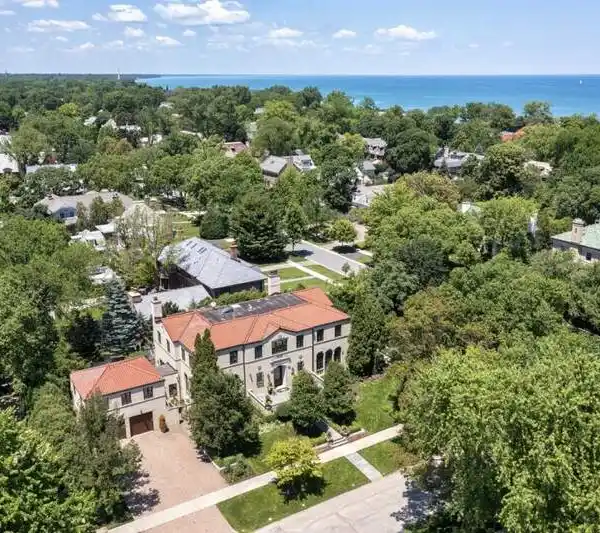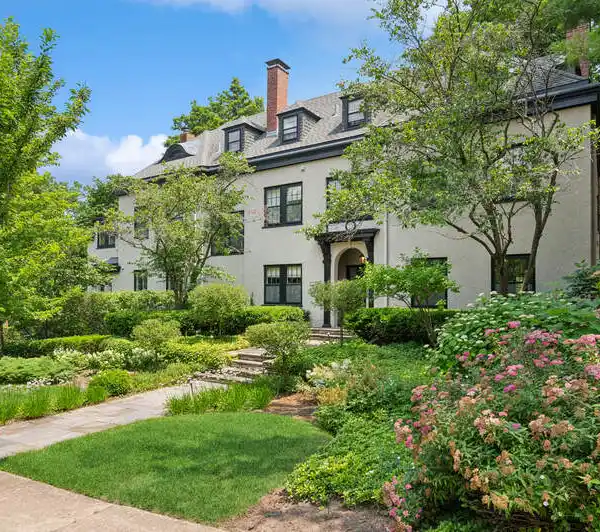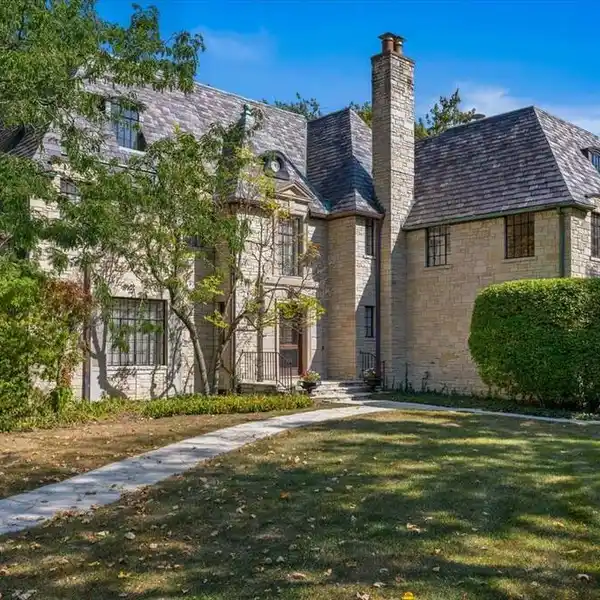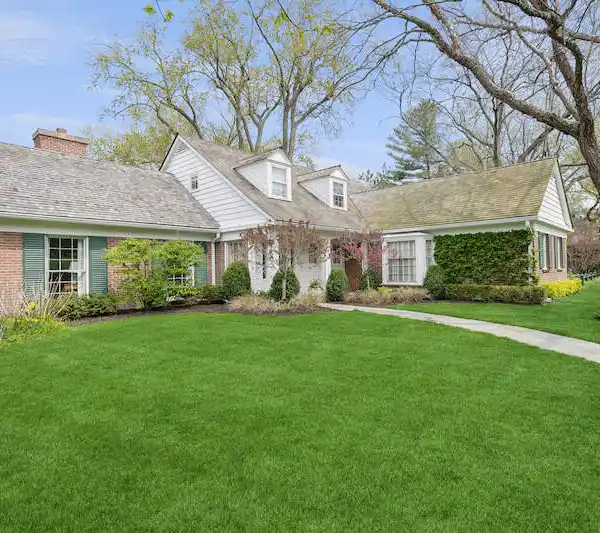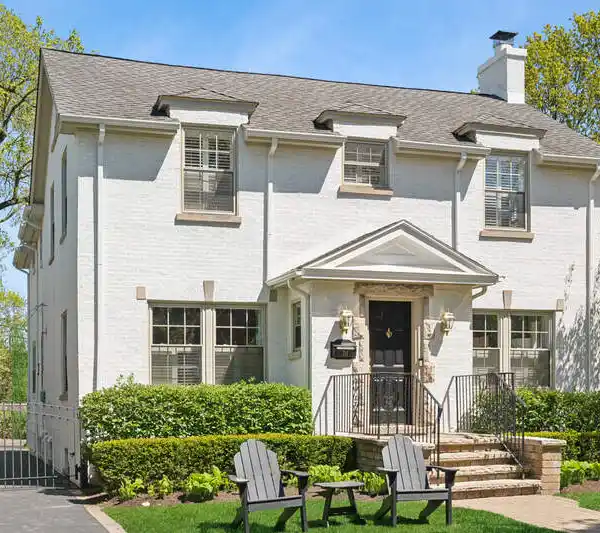Residential
141 Kenilworth Avenue, Kenilworth, Illinois, 60043, USA
Listed by: Marc McKirdie | @properties Christie’s International Real Estate
This spacious 6 bedroom, 3.1 bath home has a fabulous Kenilworth Avenue location and close to the Kenilworth Beach and Lake Michigan. Professionally landscaped by a master gardener, you are greeted by beautiful and seasonal foliage. The front porch welcomes you to the home that is situated on a 85 x 182 lot with a detached 3 car garage. The gracious foyer leads you into the home opens into the formal living room and office/den. The formal living room has beautiful built in original bookshelves that flank the original fireplace. Your favorite place in the home may be the enclosed porch that is off the formal living room and welcomes the beautiful outdoor landscaping into the home. The formal dining room with paneling has a built-in bench area and hardwood floors throughout and leads into the family room & kitchen eat-in-area. The eat-in-area opens to the kitchen with Granite Countertops, Subzero and Viking Stove. Hardwood floors throughout the first floor and a great floor plan throughout. The second floor boasts 4 bedrooms and 2 full bathrooms. The walk-up third floor has two additional bedrooms and a full bathroom with great ceiling height and storage galore. The lower level has two wonderful recreation areas, laundry, a bathroom and a nice storage closet area. The backyard patio is your private oasis. The mature and private landscaping guarantees that you can lounge on your back patio with utmost privacy for maximum enjoyment. The pavered driveway leads to a detached three card garage with a nice turn around area to easily park your vehicles. This is an A+ location and near train, schools, and Lake Michigan.
Highlights:
Original fireplace with beautiful built-in bookshelves
Granite countertops, Subzero, and Viking stove
Enclosed porch merging indoor and outdoor spaces
Listed by Marc McKirdie | @properties Christie’s International Real Estate
Highlights:
Original fireplace with beautiful built-in bookshelves
Granite countertops, Subzero, and Viking stove
Enclosed porch merging indoor and outdoor spaces
Hardwood floors throughout the first floor
Professionally landscaped with seasonal foliage
Gracious foyer leading to formal living room and office/den
Mature and private landscaping in the backyard
Formal dining room with built-in bench area
Walk-up third floor with great ceiling height and storage
Detached 3-car garage with pavered driveway





