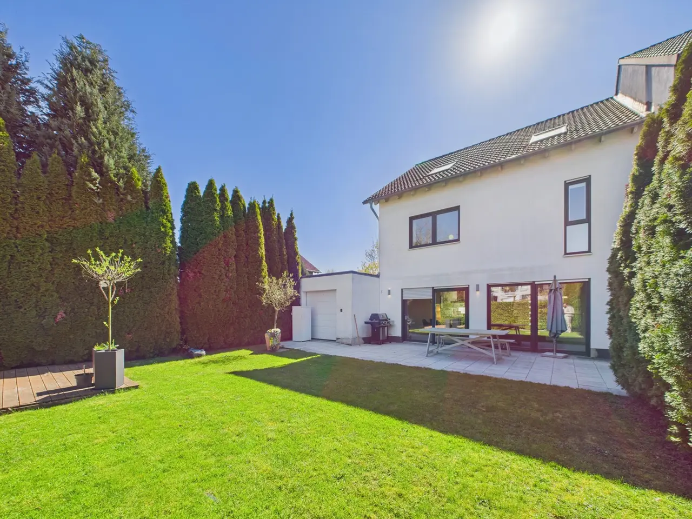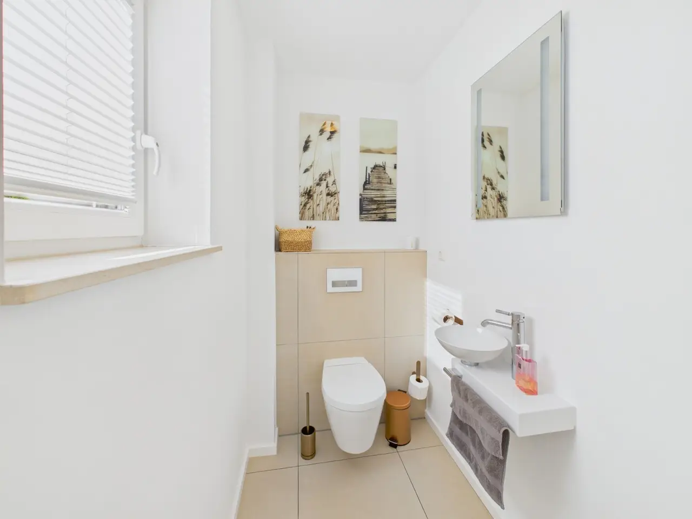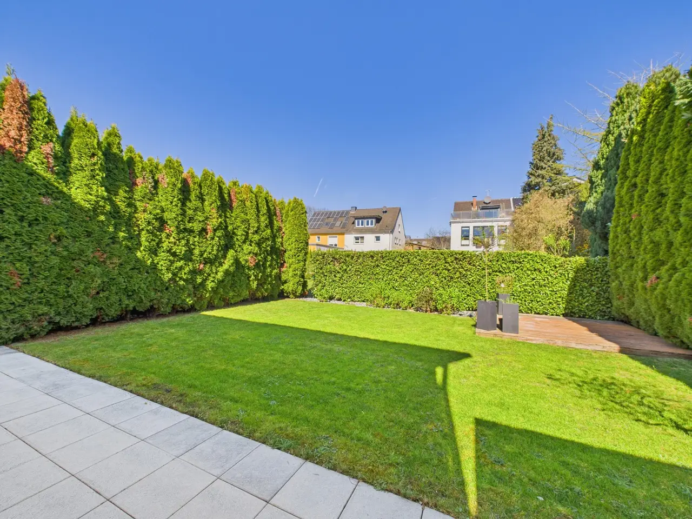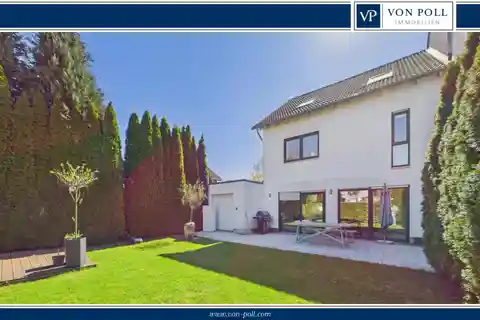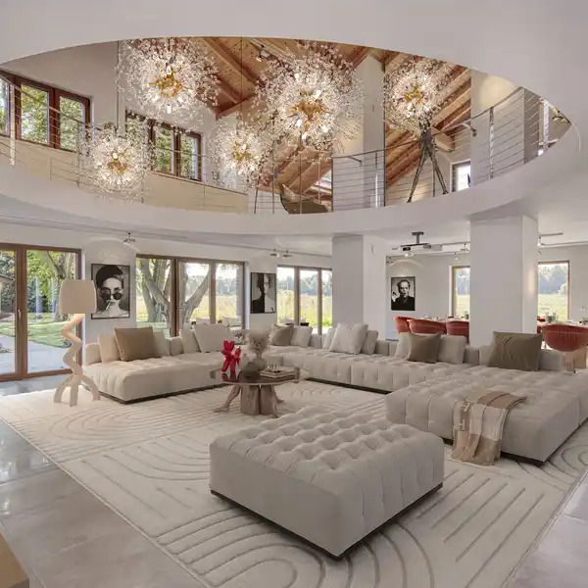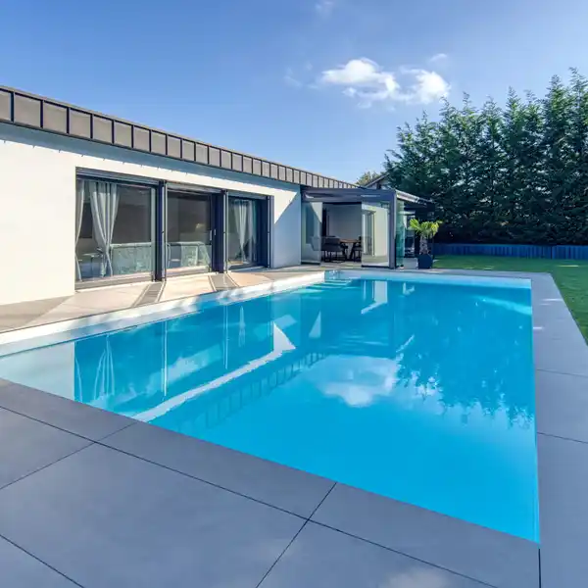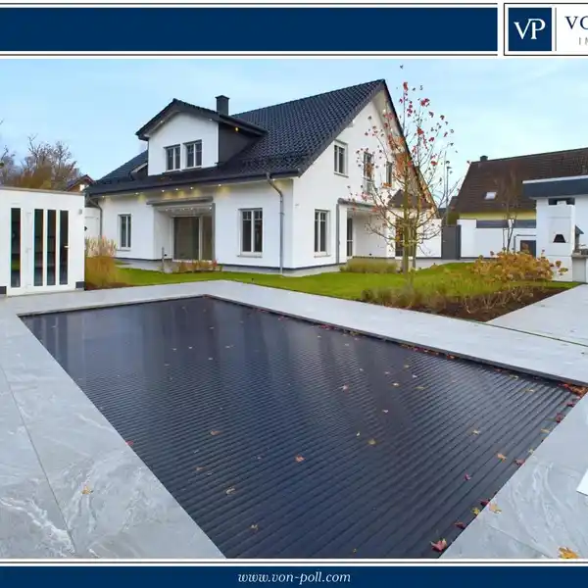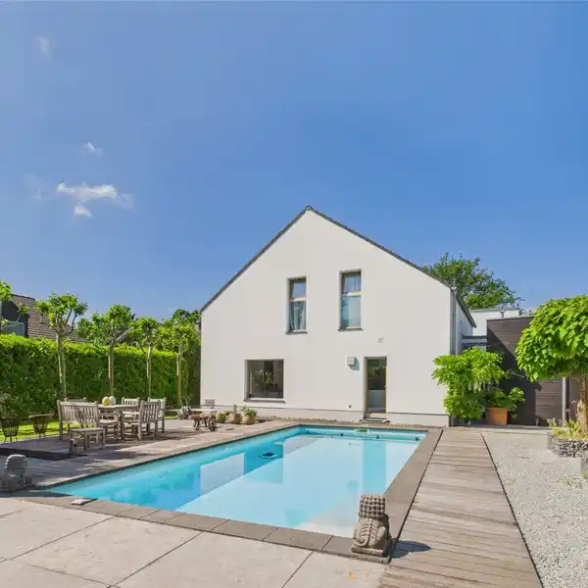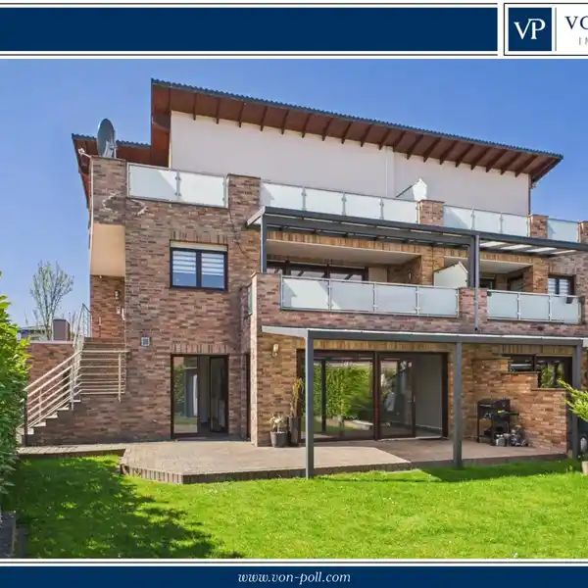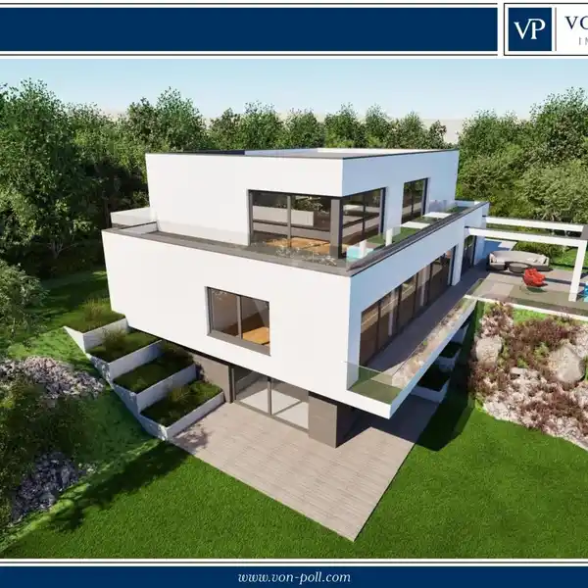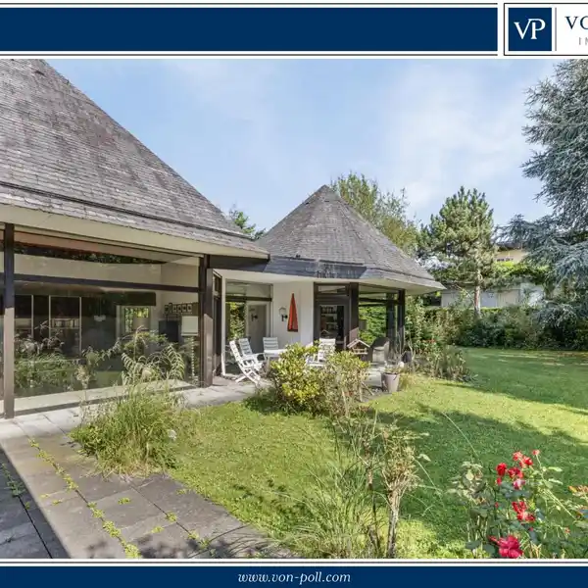Spacious Detached House with High-quality Furnishings in a Prime Location in Hürth-stotzheim
Hürth / Stotzheim, Germany
Listed by: VON POLL IMMOBILIEN Pulheim | von Poll Immobilien GmbH
VON POLL IMMOBILIEN presents this modern semi-detached house in a quiet residential area of Hürth-Stotzheim - a home for families who value comfort, efficiency and spaciousness. Built in 2009, the property impresses with a successful combination of well thought-out architecture, high-quality fittings and a well-kept ambience. With a living space of approx. 203.73 m², spread over five to six rooms on four levels - including a partially converted basement - this home offers a well thought-out room layout with versatile usage options. There is also a reserve space in the attic for a further bathroom, which provides additional flexibility for future living requirements. On the first floor, you are welcomed by a welcoming entrance area with a separate checkroom and modern guest WC. The heart of the house is the spacious living and dining area with open-plan kitchen - an ideal place to relax and get together. Large windows create a bright, inviting atmosphere, while the adjoining terrace and lovingly landscaped garden invite you to linger outdoors. Particularly practical: the garage with two doors opposite each other not only allows vehicles to be parked safely, but also provides easy access to the garden area. The upper floor accommodates two spacious bedrooms, each with a comfortable dressing area. A stylishly designed bathroom with a floor-level shower, bathtub and high-quality sanitaryware completes this level. The converted top floor offers a further room that can be used flexibly - whether as a bedroom, home office or retreat for teenagers. The already prepared expansion reserve allows for the installation of a second bathroom. In the comfortably converted basement, you will find another bright bedroom or study as well as a separate laundry room and additional storage space. Underfloor heating in all living areas - including the basement - ensures a pleasant indoor climate all year round. The well thought-out technical features are particularly noteworthy: triple-glazed plastic windows with electric shutters and BUS control, low-maintenance district heating, a modern fitted kitchen included in the purchase price and a 5,500-liter cistern installed in the garden round off the sustainable living concept of this property. In short, this semi-detached house combines functionality, quality and living comfort - perfect for families or discerning couples looking for a new home with future prospects. Contact us for more information or a personal viewing!
Highlights:
Open-plan kitchen with modern fittings
Underfloor heating in all living areas
Spacious living and dining area
Listed by VON POLL IMMOBILIEN Pulheim | von Poll Immobilien GmbH
Highlights:
Open-plan kitchen with modern fittings
Underfloor heating in all living areas
Spacious living and dining area
Conversion reserve for future bathroom
Stylish bathroom with floor-level shower
Well-kept garden with terrace
Garage with easy garden access
Triple-glazed windows with electric shutters
District heating system
Versatile living spaces

