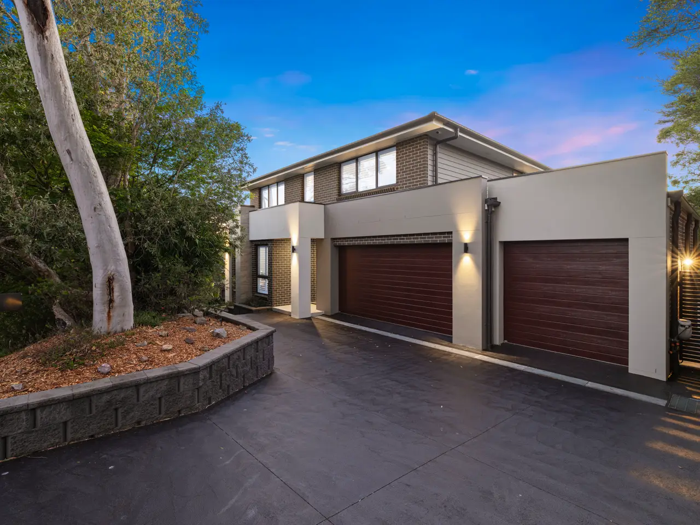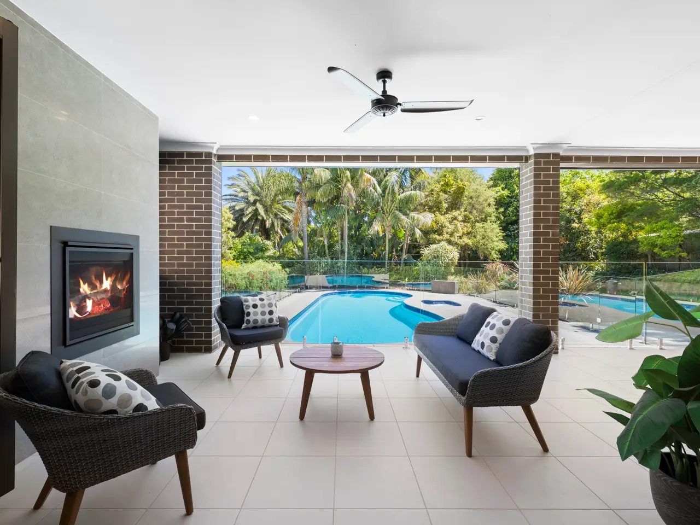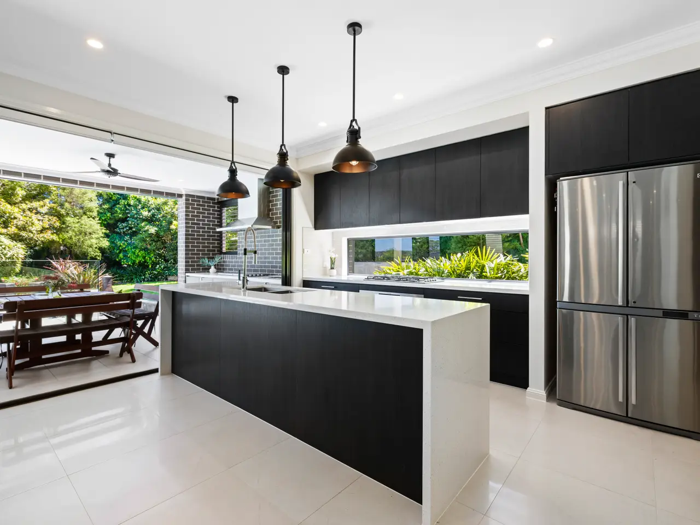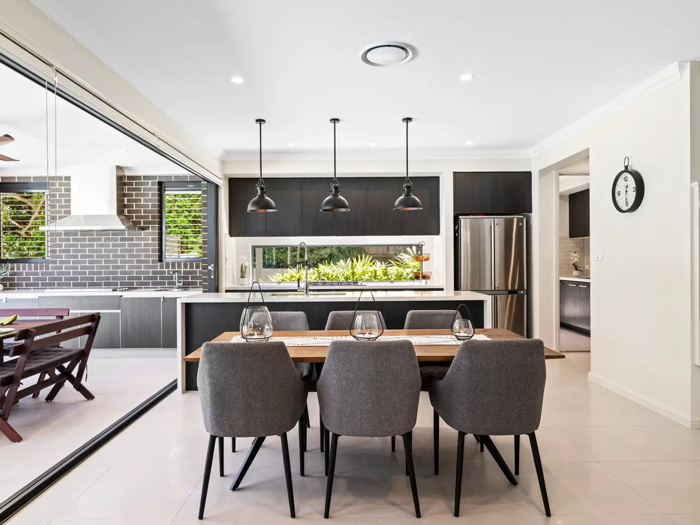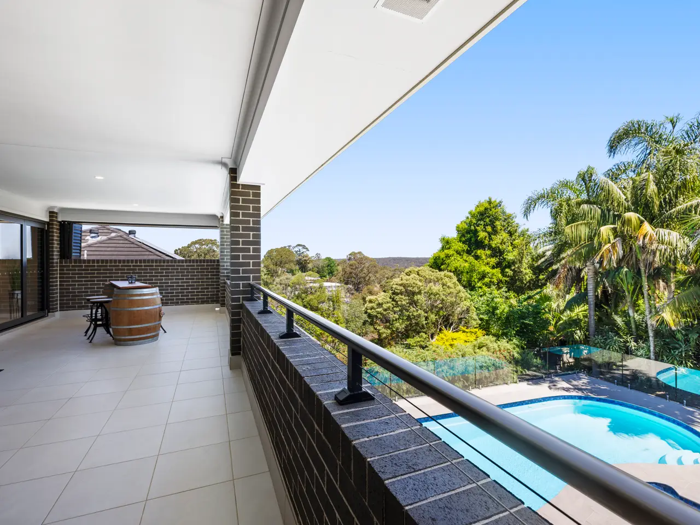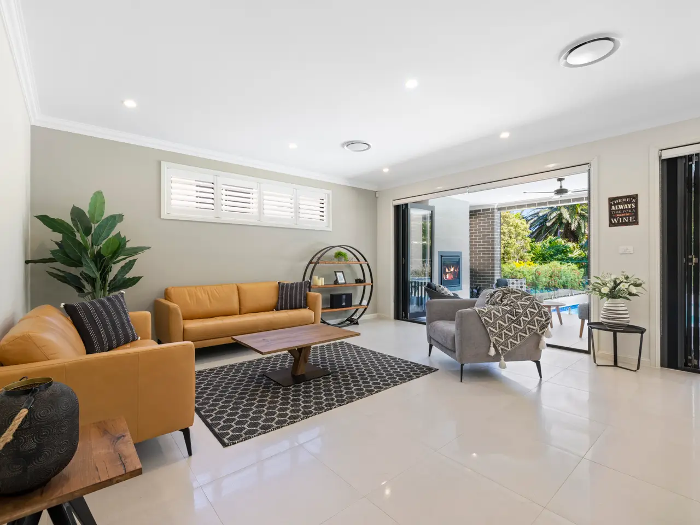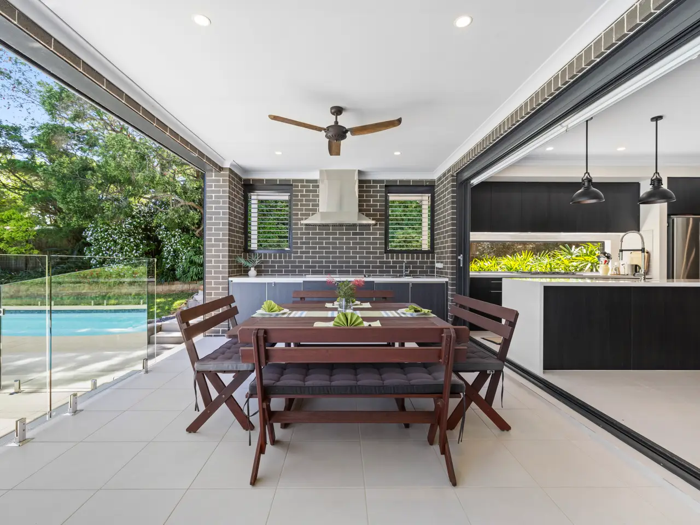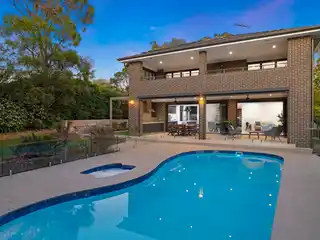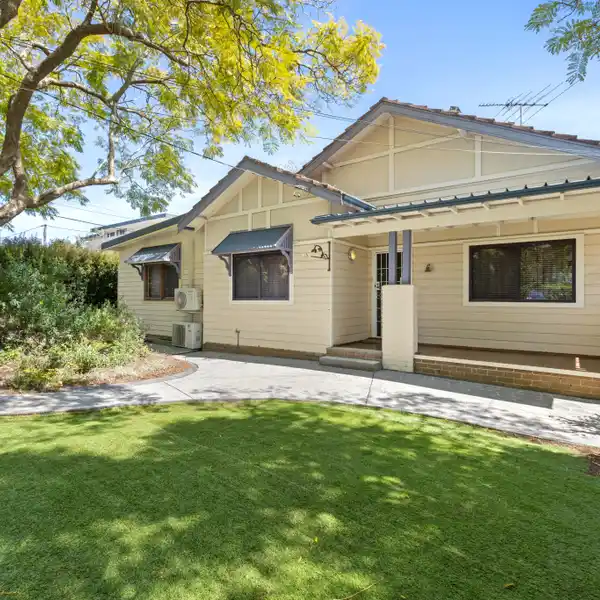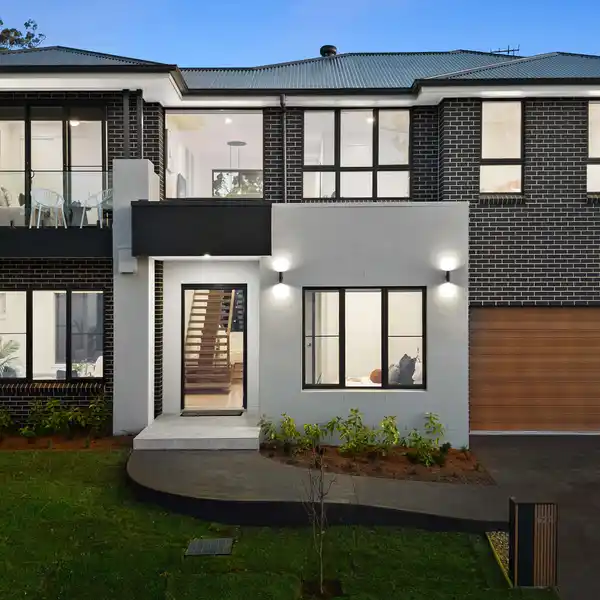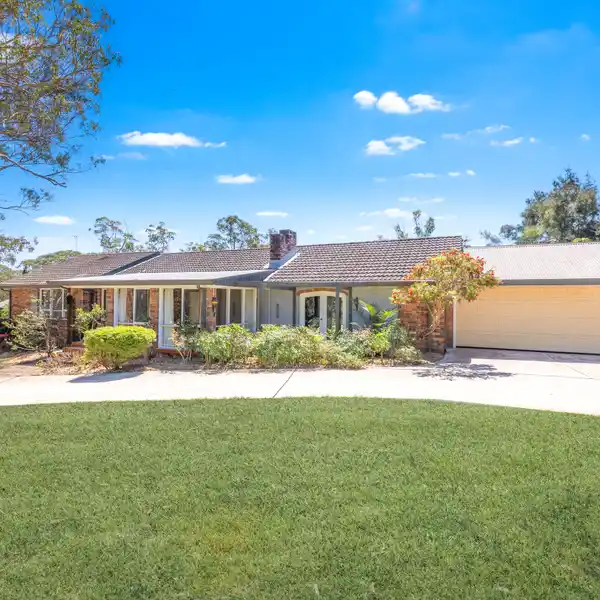Residential
59 Montview Parade, Hornsby Heights, NSW, 2077, Australia
Listed by: Sally Dodd | Belle Property Australia
The epitome of luxury, this exceptional residence has been meticulously designed showcasing architectural precision and functional grandeur, with every detail of this family home reflecting uncompromised quality. This resort-like home has been thoughtfully curated to accentuate it's natural surrounds, offering a lifestyle of ultimate relaxation and entertainment through flawless indoor/outdoor connection and established native and tropical gardens. Poised in an impressive elevated position to capture far reaching valley and district views, this one of a kind home is located in one of Hornsby Heights' premier locales. - State of the art kitchen features butlers pantry and premium appliances - Kitchen continues outdoors with built in BBQ and wet bar for entertaining - Luxurious alfresco features gas fireplace, overlooking pool and grass yard - Magnificent glistening salt water, solar heated family pool plus heated spa - Level grass backyard encompassed by spectacular lush, mature gardens - Huge upper balcony impresses with sweeping elevated bush views - Vast open plan living and dining areas bathed in an abundance of sunlight - Theatre room to indulge in home entertainment plus additional lounge room - Upstairs family room offers versatility for families as the fourth living area - Parents retreat enjoys huge ensuite and opens to balcony with bush views - Second bedroom also opens to upstairs balcony for private entertaining - Three more light filled double sized bedrooms including built in robes - Private home office on entry level, perfect for working from home - Modern bathroom features free standing bath, powder room on entry level - Soaring 2.7m high ceilings and Italian tiles featured throughout entry level - Full height glass stacker doors create harmonious indoor/outdoor flow - 22 solar panels, steel frame construction, solid Balmoral doors throughout - Electronic exterior blinds on alfresco and full length fly screens at rear - Three car garage with heightened 2.4m entrance and epoxy finished floor - Solid steel frame construction, 2 x 5000L water tanks, gas - Footsteps to Hornsby buses, walk to Montview Oval and playground - Close to Hornsby Heights Public School and popular bush walks Disclaimer: All information contained herein is gathered from sources we believe to be reliable. However we cannot guarantee its accuracy and interested persons should rely on their own enquiries.
Highlights:
State of the art kitchen with butlers pantry and premium appliances
Luxurious alfresco with gas fireplace overlooking pool
Magnificent salt water, solar heated family pool plus heated spa
Listed by Sally Dodd | Belle Property Australia
Highlights:
State of the art kitchen with butlers pantry and premium appliances
Luxurious alfresco with gas fireplace overlooking pool
Magnificent salt water, solar heated family pool plus heated spa
Level grass backyard surrounded by lush gardens
Huge upper balcony with sweeping bush views

