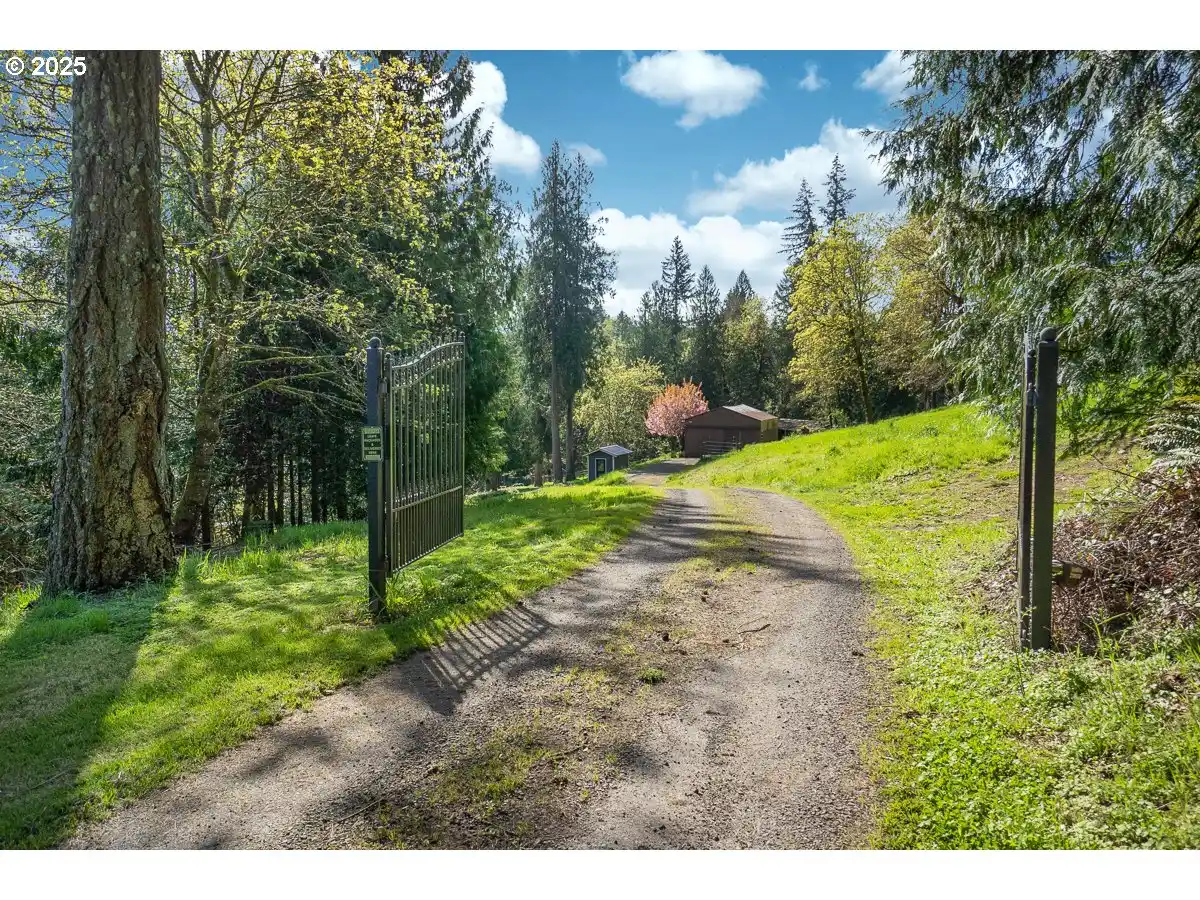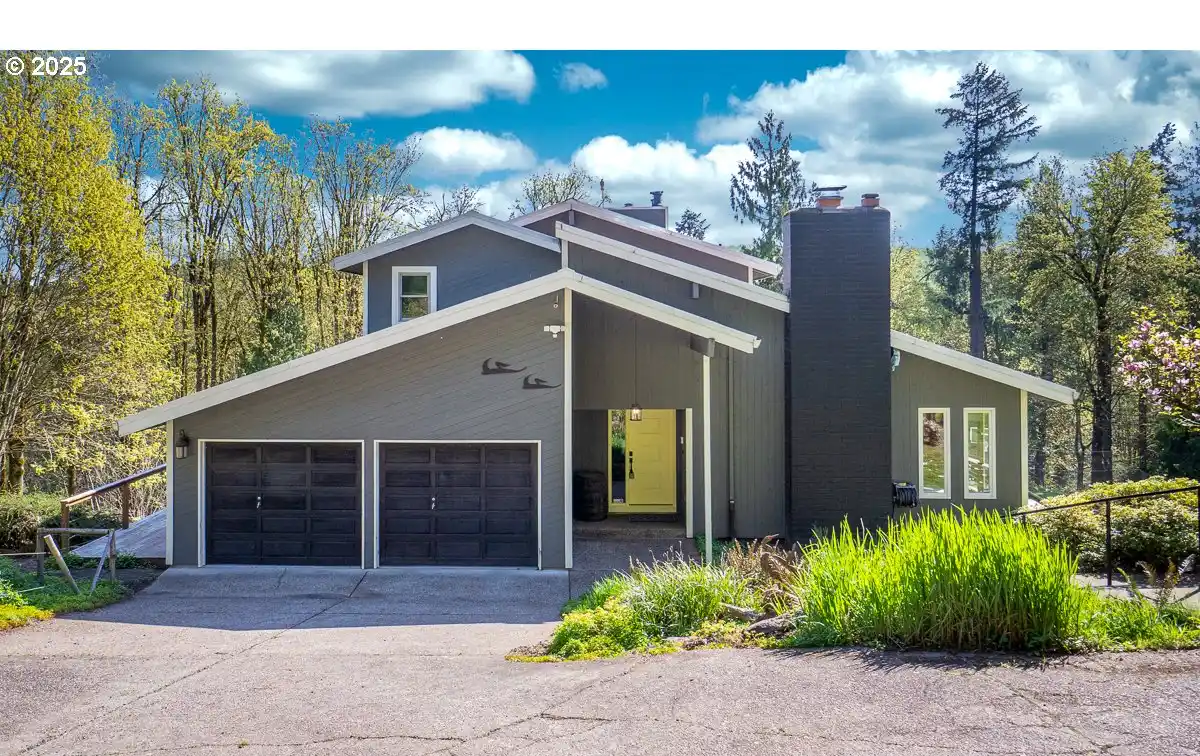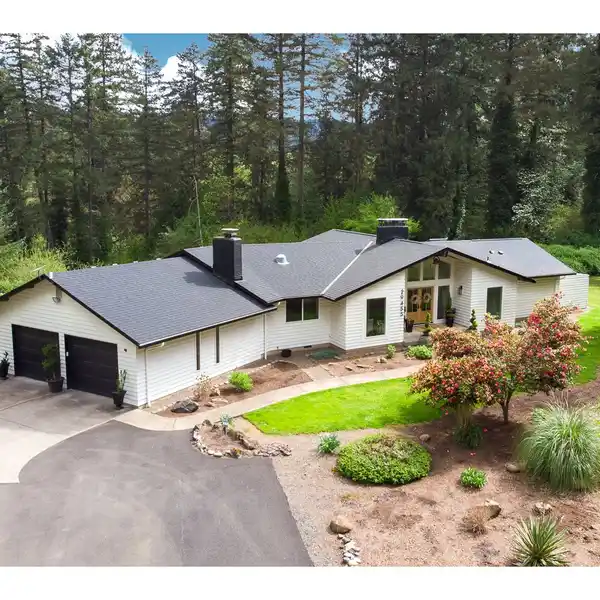Stunning Five-plus-acre Country Property
Welcome home! Nestled on a picturesque 5+ acre lot in the middle of wine country, this stunning country property combines comfort with ample living space. Featuring four bedrooms, three and a half bathrooms, and 3,756 square feet spread across three levels, this contemporary residence offers the perfect retreat. Built in 1978, the home is adorned with cedar wood siding, a durable metal roof, and breathtaking views of the surrounding valley, trees, and woods. Inside, you'll find vaulted ceilings, skylights, and granite finishes. The main level boasts a cozy family room with a pellet stove and rustic beamed ceilings, while the upper level hosts a spacious primary suite complete with a walk-in shower and double sinks. Additional highlights include a daylight basement with a versatile bonus room, and plenty of storage that has both interior and exterior access. The property's outdoor features are just as impressive, offering a private gated road, RV and boat storage, a second garage, a barn, a basketball court, and a poultry coop. Relaxation is effortless with a covered patio, fire pit, and free-standing hot tub. Sellers are willing to include the tractor, batting cage, and other farm or barn equipment with an acceptable offer. This home provides the perfect blend of privacy, comfort, and convenience, making it a must-see for those seeking a peaceful retreat.
Highlights:
- Metal roof
- Vaulted ceilings
- Granite finishes
Highlights:
- Metal roof
- Vaulted ceilings
- Granite finishes
- Pellet stove
- Daylight basement
- Covered patio
- Fire pit
- Free-standing hot tub














