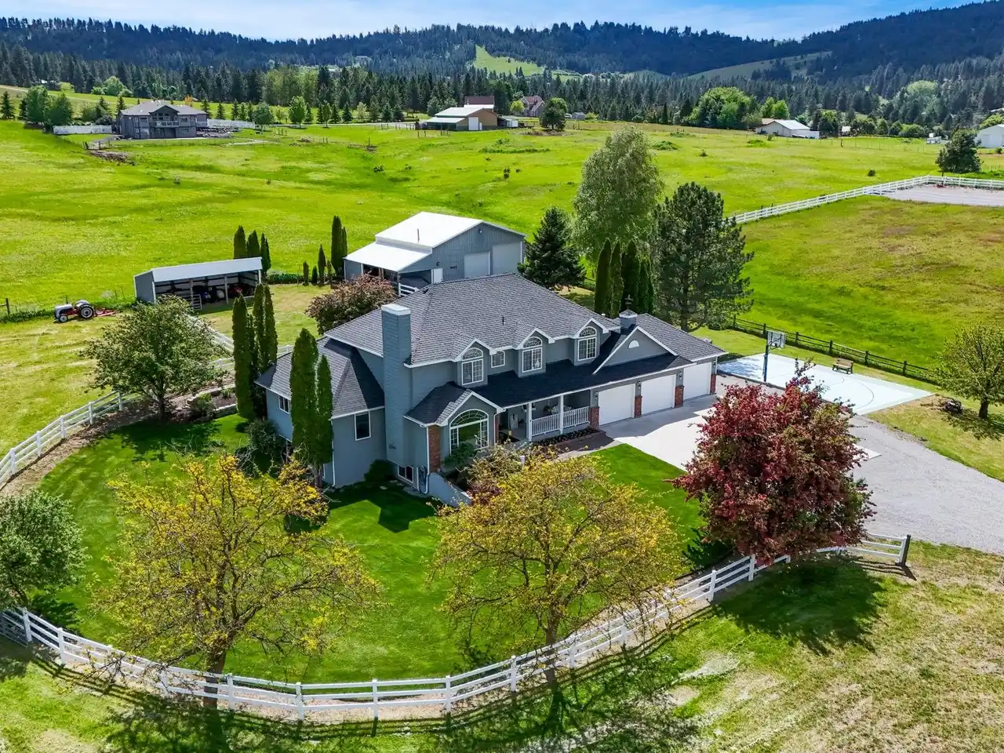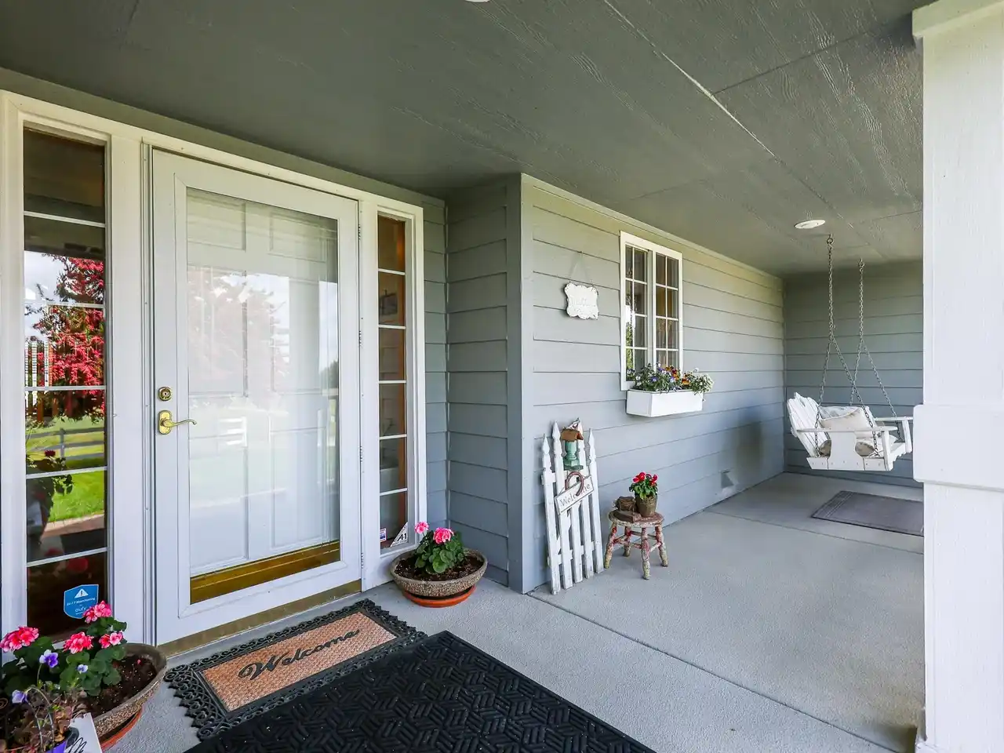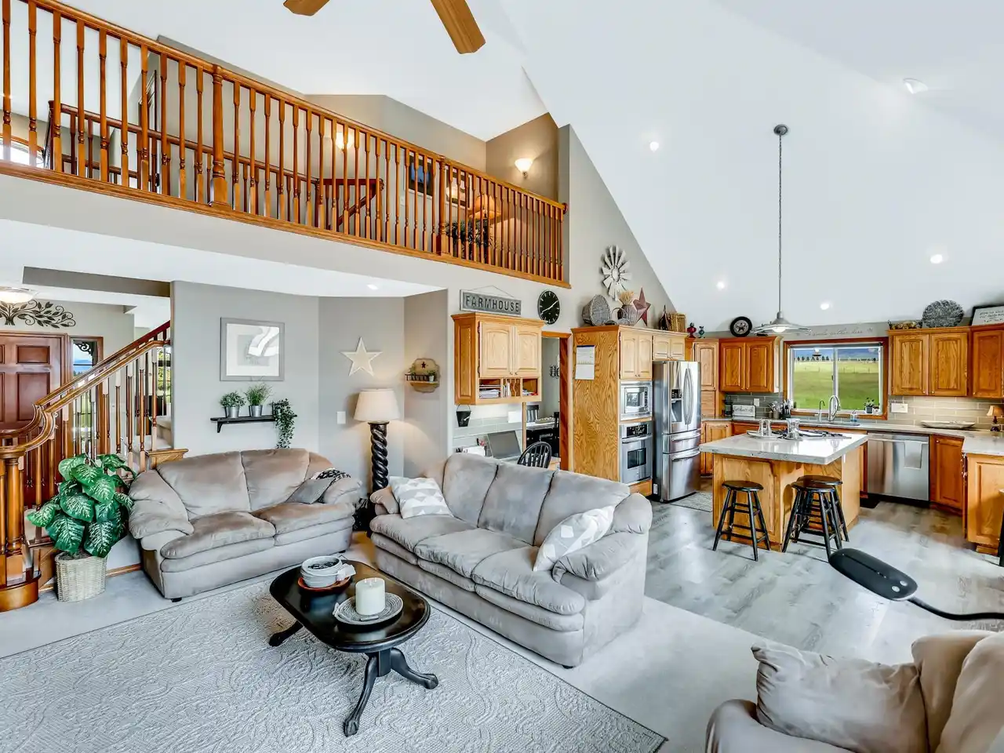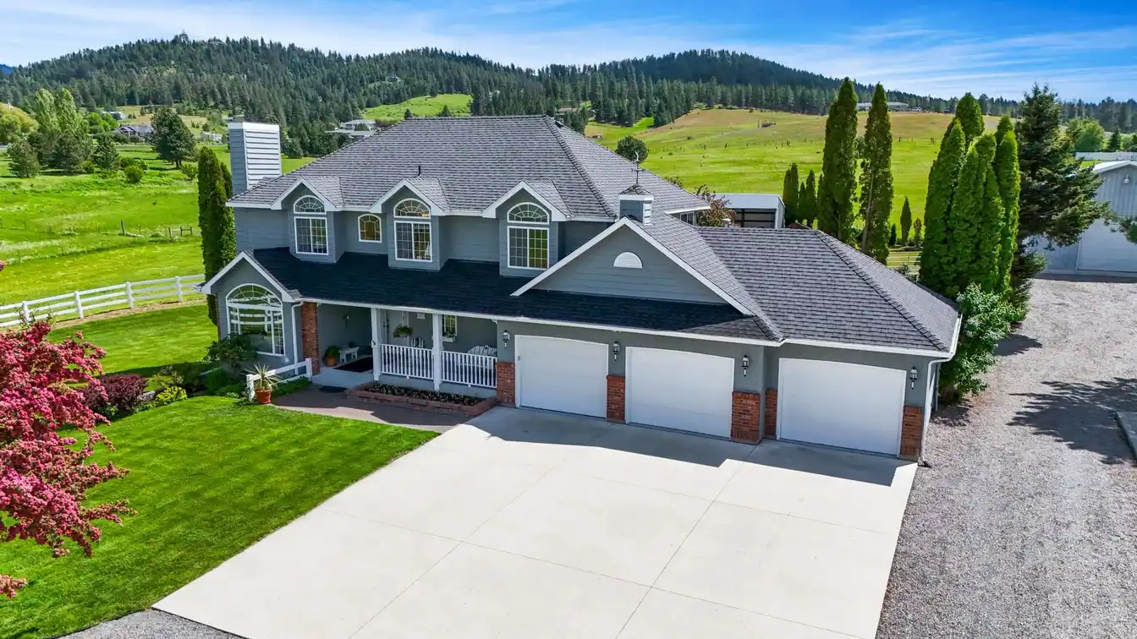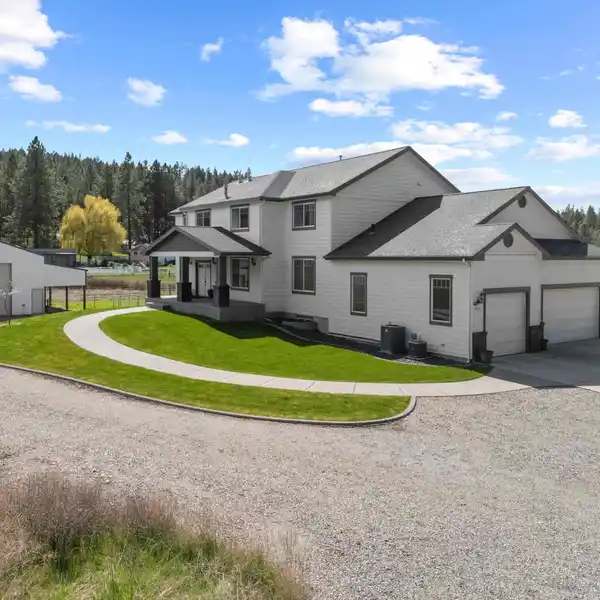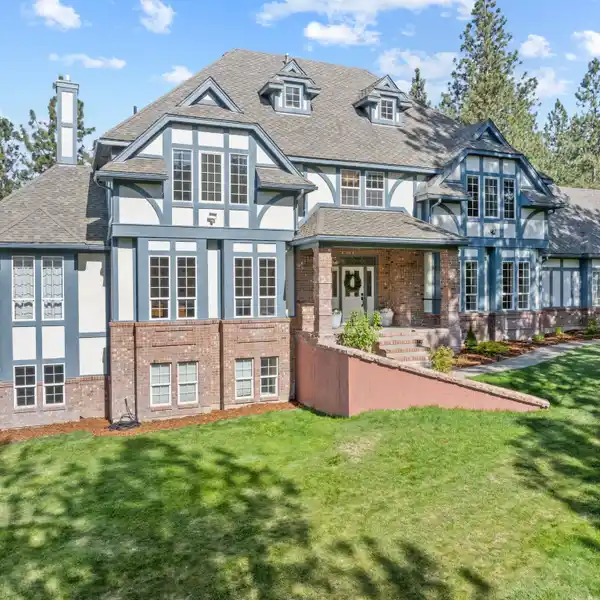Gorgeous Traditional Home on Five Acres
Enjoy this gorgeous traditional 2-story home featuring a 5 bedroom & 4 bath 4248 sqft sitting on 5 acres with fenced pasture, loafing shed for your horses and a 40'x30' shop with overhangs & 2 large overhead doors. Well pump recently replaced along with electrical wiring for new well pump. Fully fenced acreage and a sport court for the kids. Home is situated in Central Valley School District. Enjoy the chef's kitchen with all SS appliances, center island, eating nook and family room that has a cozy gas stove close by. Primary bedroom situated on the main floor with jetted tub, walk-in closet and separate shower for easy access. Connect outdoors to the composite rear deck and fire pit for family activities. Main floor laundry & mudroom. 3 car garage nicely finished. Upstairs holds 3-beds & 1 bath and the lower level has 1-bed and 1 bath. Enjoy 2 family rooms and a formal living room. This home has it all!
Highlights:
- Chef's kitchen with SS appliances and center island
- Cozy gas stove in family room
- Jetted tub in primary bedroom
Highlights:
- Chef's kitchen with SS appliances and center island
- Cozy gas stove in family room
- Jetted tub in primary bedroom
- Composite rear deck with fire pit
- Sport court for kids
- Loafing shed for horses
- 40'x30' shop with large overhead doors
- Main floor laundry & mudroom
- 3-car garage
- Multiple family rooms




