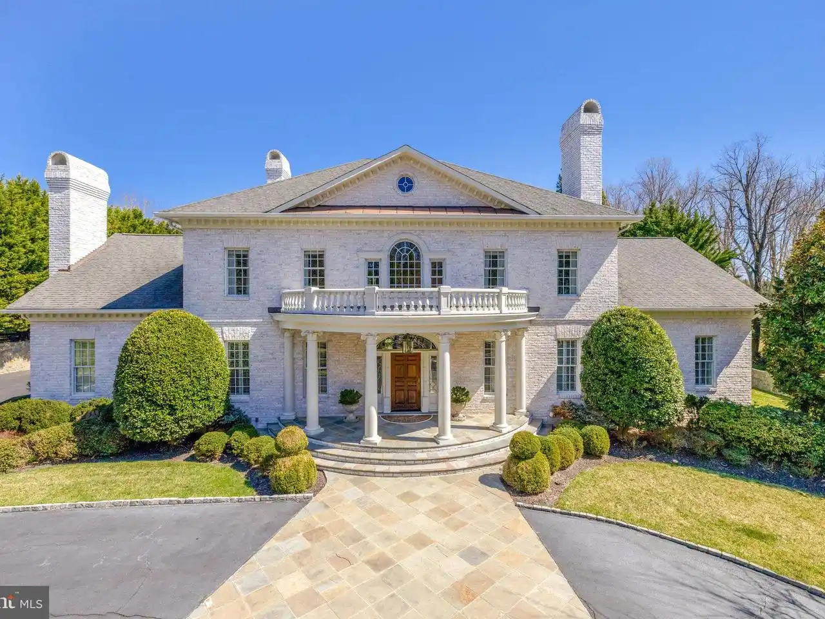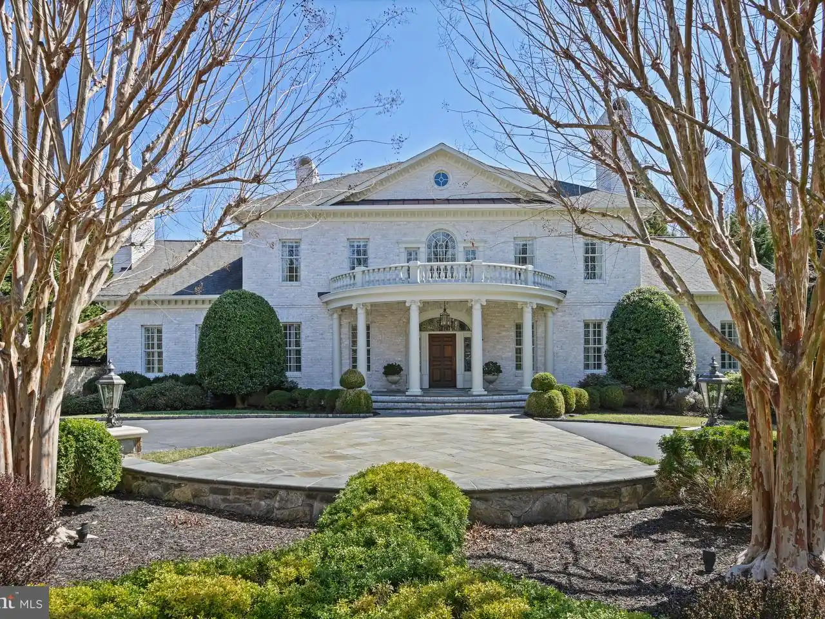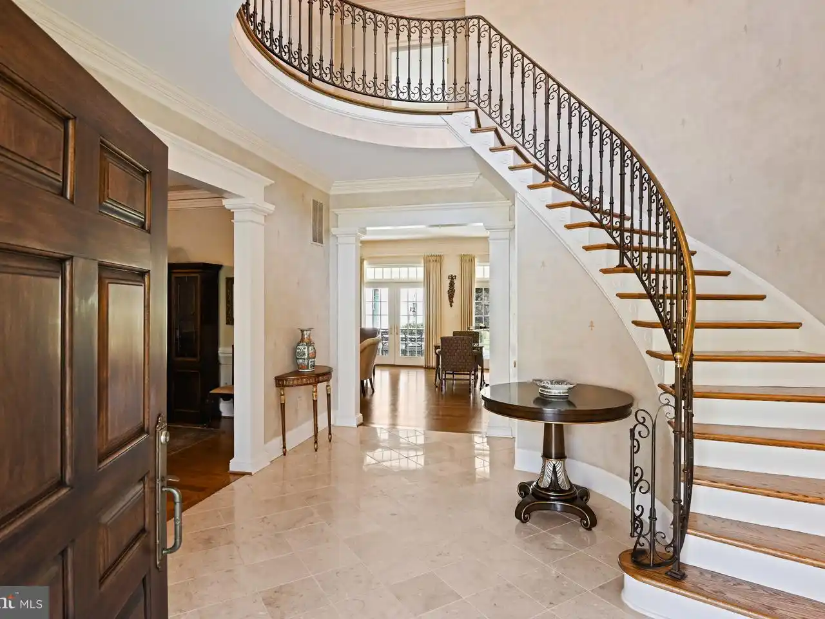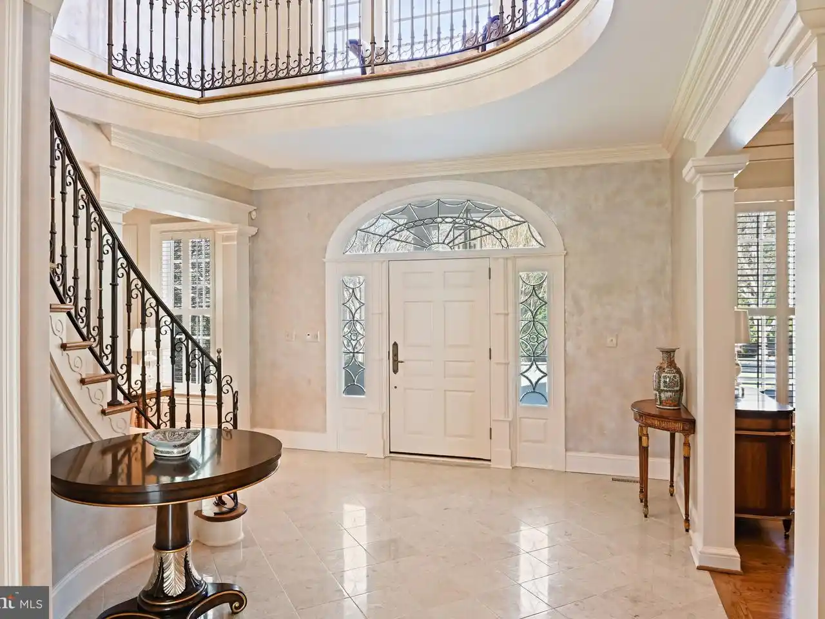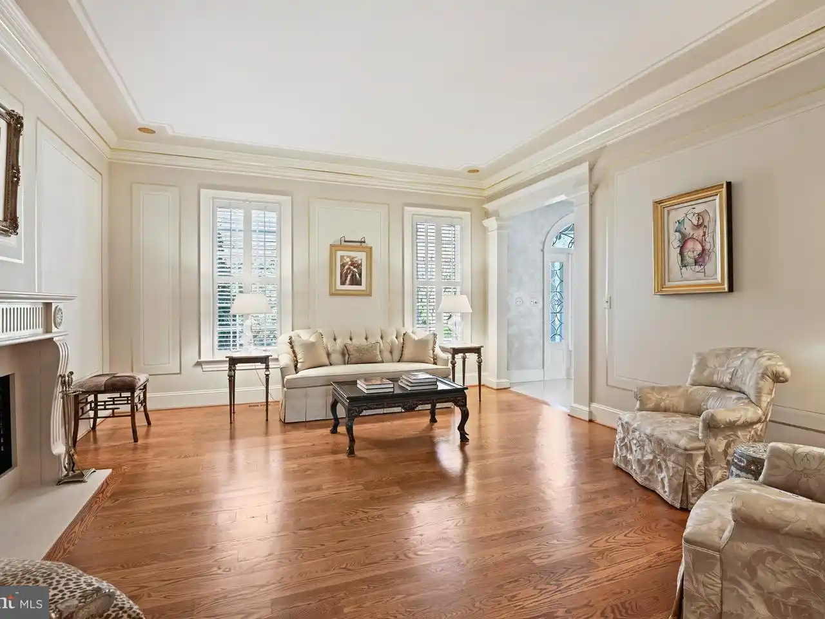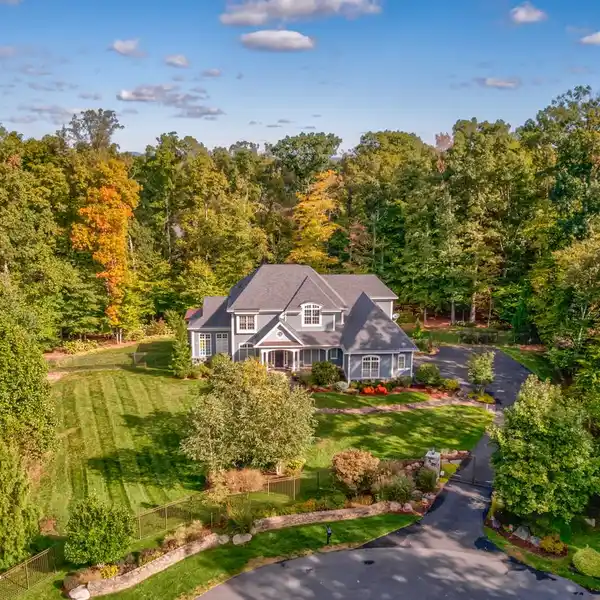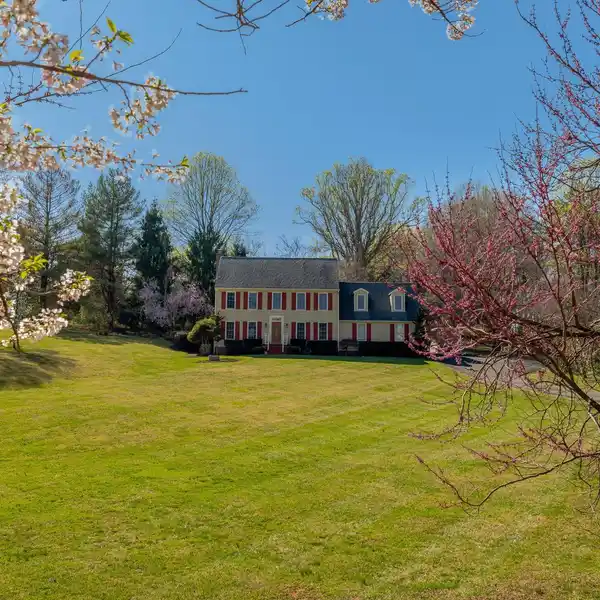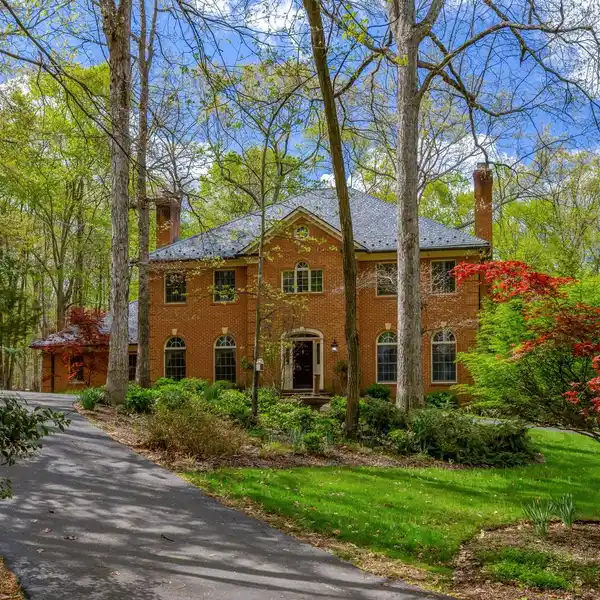Stunning Estate on Nearly Two Acres
Sitting on nearly 2 acres, this stunning estate offers 5 spacious bedrooms, 6 bathrooms, and over 8429 SQFT of refined living space. The interior is complemented by picturesque views of meticulously manicured gardens. The grand foyer, featuring marble flooring, sets the tone for the home's sophisticated design. The formal living room boasts a striking wood-burning fireplace, while the gourmet kitchen, equipped with Viking appliances and custom cabinetry, provides the ideal space for both cooking and entertainment. The primary suite, located in its own private wing, is a luxurious retreat with an expansive walk-in closet and unparalleled comfort. Upstairs, each en-suite bedroom is spacious and thoughtfully designed, with bedroom 5 offering private staircase to the mudroom. The lower level is perfect for entertaining, featuring a full wet bar, game room, and a clubroom with a striking stone wall and wood-burning fireplace. A dedicated exercise room and additional flexible living spaces, including a bonus room with a full bath, provide versatile options to suit any lifestyle. This home combines elegance, functionality, and a breathtaking setting.
Highlights:
- Marble flooring in grand foyer
- Viking appliances & custom cabinetry in gourmet kitchen
- Wood-burning fireplace in formal living room
Highlights:
- Marble flooring in grand foyer
- Viking appliances & custom cabinetry in gourmet kitchen
- Wood-burning fireplace in formal living room
- Private primary suite with expansive walk-in closet
- En-suite bedrooms with thoughtful design
- Striking stone wall in clubroom
- Full wet bar for entertaining
- Dedicated exercise room
- Bonus room with full bath
- Meticulously manicured gardens

