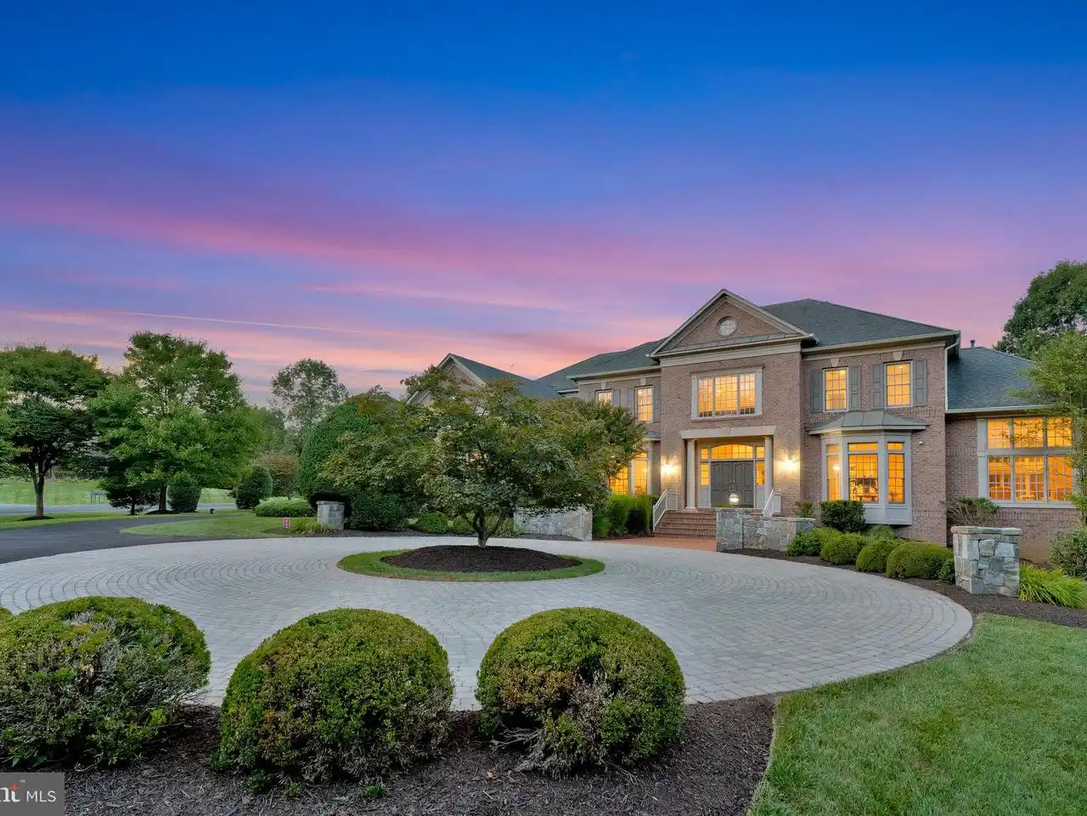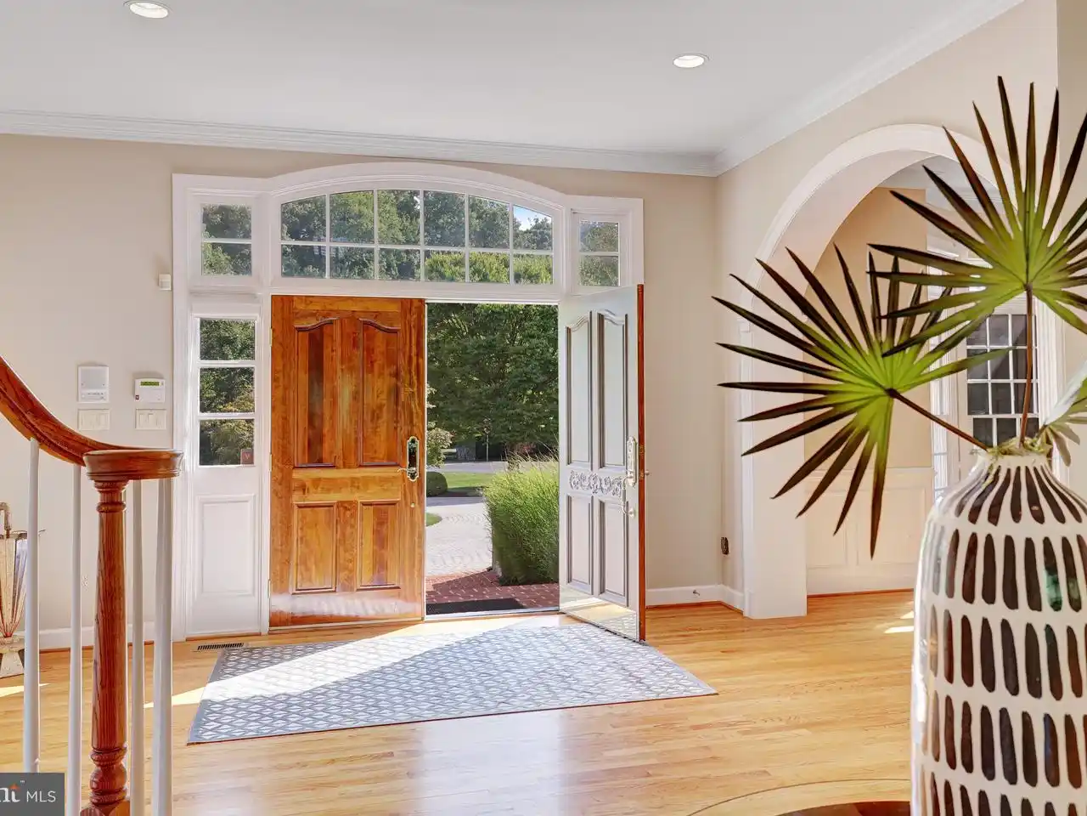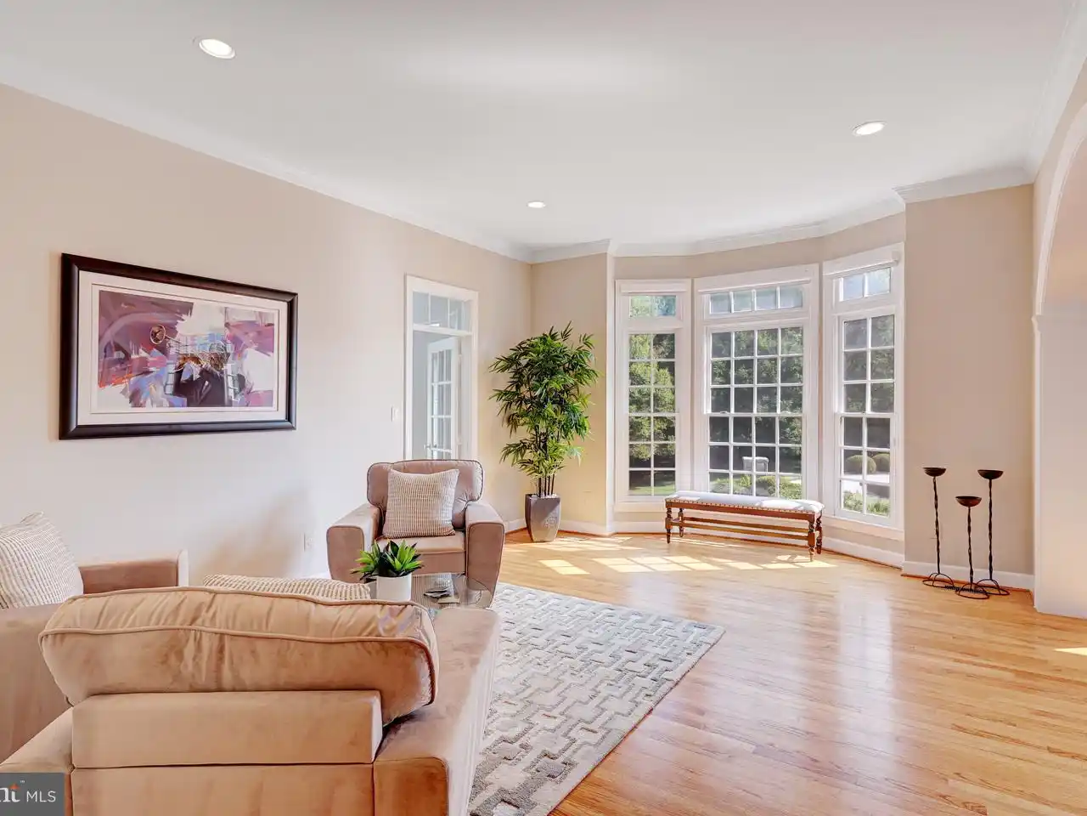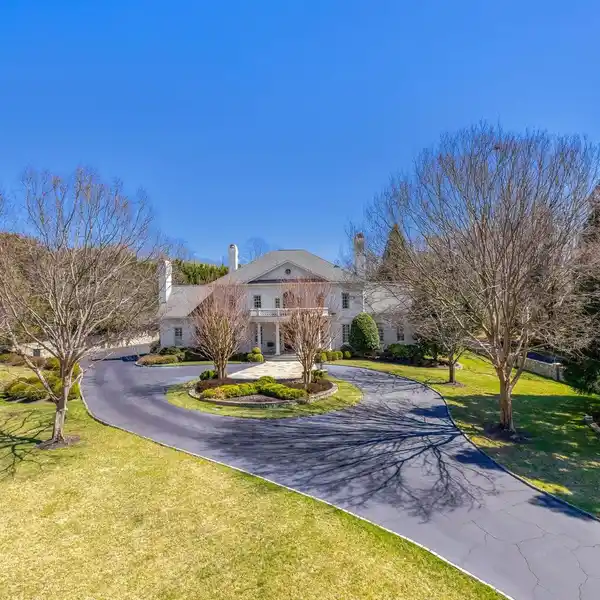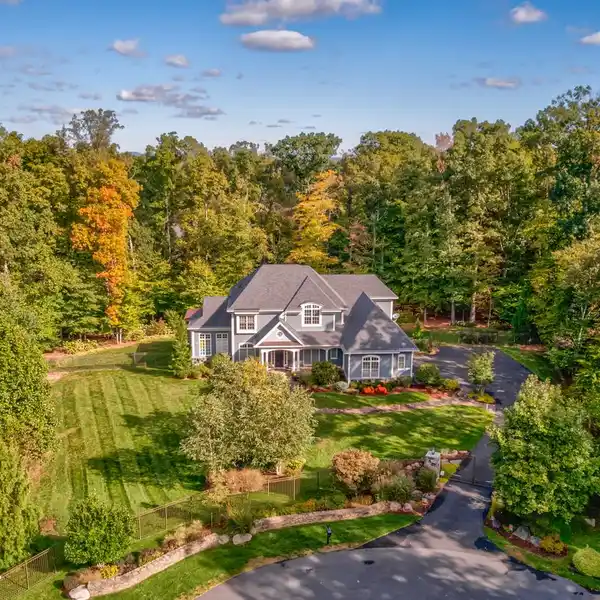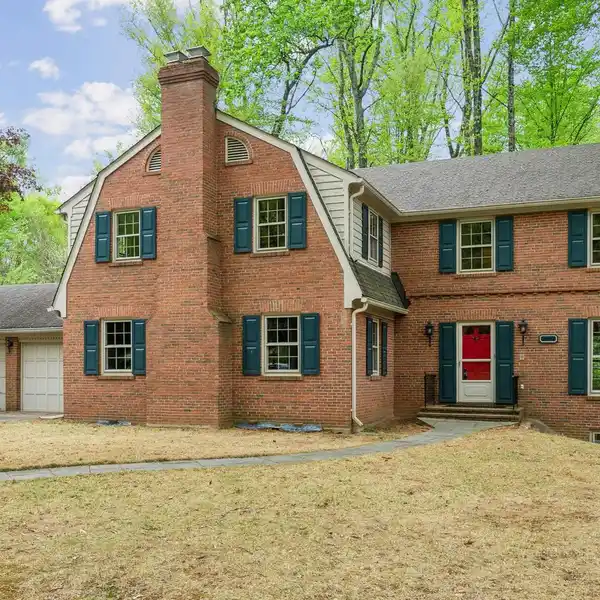Meticulously Maintained and Thoughtfully Updated Home
Welcome to this stunning Gulick-built Woodley Model, a home that has been meticulously maintained and thoughtfully updated. The new screened porch is a highlight, featuring four heaters, ceiling fans and a built-in BBQ and collapsible folding, glass doors that transform the space into an additional room. Inside, you'll find 6 bedrooms, full baths and 2 half baths, along with elegant hardwood floors on the upper-level hallway, custom closets in the owner's suite, and custom wine storage in the lower level. The main level impresses with a dramatic two-story foyer with a curved staircase formal living and dining rooms with arched entryways, and a sunlit two-story conservatory and family room accented by a gas fireplace and columns. The gourmet kitchen is a chef's delight, complete with a breakfast area, second staircase and an adjoining sunroom. The spacious owner's suite is a retreat, featuring a sitting area, private balcony, expansive walk-in closet and a luxurious bath. The walk-out lower level is designed for entertainment, boasting a wet bar, recreation/playroom, media room, exercise room and an additional bedroom with a shared full bath. Outside enjoy vibrant landscaping, a private and peaceful patio, 3 car garage and a circular paver driveway. Conveniently located near Great Falls Park and McLean, this home offers the perfect blend of luxury and location.
Highlights:
- Screened porch with built-in BBQ
- Custom wine storage
- Two-story foyer with curved staircase
Highlights:
- Screened porch with built-in BBQ
- Custom wine storage
- Two-story foyer with curved staircase
- Sunlit conservatory with gas fireplace
- Gourmet kitchen with second staircase
- Owner's suite with private balcony
- Walk-out lower level with wet bar
- Media room for entertainment
- Vibrant landscaping
- Circular paver driveway
