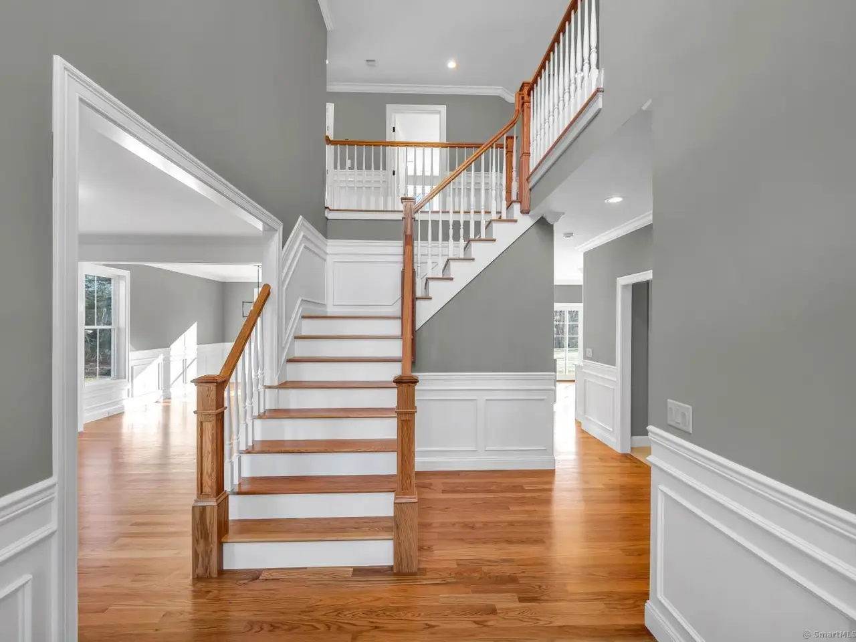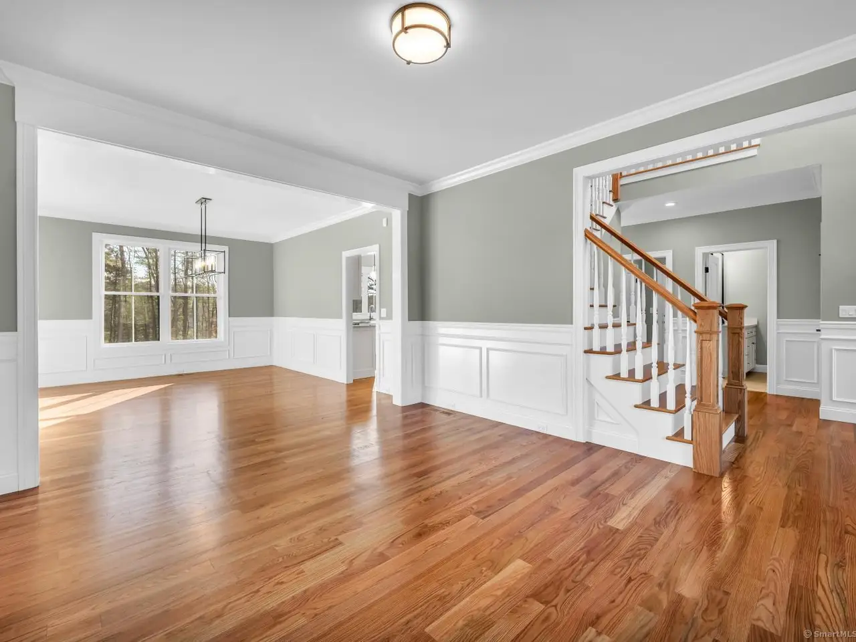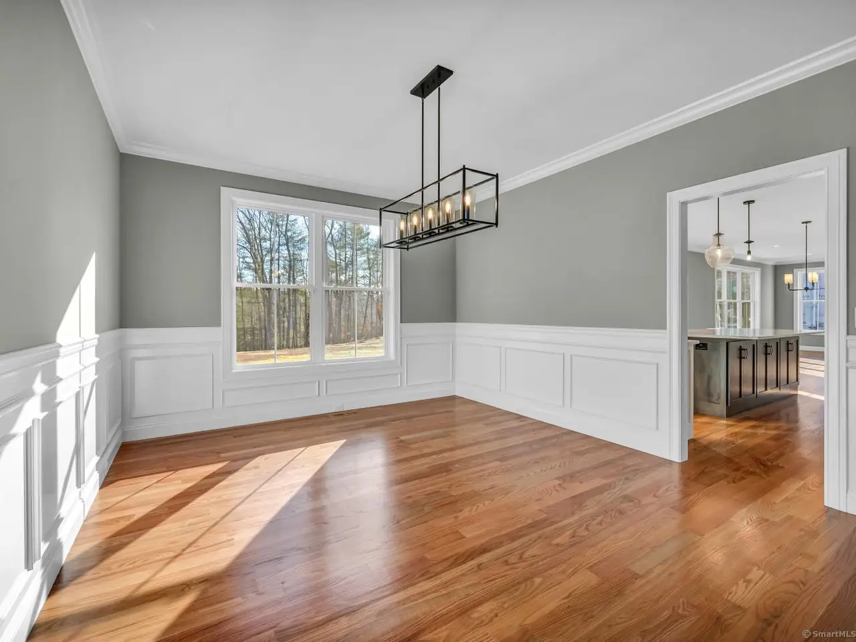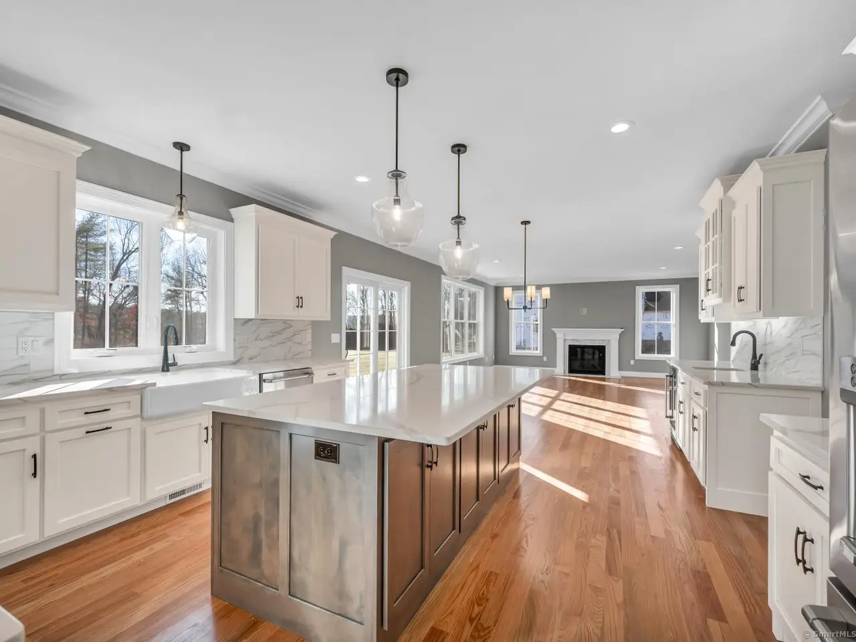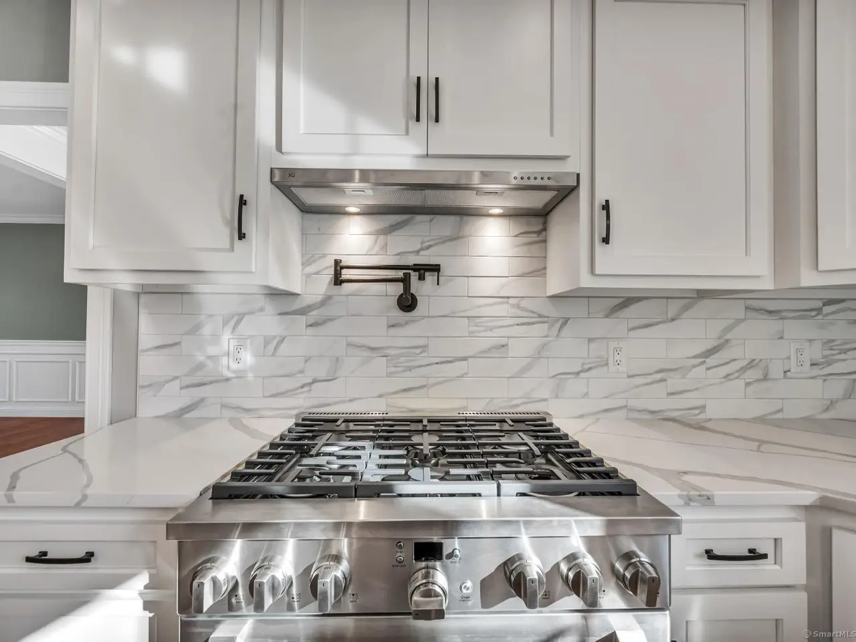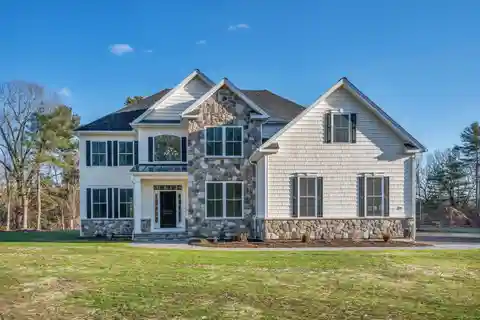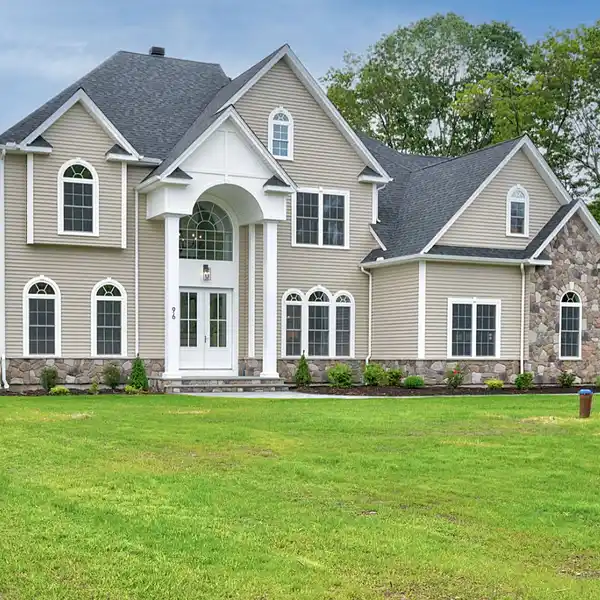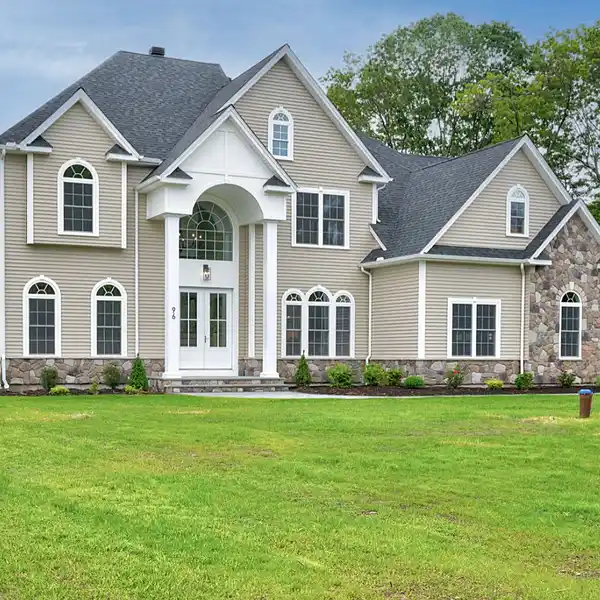Residential
105 Crosby Road, Glastonbury, Connecticut, 06033, USA
Listed by: William Raveis Real Estate
To Be Built Colonial with the perfect layout- Introducing a rare opportunity to build your dream home with Glastonbury's signature builder Reggie Jacques in coveted Crosby II subdivision. This home will offer the highest-level craftsmanship centered around well-appointed & effortless layout featuring over 3500 sqft of living space. Inviting 2-story foyer upon entry along w a first-floor office/study and full bathroom. Front-to-back formal living/dining space for easy entertaining during special events & holidays. Kitchen will allow for custom hood, over-sized island, and your final details around design. Ideal and open floorplan leading from the kitchen into the spacious family room that will highlight a fireplace as a focal point. Mudroom and over-sized 3 bay garage complete the first floor. Upper level will offer an impressive primary suite w/ a separate sitting area, walk-in closet and spacious master bath. Three additional generous sized bedrooms, 2 full bathrooms, and a laundry room will complete the second floor. Unfinished basement will provide all the storage you need and the possibility to finish at a later date. Grand stone veneer dresses up the exterior . Over 2 acres of land situated directly off a quiet cul-de-sac. This is luxury at its finest, offering an unparalleled living experience. This home is on of the two options available to build on LOT 5! All photos based off prior build. Backyard allows for inground pool. Subdivision has 20,000 gallon water reserve in place to reduce insurance cost. Plans subject to change.

