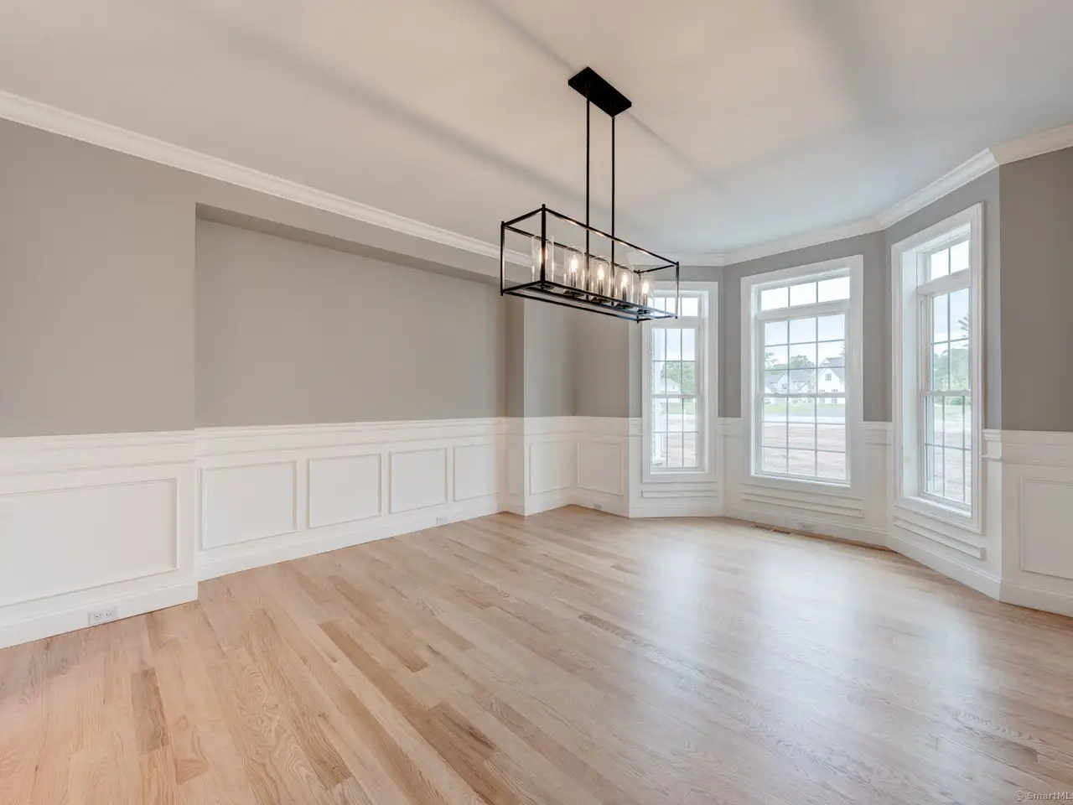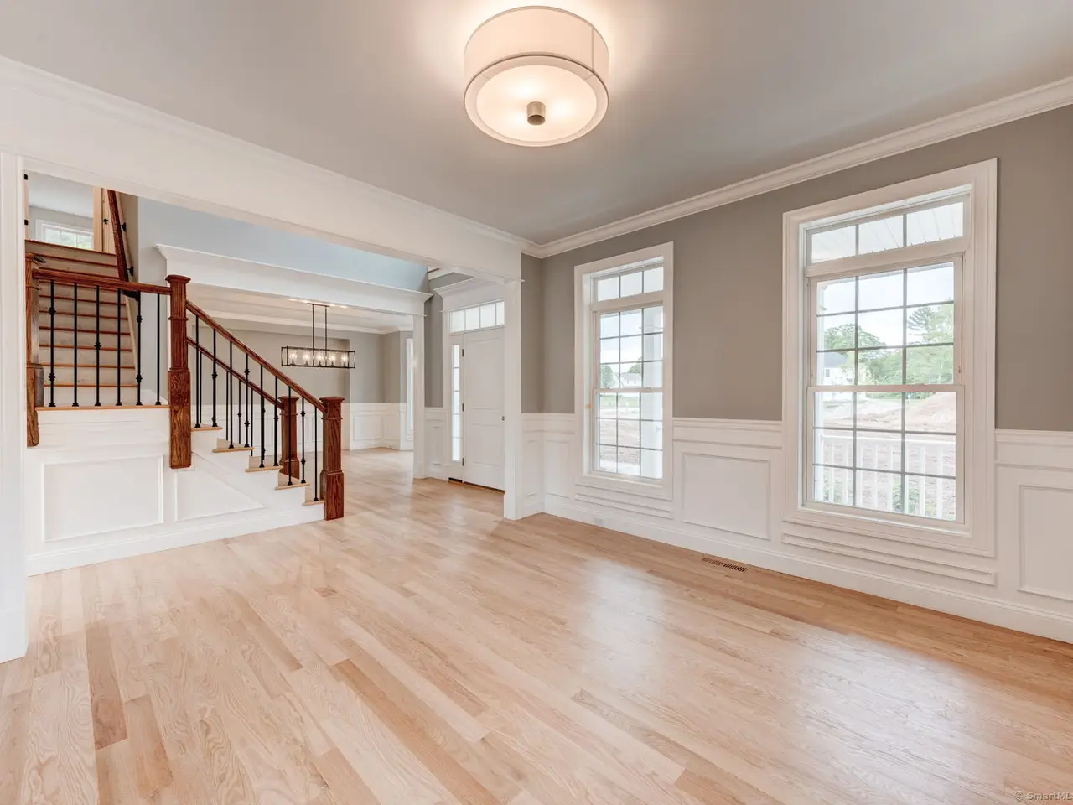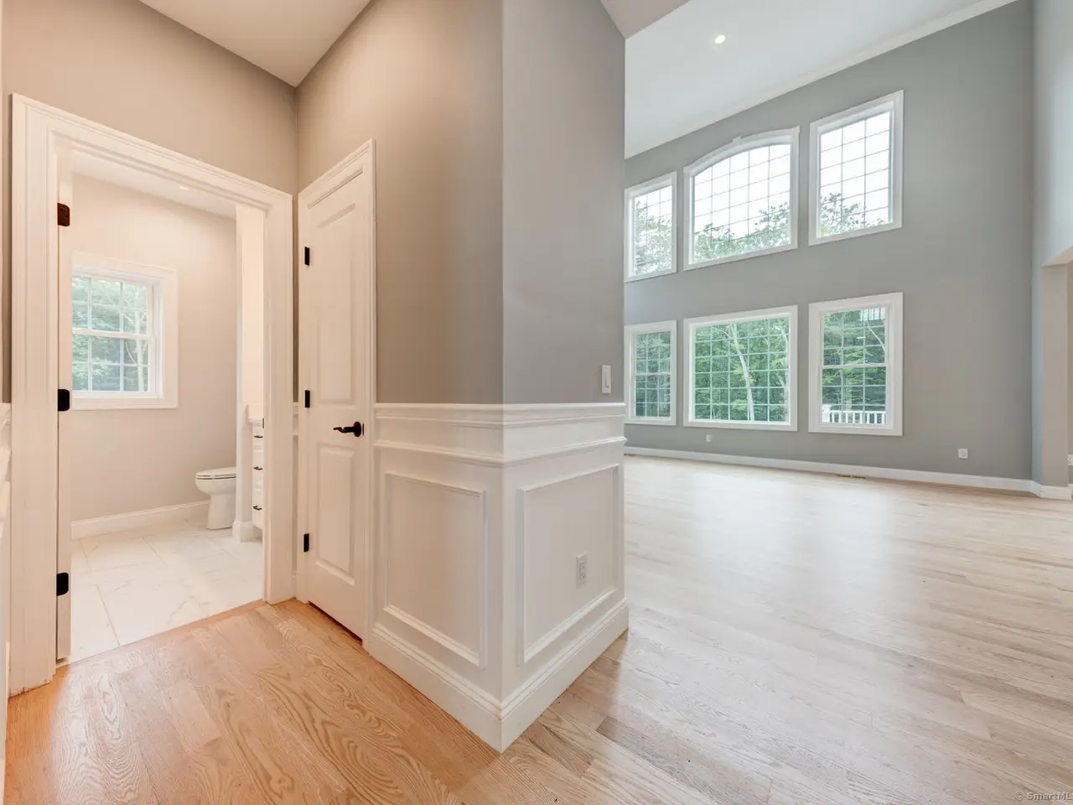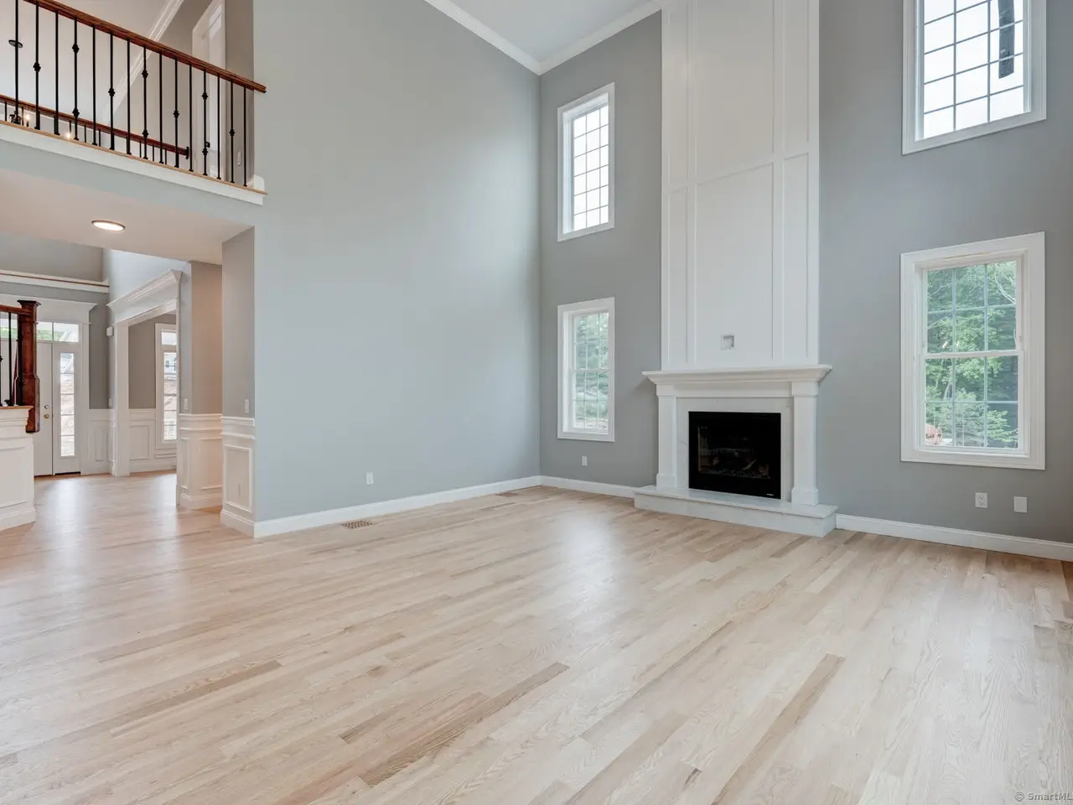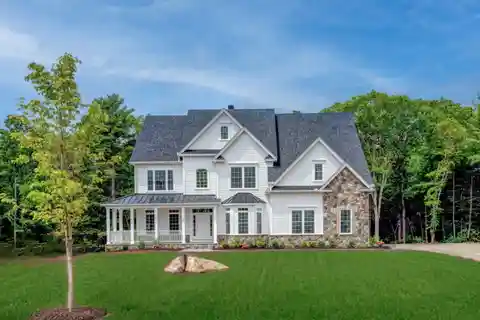New Construction in a Highly Desirable Subdivision
97 Crosby Road, Glastonbury, Connecticut, 06033, USA
Listed by: William Raveis Real Estate
Fully Completed New Construction in the highly desirable Crosby II Subdivision by Glastonbury's premier builder, Reggie Jacques! Gorgeous curb-appeal with beautiful stone veneer and elegant wrap around porch directly situated on cul-de-sac. This home offers luxury living & the perfect floorplan around a timeless design and lower level walk-out. A grand two-story foyer greets you upon entry, beginning with formal living and dining rooms positioned elegantly on either side. The dramatic family room serves as a true showstopper, w/ a soaring wall of windows and striking millwork surrounding the fireplace. The kitchen is equally captivating, features custom ceiling height cabinetry and hood, along w/ quartz countertops & blk finishes. The main level also includes a private bedroom suite, ideal for guests or the perfect office space. Upstairs, the primary suite is pure luxury w/ a serene sitting area, huge custom walk-in closet, and a spa-like bath. Three additional bedrooms, two full baths, and a 2nd-floor laundry room complete the upper level. Ready to expand? The walk-out lower level is prepped w/ rough plumbing -perfect for your future vision. 9' ceiling on 1st floor, 2nd floor & in basement. Backyard allows for inground pool. Subdivision has 20,000 gallon water reserve in place to reduce insurance cost.
Highlights:
Stone veneer
Wrap around porch
Two-story foyer
Contact Agent | William Raveis Real Estate
Highlights:
Stone veneer
Wrap around porch
Two-story foyer
Custom ceiling height cabinetry
Quartz countertops
Fireplace with striking millwork
Primary suite with sitting area
Spa-like bath
Walk-out lower level with rough plumbing
Potential for inground pool



