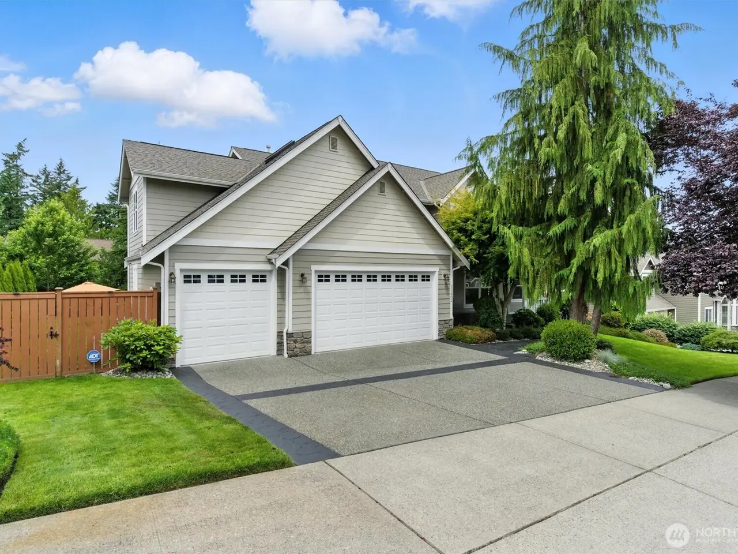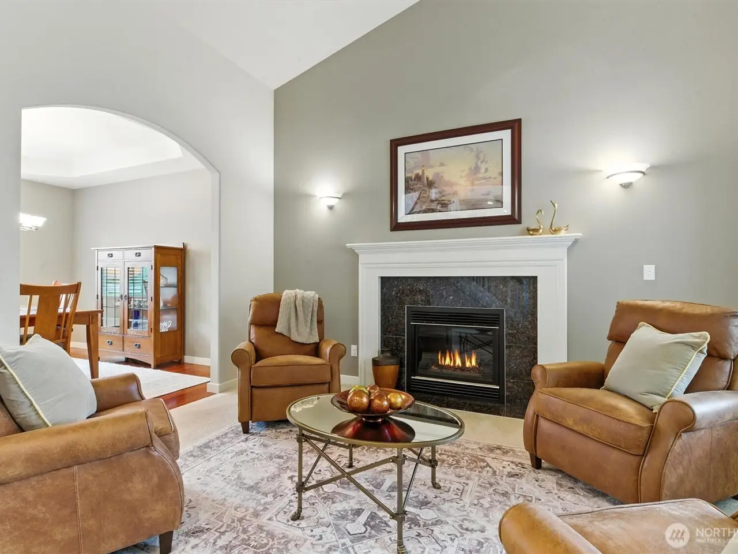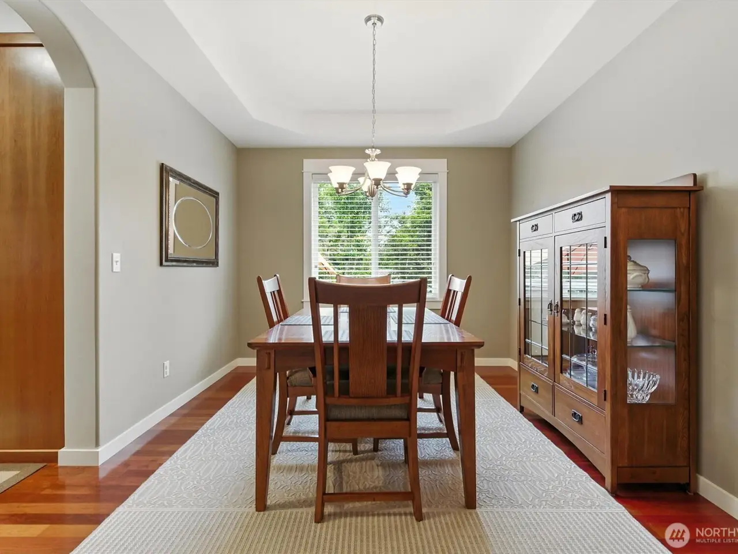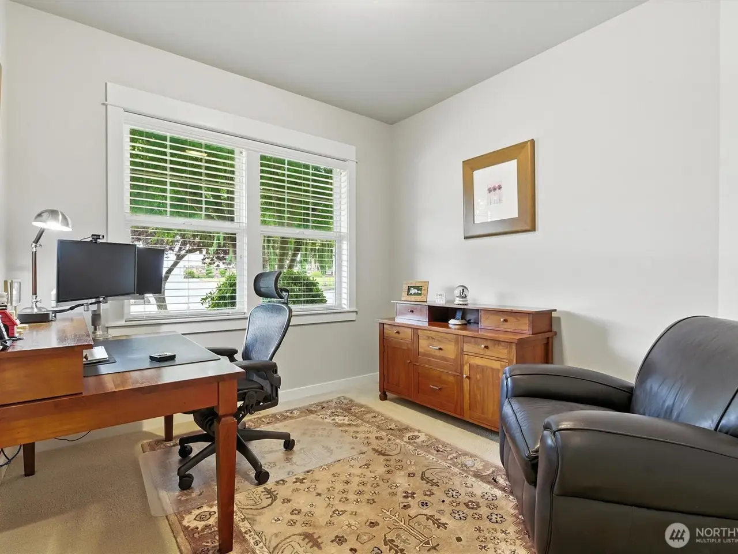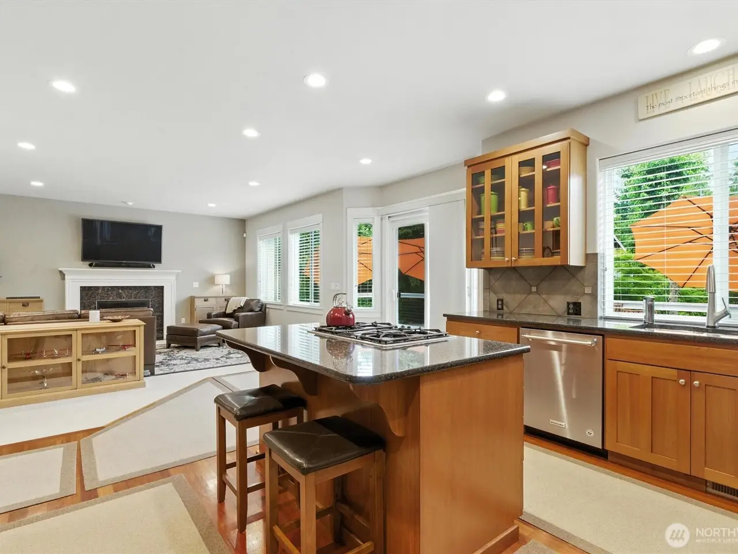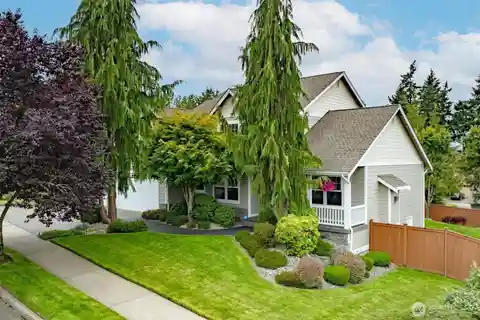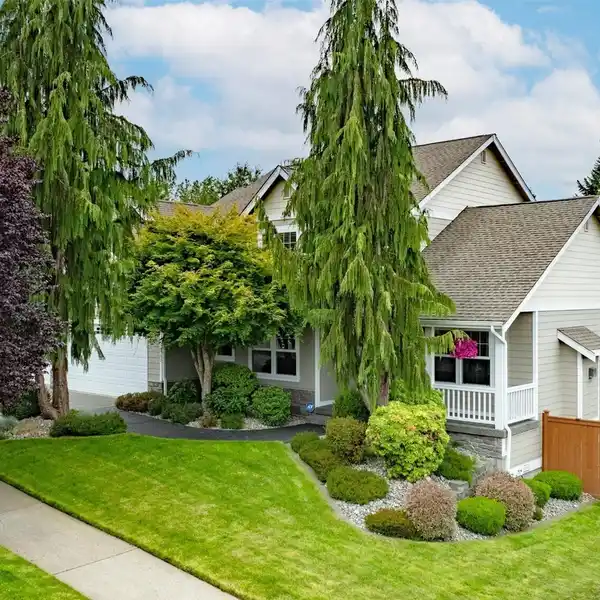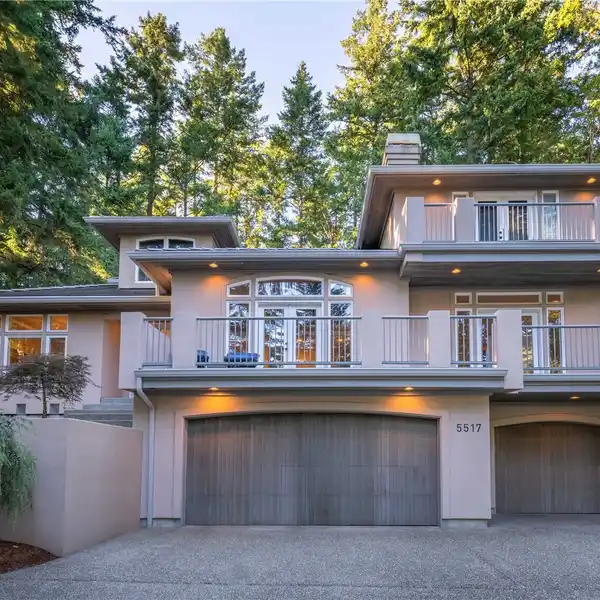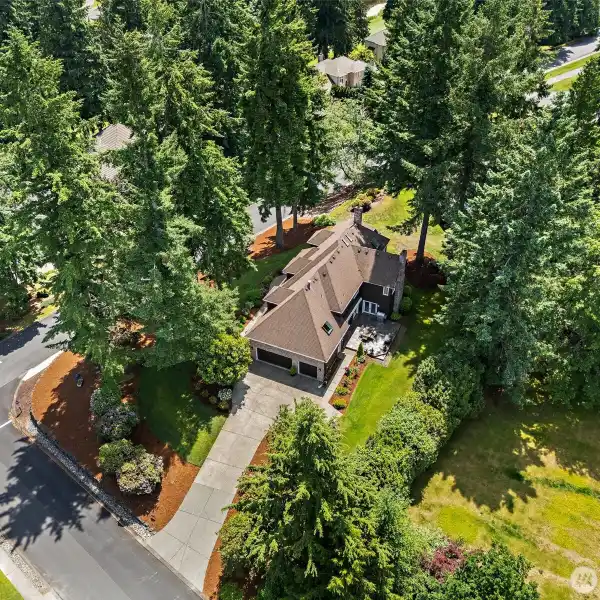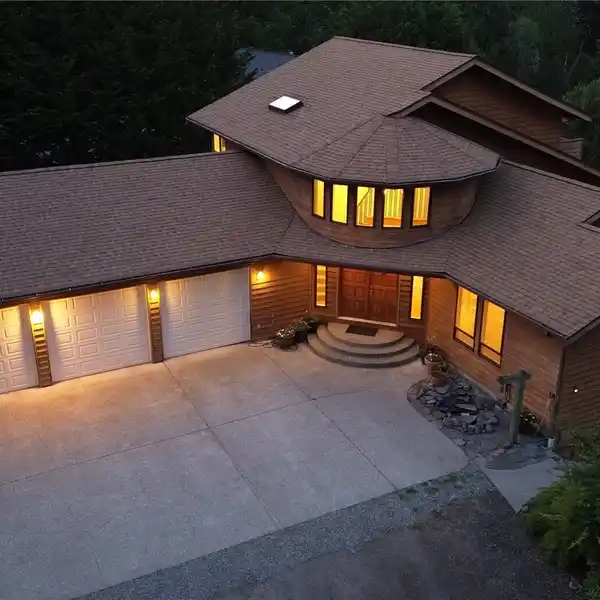Immaculate Home in a Gated Community
11302 65th Avenue Northwest, Gig Harbor, Washington, 98332, USA
Listed by: Mary Lee Sondergard | John L. Scott Real Estate
Pre-inspected and move-in ready! This immaculate home in a gated community features Brazilian Cherry hardwood floors, custom cabinetry, and an open floor plan perfect for entertaining or everyday living. The gourmet kitchen includes granite countertops, island, pantry, and JennAir gas range. Formal living and dining rooms, a cozy family room with gas fireplace, and a main-floor office. Upstairs includes a spacious bonus room with wet bar and hidden flex space. Enjoy outdoor living with a covered patio and 450 sq. ft. Trex deck. Extended 3-car garage, walk-in crawlspace, updated 2023 HVAC system with air scrubber, HEPA filter, and whole-house water filtration.
Highlights:
Brazilian Cherry hardwoods and cabinetry
Gourmet kitchen with granite counters and JennAir gas range
Cozy fireplace in family room
Listed by Mary Lee Sondergard | John L. Scott Real Estate
Highlights:
Brazilian Cherry hardwoods and cabinetry
Gourmet kitchen with granite counters and JennAir gas range
Cozy fireplace in family room
Main floor den for working from home
Upstairs bonus room with wet bar
Covered patio and 450 sq. ft. Trex deck
Finished 3-car garage
Major system updates including heat pump with UV blue light air scrubber
HEPA filter
Whole-home water filtration system

