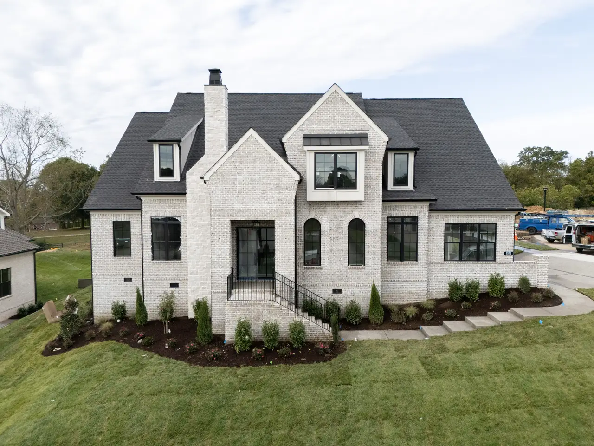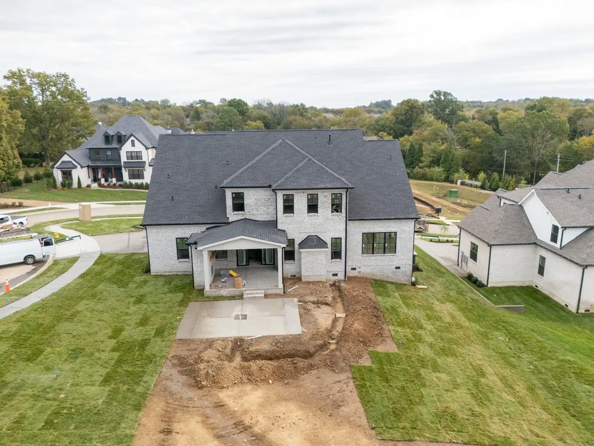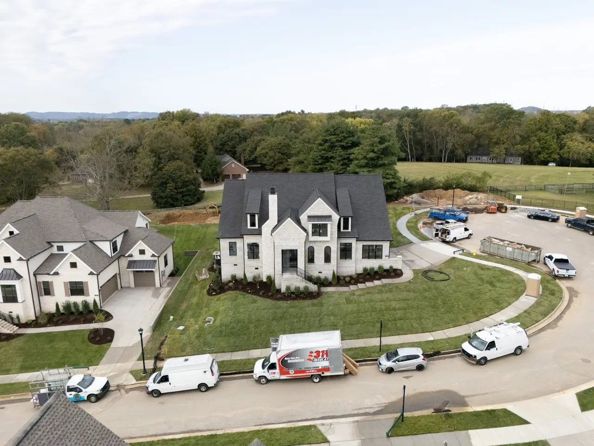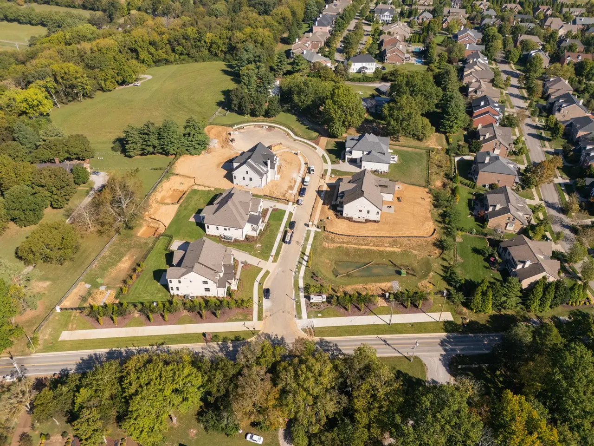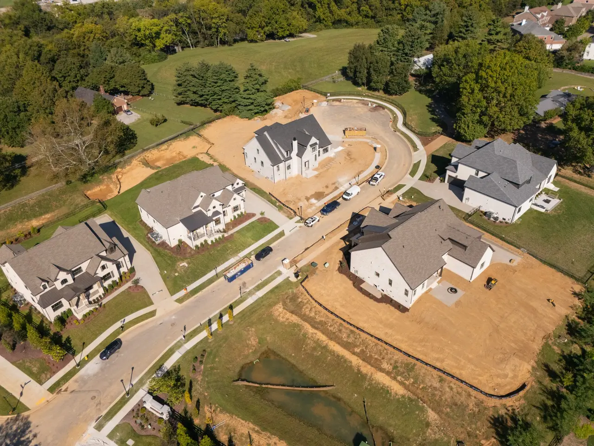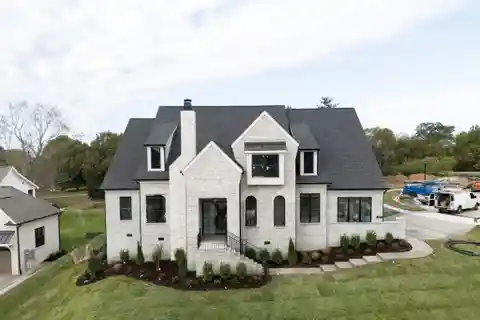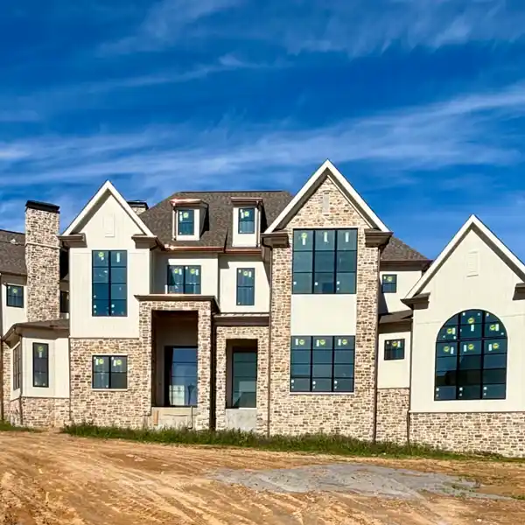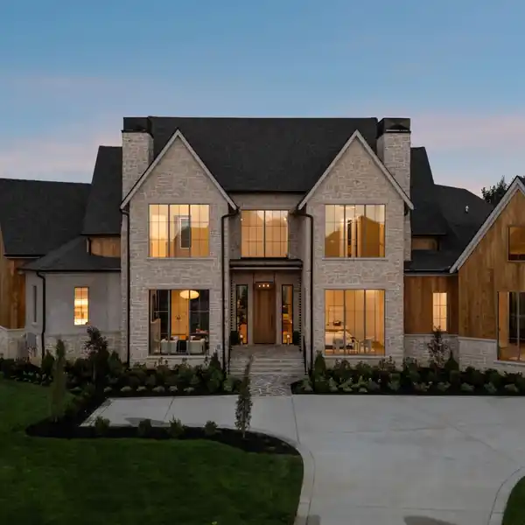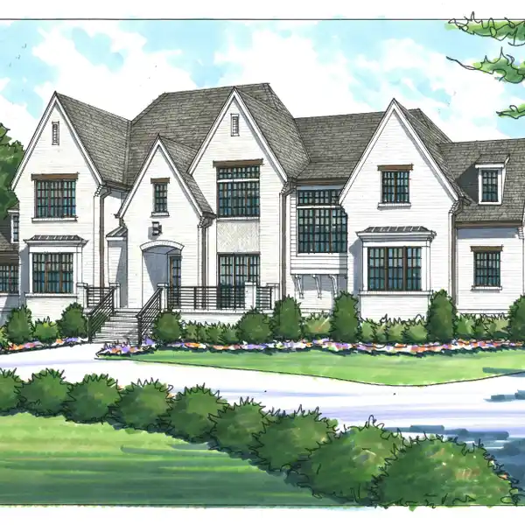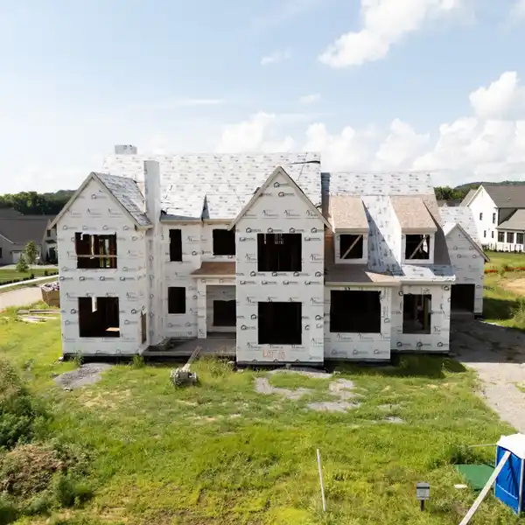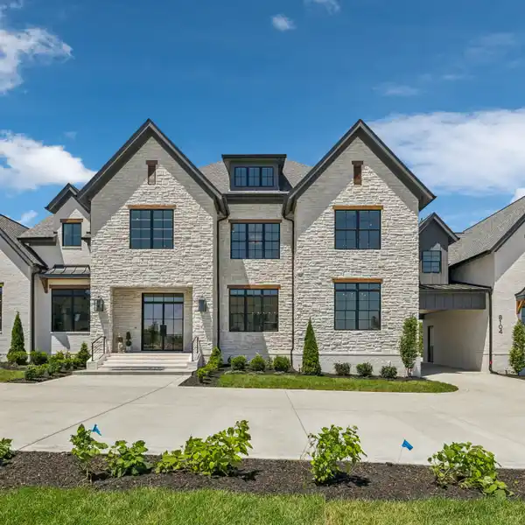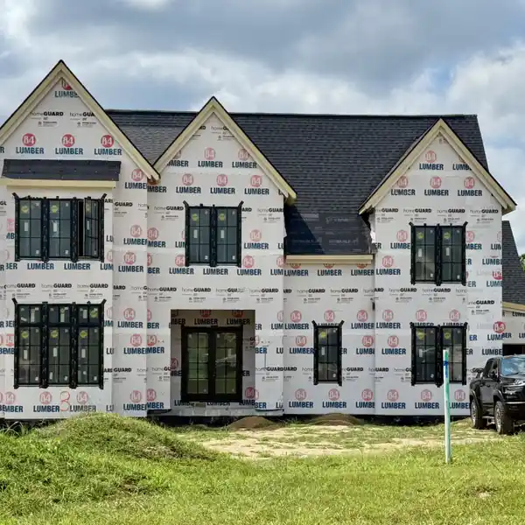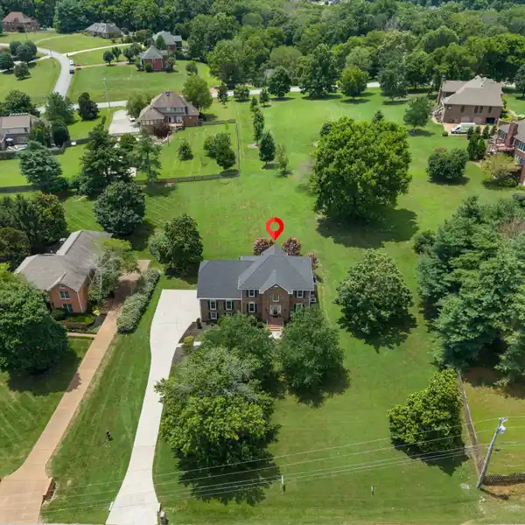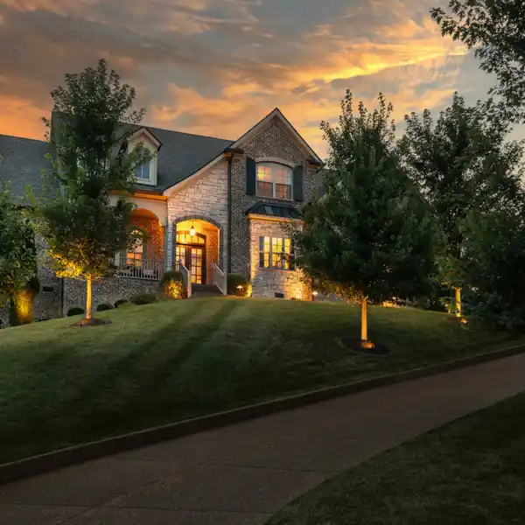Thoughtfully Designed Open Plan Home in Prime Location
1013 Laguna Drive, Franklin, Tennessee, 37067, USA
Listed by: Susan Gregory | Onward Real Estate
Wow - Major Price Reduction - Stunning Open Floor Plan in Prime Location! Step through elegant double doors into an extended foyer that welcomes you into this thoughtfully designed home. A spacious formal dining room connects seamlessly to a stylish Butler's pantry--perfect for entertaining. The dedicated office features a cozy built-in fireplace, ideal for remote work or quiet reading. The heart of the home is the open-concept kitchen, complete with under-cabinet lighting, an industrial-style gas stove, a large island, and a generous walk-in pantry. It flows effortlessly into the inviting family room with a fireplace and the casual dining area, which opens by glass sliding doors to a covered porch--complete with a third fireplace for year-round enjoyment. The main level also features a luxurious primary suite with a spa-like bath and two walk-in closets. A guest suite on the main floor includes a private en suite bath, providing comfort and privacy. Upstairs, you'll find three additional bedrooms, each with their own en suite bath, a loft area, a spacious bonus room, and unfinished storage space with potential to be finished as a future media room or flex space. This home also offers a three-car garage as well. Lot 5 is the largest homesite in Laguna and at the end of a cul-de-sac, a beautiful setting. Laguna is an excellent location--conveniently close to the interstate, restaurants, and downtown Franklin shops. Hurry--there's still time to select your interior colors!
Highlights:
Custom built-in fireplace
Stylish Butler's pantry
Spa-like bath
Listed by Susan Gregory | Onward Real Estate
Highlights:
Custom built-in fireplace
Stylish Butler's pantry
Spa-like bath
Industrial-style gas stove
Covered porch with fireplace
Large island in chef's kitchen
Glass sliding doors
Hardwood flooring
Cul-de-sac location
Three-car garage


