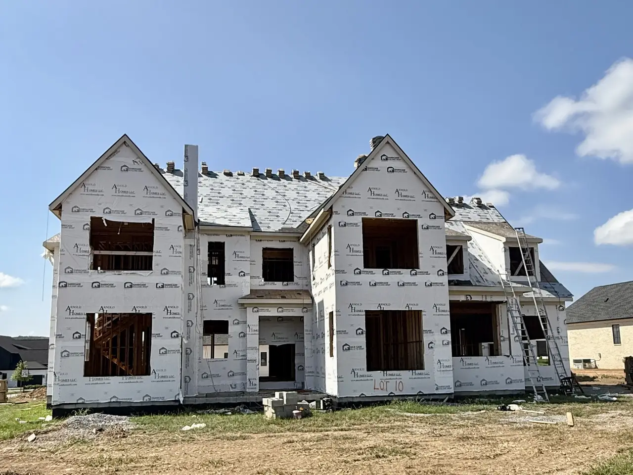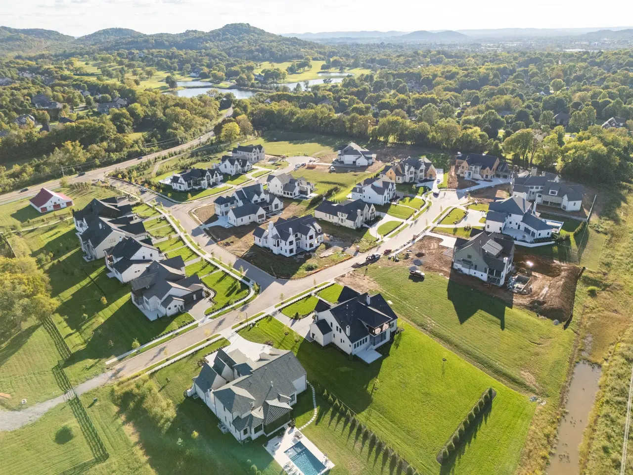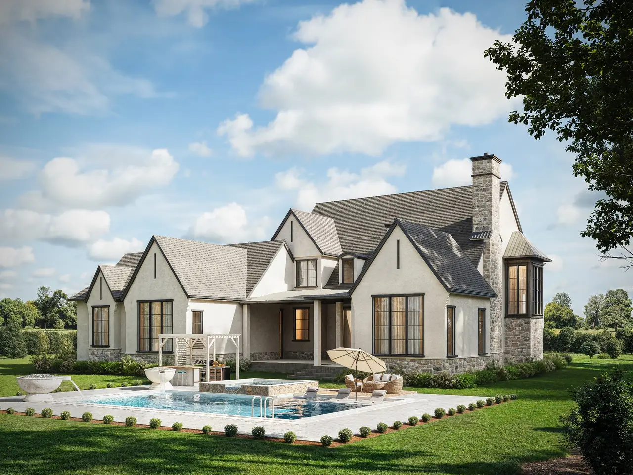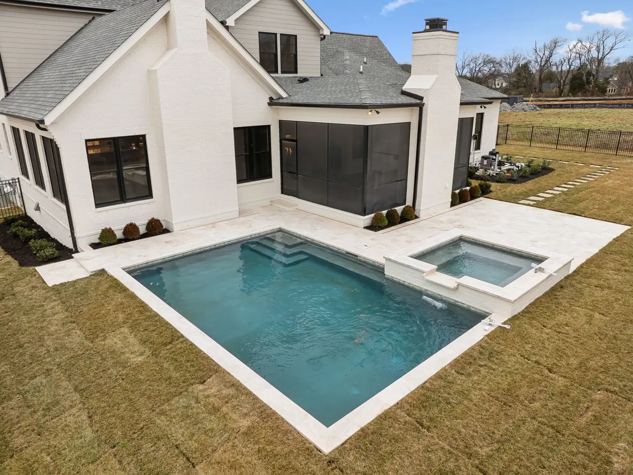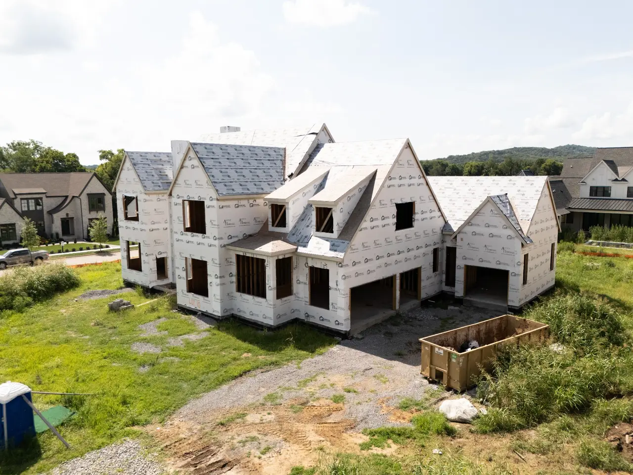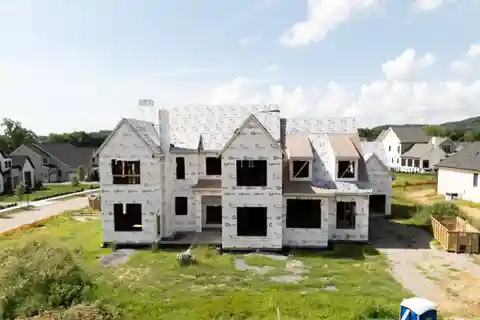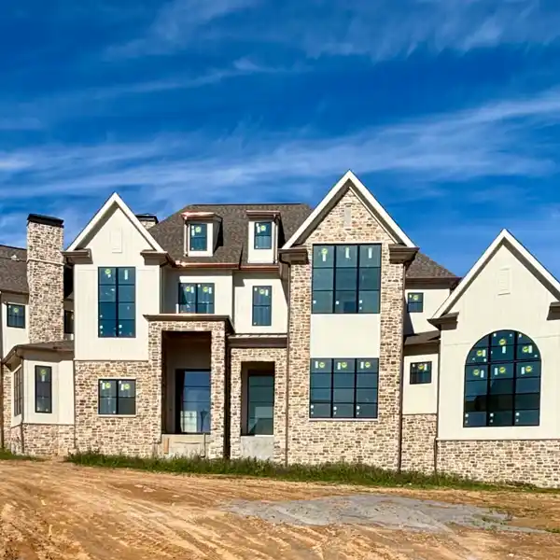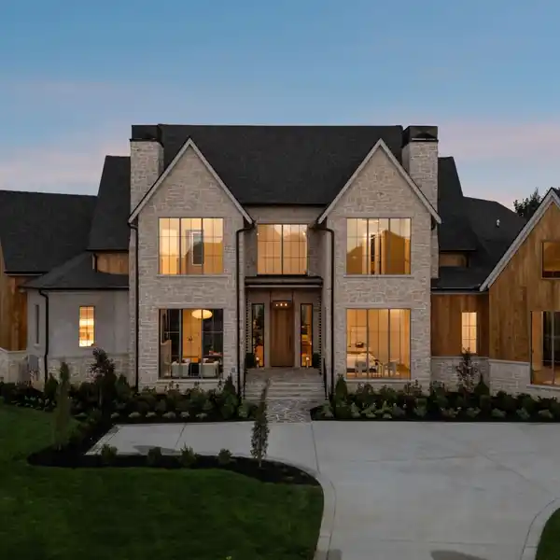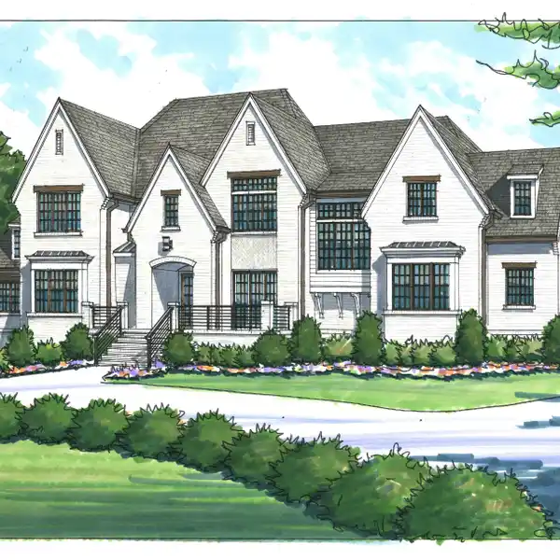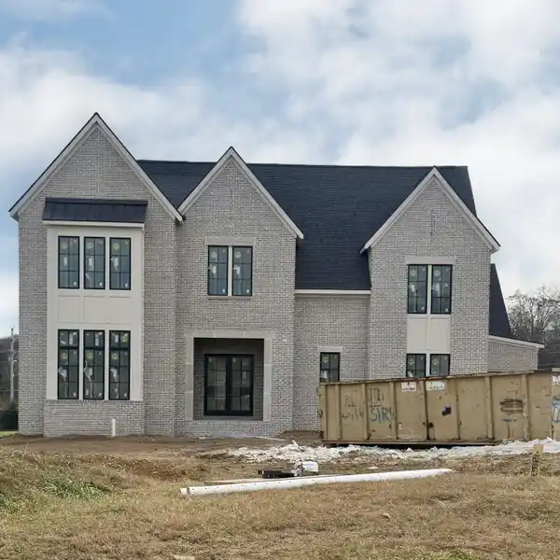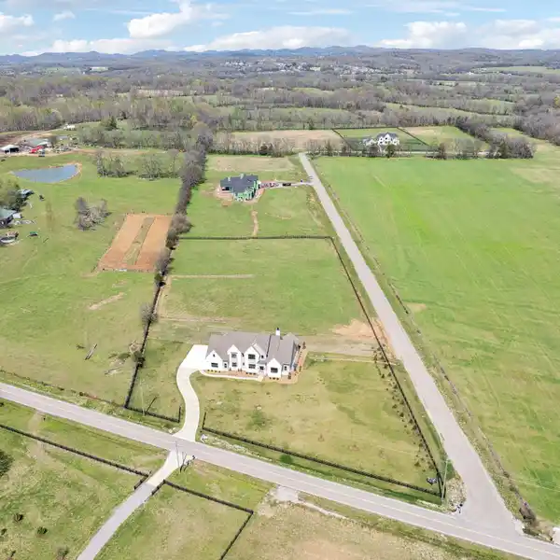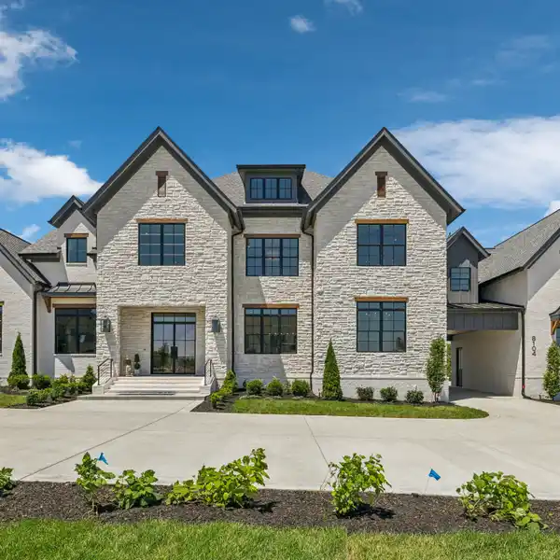New Custom Home in Sought-After Primm Farm
8107 Turning Point Drive, Brentwood, Tennessee, 37027, USA
Listed by: Susan Gregory | Onward Real Estate
This custom home by award-winning Arnold Homes is under construction in the highly sought-after Primm Farm. Featuring a courtyard entry that connects to both the main entry and office, the home welcomes you with an open-concept design. A wet bar overlooks the Great Room and Dining Room, while the spacious kitchen boasts an industrial stove and oven, a separate refrigerator and freezer, and connects to a prep kitchen/pantry with an additional oven, microwave, warming drawer, dishwasher, sink, and space for a second refrigerator. Designed for seamless indoor-outdoor living, the covered porch includes a grilling station and fireplace, with convenient access to the pool bath and main-level bonus room with a wet bar. The luxurious Primary Suite offers spa-like amenities and two oversized closets. A guest suite is also located on the main level, while the upper level includes three additional bedrooms with ensuite baths, a second bonus/media room with a wet bar, and a loft with built-ins. Additional features include upper and lower laundry rooms, a four-car garage with a garden storage center and friends' entry. Enjoy your very own backyard oasis with covered porch and in-ground pool. Hurry to choose your finishes! Photos represent an Arnold Homes floor plan with the same level of quality and finishes. $50,000 builder incentive to buyer with accepted contract by May 16, 2025.
Highlights:
Custom cabinetry
Industrial stove and oven
Prep kitchen/pantry
Listed by Susan Gregory | Onward Real Estate
Highlights:
Custom cabinetry
Industrial stove and oven
Prep kitchen/pantry
Covered porch with fireplace
Pool bath
Spa-like amenities in Primary Suite
Wet bars in Great Room and upper level bonus room
In-ground pool
Four-car garage
Backyard oasis


