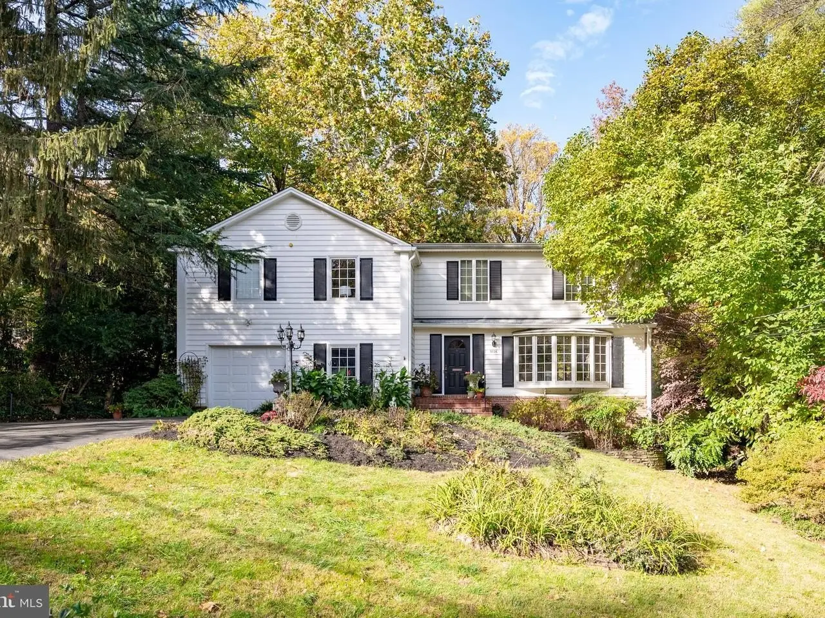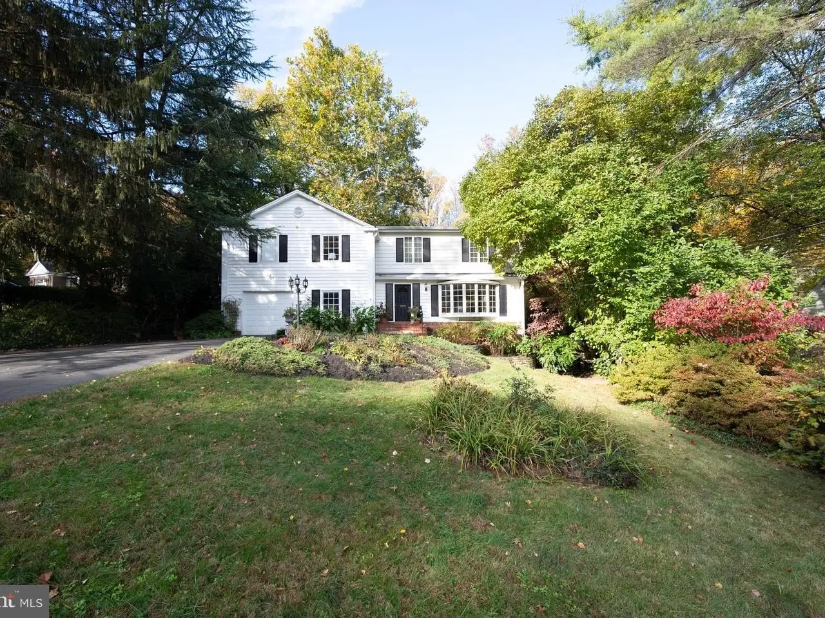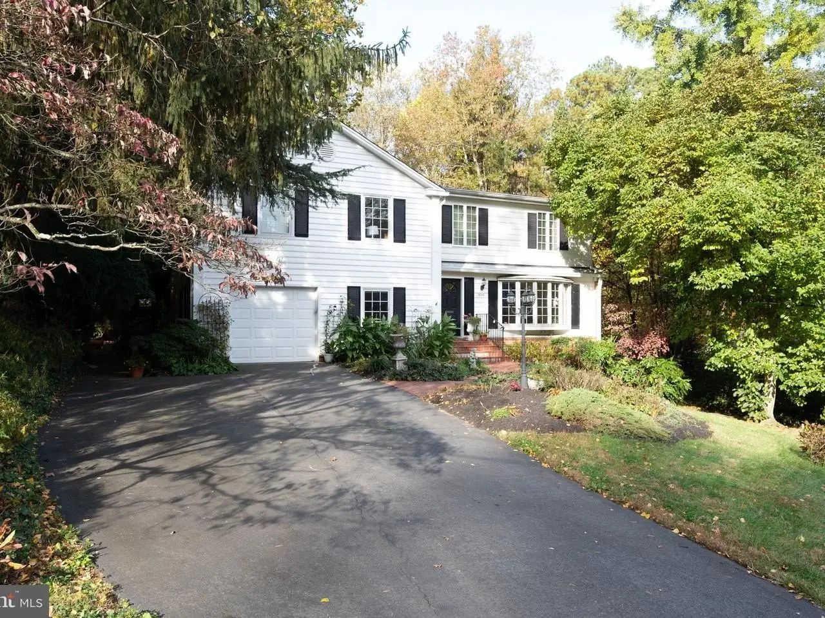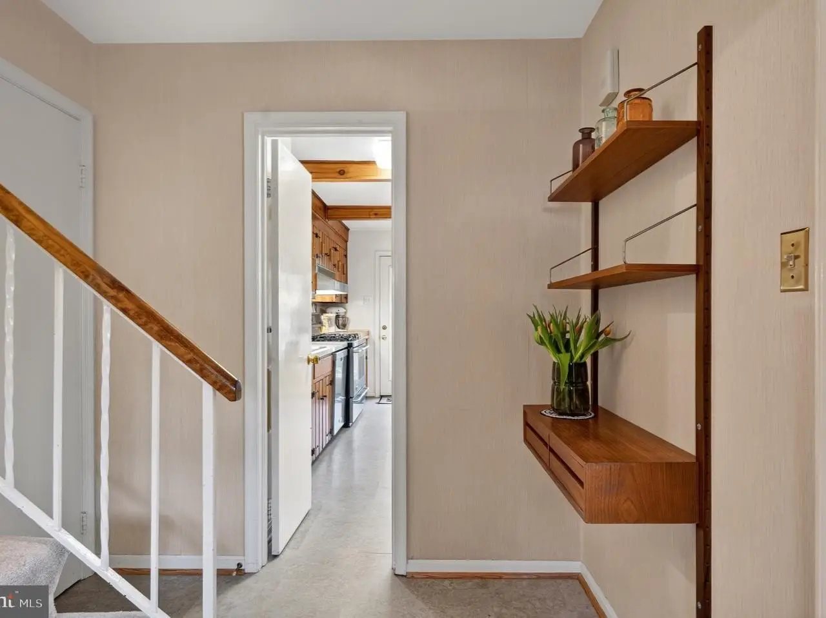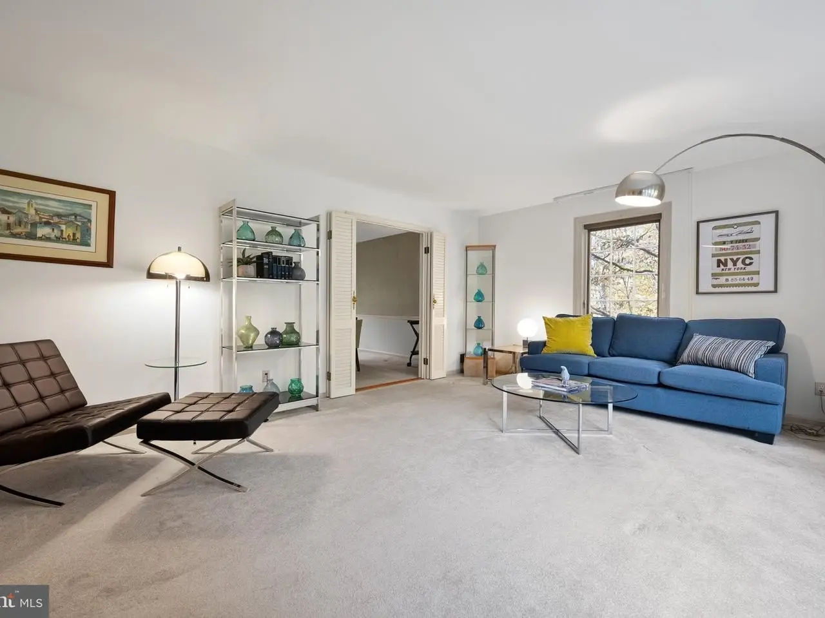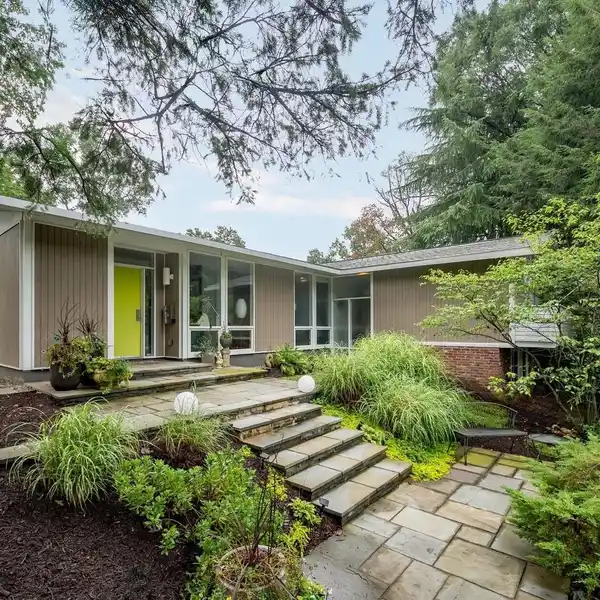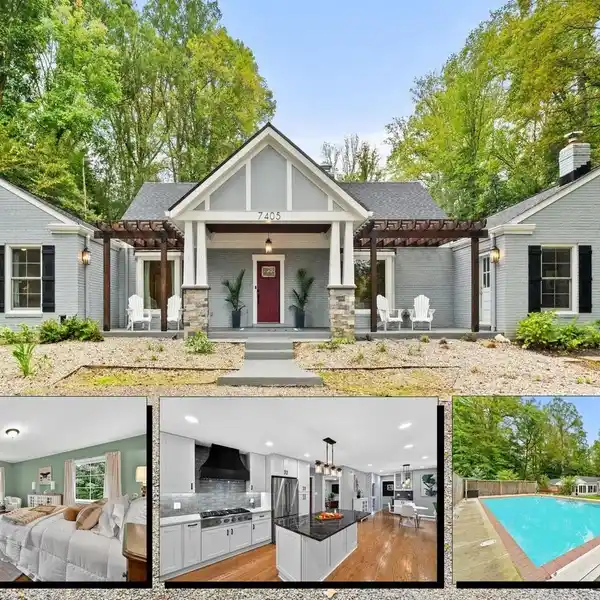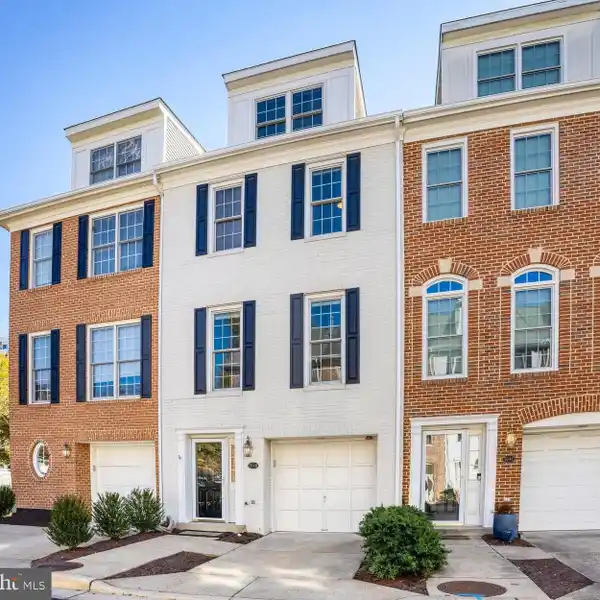Private Backyard Oasis with Wooded Views & Brick Patio
3806 Bent Branch Road, Falls Church, Virginia, 22041, USA
Listed by: Peter J Braun Jr. | Long & Foster® Real Estate, Inc.
Located in the desirable Barcroft Woods subdivision, this expansive five-level split home with an addition offers over 4,000 square feet of living space on a beautifully landscaped 0.83-acre lot. The main entry opens to a welcoming foyer with coat closet, leading to an eat-in kitchen with a large bay window overlooking the backyard and a walk-in pantry. A spacious living room with a bay window and a separate dining room provide excellent entertaining space, while the family room features a cozy fireplace with dramatic brick wall and French doors opening to the charming brick-walled patio. A convenient half bath and a versatile home office-also ideal as a mudroom-are located near the garage. The lower level offers a recreation room with walkout to the side yard, a large laundry room with laundry chute, versatile workshop, and abundant storage. Upstairs, three large bedrooms and a full bath complement the huge primary suite, which includes two oversized walk-in closets and a spa-like bathroom with a glass block shower and soaking tub, separate bathroom area plus a convenient additional half bath. An upper den/office with built-in shelving and walk-in storage closet adds flexibility. The exterior features extensive hardscaping, mature landscaping, a spacious backyard with wooded views for privacy, two sheds (sold as-is), a one-car garage, and an oversized driveway for extra parking.
Highlights:
Stone surfaces
Cozy fireplace with dramatic brick wall
French doors opening to charming brick-walled patio
Listed by Peter J Braun Jr. | Long & Foster® Real Estate, Inc.
Highlights:
Stone surfaces
Cozy fireplace with dramatic brick wall
Spa-like bathroom with glass block shower
Versatile home office/mudroom
French doors opening to charming brick-walled patio
