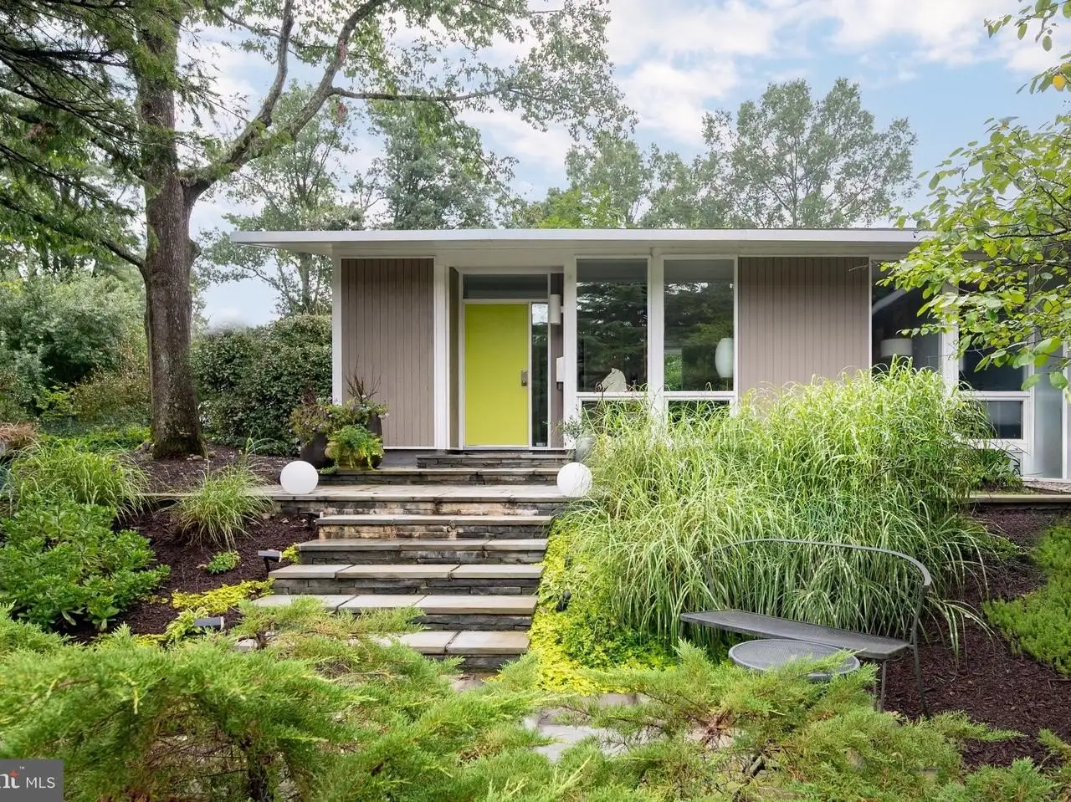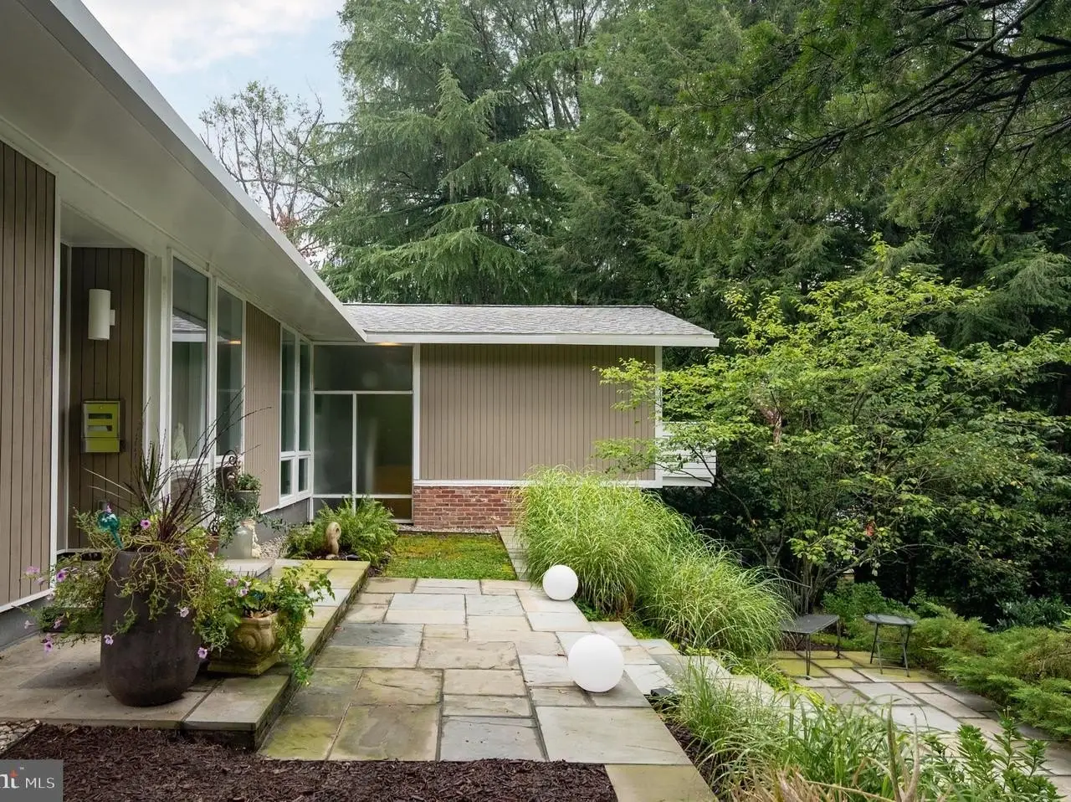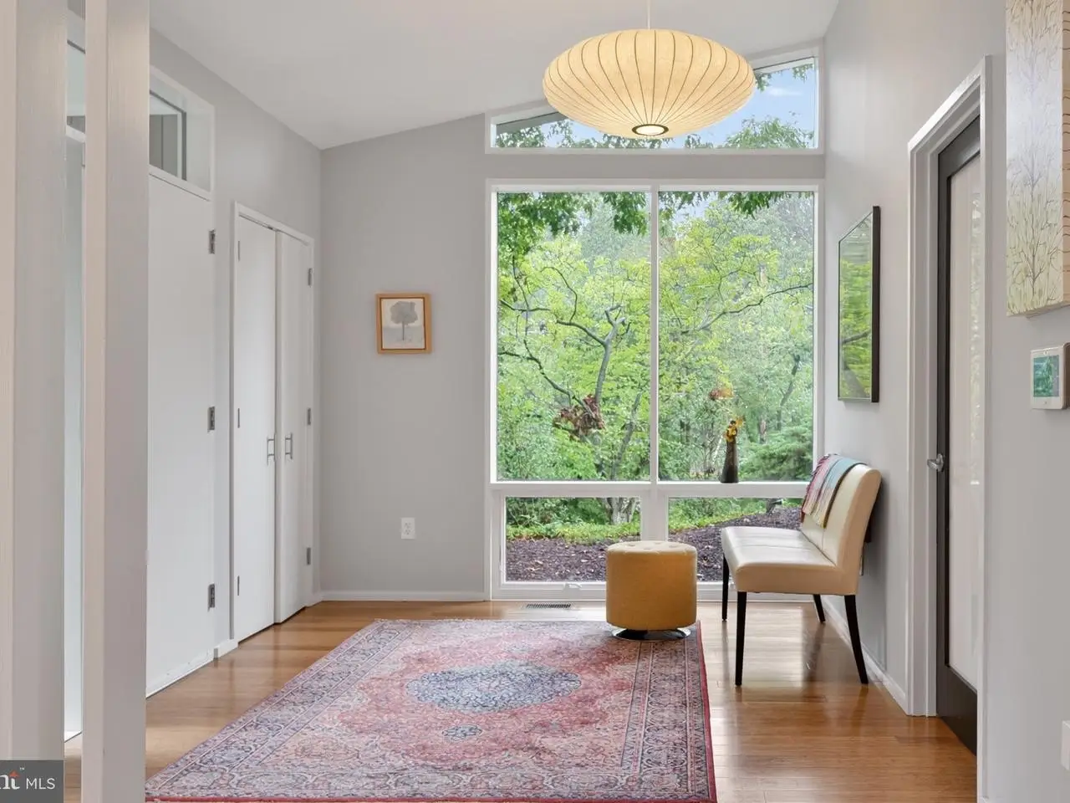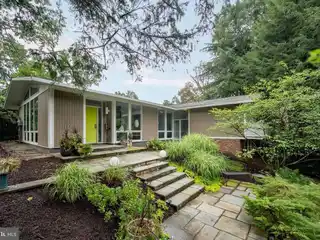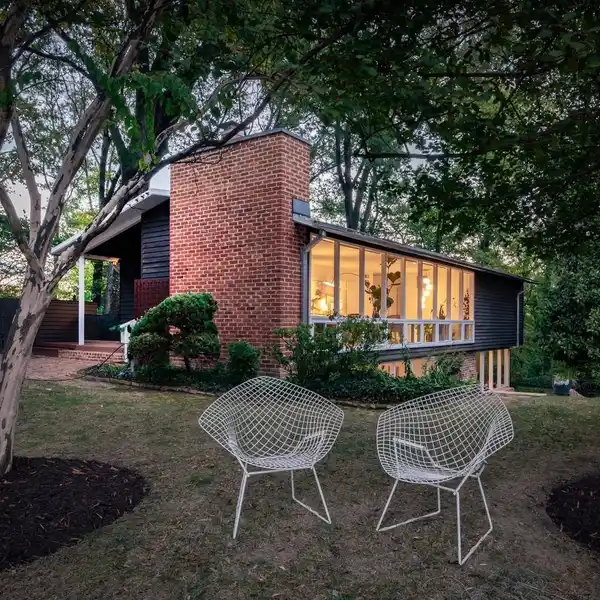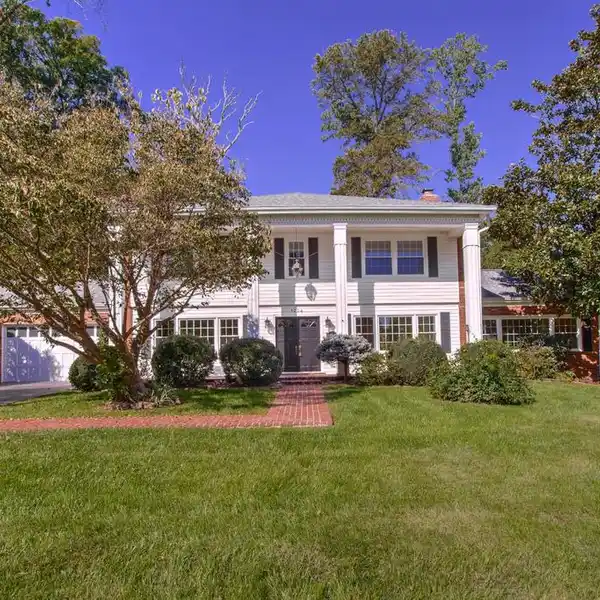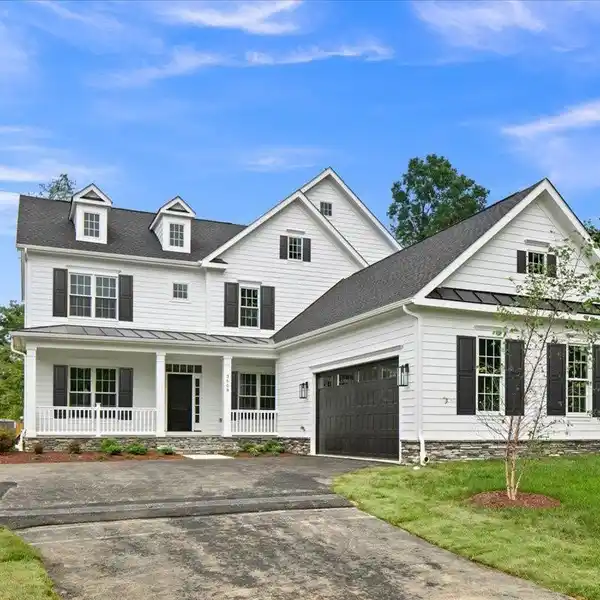Extraordinary Mid-Century Modern Home Designed by Charles Goodman
2311 Glasgow Road, Alexandria, Virginia, 22307, USA
Listed by: Peter J Braun Jr. | Long & Foster® Real Estate, Inc.
This extraordinary Mid-Century Modern home designed by Architect Charles Goodman is located in the highly sought-after Hollin Hills community. Home has been thoughtfully expanded to over 2,300 square feet with additions by renowned architects Casper Neer and Eason Cross. Extensively remodeled while preserving its iconic MCM charm, the home welcomes you with an impressive entry foyer featuring soaring ceilings, a coat closet, and a striking bubble chandelier. A private home office boasts a brick wall with built-in shelving, ideal for work or study. The open-concept living spaces include a welcoming living room and cozy family room with a wood-burning fireplace and custom built-in bookshelves, as well as a separate dining room perfect for entertaining. The custom kitchen features a large center island with seating, granite countertops, stainless steel appliances, and direct access to the patio, making it a true centerpiece of the home. The main level includes a spacious primary suite with a built-in dresser, a large custom closet, and a beautifully remodeled en-suite bathroom showcasing a walk-in shower with custom marble tile. A second main-level bedroom offers a custom closet organizer and light filled windows. There is another remodeled full bathroom, complete with a skylight. A convenient main-level laundry closet adds to the home's functionality. Upstairs, two additional bedrooms offer access to a Juliet balcony, with one bedroom featuring a walk-in closet. The large, sunlit lower-level recreation room provides additional living space, ideal for relaxing or entertaining as well as additional storage. Outdoor features include extensive hardscaping with a concrete driveway, slate patios and walkways that wrap around the home. The private, flat backyard is surrounded by mature landscaping and offers an ideal setting for outdoor gatherings. Additional storage is provided by both a detached outdoor shed and an attached exterior shed. With double-pane windows throughout and exceptional attention to detail, this home is filled with character and timeless style. Hollin Hills offers membership to 2 community pools as well as membership to a tennis and pickleball club. The scenic neighborhood boasts 7 parks, trails, an active Civic Association with seasonal celebrations, delicious super society and a friendly, close-knit environment. A commuter's dream location minutes from GW Parkway and trails, DC & the Pentagon; and south to Fort Belvoir, or north to Andrews AFB & Tysons Corner via I-495. This special address is an idyllic sanctuary to call home!
Highlights:
Iconic MCM design by Charles Goodman
Soaring ceilings and bubble chandelier
Wood-burning fireplace with custom bookshelves
Listed by Peter J Braun Jr. | Long & Foster® Real Estate, Inc.
Highlights:
Iconic MCM design by Charles Goodman
Soaring ceilings and bubble chandelier
Wood-burning fireplace with custom bookshelves
Custom kitchen with granite countertops and center island
Primary suite with custom closet and marble-tiled shower
Juliet balcony and walk-in closets
Extensive hardscaping with slate patios
Outdoor shed and attached exterior shed for storage
Double-pane windows throughout
Membership to community pools and tennis club

