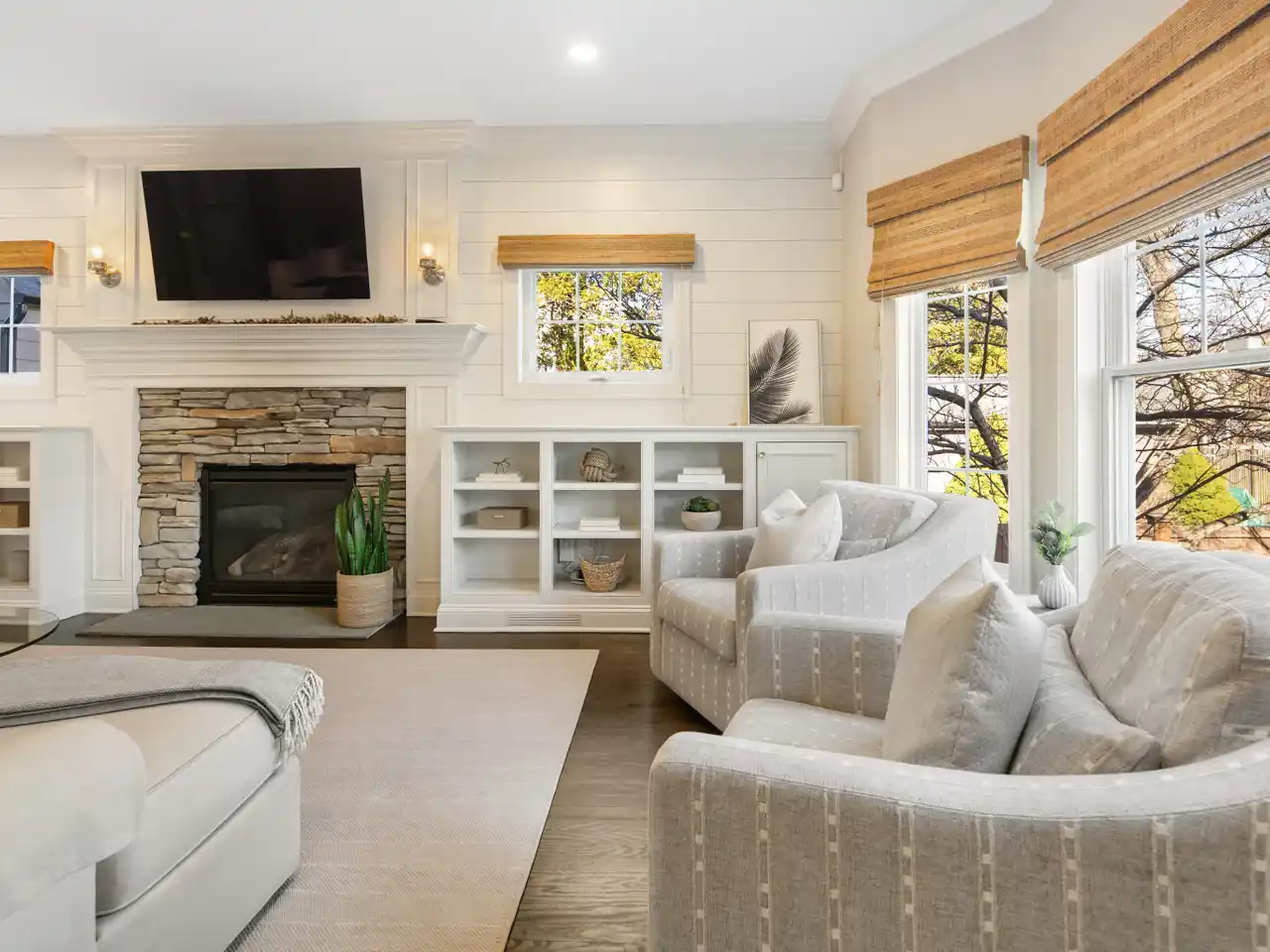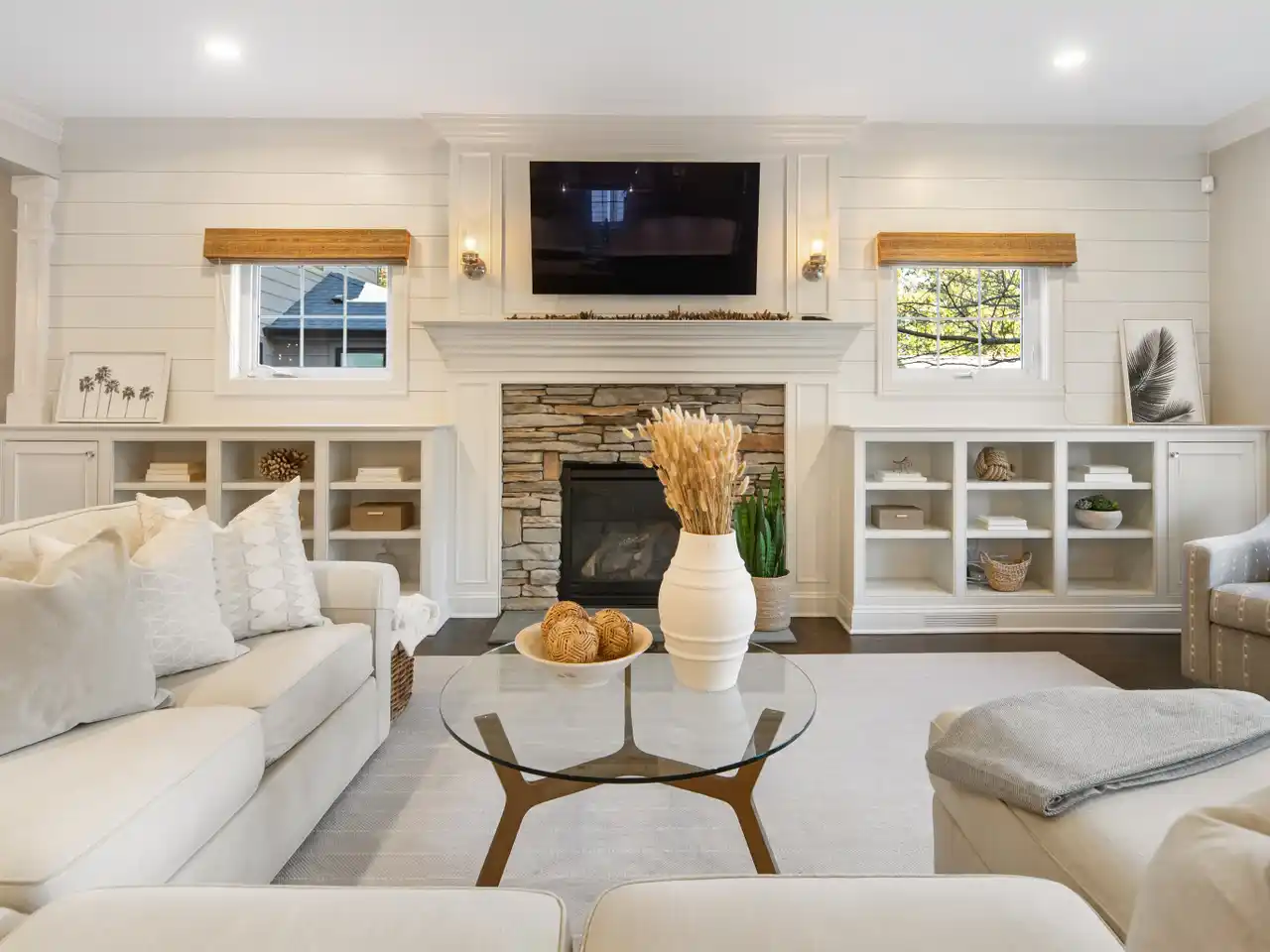Coastal Chic Meets Modern Luxury
Coastal chic meets modern luxury in this exquisite Nantucket-style colonial w/seamless indoor/outdoor living & an unbeatable Fairfield Beach location. Situated on a quiet street, enjoy leisurely strolls to downtown Fairfield, Penfield Beach and Metro-North train. Step inside & discover soaring 9 ft+ ceilings, oversized windows & stunning custom millwork throughout. Completely redesigned, breathtaking chef's kitchen w/custom white oak cabinetry, exquisite quartzite countertops, large island, Sub-Zero & Wolf appliances & walk-in pantry. Show stopping family room w/gas fireplace, custom built-ins & shiplap detail. Formal living room/office w/French doors opens to beautiful dining room w/chic, custom dry bar w/Sub-Zero wine refrigerator & beverage drawers. Upstairs the primary suite adorned in grasscloth wallpaper redefines luxury w/gas fireplace, his and hers walk in closets & expansive deck. Renovated, spa-like en-suite bath w/custom double vanity, oversized marble shower & soaking tub & radiant heat marble floors. 2 additional spacious bedrooms, large bath & laundry room w/sink. 3rd floor offers a 4th bedroom & full bath, living area & 2 expansive decks in the front and back. Professionally landscaped backyard is an outdoor oasis complete w/bluestone patio, specimen plantings irrigation & exterior lighting. Detached 2 car garage w/340 sq ft of unfinished space above perfect for gym, home office or in-law suite. FEMA compliant, gas heat, sewer House has been on since 3/20, MLS made an error.
Highlights:
- Custom white oak cabinetry
- Quartzite countertops
- Gas fireplace with custom built-ins
Highlights:
- Custom white oak cabinetry
- Quartzite countertops
- Gas fireplace with custom built-ins
- Sub-Zero wine refrigerator
- Spa-like en-suite bath with oversized marble shower
- Radiant heat marble floors
- Expansive outdoor decks
- Professionally landscaped backyard
- Bluestone patio
- Detached 2 car garage














