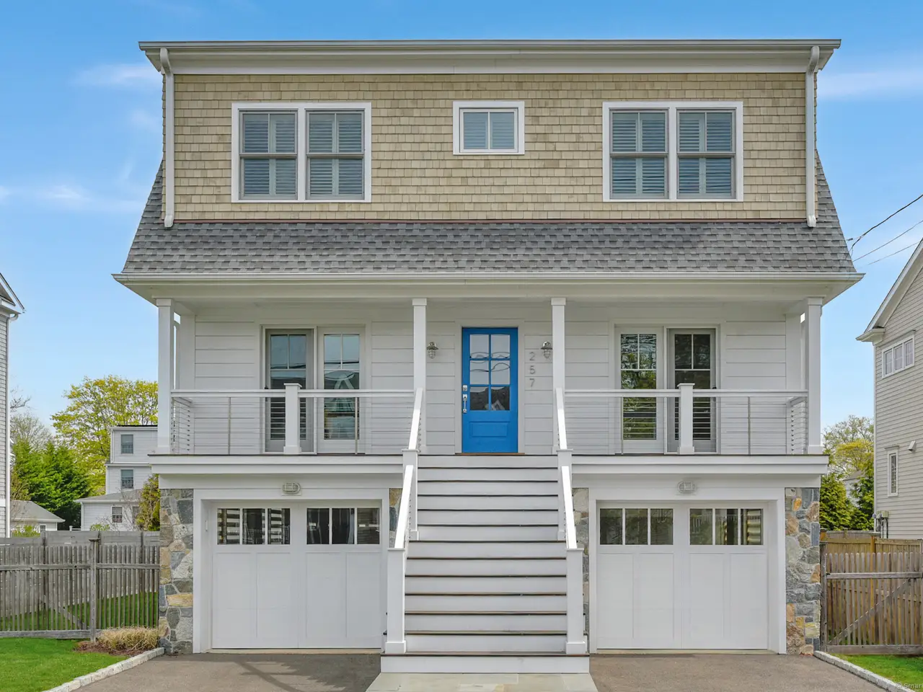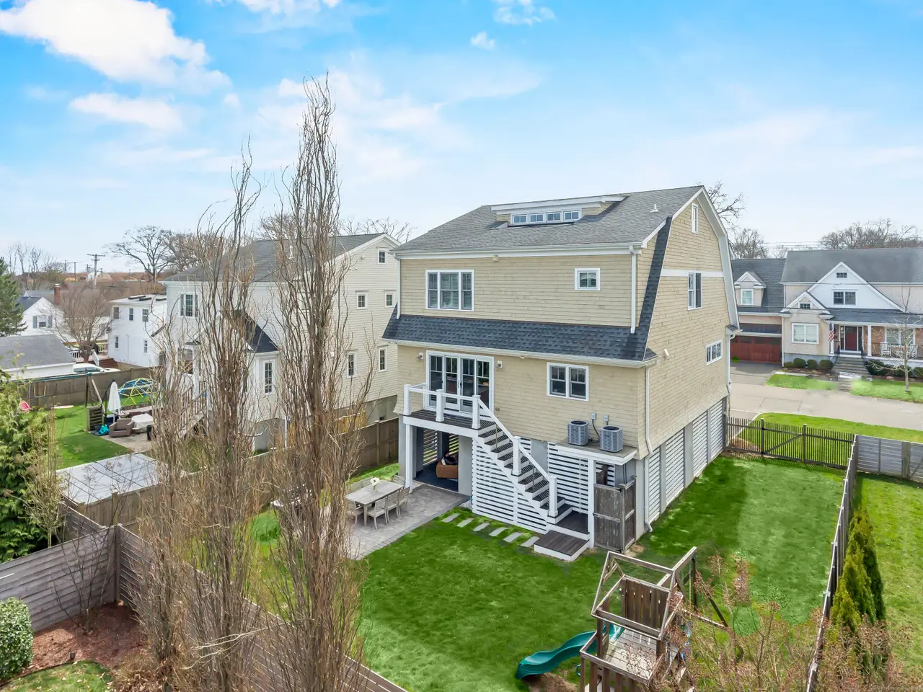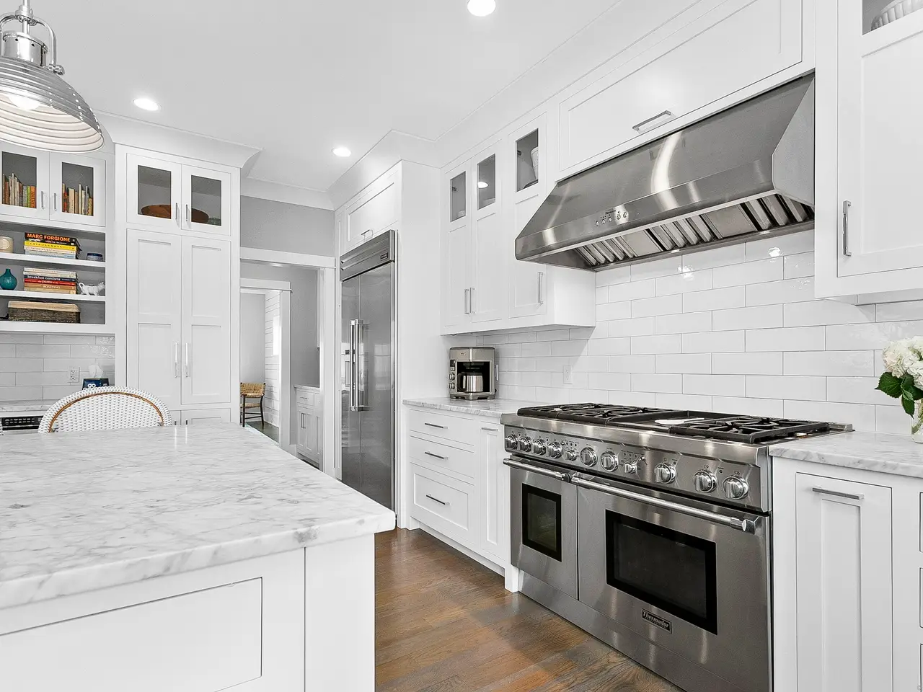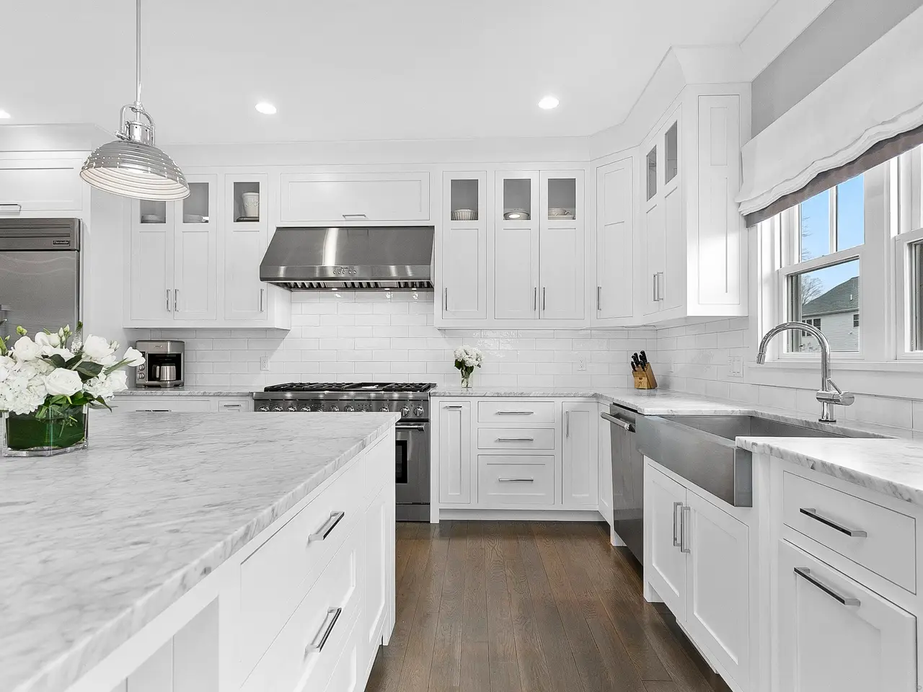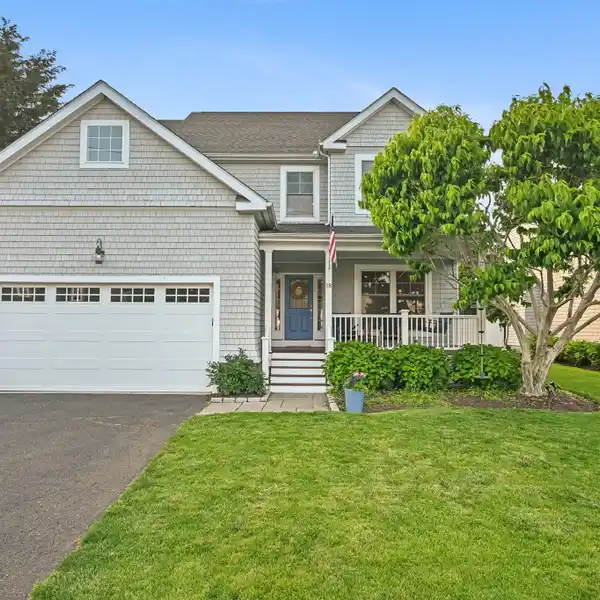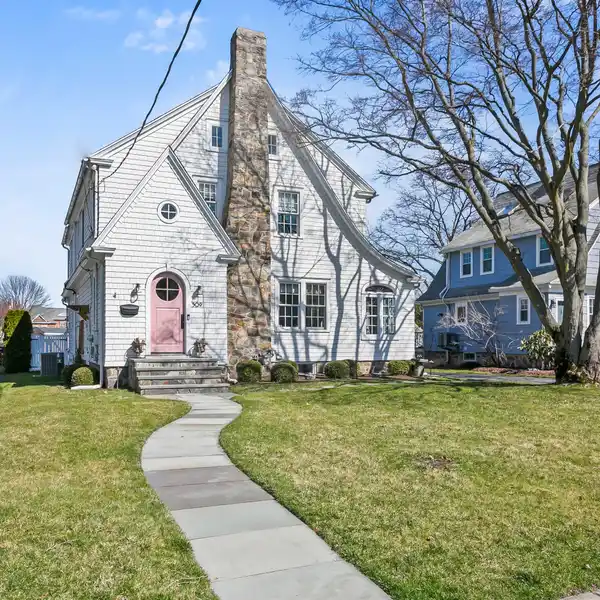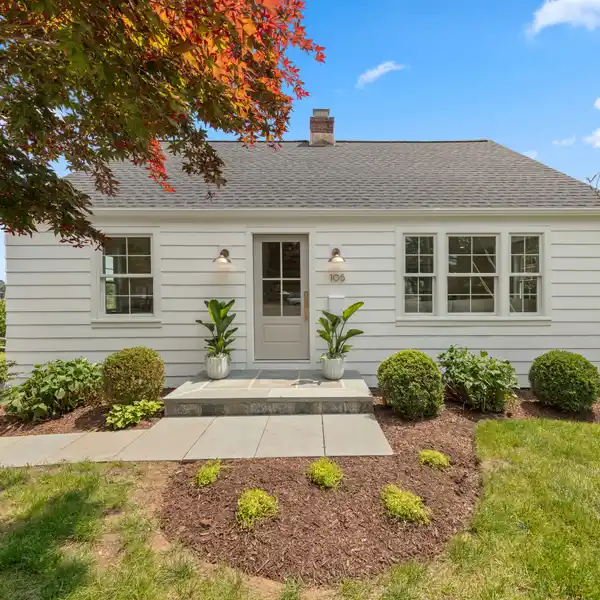A Beautiful Home in a Beloved Beachside Neighborhood
257 James Street, Fairfield, Connecticut, 06824, USA
Listed by: William Raveis Real Estate
Amazing opportunity to own a beautiful home in this premier & beloved beachside neighborhood. Natural light flooded throughout & custom finishes all combine to make 257 James Street a rare find! Designed w/ 3 spacious levels of living PLUS a gorgeous loggia, this 5 bedroom, 3.5 bath home is a true standout. The open concept main level is centered around the chef's eat-in kitchen w/ top-of-the-line Thermador appliances, marble countertops, a large island ideal for casual dining & a butler's pantry. The sun-drenched family room hosts a gas fireplace w/ access to the backyard through the exterior deck. Entertaining is exciting in your fabulous dining room w/ detailed millwork & French doors leading to the front deck. A spacious home office, also w/ French door to the front deck, offers an ideal work-from-home setting. The 2nd level landing is uniquely spacious & opens to 4 gracious sized bedrooms, including a luxurious primary suite w/ two large closets & a spa-like en-suite bath & laundry room. The 3rd level offers versatile space as a 5th bedroom/recreation room. The lower level loggia is a true extension of this exceptional home enhancing summer living & entertaining, perfect after a day at the beach. Coveted street just steps from the neighborhood playground & park & a short walk to beach, town center, shops, entertainment & dining, this home offers the perfect blend of everyday convenience w/ neighborhood warmth. Every space in this home shows the owners' love & attention.
Highlights:
Custom finishes
Chef's eat-in kitchen
Gas fireplace
Contact Agent | William Raveis Real Estate
Highlights:
Custom finishes
Chef's eat-in kitchen
Gas fireplace
French doors
Luxurious primary suite
Loggia
Spacious home office
Butler's pantry
