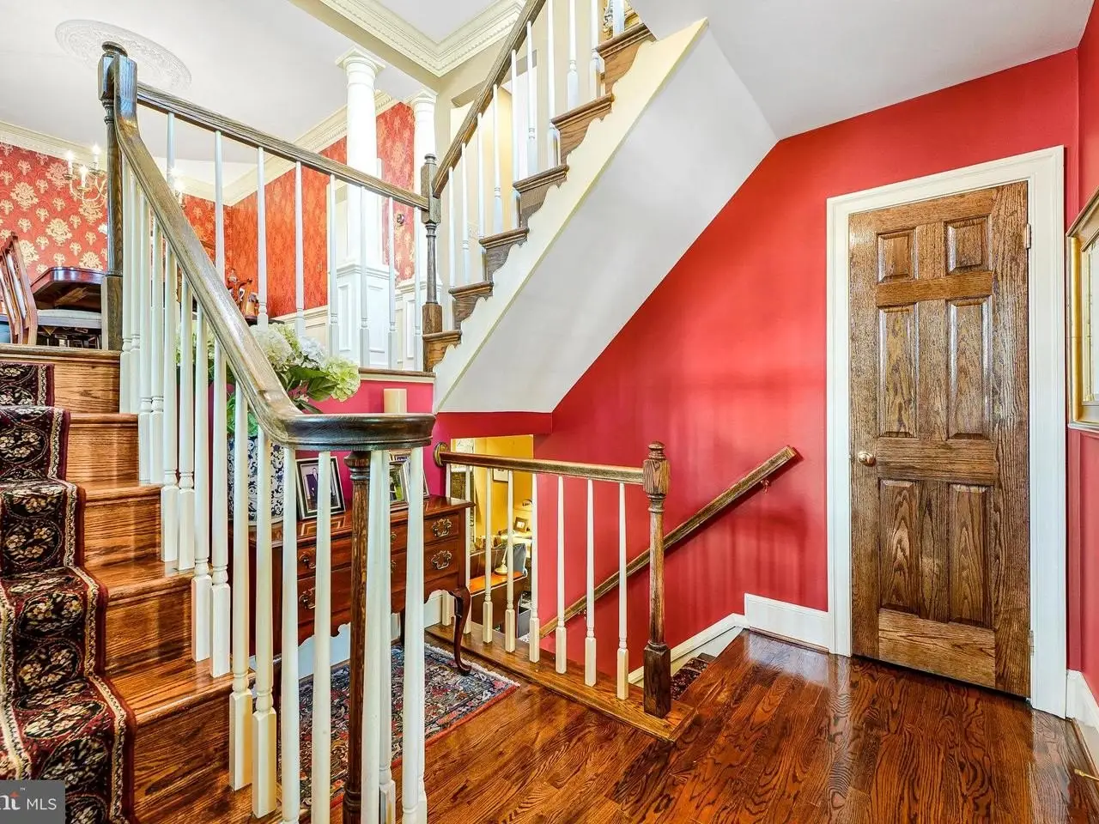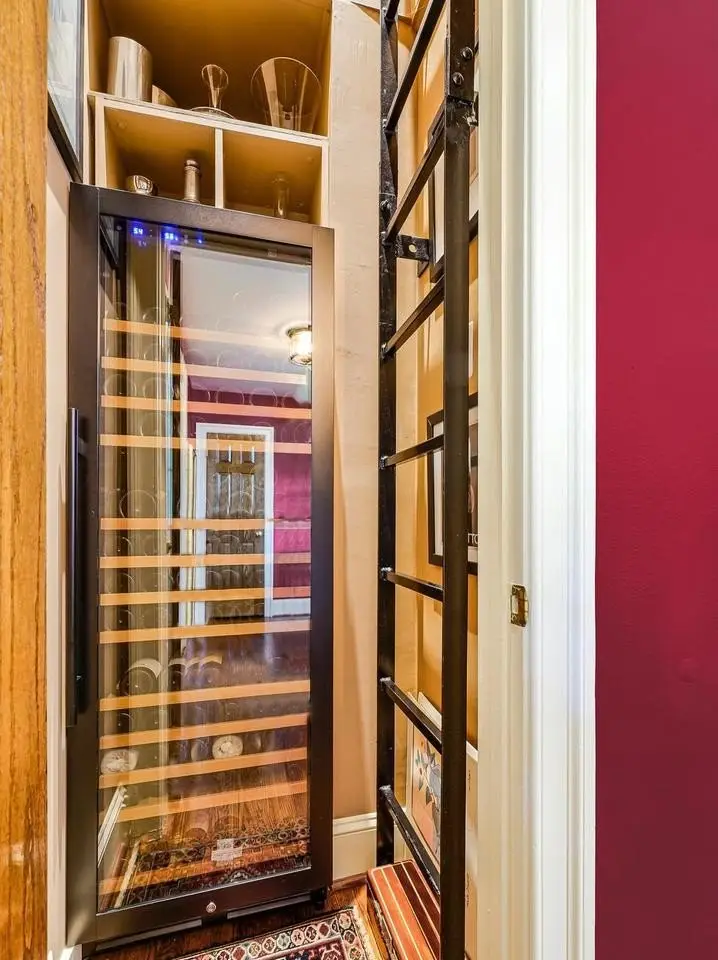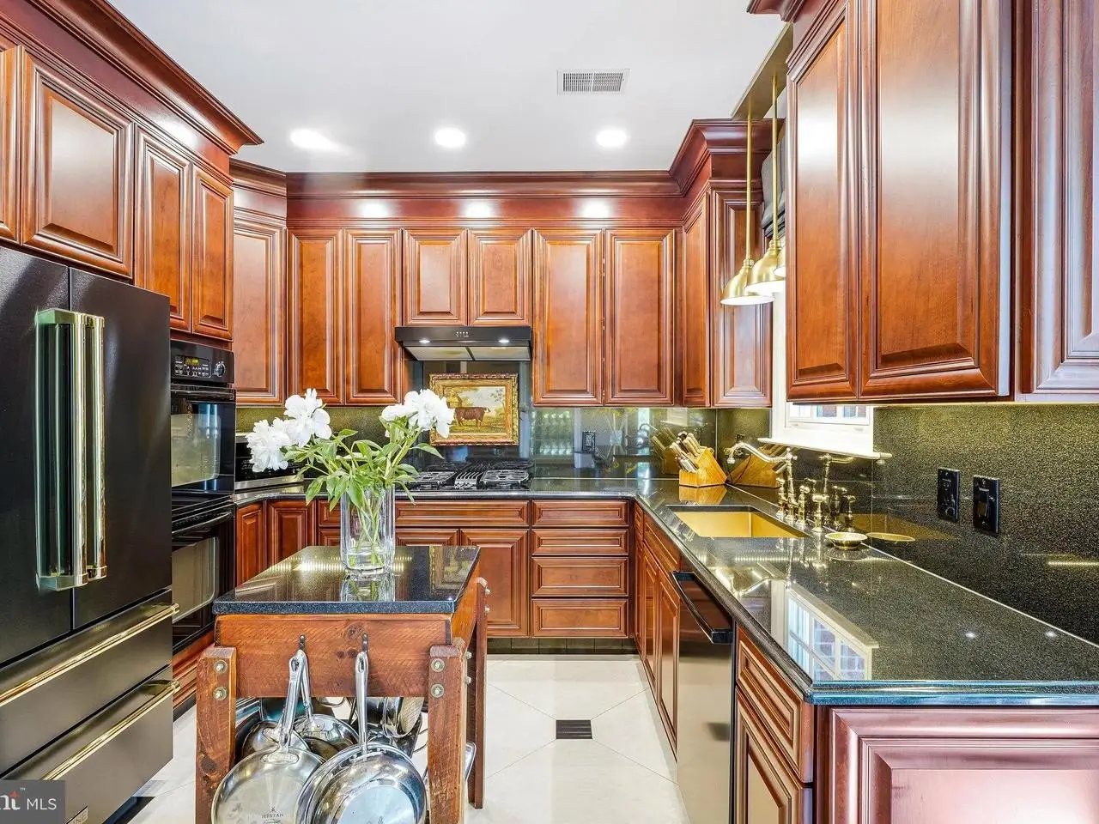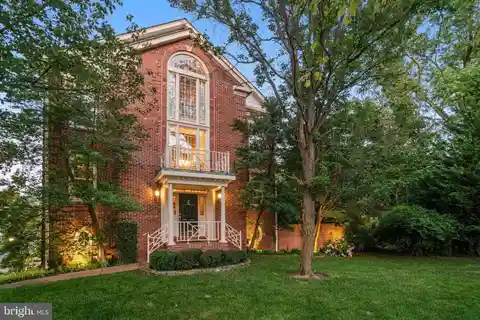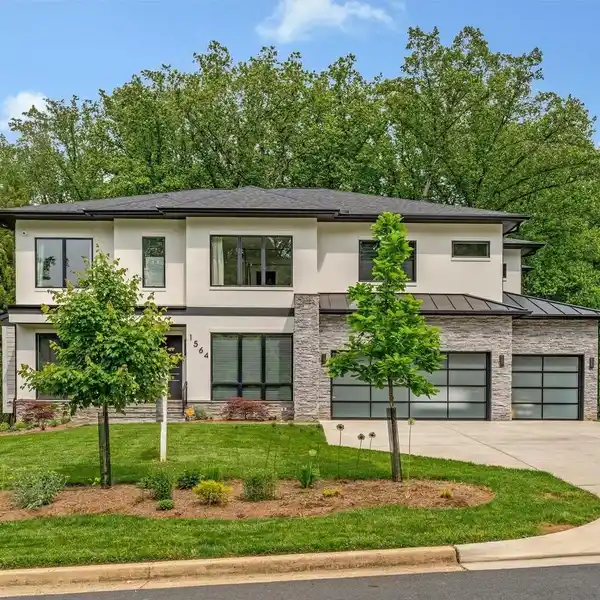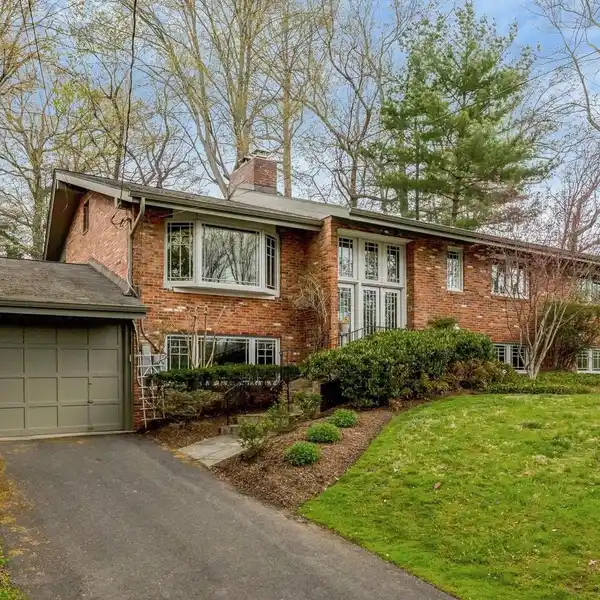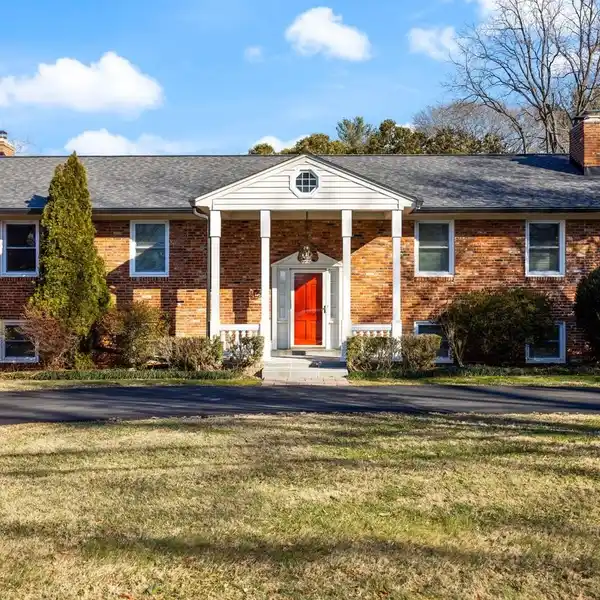Beautifully Updated All-brick End-unit Townhouse
10451 Breckinridge Lane, Fairfax, Virginia, 22030, USA
Listed by: Laurie Mensing | Long & Foster® Real Estate, Inc.
Welcome to Breckinridge Manor, where "Ralph Lauren meets Fairfax City" and elevated elegance meets English charm, in this beautifully updated all-brick end-unit townhouse with a 2-car garage and driveway. This home offers a formal entry with a coat closet and a striking two-story custom wine cellar with a ladder. Every inch of space has been utilized for maximum storage. The main level showcases hardwood floors, crown molding, and an open floor plan with a spacious Living Room and Dining Room. The kitchen features absolute black granite countertops, cherry cabinets that extend to the ceiling for maximum storage, a center island, ample counter space, a pantry with washer and dryer, and a convenient half bathroom. Upstairs, the Primary Bedroom suite includes his and hers custom closets and a staircase leading to a private loft with skylights and a custom fireplace mantle inspired by the iconic Ralph Lauren Polo Bar in NYC-a truly one-of-a-kind retreat. Two additional bedrooms and a full hallway bathroom complete this level. The lower level offers a Family Room/Recreation Room, access to the garage, a full bathroom, and walk-out access to the private courtyard-a magical outdoor space with a built-in grill, ideal for entertaining or quiet relaxation. Major updates include the roof (2005), windows (2010), and more. Located in a prime Fairfax City location near GMU, I-66, and historic downtown Fairfax. HOA includes yard maintenance (outside of courtyard), snow removal, and the charming gas lamp in front of the townhouse. Truly a gem nestled in Fairfax City!
Highlights:
Two-story custom wine cellar with ladder
Absolute black granite countertops & cherry cabinets
Private loft with skylights & custom fireplace mantle
Listed by Laurie Mensing | Long & Foster® Real Estate, Inc.
Highlights:
Two-story custom wine cellar with ladder
Absolute black granite countertops & cherry cabinets
Private loft with skylights & custom fireplace mantle
Built-in grill in private courtyard
Hardwood floors & crown molding
His and hers custom closets
Open floor plan with spacious Living Room
Ample storage with cherry cabinets extending to ceiling
Main level pantry with washer and dryer
Iconic Ralph Lauren Polo Bar-inspired fireplace






