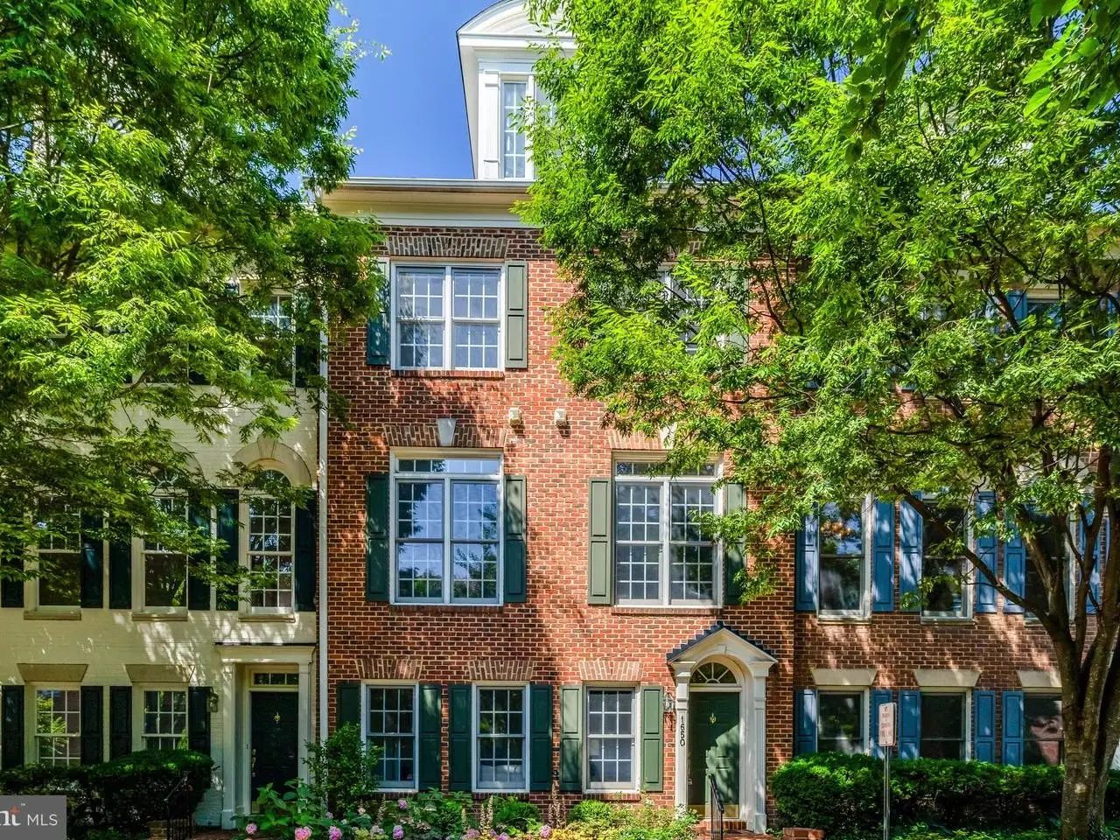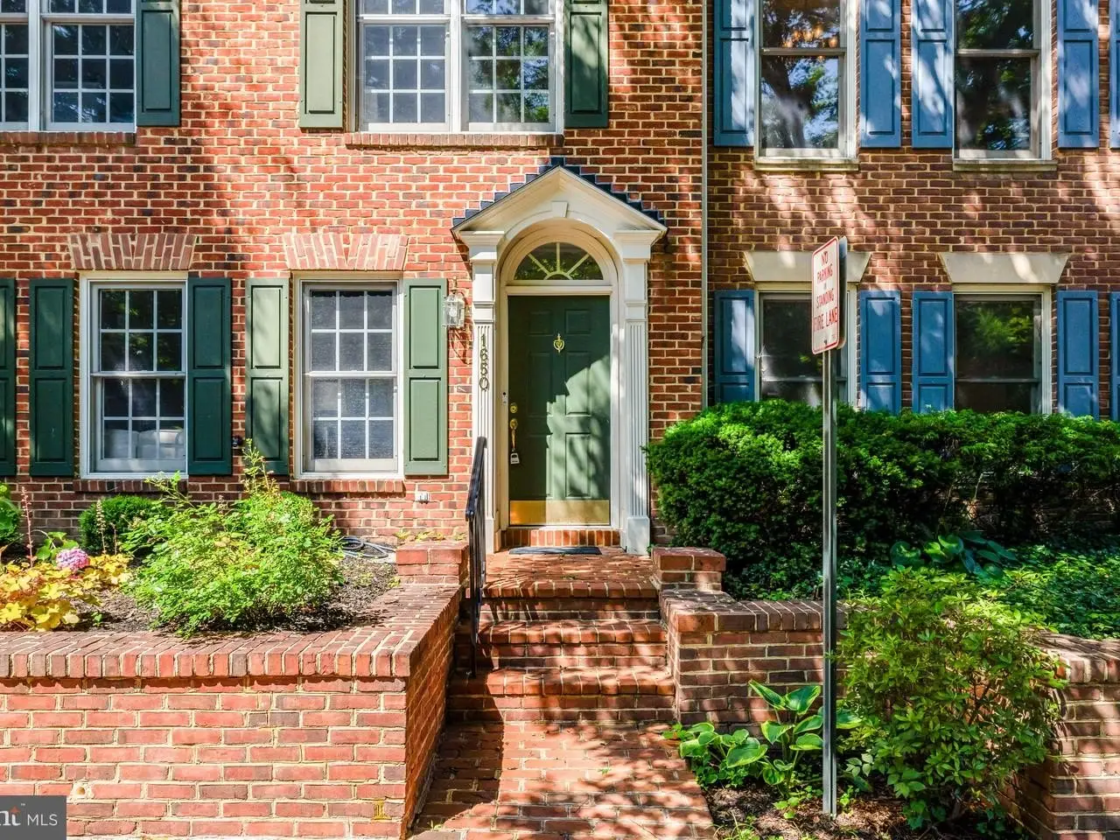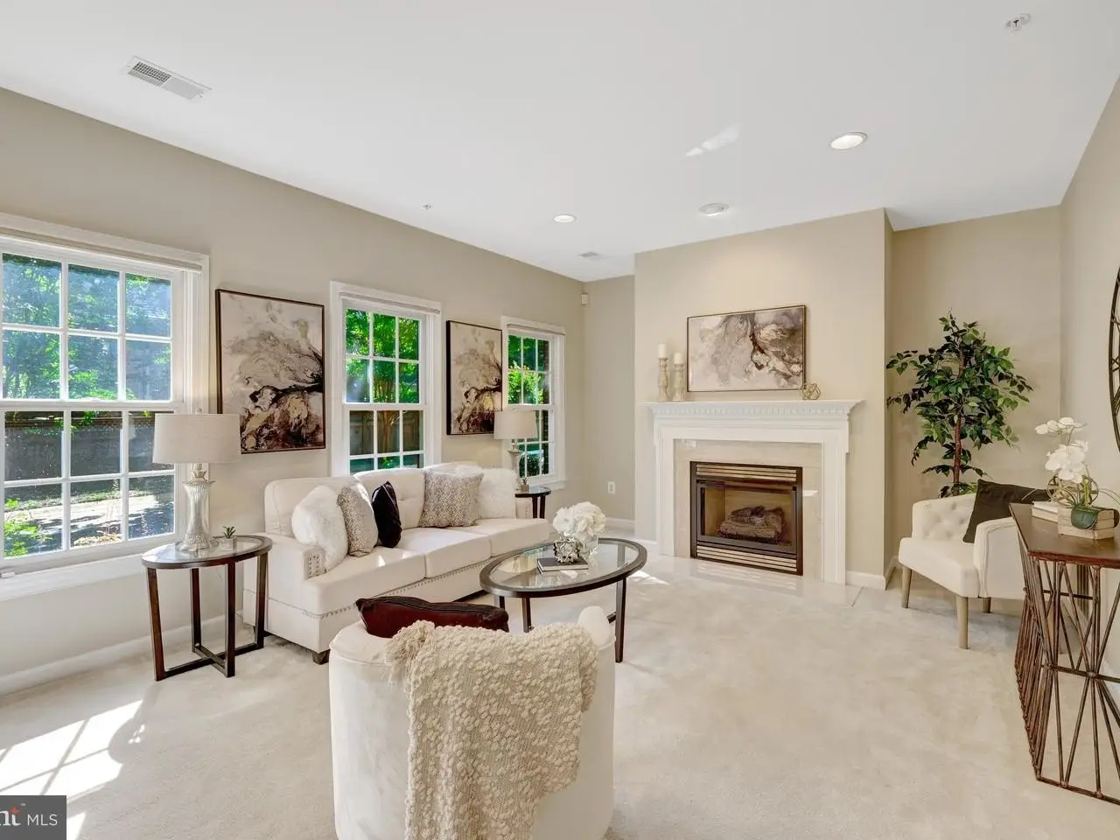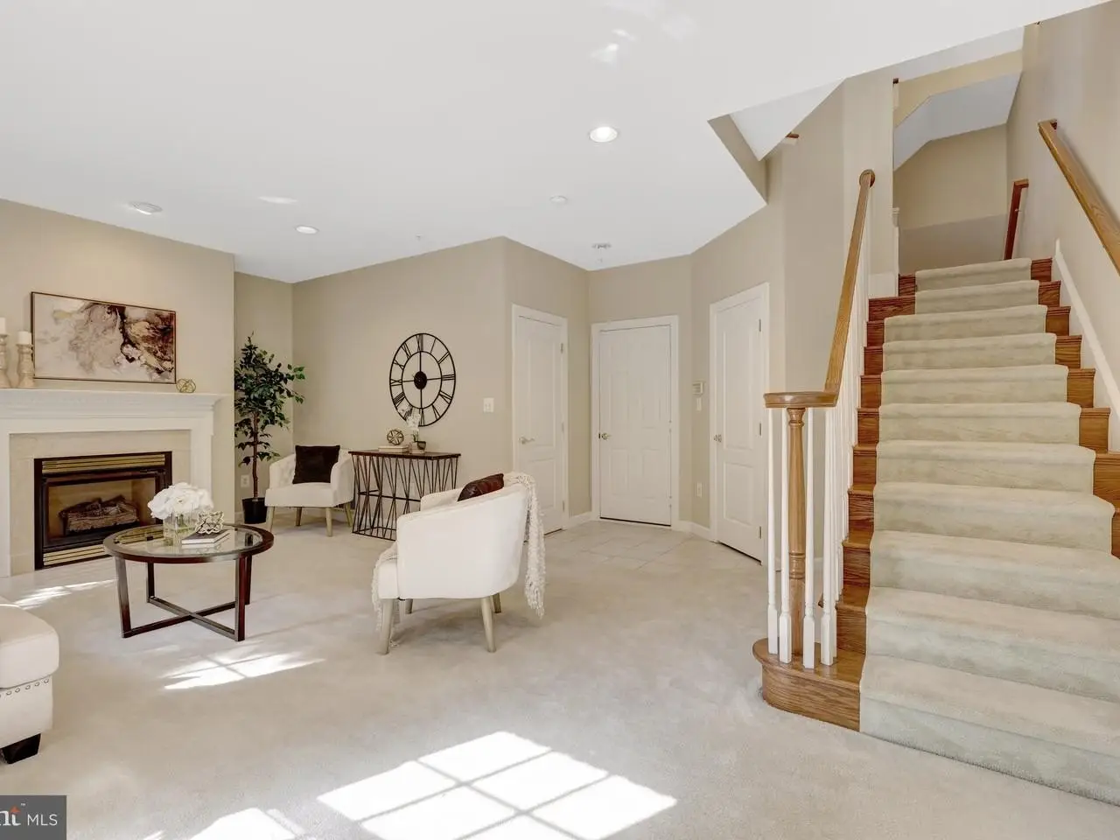Luxury Townhome with Garage and Private Balcony
1650 Colonial Hills Drive, McLean, Virginia, 22102, USA
Listed by: Laurie Mensing | Long & Foster® Real Estate, Inc.
OMG,,,Priced to sell at $1,199,900. Amazing TH w/2 Car garage. *NEW HVAC 2024/2023*NEW Hot Water Heater 2023*NEW Roof 2022*NEW Dishwasher and Garbage Disposal 2021. Close to Metro @CapOne, quiet tree lined street, private, no yard maintenance. This beautifully maintained, move-in ready town home offers four spacious levels of comfortable living in an unbeatable McLean location. The entry-level recreation room/lower level features wall-to-wall carpet, a cozy gas fireplace, half bathroom, coat closet, and direct access to the 2 car garage for added convenience. The main living level boasts an open floor plan with gleaming hardwood floors, crown molding, and recessed lighting throughout. Enjoy a seamless flow from the elegant living and dining areas to the well-appointed kitchen, which features granite countertops, a gas cook top, pantry, and abundant cabinet and counter space. The adjoining breakfast area and family room open to a private balcony-ideal for morning coffee or evening relaxation. The third level is dedicated to the Primary Suite, complete with plush carpeting, multiple walk-in closets, and a spacious en-suite bath featuring separate vanities, soaking tub, walk-in shower, two private toilets, and generous storage. A full-size washer and dryer are also conveniently located on this level. The top level includes two generously sized bedrooms, a full bathroom, and access to a private rooftop terrace. Additional highlights include two-zone HVAC for year-round comfort and ample guest parking within the community. Enjoy living in close proximity to the McLean Metro, Tysons Corner, downtown McLean, and major commuter routes. A perfect blend of space, comfort, and location-welcome home!
Highlights:
Hardwood floors
Granite countertops
Private rooftop terrace
Listed by Laurie Mensing | Long & Foster® Real Estate, Inc.
Highlights:
Hardwood floors
Granite countertops
Private rooftop terrace
Gas fireplace
Crown molding
Plush carpeting
















