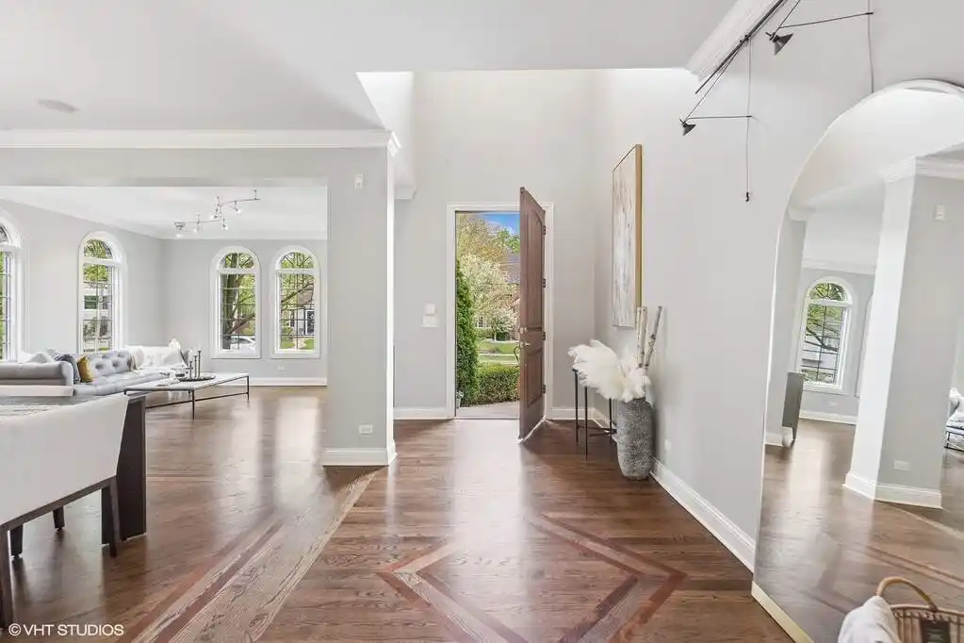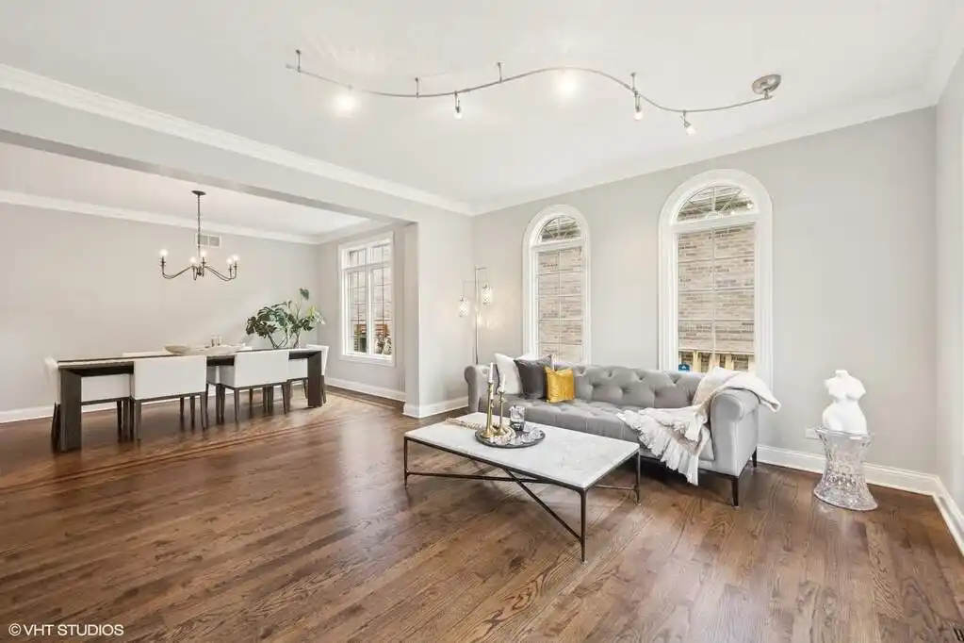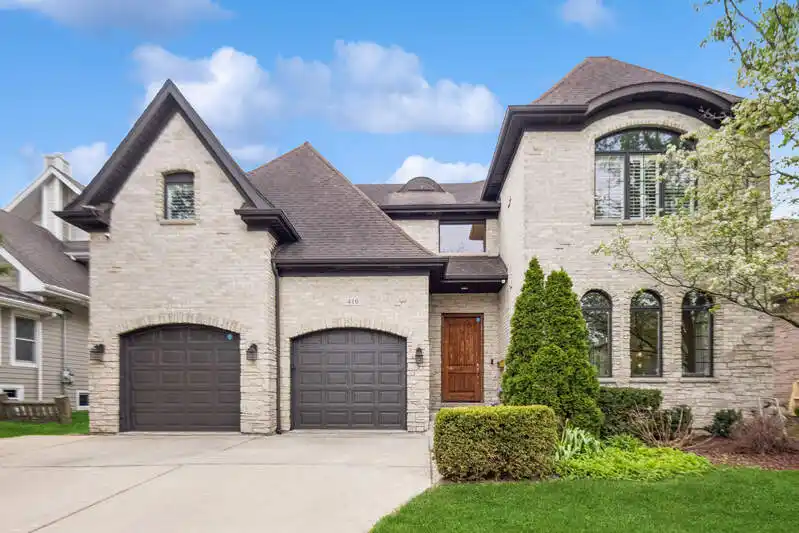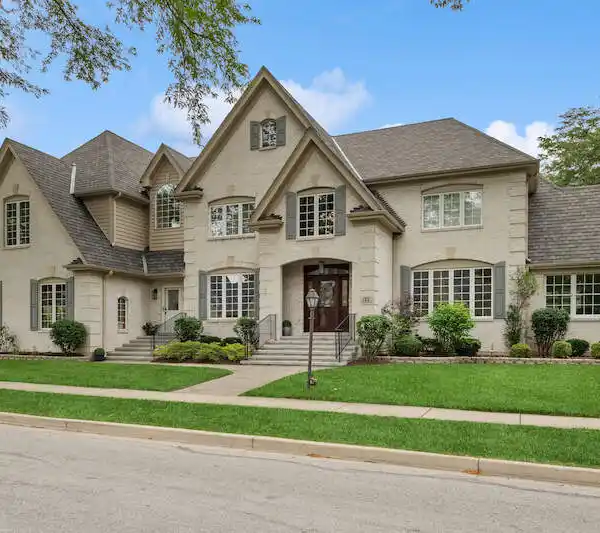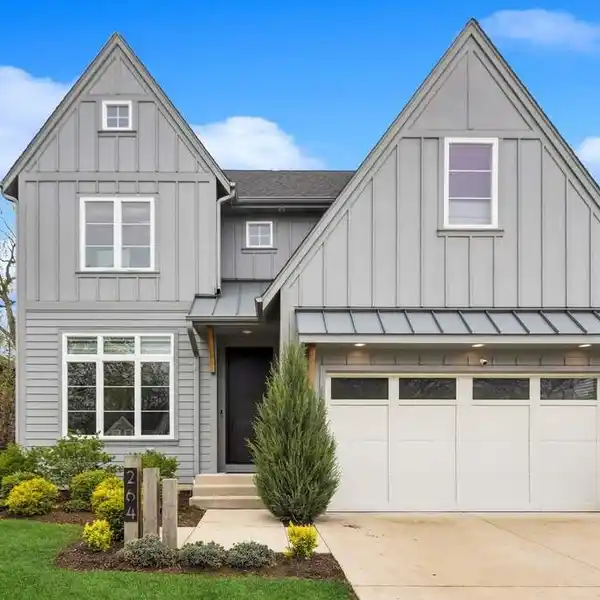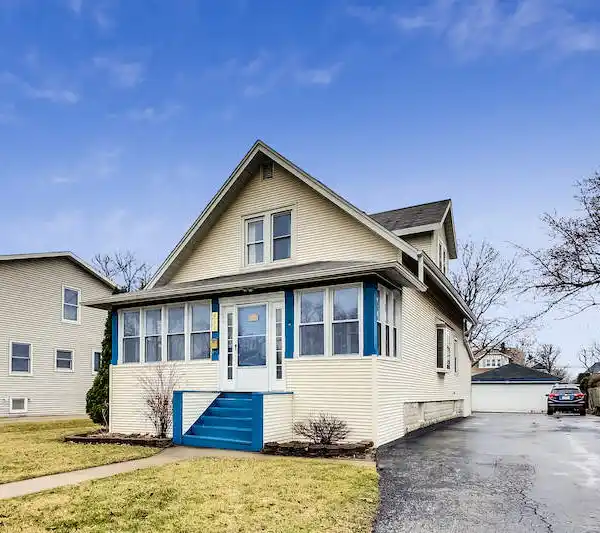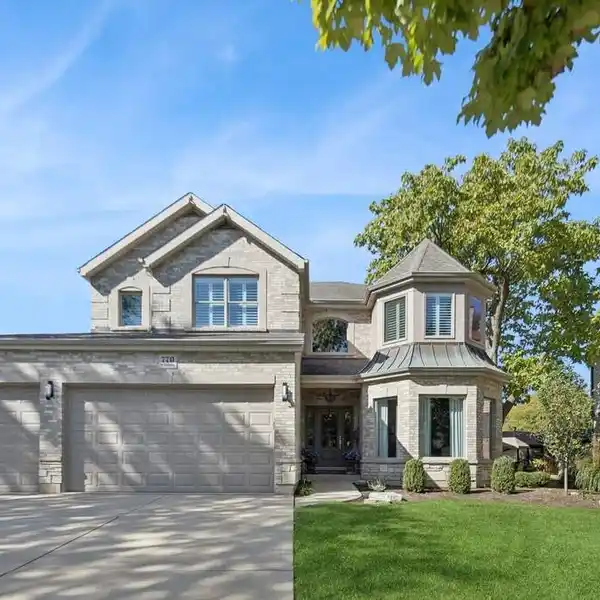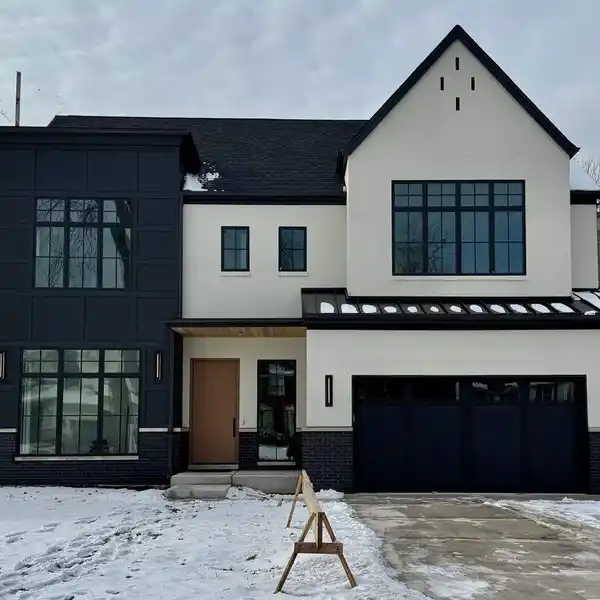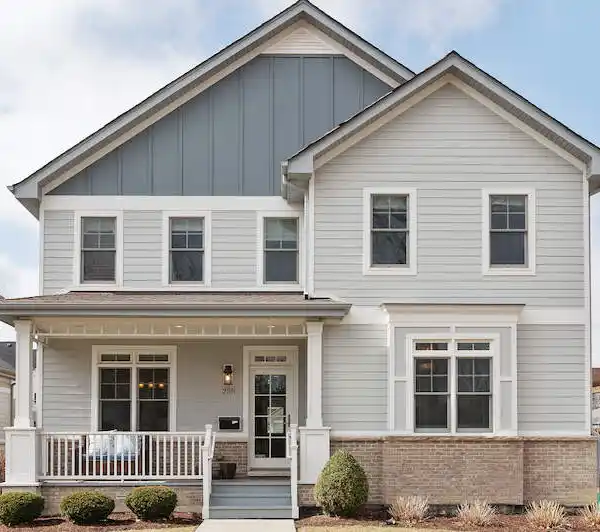Residential
Welcome to your dream home! Nestled in the coveted neighborhood of Elmhurst. This exquisite property offers everything you could ever desire: abundant natural light, spacious living, and a wealth of luxurious features. With 4-5 bedrooms and 5 bathrooms, there's ample room for your family and guests. The heart of this home is the huge entertaining kitchen, boasting top-of-the-line stainless appliances (refrigerator & dishwasher new 2020), new quartz counter tops, island and plenty of counter space. Hardwood floors thru out 1st & 2nd floors - look like new (redone 2020). Living & dining rooms have an open modern layout and make large party dinners easy. The private first floor office has built-in bookcases. Mud room (with side door) & laundry on the 1st floor. The dramatic 2 story family room with a stone fireplace overlooking the yard is oversized. Luxury primary suite with custom walk-in closet, luxury bath, dramatic ceiling & lots of space! 3 bedrooms with walk-in closets. 3 full baths on the 2nd floor. The finished lower level is a kids dream with a rock climbing wall, also enjoy a rec room with fireplace, theater room, new windows 2021 & full bath. All this combined with a brick & stone exterior, large deck (new deck floor 2020)& fire-pit area (added 2019). Thermostat, humidifier & HWH 2017). Walk to town, train, parks & more!
Highlights:
- Stone fireplace
- Custom cabinetry
- Quartz countertops
Highlights:
- Stone fireplace
- Custom cabinetry
- Quartz countertops
- Hardwood floors
- Vaulted ceilings
- Home office with built-in bookcases
- Finished lower level with rock climbing wall
- Theater room
- Deck with fire-pit area
- Proximity to town, train, and parks




