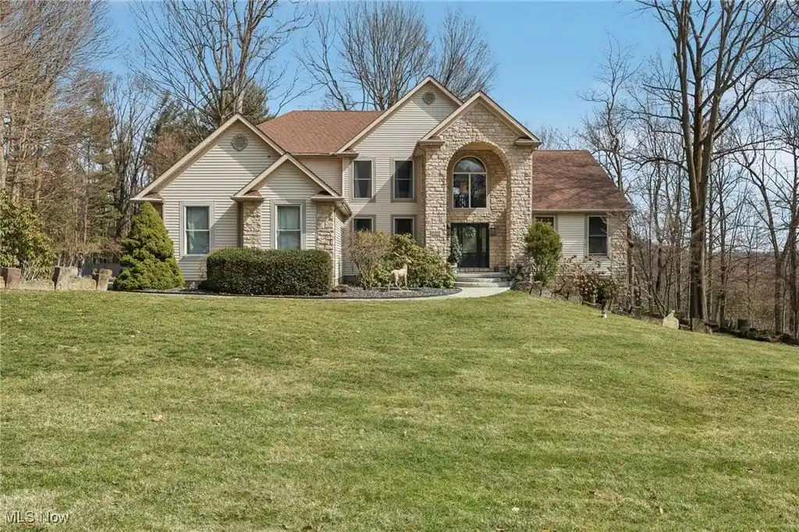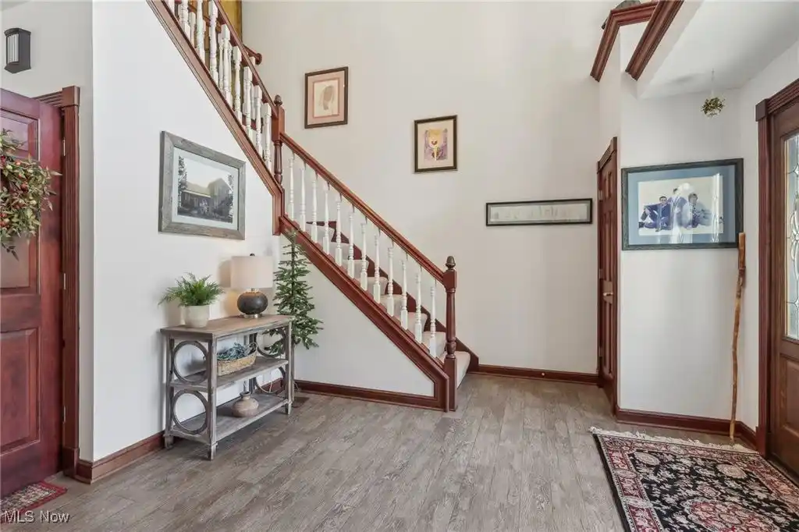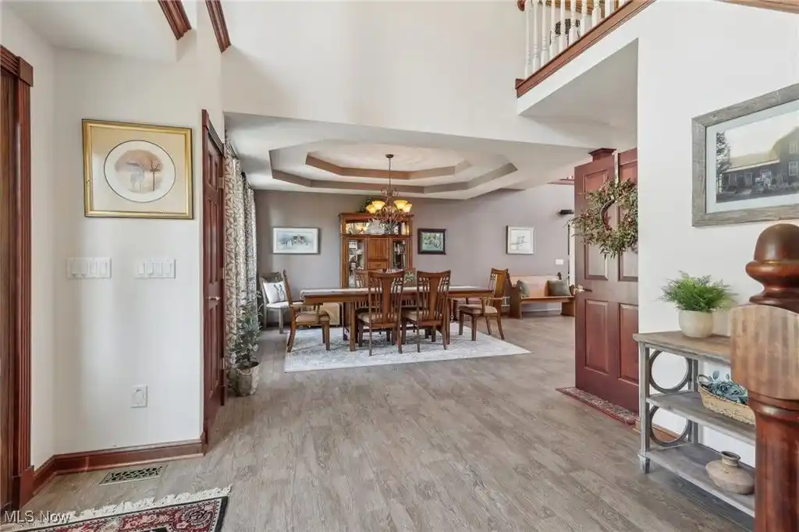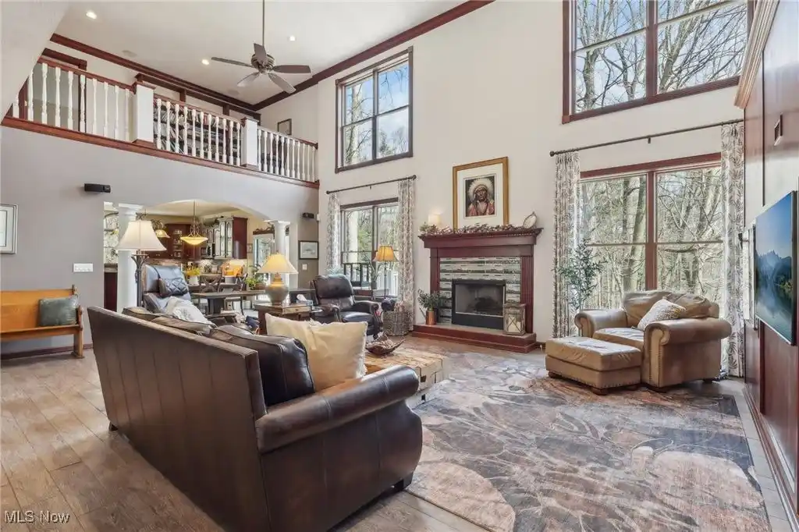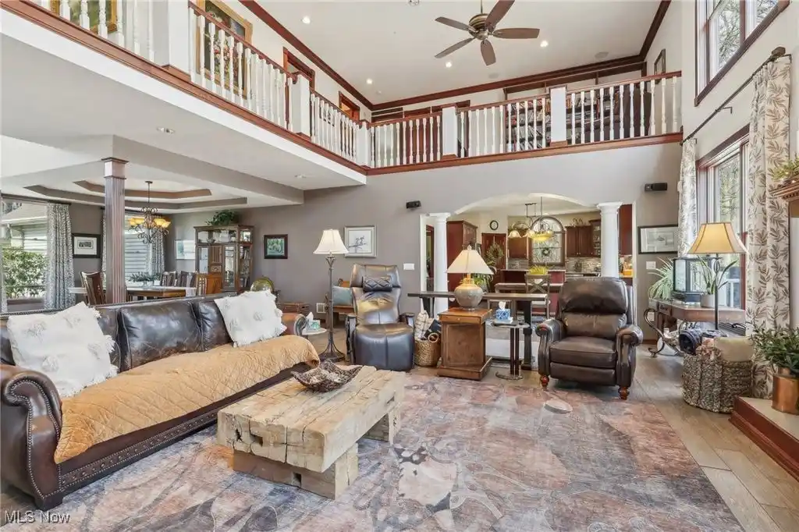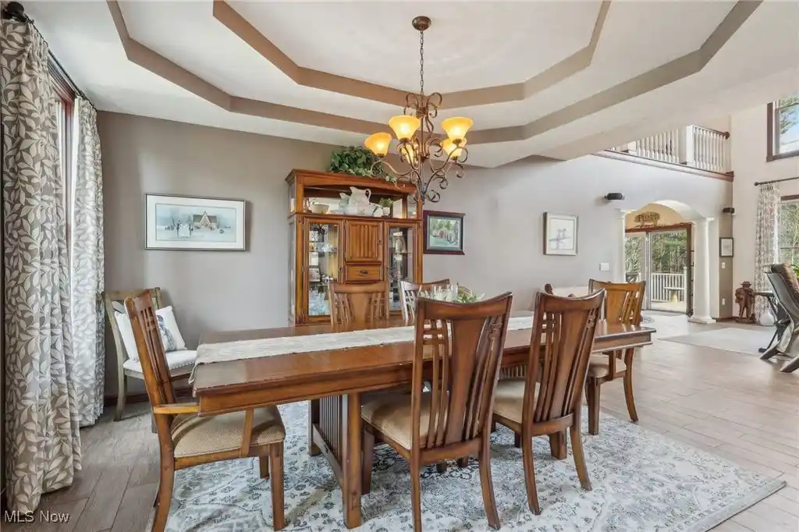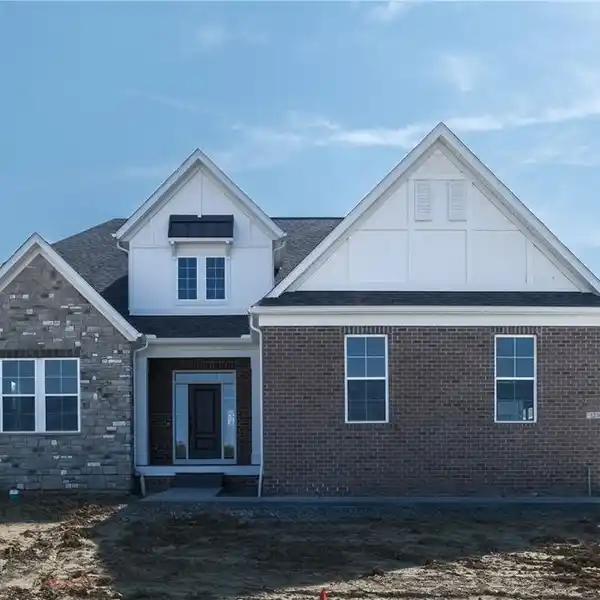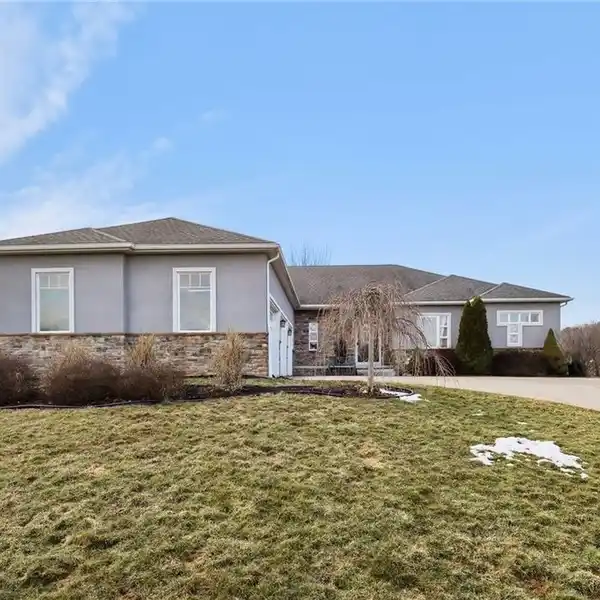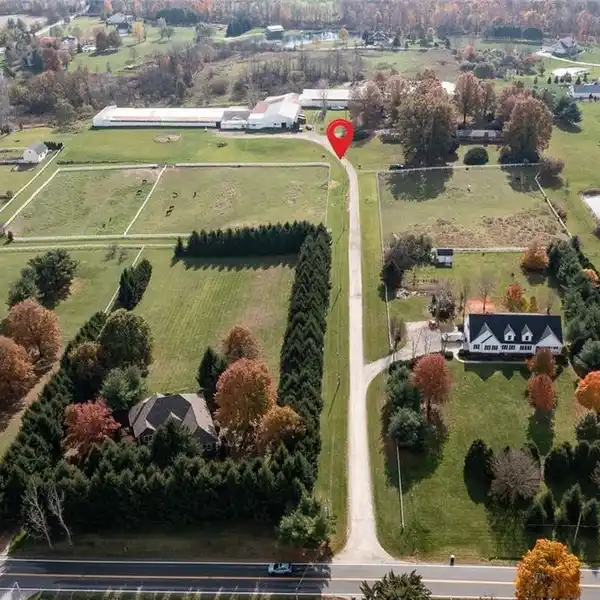Comfort and Elegance on 2.26 Wooded Acres
Nestled on a picturesque 2.26-acre wooded lot, this custom-built home offers a perfect blend of comfort and elegance. The first-floor owner's suite provides a private retreat with a vaulted ceiling, gas fireplace, walk-in closet, and a deluxe bathroom featuring a double vanity, tiled shower, and separate soaking tub. The main level also boasts a grand two-story great room with a gas fireplace, a formal dining room with a double tray ceiling, and a spacious eat-in kitchen with granite countertops that opens onto a large deck - ideal for entertaining. A convenient laundry room and half bath complete the first floor. Upstairs, three additional bedrooms, a full bathroom, and a loft provide ample space for family and guests. The finished walk-out lower level is designed for relaxation and entertainment, featuring custom stone accents, a large recreation room, a full bath with a sauna, and access to a generous patio. Adding to the property's appeal, a newer extra-large barn offers water, electricity, gas heat, and cable, making it perfect for a workshop, storage, or hobby space. With its serene setting, thoughtful design, and exceptional amenities, this home is a rare find.
Highlights:
- Custom stone accents
- Gas fireplaces
- Granite countertops
Highlights:
- Custom stone accents
- Gas fireplaces
- Granite countertops
- Vaulted ceiling
- Sauna
- Deluxe bathroom
- Two-story great room
- Double tray ceiling
- Large deck
- Extra-large barn
