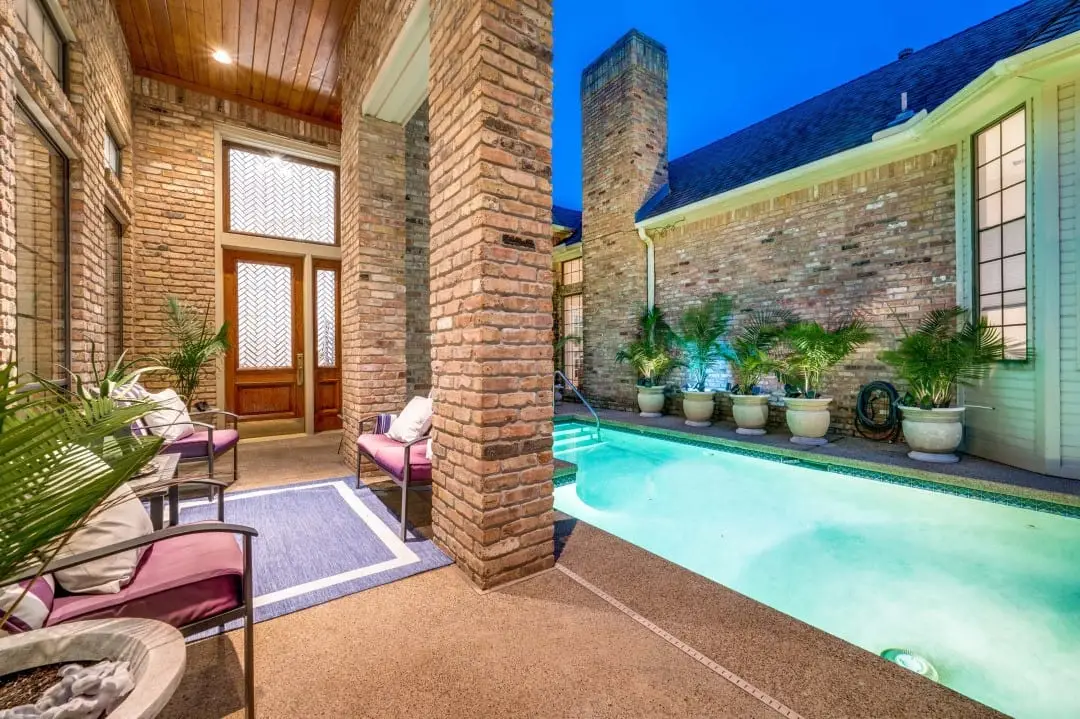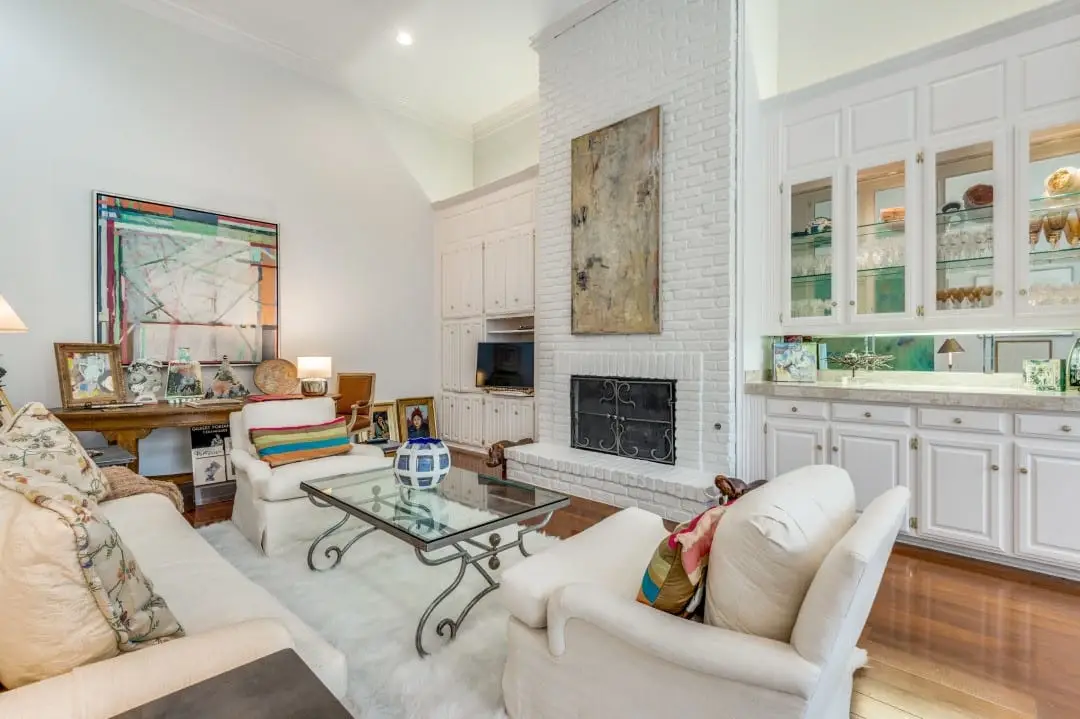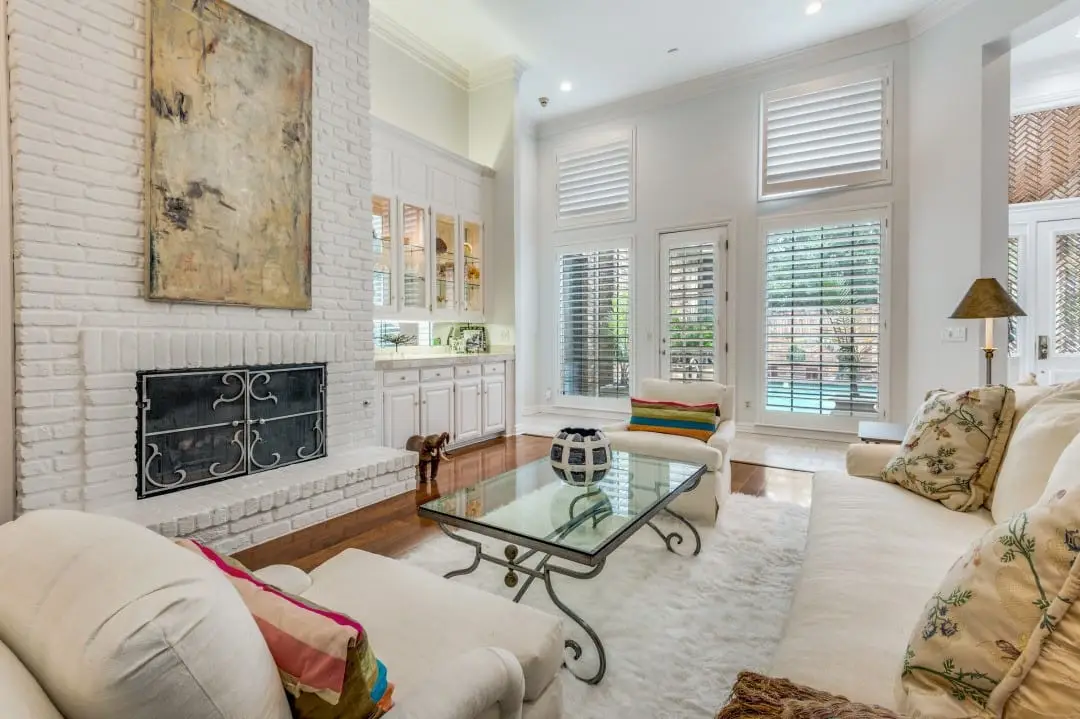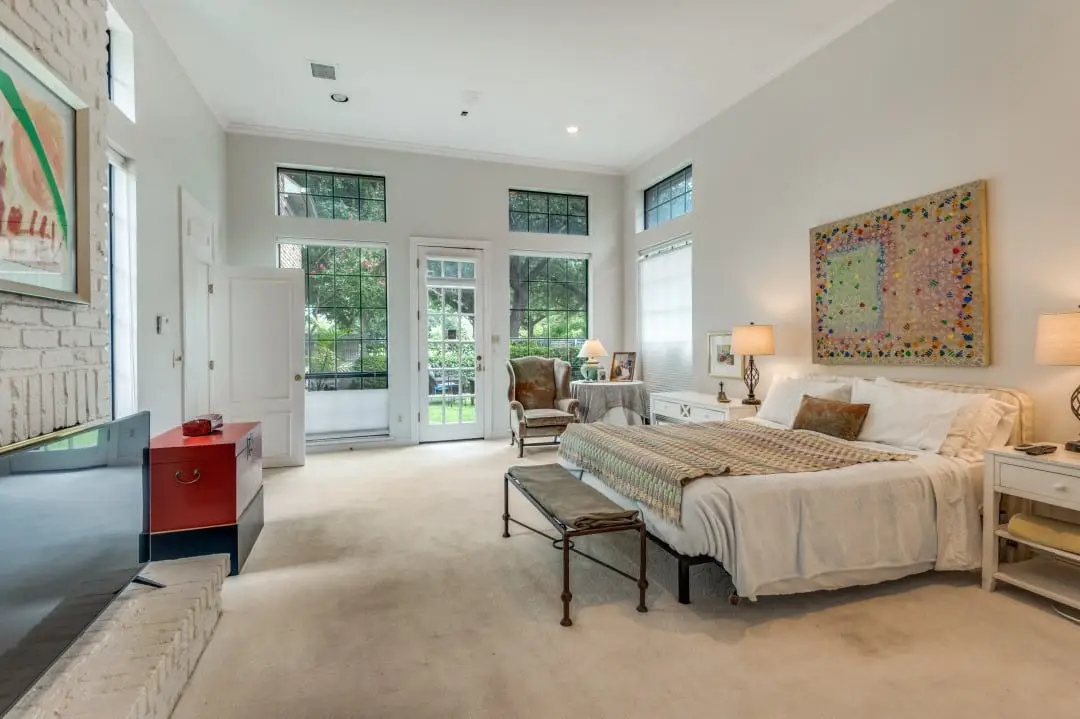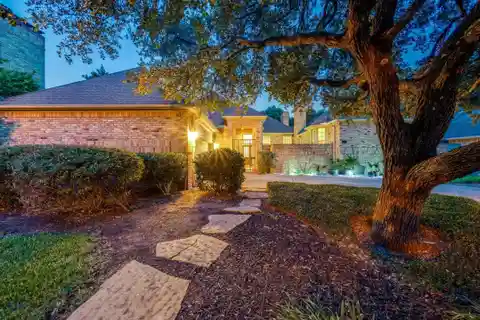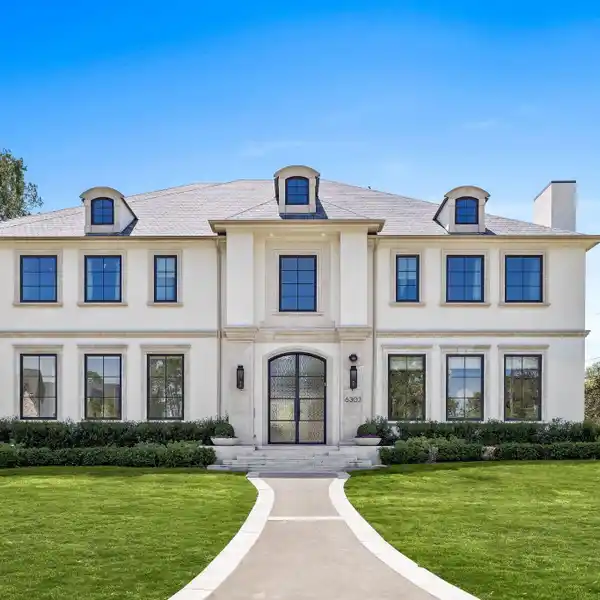Residential
12108 Talmay Drive, Dallas, Texas, 75230, USA
Listed by: Marlene Jaffe | Dave Perry-Miller Real Estate
A Classic Design; centered around a courtyard and small pool-The Palm Courtyard. Lined with palm trees and other tropical exotic plants. Enter through the Palm Courtyard into the Great Room with marble and mahogany wood floors, soaring 14 foot ceilings creating walls for your art. The oversized, floor to ceiling windows with French shutters open out to the Palm Courtyard. A fireplace and glass front cabinets embellish the Great Room. The Palatial Owner's suite has a marble shower and counters in the bath with His and Hers walk-in closets. The very large Bedroom has fireplace and seating area looking out floor to 12' ceiling windows to a beautiful two acre garden area and waterfall. Opposite the Palm Courtyard is the Kitchen-Dining room again with floor to ceiling windows facing the Palm Courtyard and pool. Tile, granite and lighted shelving provide tremendous space for all your kitchen wares and art. A full bar links the kitchen with a large game room. There are two additional large bedrooms with ensuite baths, and floor to high ceiling windows facing to landscaped yards. There is a guest bathroom, utility room and attached garage with attic storage above. The zero lot line site minimizes maintenance. A prime location off Willow Lane between Preston road and Hillcrest, near Cooper Clinic and high-end retail.There are two additional large bedrooms with ensuite baths, and floor to high ceiling windows facing to landscaped yards. There is a guest bathroom , utility room and attached garage with attic storage above. The zero lot line site minimizes maintenance.A prime location off Willow Lane between Preston road and Hillcrest, near Cooper Clinic and high- end retail.
Highlights:
Marble and mahogany wood floors
Floor to ceiling windows with French shutters
Fireplace in the Great Room
Listed by Marlene Jaffe | Dave Perry-Miller Real Estate
Highlights:
Marble and mahogany wood floors
Floor to ceiling windows with French shutters
Fireplace in the Great Room
Palatial Owner's suite with marble shower
His and Hers walk-in closets
Fireplace in the Bedroom
Two acre garden area with waterfall
Kitchen-Dining room with floor to ceiling windows
Tile, granite, and lighted shelving in the kitchen
Full bar linking kitchen with large game room

