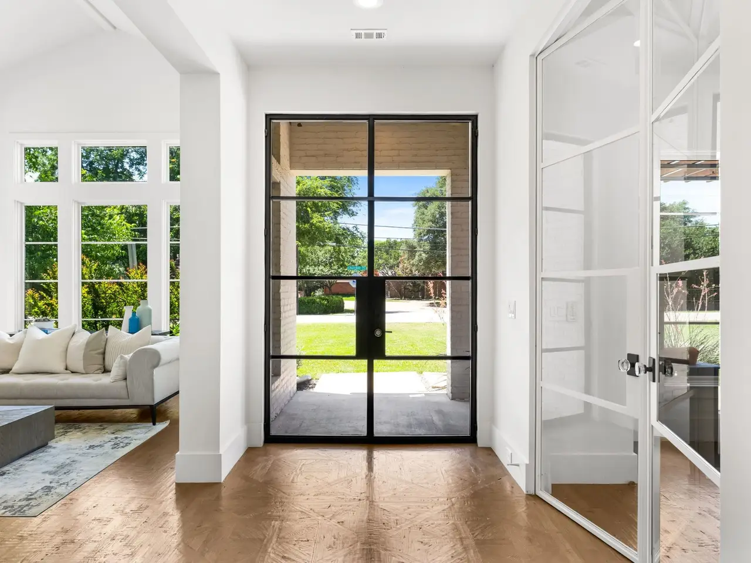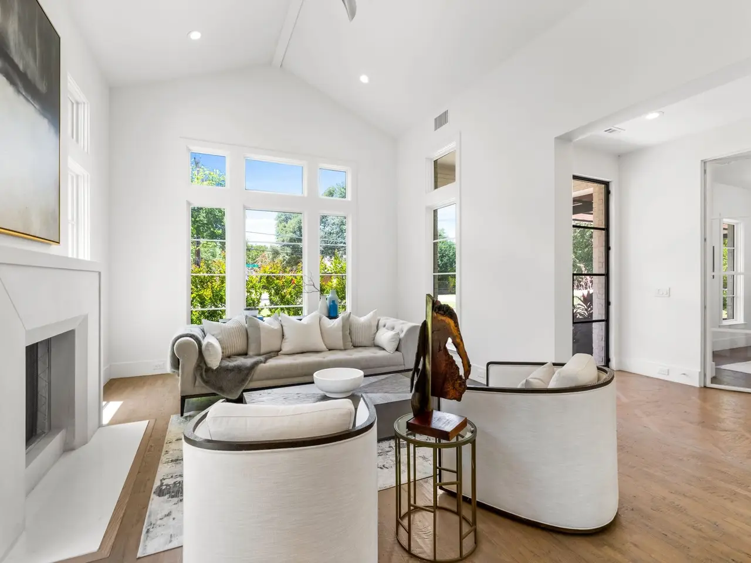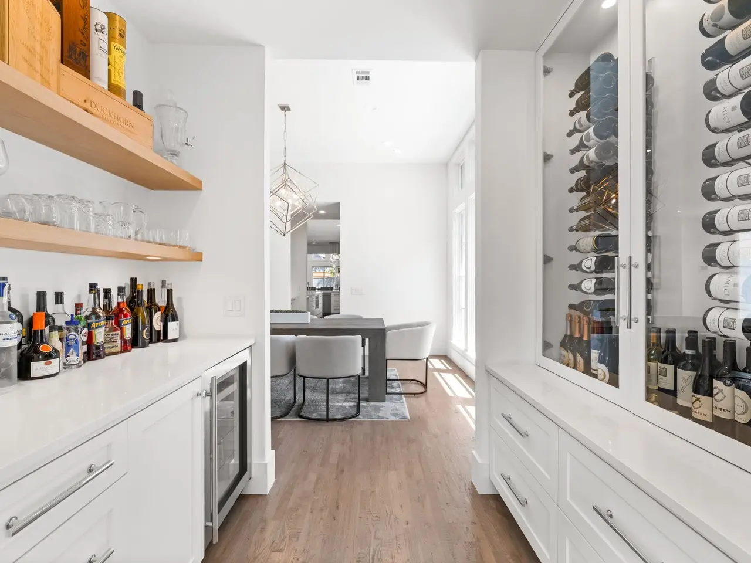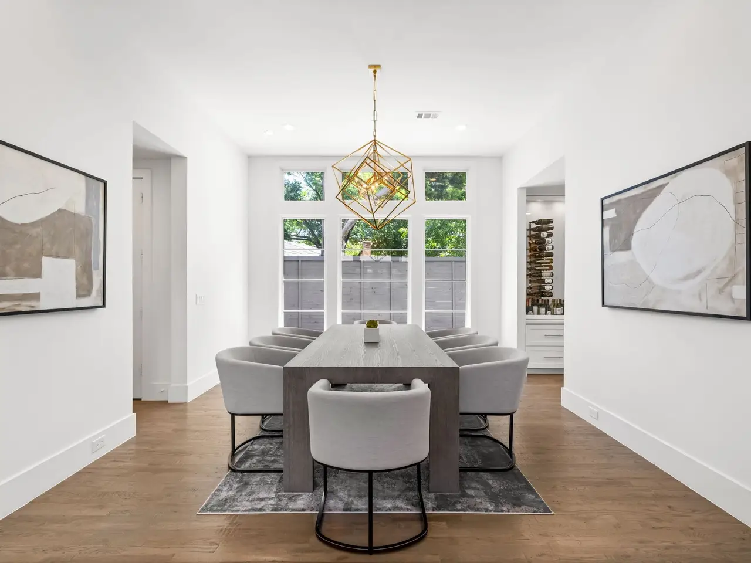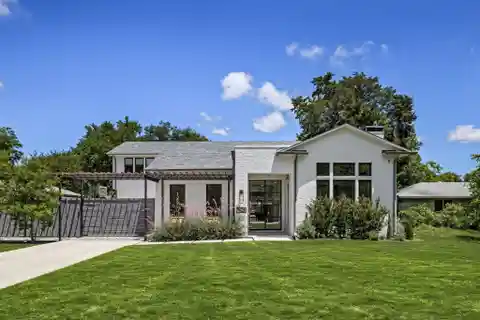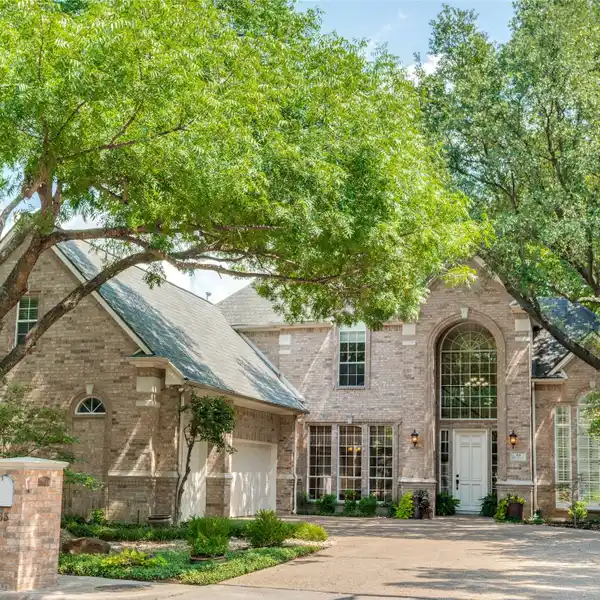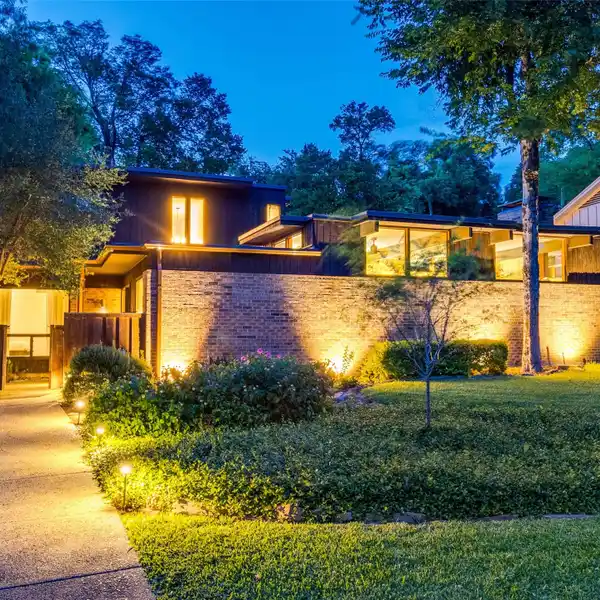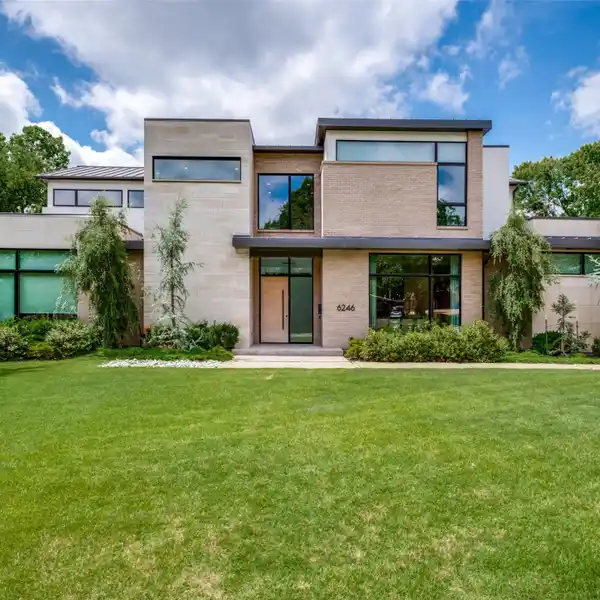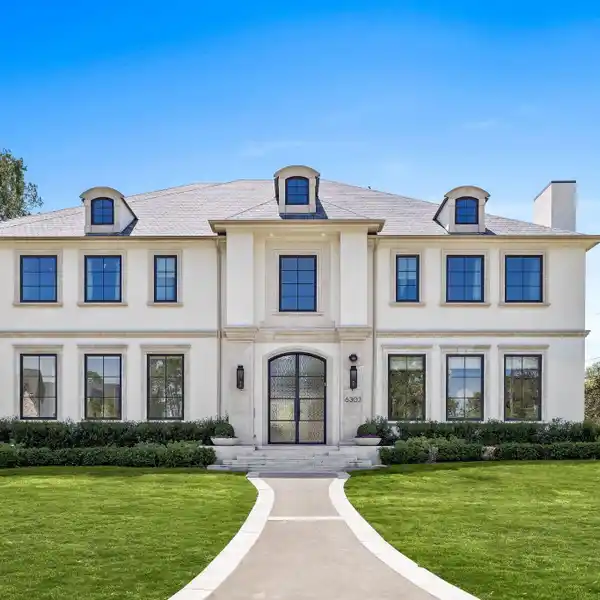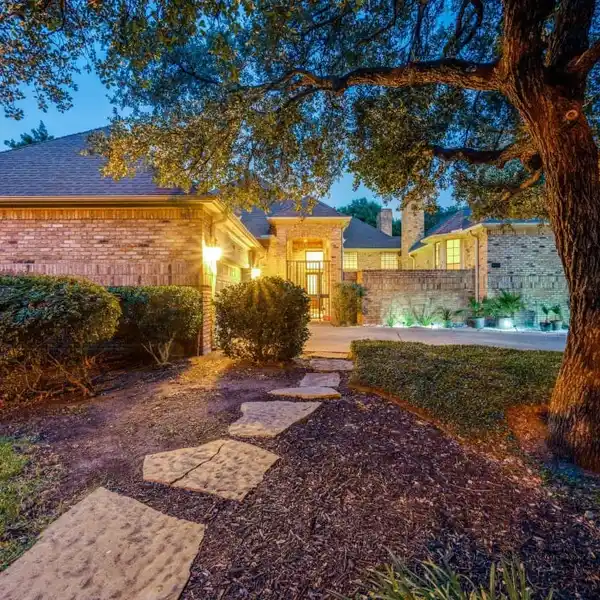Residential
6243 Churchill Way, Dallas, Texas, 75230, USA
Listed by: Megan Stern | Dave Perry-Miller Real Estate
Immaculate and move-in ready, this one-owner 2016 custom home by Justin Jeffrey Homes offers 6,103 square feet of refined living in coveted Preston Club Estates. Behind a motorized entry gate and gated front courtyard, discover a sophisticated 5-bedroom, 7 bath contemporary masterpiece where design and functionality meet at every turn. A custom glass iron front door opens to expansive living spaces featuring two gas fireplaces, a separate office with glass French doors, and designer lighting and hardware throughout. The chefs kitchen is fully equipped with a 48 Wolf range, Gaggenau stainless steel refrigerator, two Bosch dishwashers, quartz countertops, under-cabinet lighting, and a walk-in pantryideal for both entertaining and everyday living. A stylish butlers pantry and a dramatic glass-enclosed, backlit wine wall with built-in wine fridge complete the heart of the home. The primary suite overlooks the resort-style backyard and includes a spa-inspired bath with soaking tub, large glass-surround shower, and an oversized custom closet with a bonus storage closet. Two full laundry rooms offer added convenience. Outside, a private backyard retreat awaits with a 2022 PebbleTec pool, tanning ledge, and spa, surrounded by lush landscaping. This contemporary residence is the perfect balance of clean lines, thoughtful design, and modern luxury.
Highlights:
Custom glass iron front door
Gas fireplaces
Designer lighting and hardware
Listed by Megan Stern | Dave Perry-Miller Real Estate
Highlights:
Custom glass iron front door
Gas fireplaces
Designer lighting and hardware
Chef's kitchen with Wolf range
Glass-enclosed wine wall
Resort-style backyard with pool
Spa-inspired bath
Oversized custom closet
Full laundry rooms
Lush landscaping

