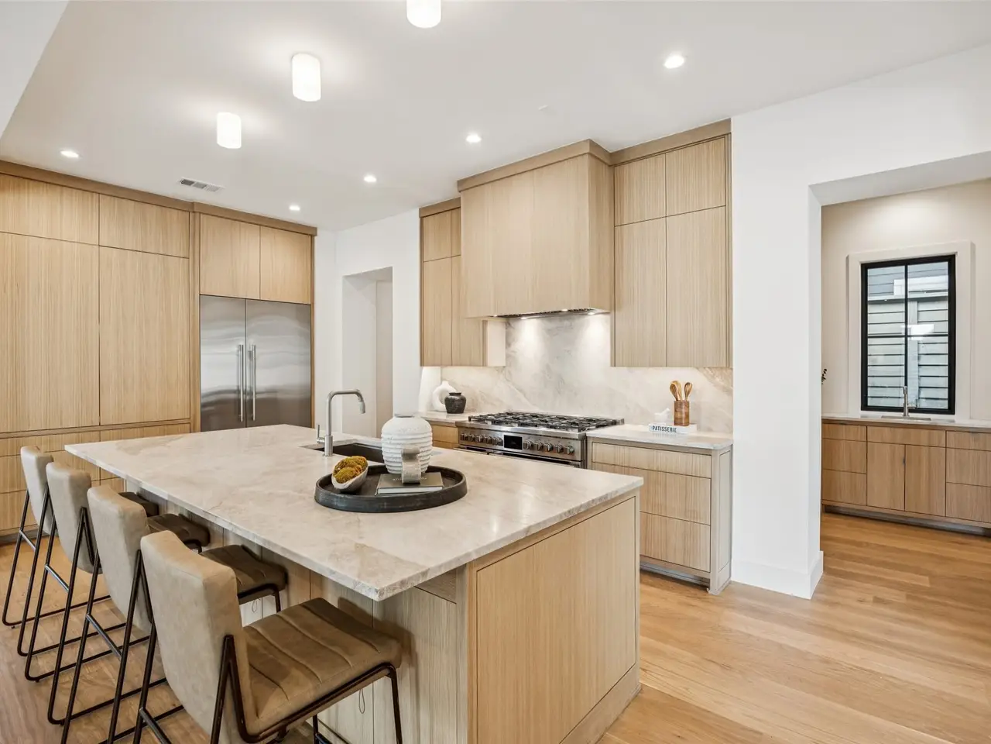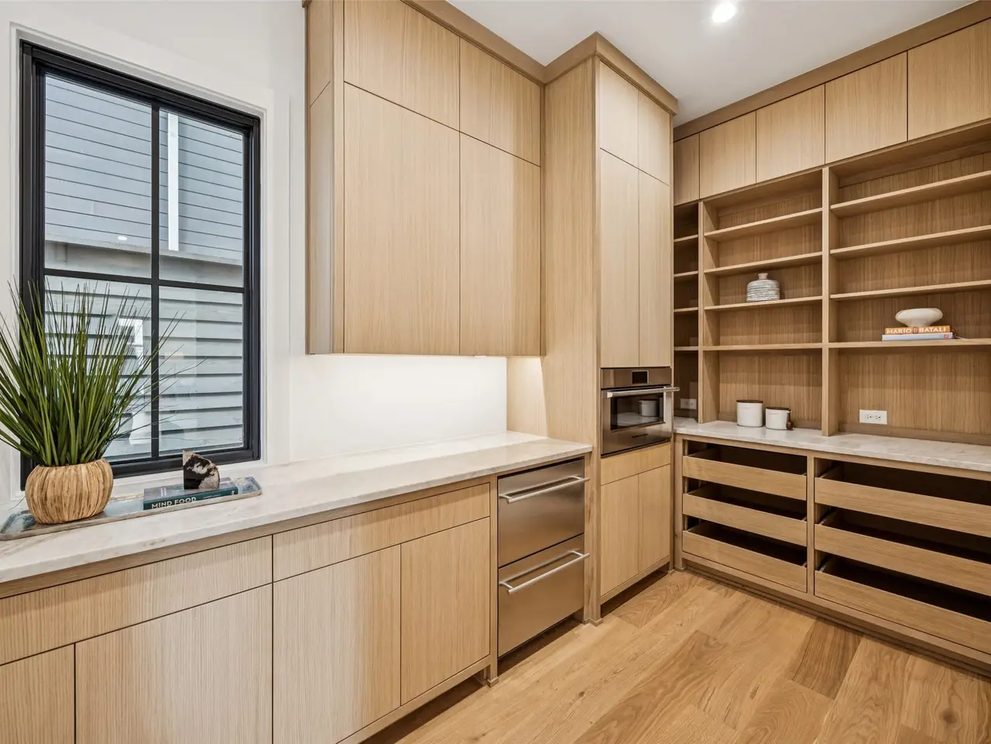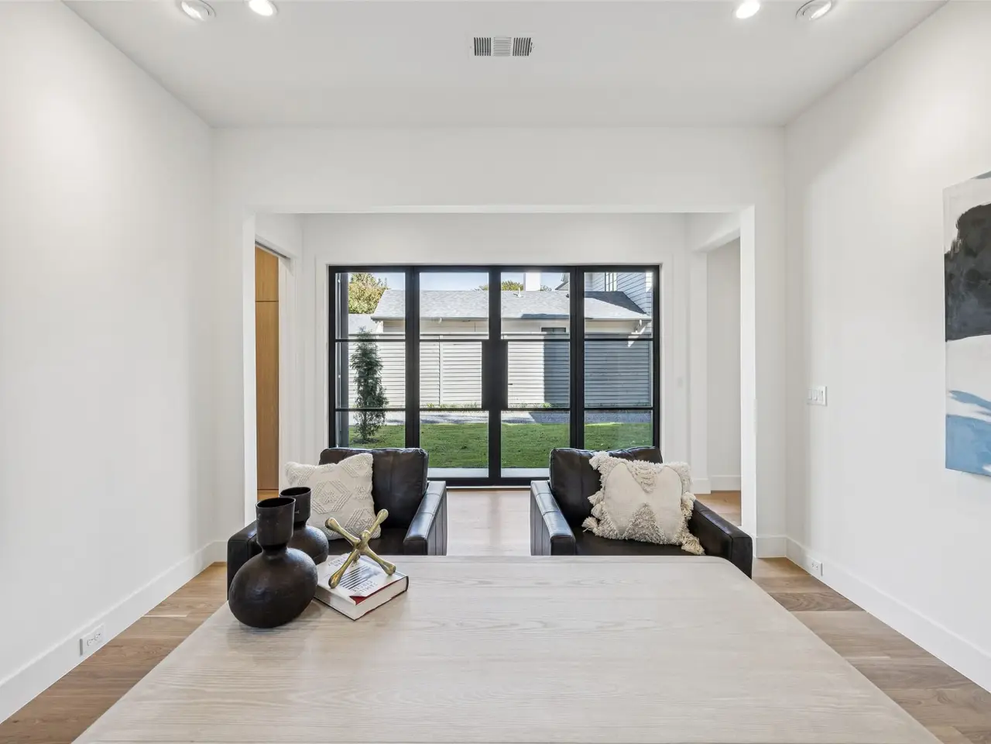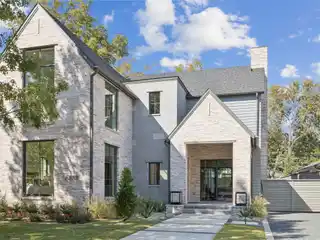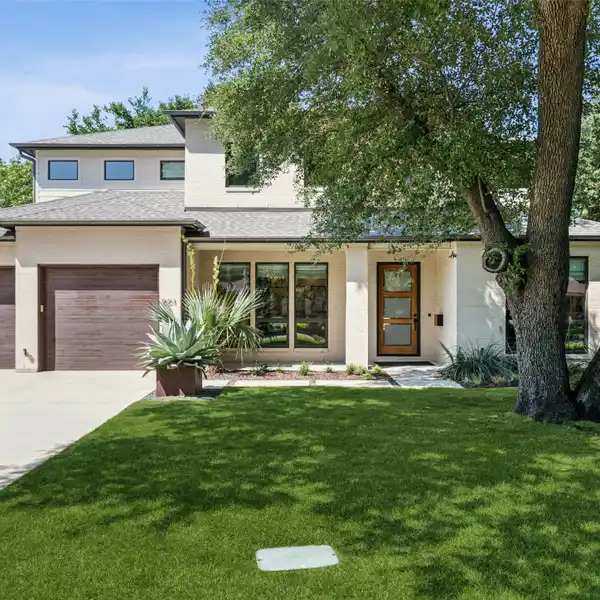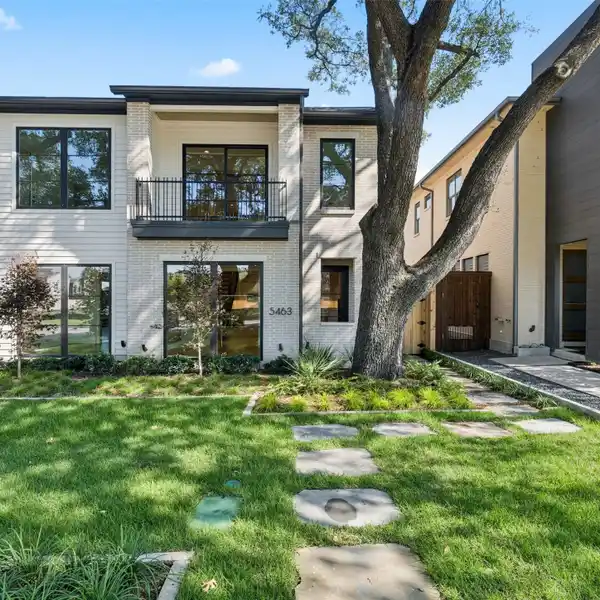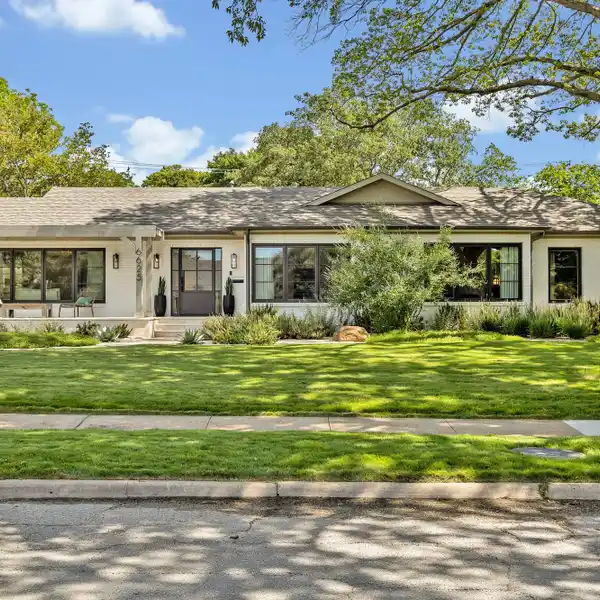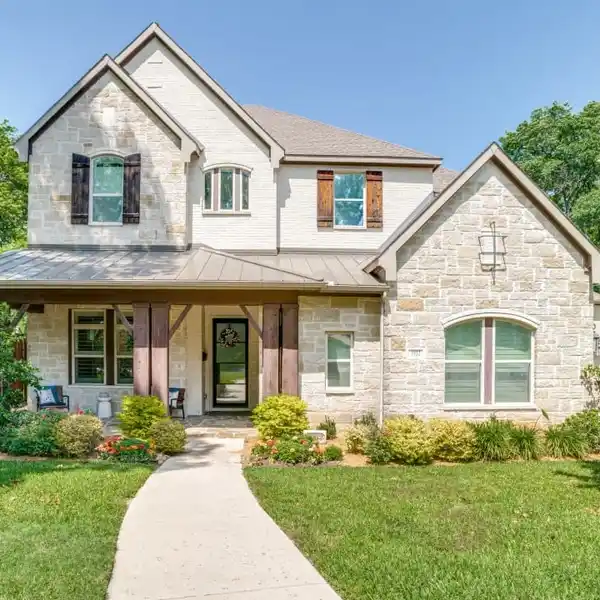Elegant Design Meets Modern Sophistication
6833 Northridge Drive, Dallas, Texas, 75214, USA
Listed by: Scott Jackson | Dave Perry-Miller Real Estate
Nestled on a quiet, tree-lined street in the heart of Lakewood, this stunning new construction by Dallas Newport Group combines timeless curb appeal with thoughtful modern design. A welcoming front porch leads into a bright, open layout where the kitchen, dining, and living spaces flow seamlessly together. The kitchen is a true showpiece, featuring a built-in refrigerator, abundant custom cabinetry, a scullery, and a butlers pantry that connects to the formal dining roomperfect for entertaining. Walls of windows and sliding glass doors fill the main living area with natural light and open to the covered patio, complete with a cozy fireplace and built-in grill for year-round enjoyment. A secondary living space at the back of the home offers flexibility as a den or private office, while a first-floor guest suite with an ensuite bath provides comfort and privacy for visitors. Upstairs, the oversized primary suite offers a luxurious retreat with a spa-inspired bathroom featuring dual vanities, a soaking tub, a spacious dual-head shower, and a custom walk-in closet with built-ins. Three additional bedrooms, each with ensuite baths, a full-size laundry room, and a large upstairs living area complete the second level. With meticulous craftsmanship, modern finishes, and an ideal Lakewood location, this home blends sophistication, comfort, and functionality in every detail.
Highlights:
Custom cabinetry
Scullery
Butlers pantry
Listed by Scott Jackson | Dave Perry-Miller Real Estate
Highlights:
Custom cabinetry
Scullery
Butlers pantry
Cozy fireplace
Spa-inspired bathroom
Dual vanities
Soaking tub
Dual-head shower
Built-ins
Walls of windows


