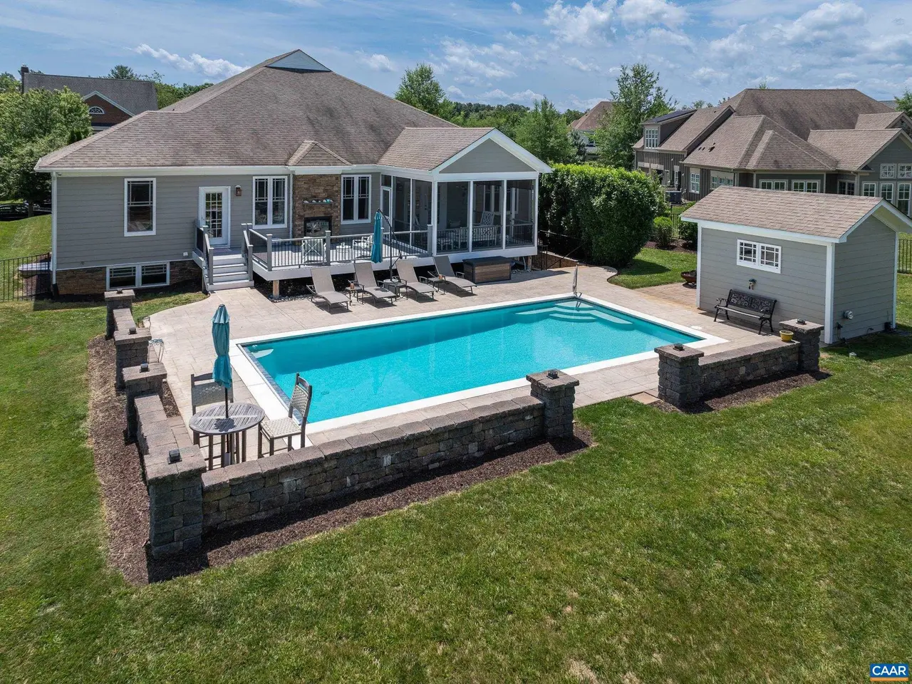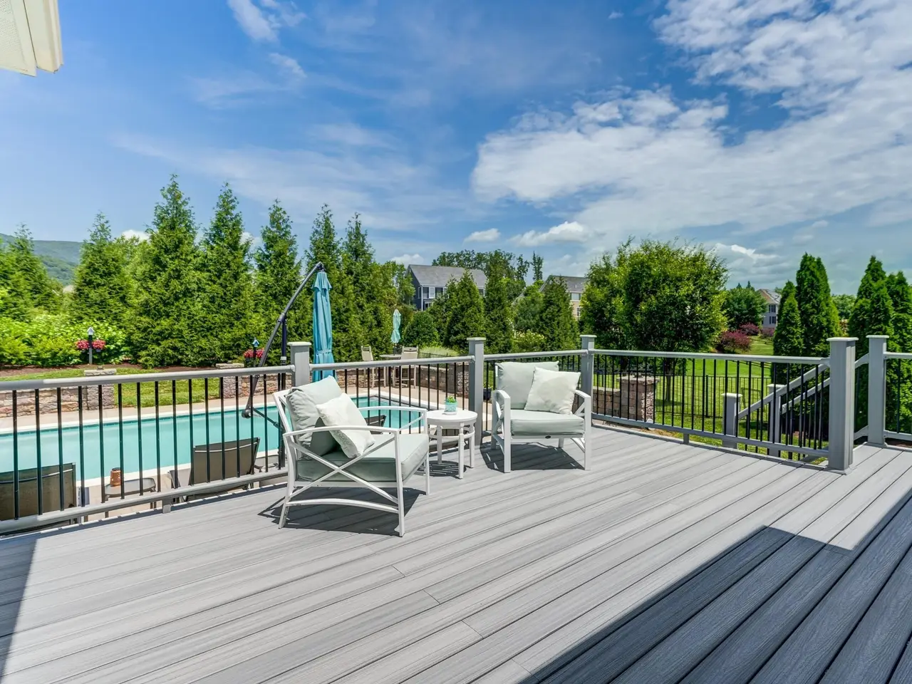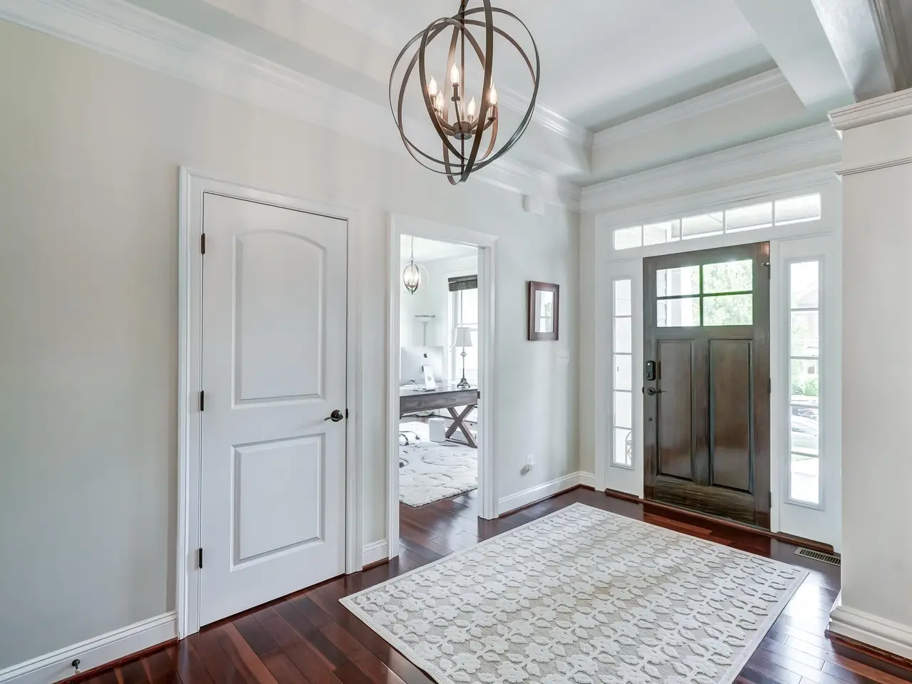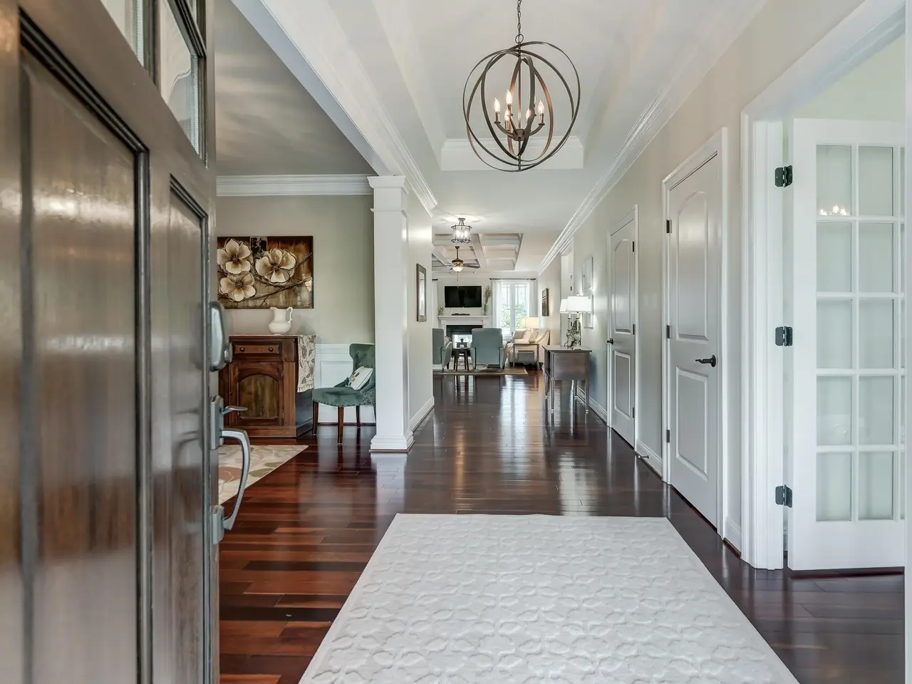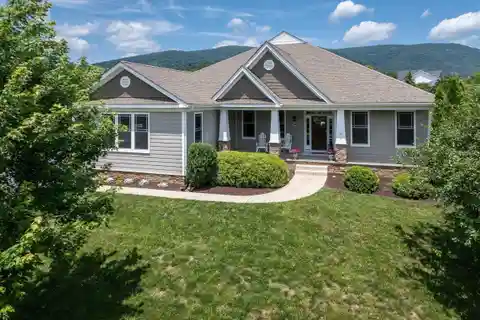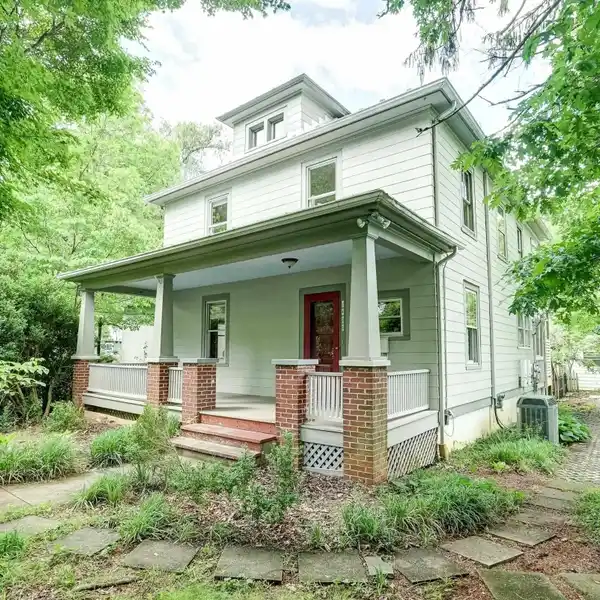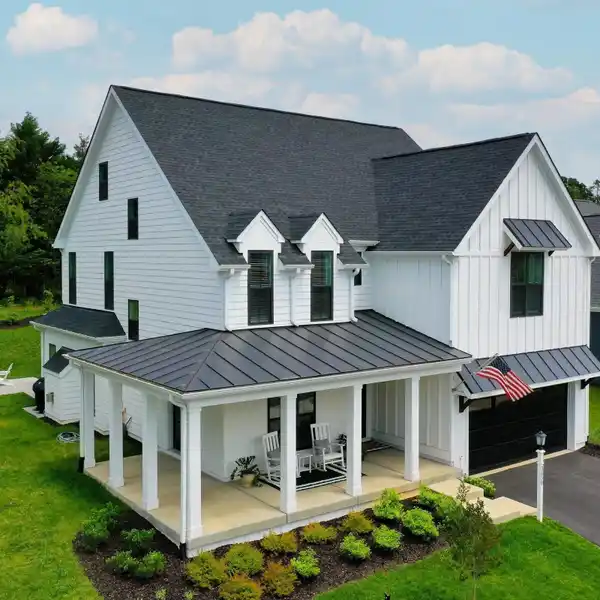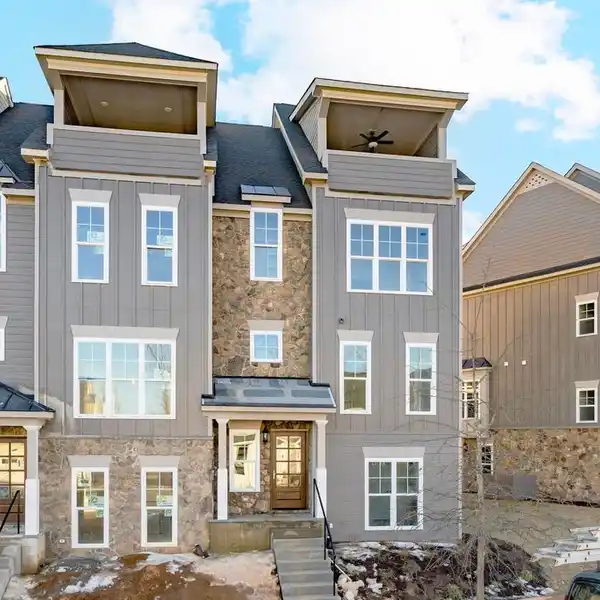Creekside Stunner with a Wine Room
6649 Welbourne Lane, Crozet, Virginia, 22932, USA
Listed by: Denise Ramey | Long & Foster® Real Estate, Inc.
What you've been waiting for in Old Trail! One level living home on a flat, large lot with incredible mountain views, beautiful pool, and a finished walk out basement in Creekside! This home is perfect for entertaining inside and out. It features an open, modern floor plan with upgraded finishes throughout and shows like a new home!! Upgraded kitchen includes a 6 burner JennAir gas range, new refrigerator, walk in pantry, and plenty of counter and cabinet space to satisfy the cook in your home. Butlers pantry adjoins kitchen and dining for easy entertaining.The great room, breakfast nook and kitchen open to a fabulous screened porch and brand new deck with dual sided fireplace to keep you warm all year long. You'll love hosting dinners in the elegant dining room. Main floor also includes owners suite and 2 guest bedrooms along with an amazing mud room/laundry room. The basement includes craft room, large bedroom and full bath, a huge rec room, the most AMAZING wine room, and a workshop/unfinished space that is over 1000 sq feet. Walk outside and enjoy the mountain views, the ample seating area on the large paver patio surrounding the pool and the beautifully fenced and landscaped back yard.
Highlights:
Mountain views
Pool with large paver patio
Finished walk out basement Upgraded kitchen with JennAir gas range
Listed by Denise Ramey | Long & Foster® Real Estate, Inc.
Highlights:
Mountain views
Pool with large paver patio
Finished walk out basement Upgraded kitchen with JennAir gas range
Dual sided fireplace Butlers pantry
Fabulous screened porch
Elegant dining room Owners suite
Amazing wine room
Workshop/unfinished space over 1000 sq ft

