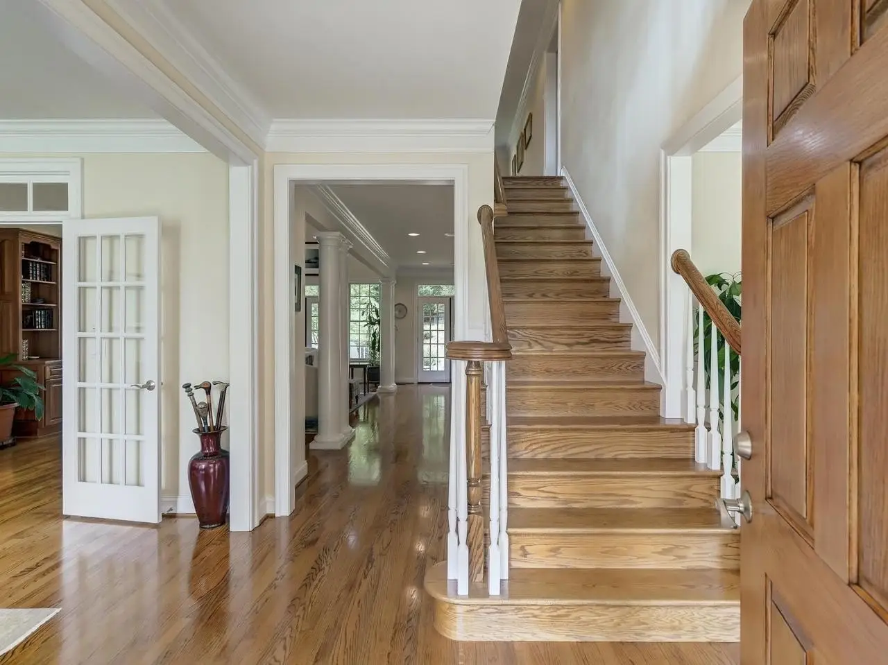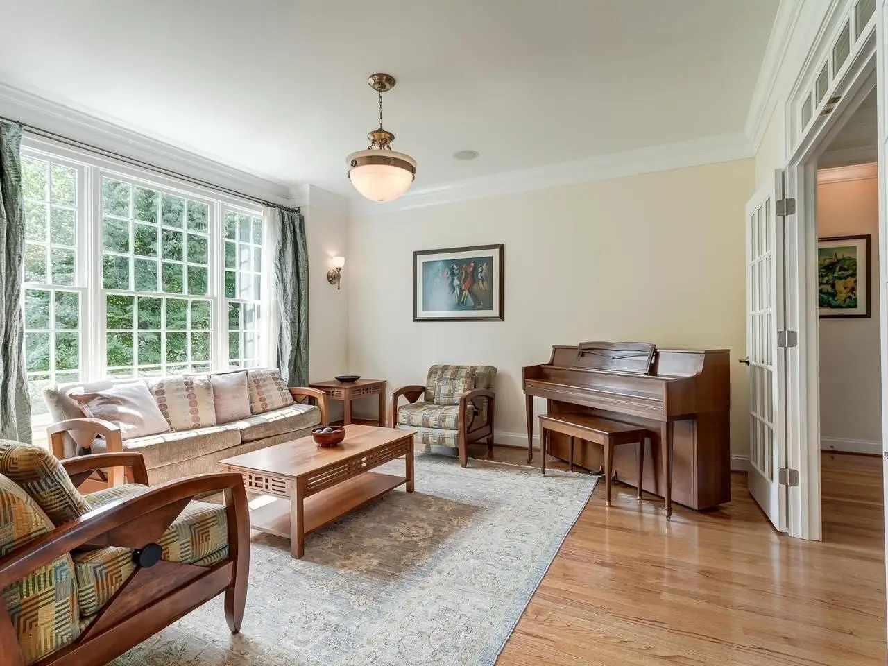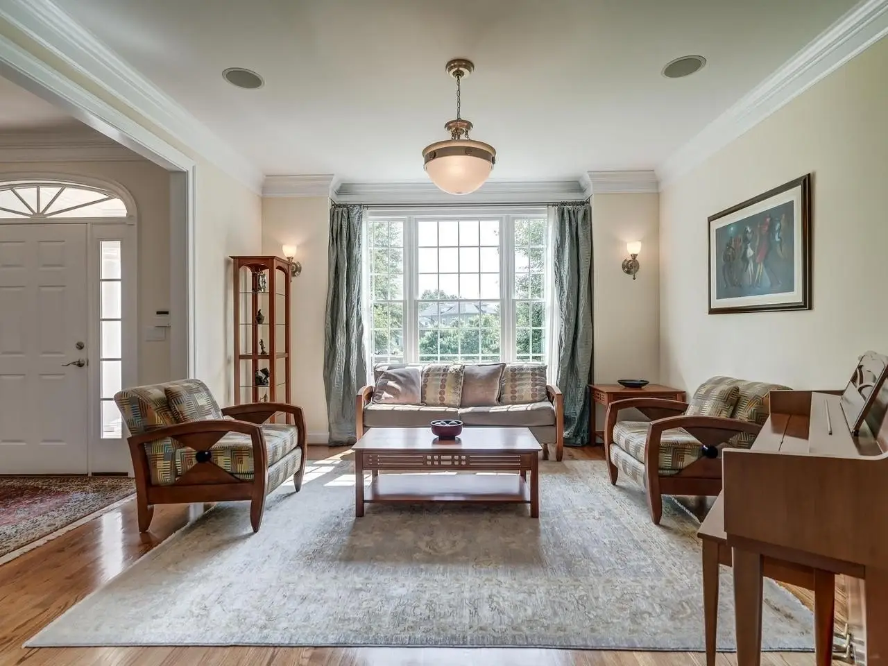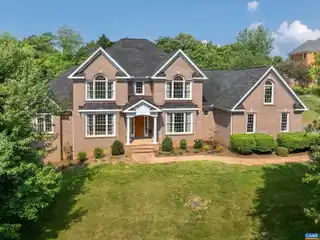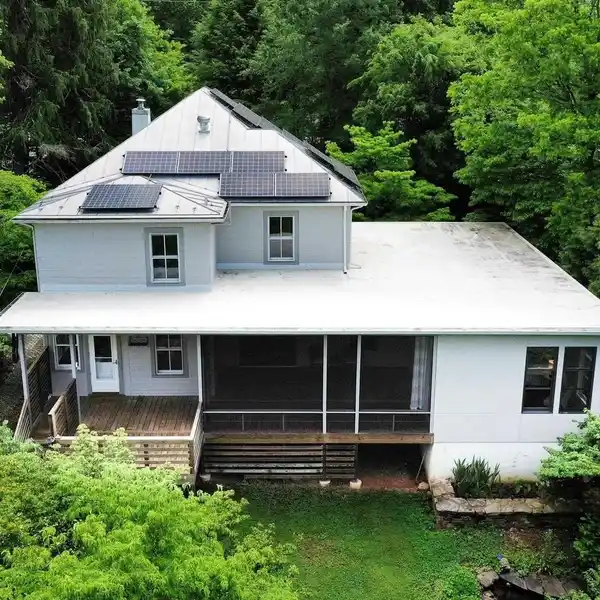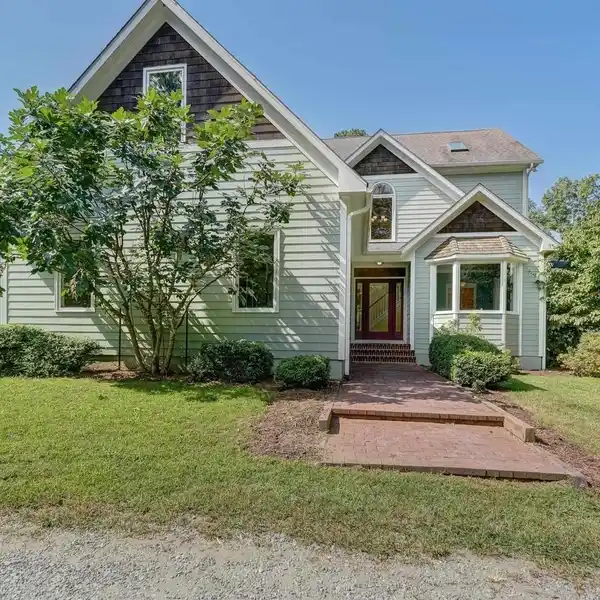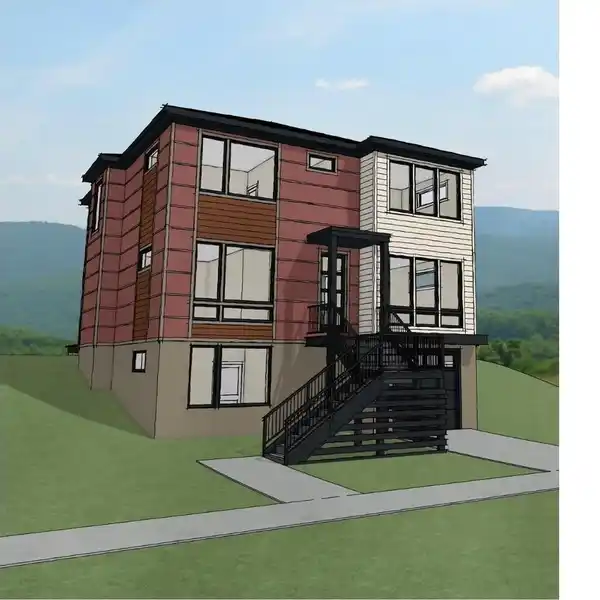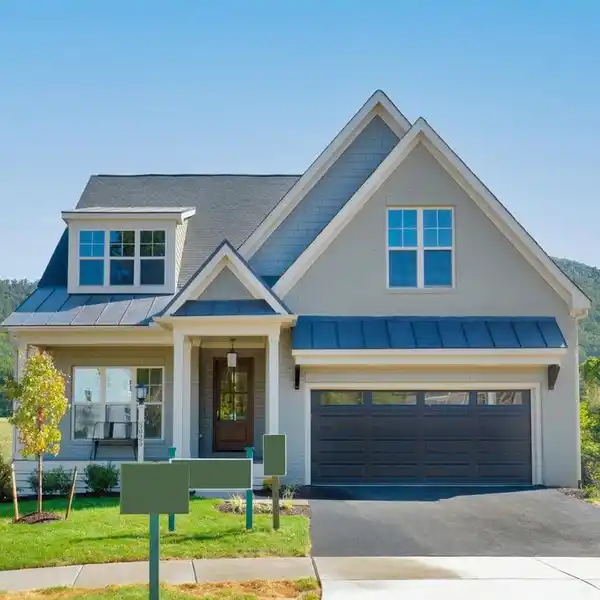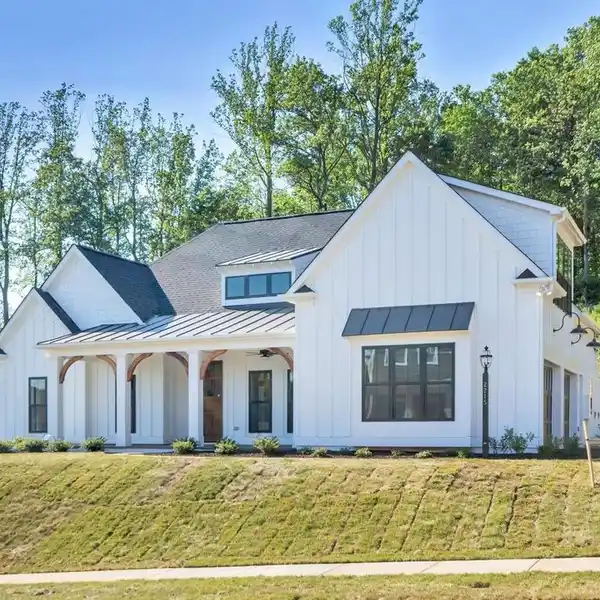Custom Craftsmanship Near Wineries
455 Foxdale Lane, Charlottesville, Virginia, 22903, USA
Listed by: Denise Ramey | Long & Foster® Real Estate, Inc.
Exquisite Four-Sided Brick Home in Premier Established Community. Great location just 10 minutes from UVA and Hospitals, with easy access to I 64, wineries, and breweries. This custom home features main and second level primary suites, hardwood floors throughout the upper levels, and a fully finished walk-out basement with LVP flooring! The open main level is an entertainer's dream with a two story great room featuring a gas fireplace with built-ins , a gourmet kitchen with all new stainless steel appliances, cherry cabinets and granite, large formal living and dining rooms and a cozy breakfast nook. For flexible living this home boasts a primary bedroom suite on all three levels! The main level primary suite includes a gas fireplace flanked by built in book shelves. If you'd prefer your owner's suite upstairs, there is a cozy suite with a light filled bathroom with jetted tub and shower. Three additional bedrooms on the upper level share two full bathrooms. The finished walk out terrace level includes a large rec room, a bedroom with ensuite and gas fireplace and extra bedroom/home office - great for guests. 3 car garage, & new landscaped yard.,Cherry Cabinets,Glass Front Cabinets,Granite Counter,Fireplace in Bedroom,Fireplace in Great Room,Fireplace in Master Bedroom
Highlights:
Gas fireplaces with built-ins
Hardwood floors & LVP flooring
Gourmet kitchen with cherry cabinets
Listed by Denise Ramey | Long & Foster® Real Estate, Inc.
Highlights:
Gas fireplaces with built-ins
Hardwood floors & LVP flooring
Gourmet kitchen with cherry cabinets
Main & second level primary suites
Finished walk-out basement with rec room
Three car garage
Open main level entertainer's dream
New stainless steel appliances
Landscaped yard
Jetted tub and shower



