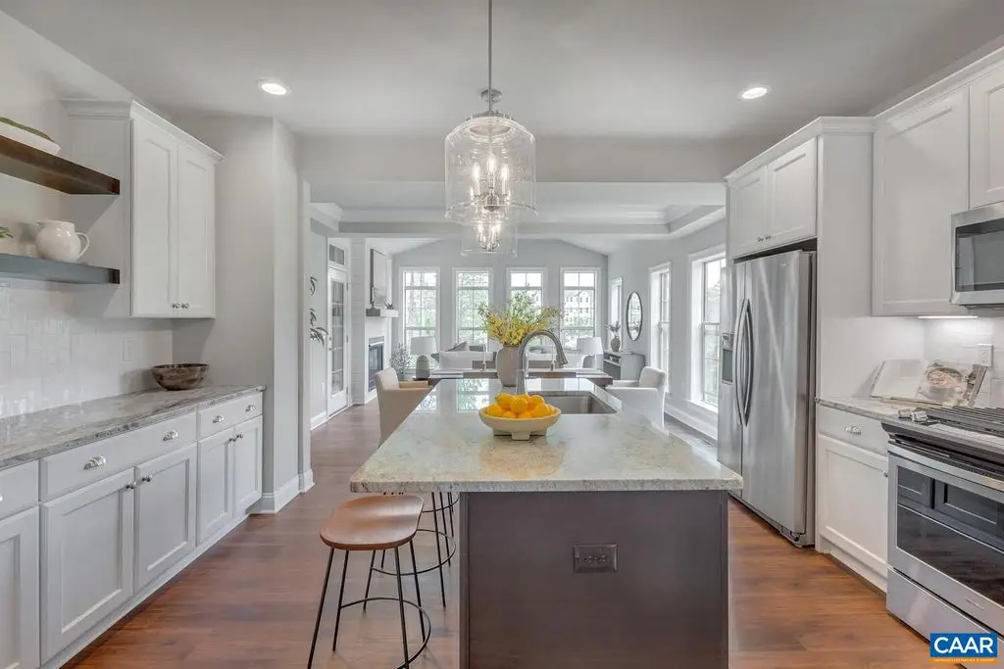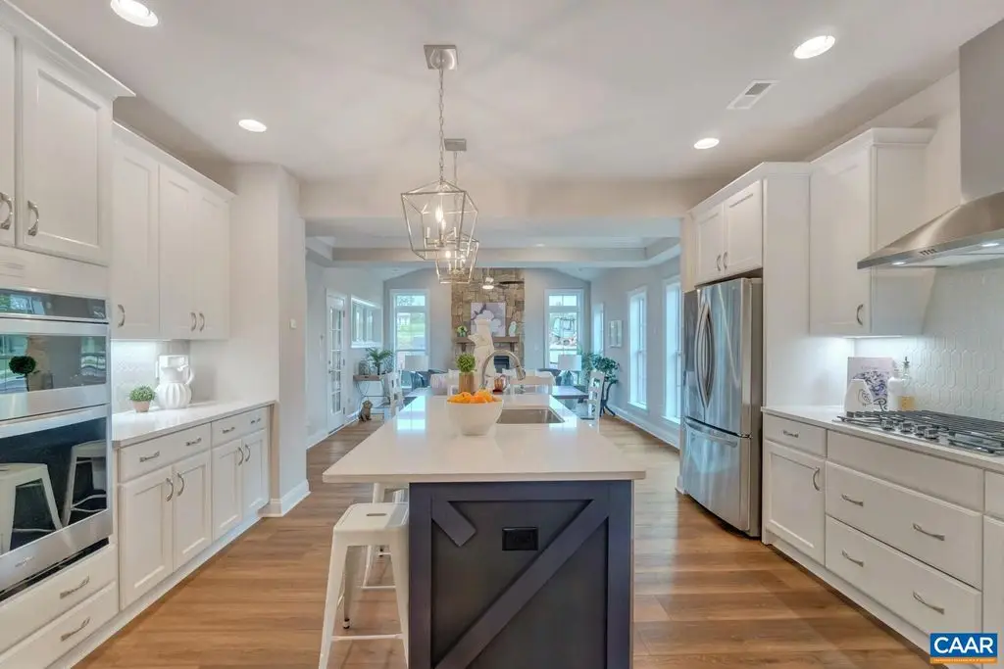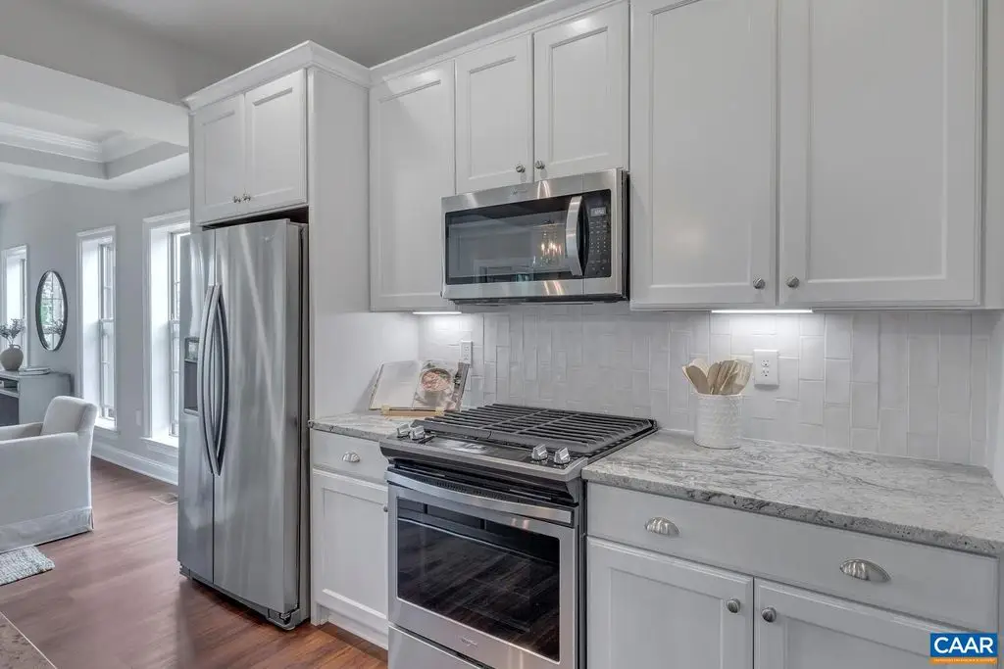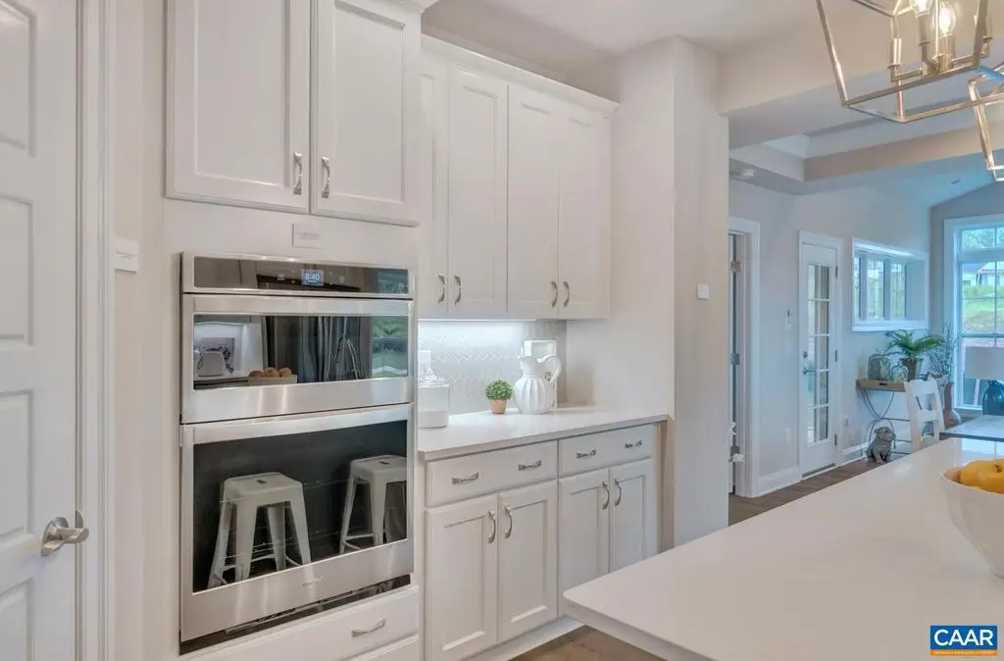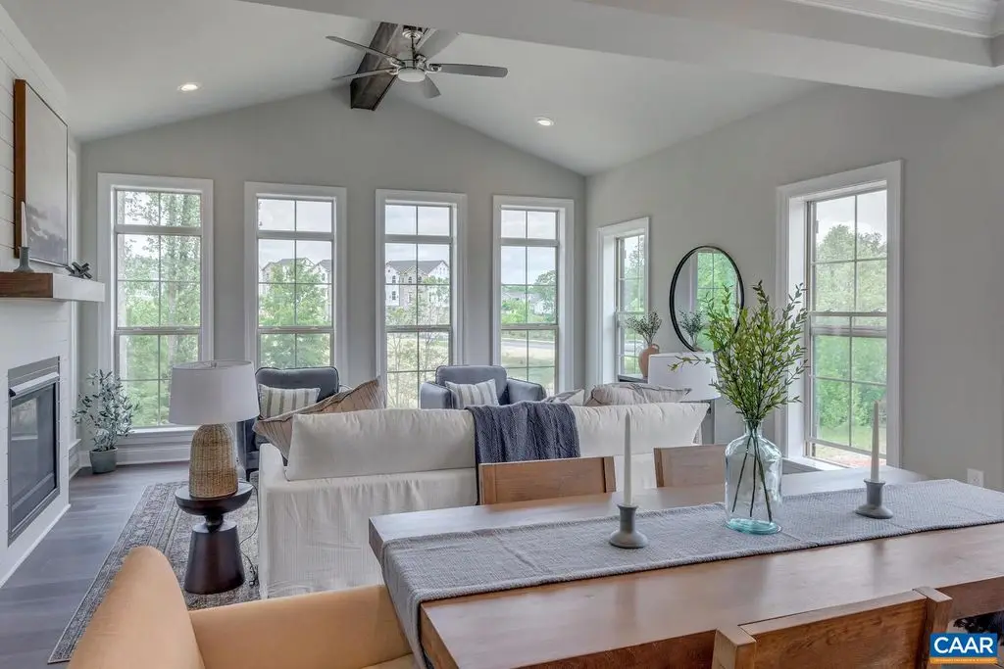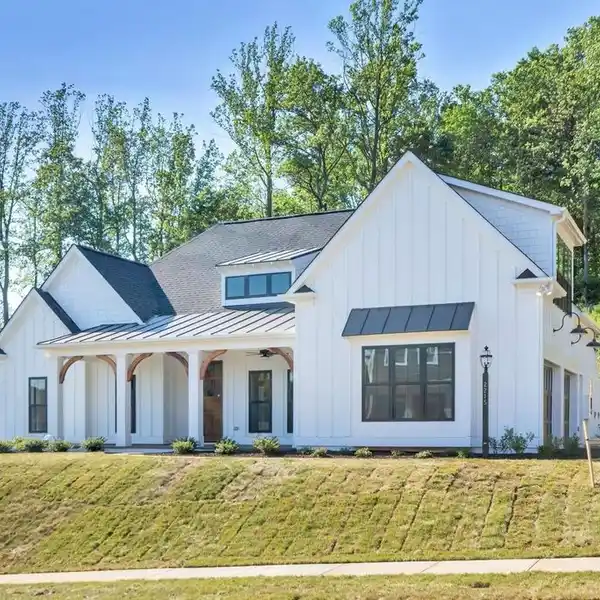Presale in Old Trail Village
2032 LARKIN AVE, Crozet, Virginia, 22932, USA
Listed by: Howard Hanna Real Estate Services
PRE SALE w/ 1/22/26 Closing / NEW RELEASE: The Afton Villa floorpan is back in the newest section of Old Trail Village, right off Golf Drive! Located just off Golf Drive, walking distance to the golf course & restaurants with a pocket park/greenspace behind, this section has so much to offer! This End Unit Afton Villa provides the ease of main Level living with an open design, private owner's suite, spacious Great Room and inviting Kitchen & Dining Room! The second floor offers 2 additional bedrooms, full bath and a loft area - great for added space! Enjoy our thoughtfully included features, 2x6 exterior walls, custom Mahogany front doors and the opportunity to hand select all your finishes alongside our talented Design Coordinator! Our current Model home is the Afton floorplan offering a great opportunity to tour the plan in person.
Highlights:
Custom Mahogany front doors
Open design with spacious Great Room
Private owner's suite
Contact Agent | Howard Hanna Real Estate Services
Highlights:
Custom Mahogany front doors
Open design with spacious Great Room
Private owner's suite
Inviting Kitchen & Dining Room
Loft area for added space
End unit for added privacy
2x6 exterior walls for quality
Opportunity to hand select finishes
Walking distance to golf course & restaurants
Thoughtfully included features
