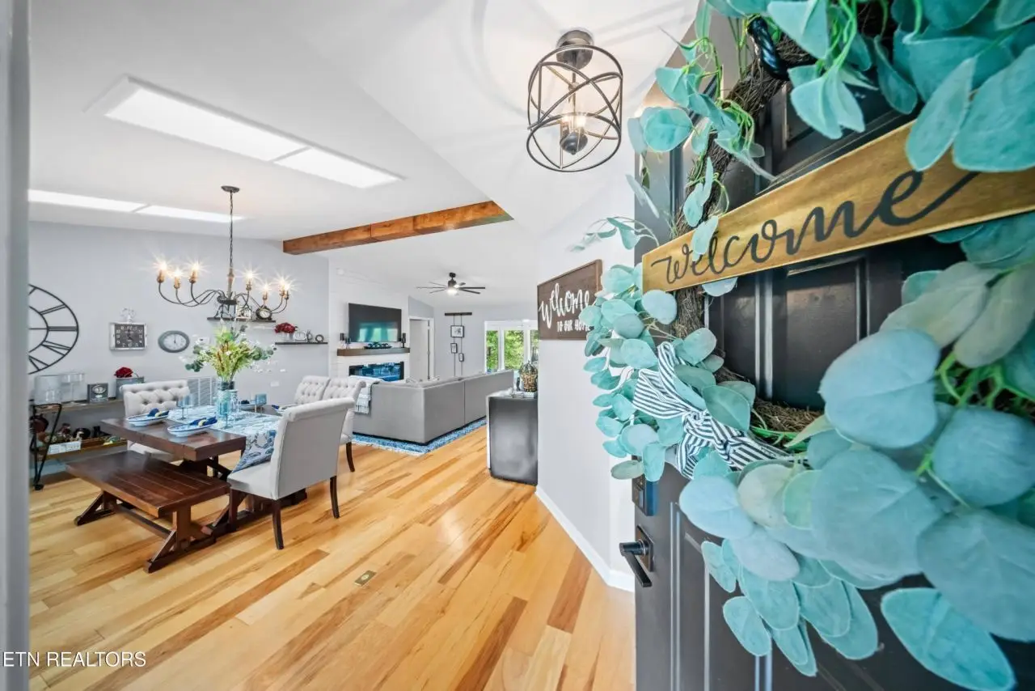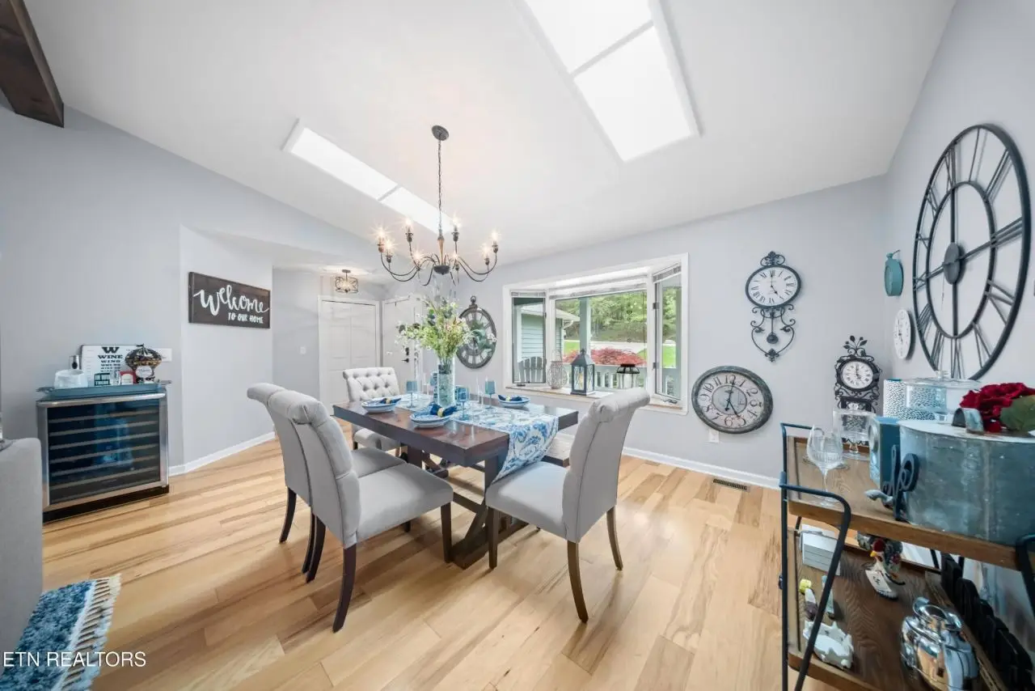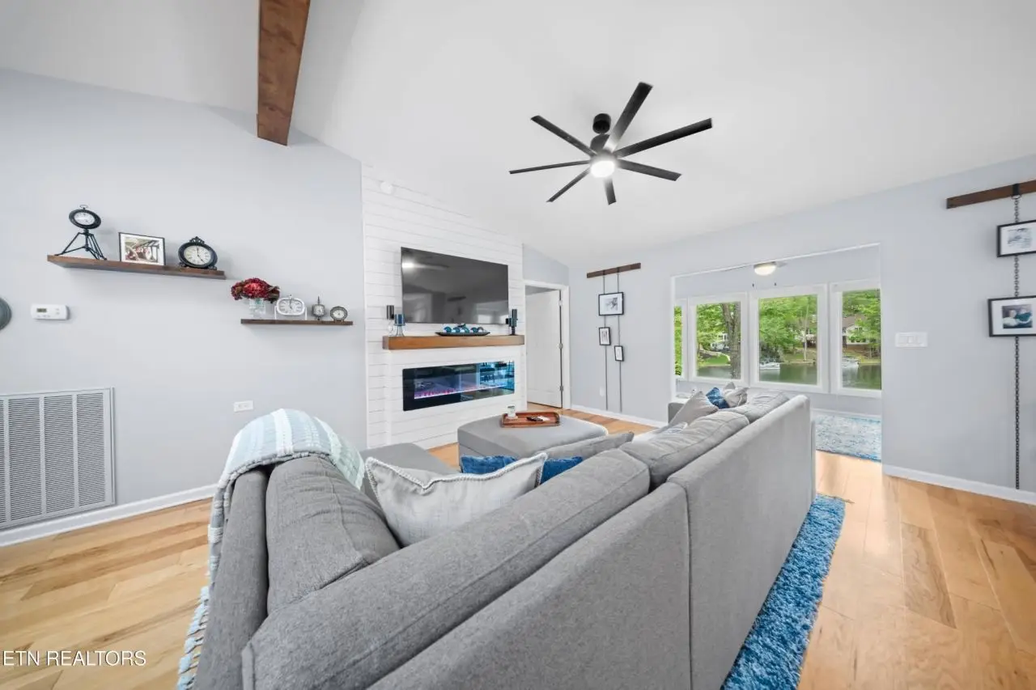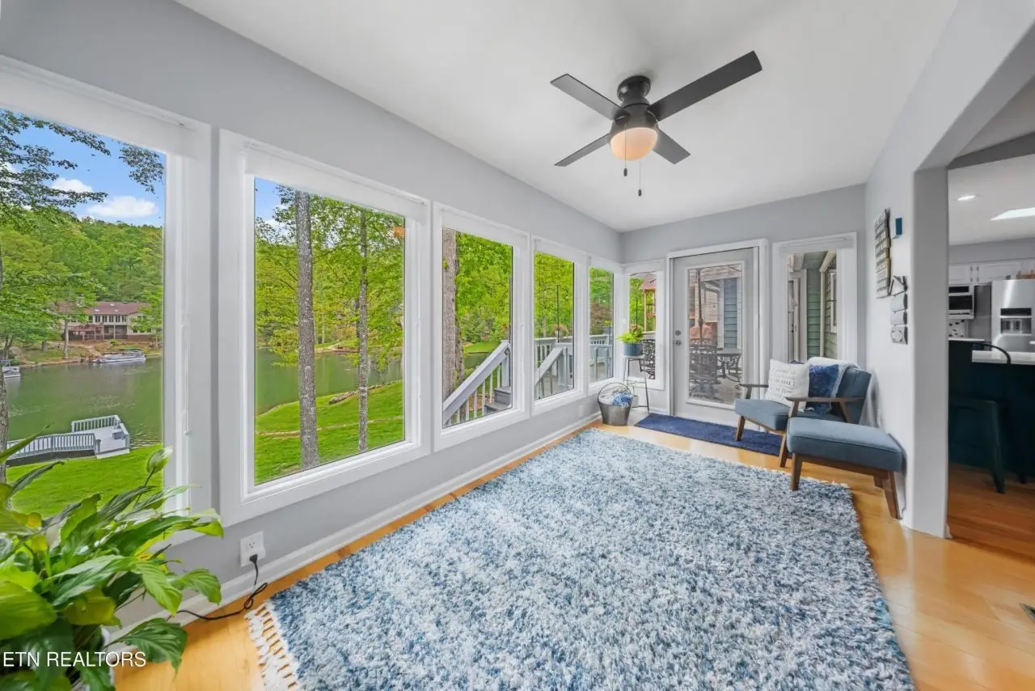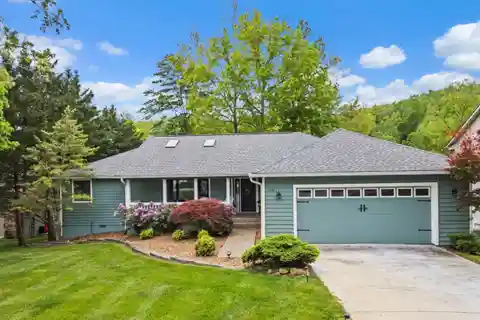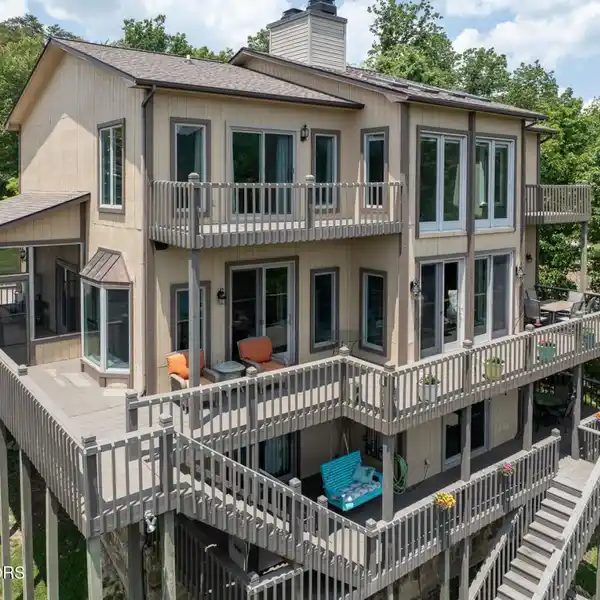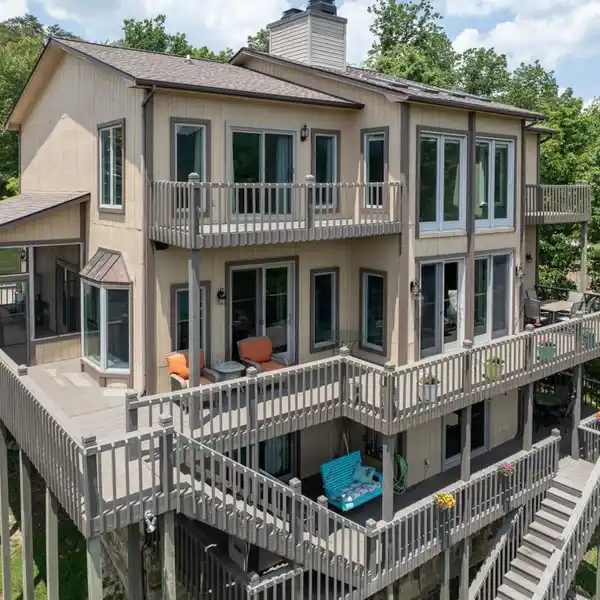Newly Renovated Lakefront Home on Lake Dartmoor
118 Motthaven Drive, Crossville, Tennessee, 38558, USA
Listed by: CRYE-LEIKE Real Estate Services
''Welcome Home'' Welcome to your 3004 sq ft dream, newly renovated, lakefront home, perfectly situated on the shores of Lake Dartmoor, with 105 ft of shorefront. This residence boasts of wood flooring throughout the main floor, with tile in the baths. Master Suite area is complete with his/her sinks and tiles walk in shower. There are two fireplaces: main floor fireplace is electric and the lower level fireplace is propane gas. The thoughtfully designed split floor plan offers privacy and functionality, with spacious living areas that flow seamlessly together.As you enter, you're greeted by an abundance of natural light, enhanced by recessed lighting, new fixtures highlighting the features of the home and quartz counters in kitchen and bathrooms. The main living area opens up to breathtaking views of the lake., creating a picturesque backdrop for relaxation and entertainment. This home enjoys whole home filtered well water for water purity. Venture downstairs to discover a versatile recreation area, perfect for gatherings or quiet evenings. This space also includes extra storage, providing ample room for all of your belongings and recreational gear. There is a space for the eternal 'fixer-upper'' to repair or create as well. The home is equipped with a newer roof. With its prime location and modern amenities, this lakefront home is an idyllic retreat for those seeking tranquility by the water. 'Come On Home' Buyers to verify information before making an informed offer.
Highlights:
Wood flooring
Tile in baths
Quartz counters in kitchen/bathrooms Fireplaces (electric & propane gas)
Contact Agent | CRYE-LEIKE Real Estate Services
Highlights:
Wood flooring
Tile in baths
Quartz counters in kitchen/bathrooms Fireplaces (electric & propane gas)
Split floor plan
Recessed lighting Breathtaking lake views
Whole home filtered well water
Versatile recreation area New fixtures
Master suite with his/her sinks
Newer roof


